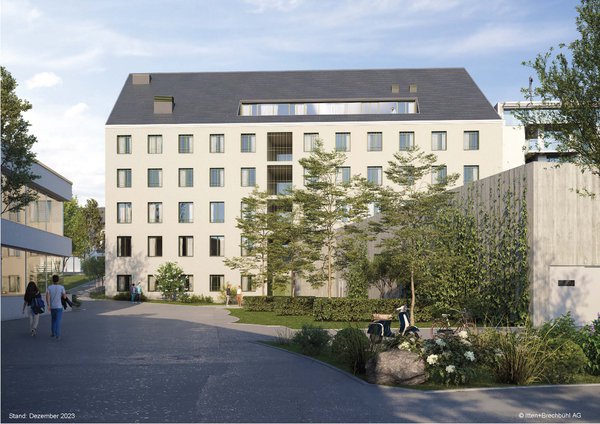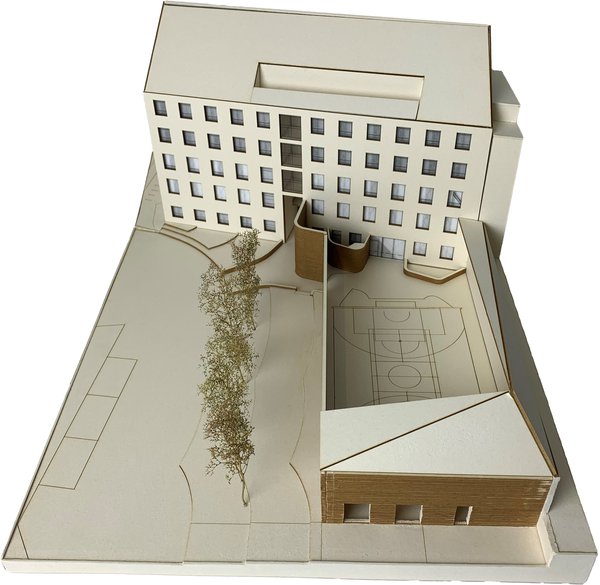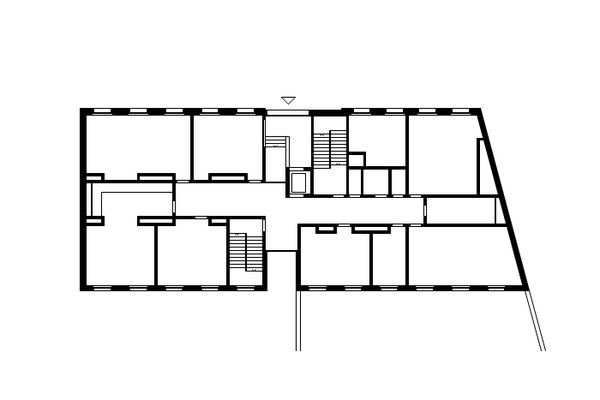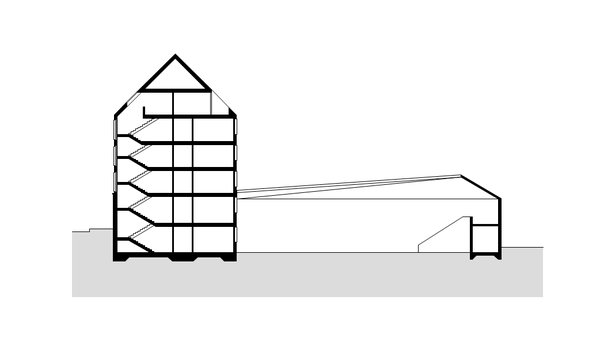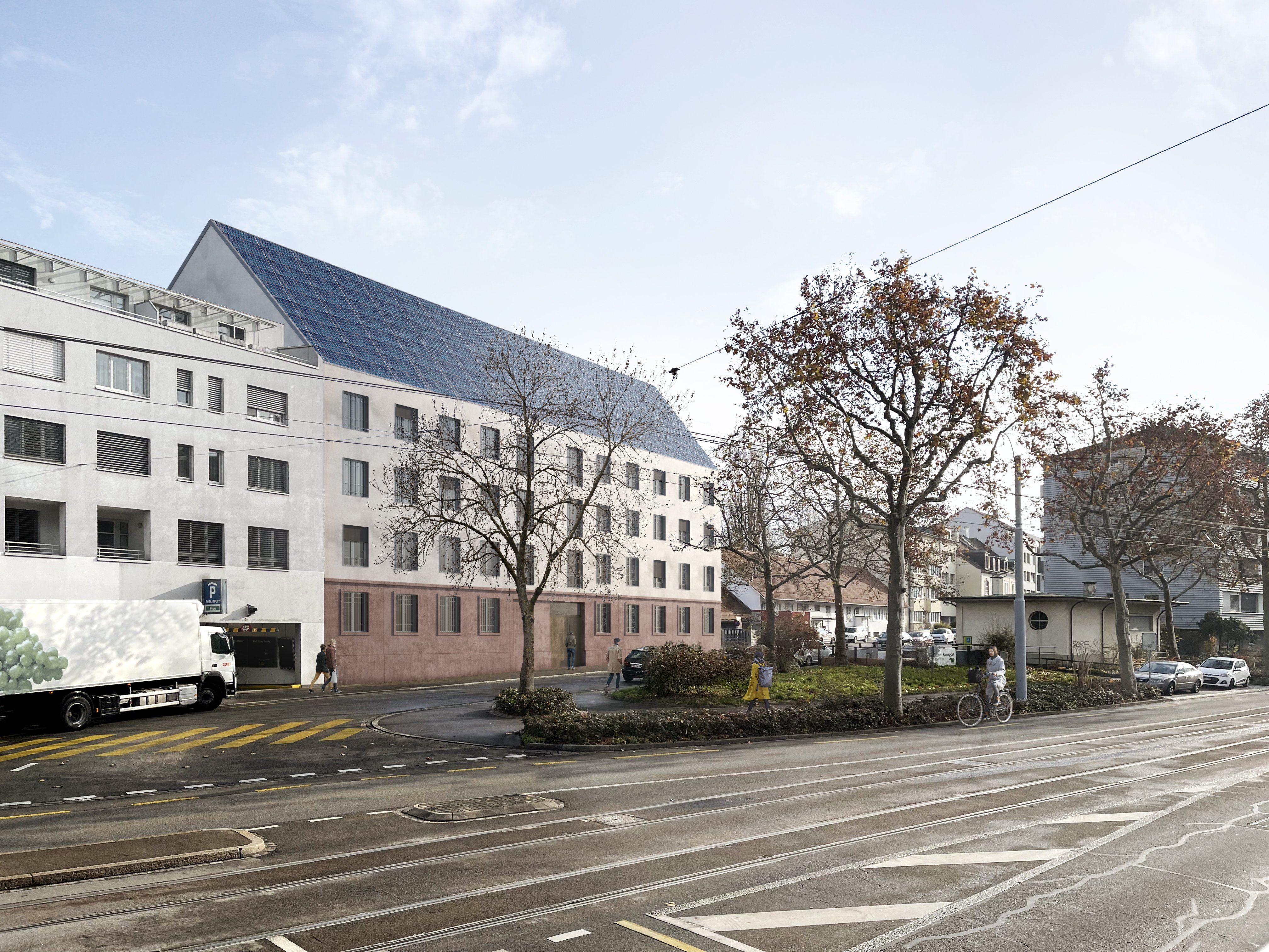
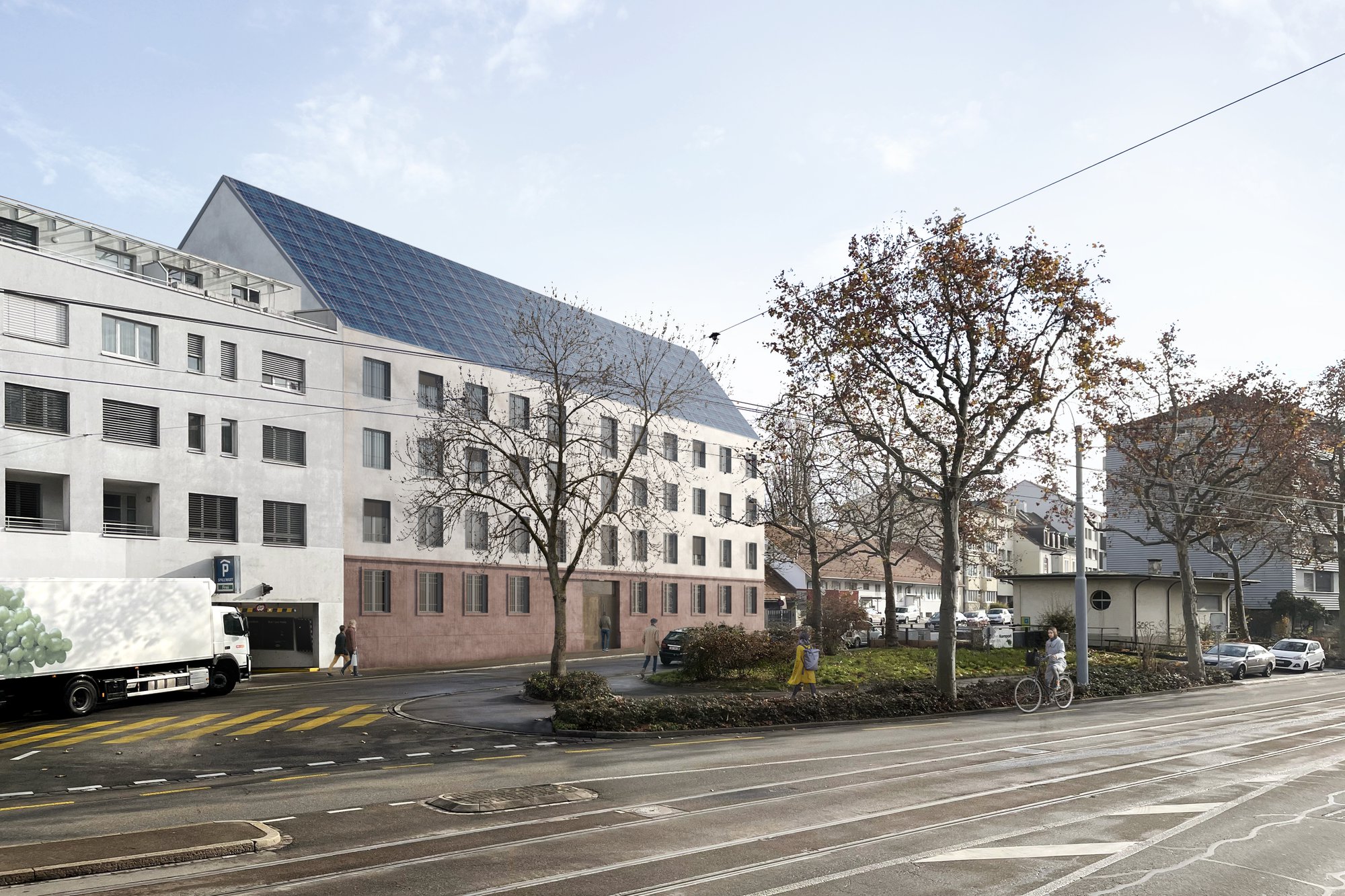
Back
Basel, Schweiz
New building AHBasel
| Program | Aufnahmeheim für männliche Jugendliche in Krisensituationen | ||||||||||||||||||||||||
| Client | Stiftung Focus, Basel (SIA Phase 31-33) / Stiftung AH Basel, Basel (SIA Phase 41-53) | ||||||||||||||||||||||||
| Architecture Planning | 01/2020 bis 04/2024 | ||||||||||||||||||||||||
| Architecture Execution | 05/2024 bis 04/2026 | ||||||||||||||||||||||||
| Surface area | 3'293 m2 | ||||||||||||||||||||||||
| Construction volume | 11'810 m3 | ||||||||||||||||||||||||
| |||||||||||||||||||||||||
AHBasel (Aufnahmeheim Basel) is a social-educational, short-term residential institution for admission of male minors between the ages of 12 and 18, who are in a crisis situation. Admission is open to minors from all German-speaking parts of Switzerland, who are committed by the authorities on civil or criminal grounds.
In the middle of Grossbasel, the existing AHBasel is located in a spacious courtyard surrounded by blocks of buildings between Burgfelderstrasse and Nonnenweg. The old building must be replaced, because it needs extensive renovation and no longer meets the current requirements.
The new construction will serve to slightly increase the admissions capacity, optimize operational processes, and offer single rooms only. Since the perimeter of the new construction is adjacent to the existing building, AHBasel remains on the grounds, with a new appearance at the edge of the block. The building permits dual use thanks to the open and closed sections, which are two completely separate sections, both spatially and functionally.
Each section has nine single rooms, living and leisure areas, a schoolroom, and a combined kitchen and living room. The space allocation plan is supplemented by individual and group rooms for social-educational work, a wood workshop for the closed section in the base floor and staff offices. At the rear of the building, there is a basketball court for sports activities in the outdoor area and yard.
The pitched roof, base floor, and central emphasis of the facade facing Nonnenweg creates a discreet representative style, while the choice of materials aims for an appropriately subtle appearance with a reduced form and color scheme.
The new four-story construction is structured horizontally towards Nonnenweg, with a plastered perforated facade above the ground entrance floor. A solid base made of red-colored prefabricated concrete elements underlines the public significance of the building and metaphorically represents the mental stabilization and grounding of character that the minors are supposed to achieve in AHBasel. A large photovoltaic system will cover the entire steep front roof area of the main building.
Further information