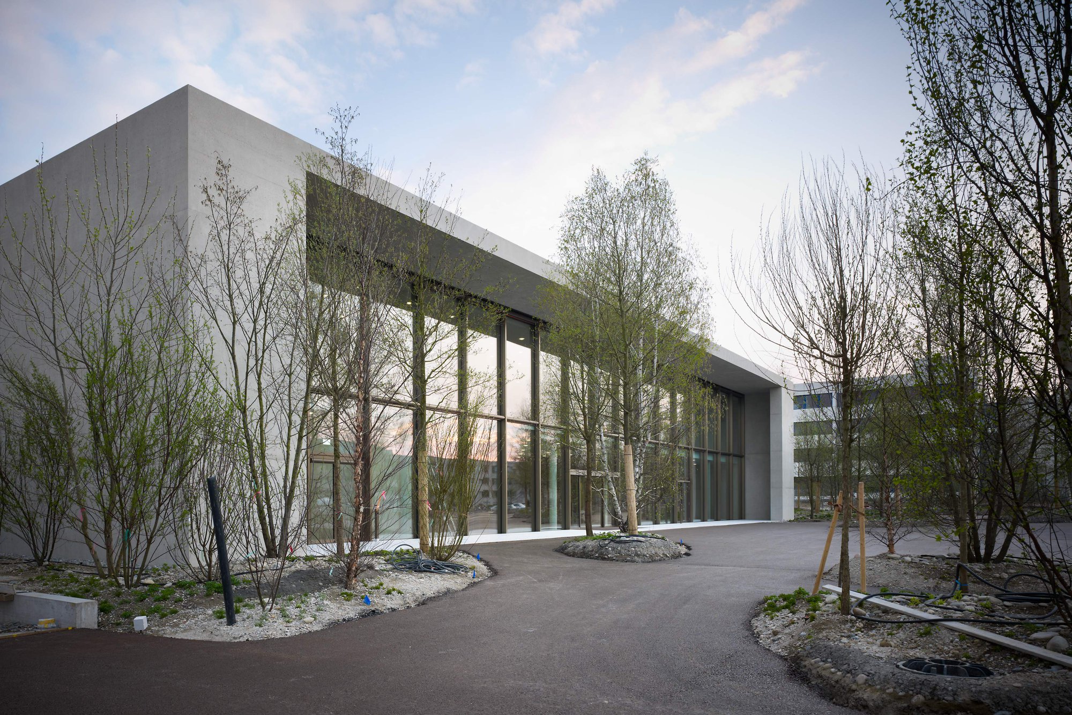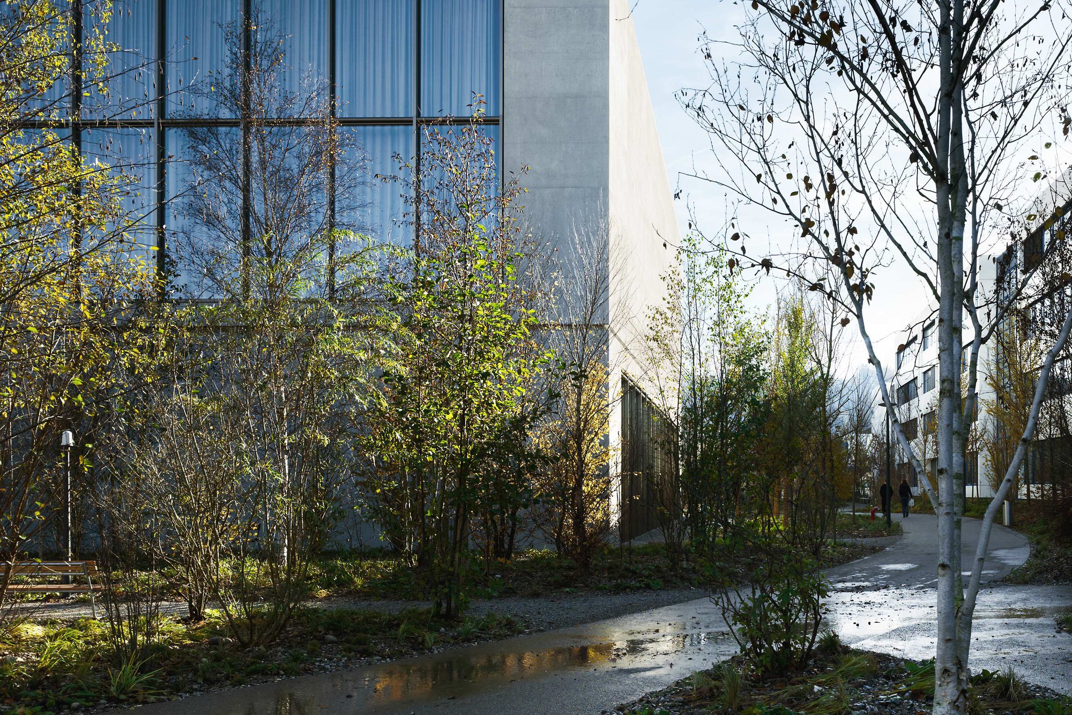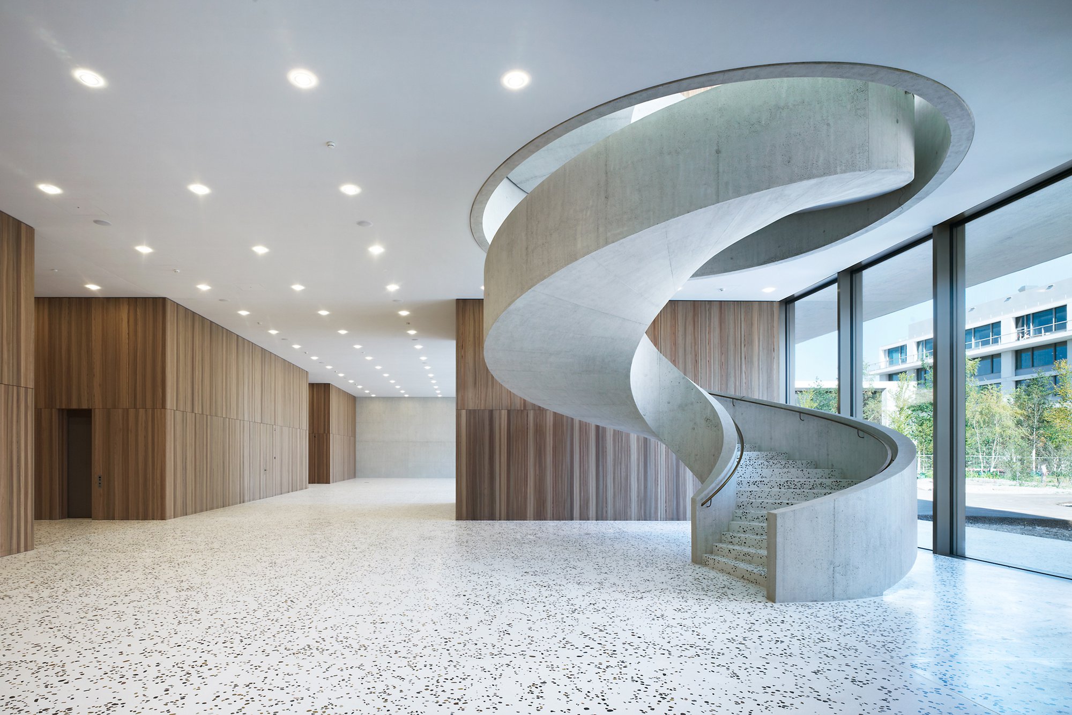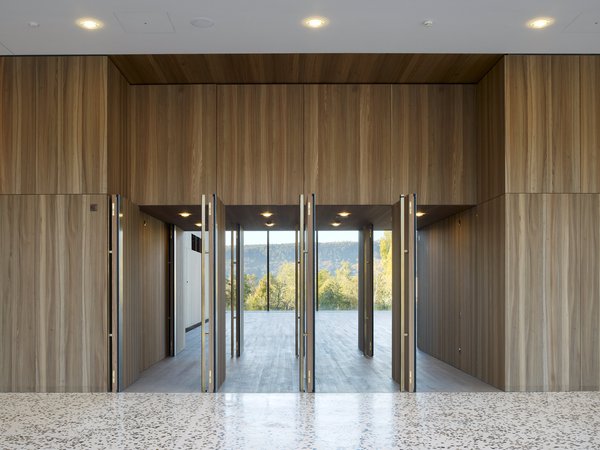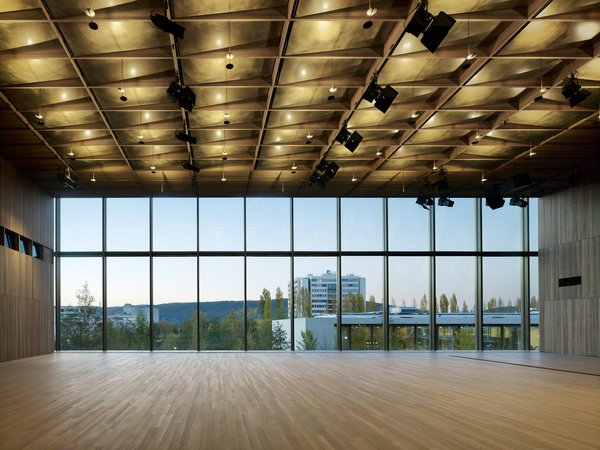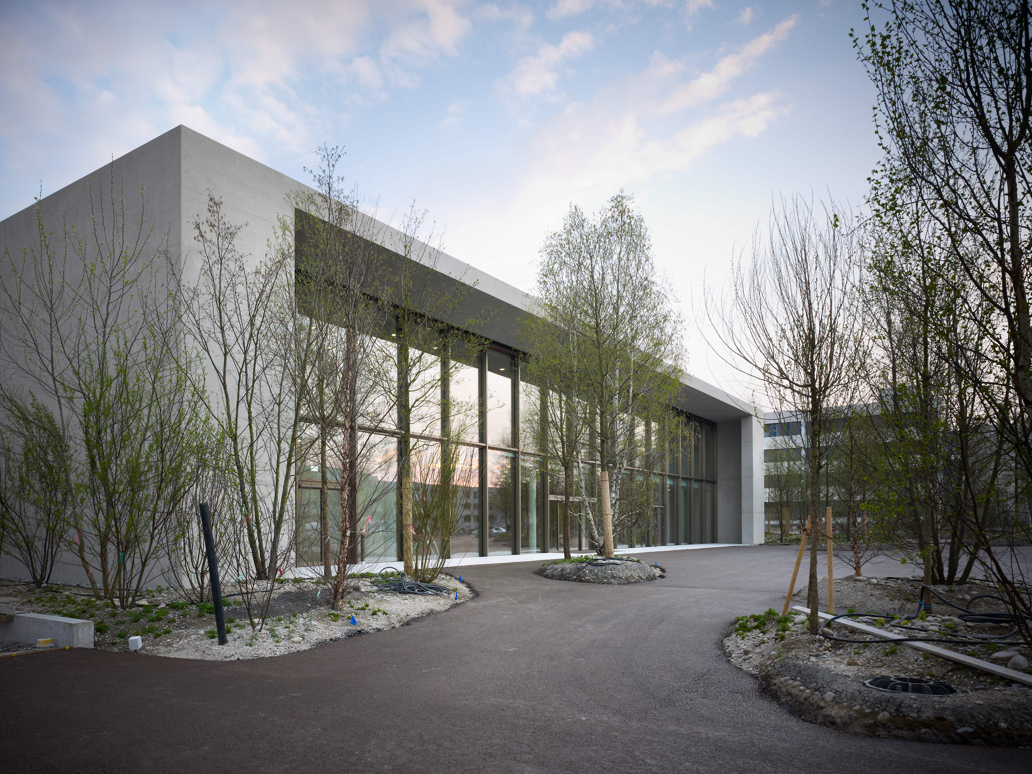
Client
F. Hoffmann-La Roche AG
General planner
Itten+Brechbühl AG
Architect
Nissen Wentzlaff Architekten BSA SIA AG
Planning
2014-2015
Start of construction
2015
Start of operations
2017
Floor space
30 400 m2
Construction volume
127 000 m3
Photos
Ruedi Walti, Basel
An open site for an open reception
Further office, lab and production buildings were realised for the east section of Roche's facility in Kaiseraugst in the last years. For that reason, a gatehouse, service building and auditorium were built over the new two-storey car park in the middle section of the site.
To the north of the gatehouse, slightly set back, will be the three-storey auditorium.
The materials used for both buildings will be unostentatious. The façades will feature mainly fair-faced concrete and fully glazed mullion-transom elements. The interior flooring is dominated by terrazzo or parquet. The spiral-shaped staircase in the auditorium will catch the eye. The large window fronts to the north and south will also be conspicuous.
Here is a timelapse video «ZR Peak 201» of the construction of Pe@k-Buildings and their surroundings
