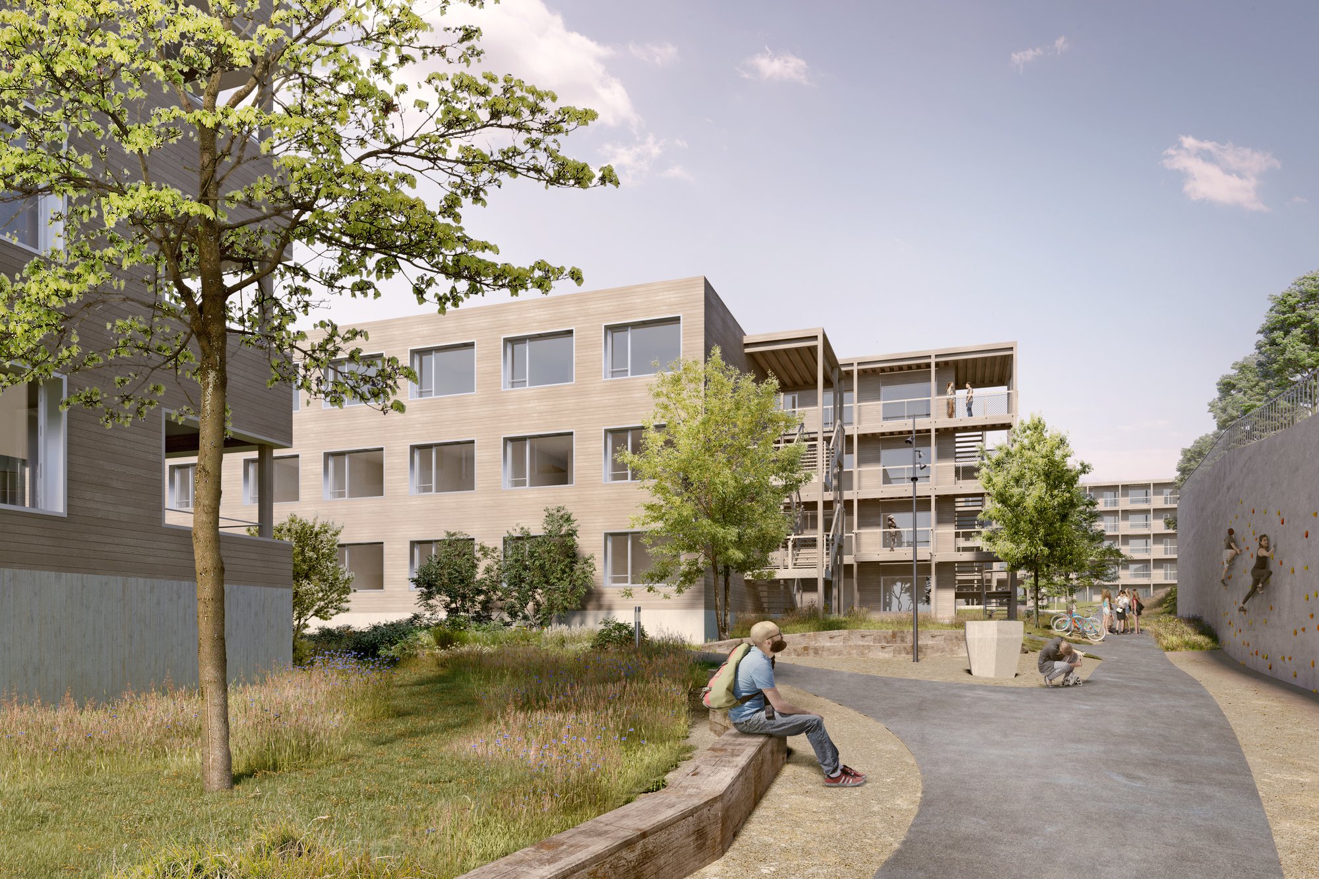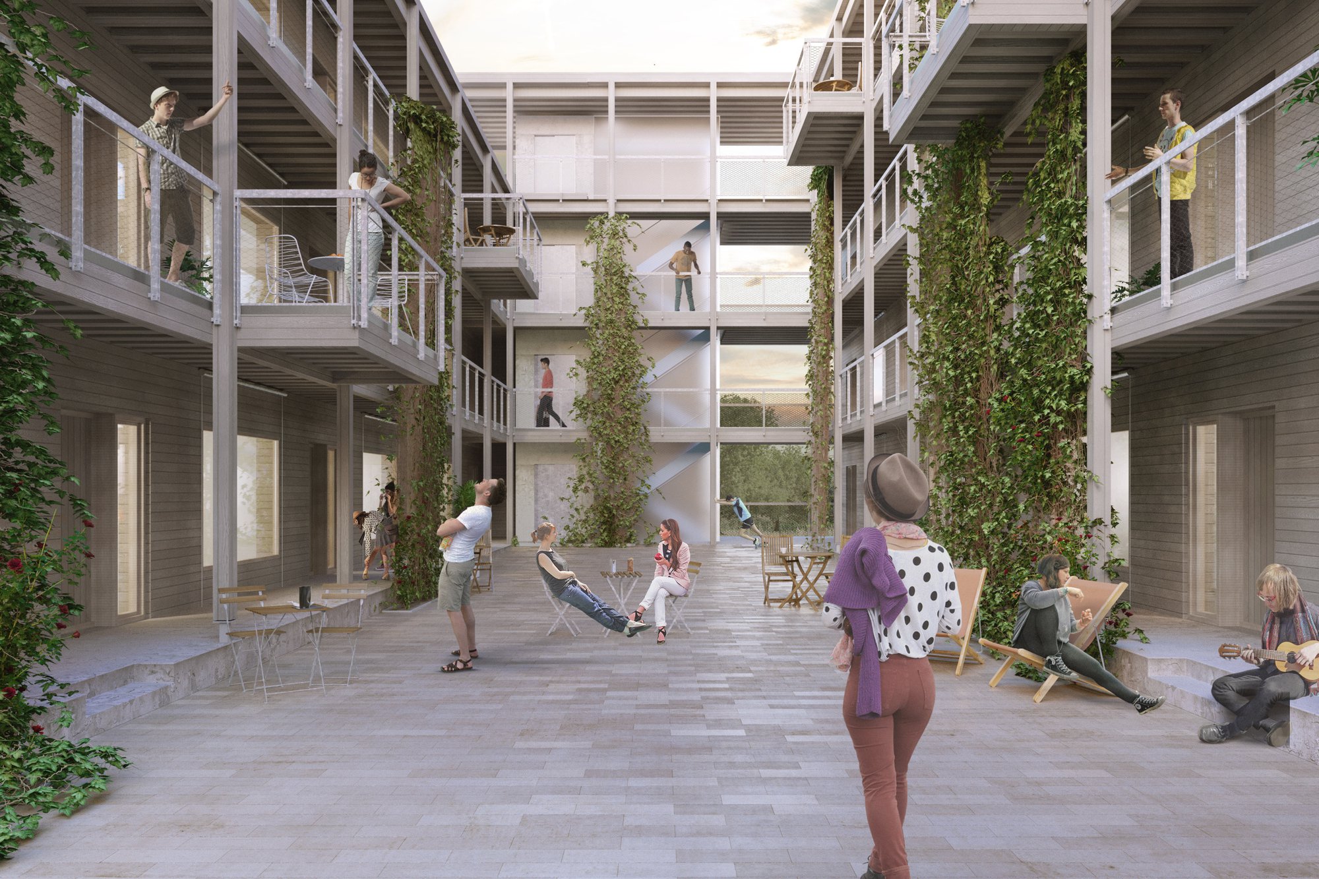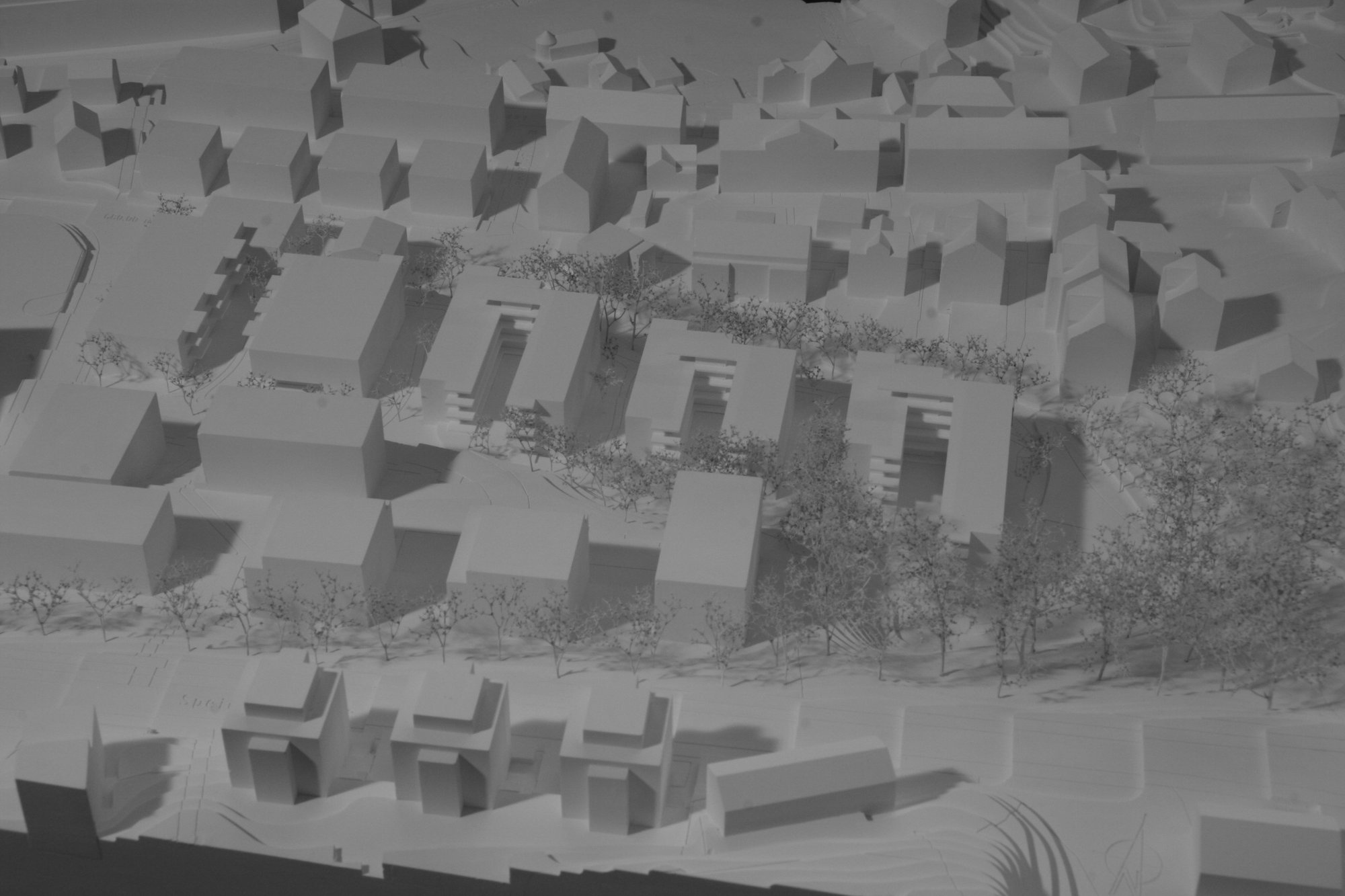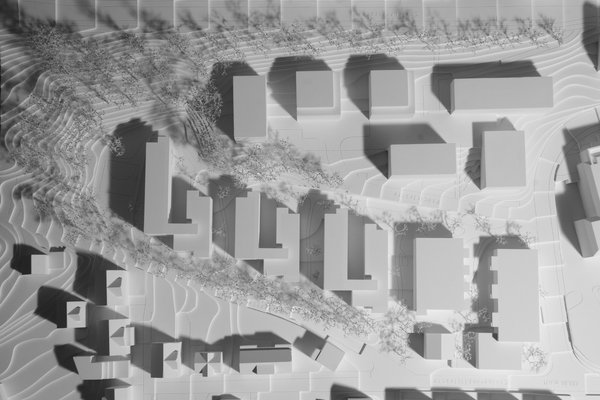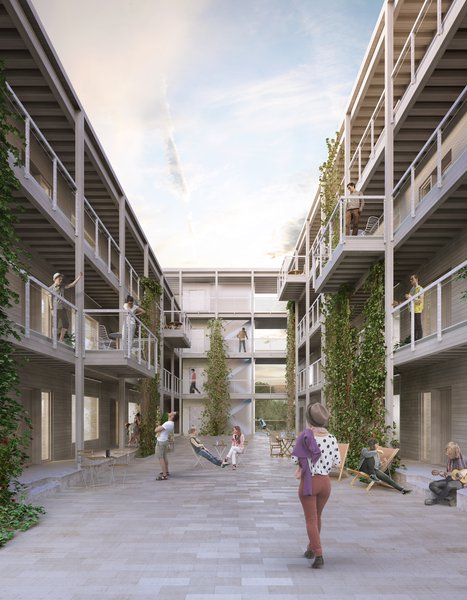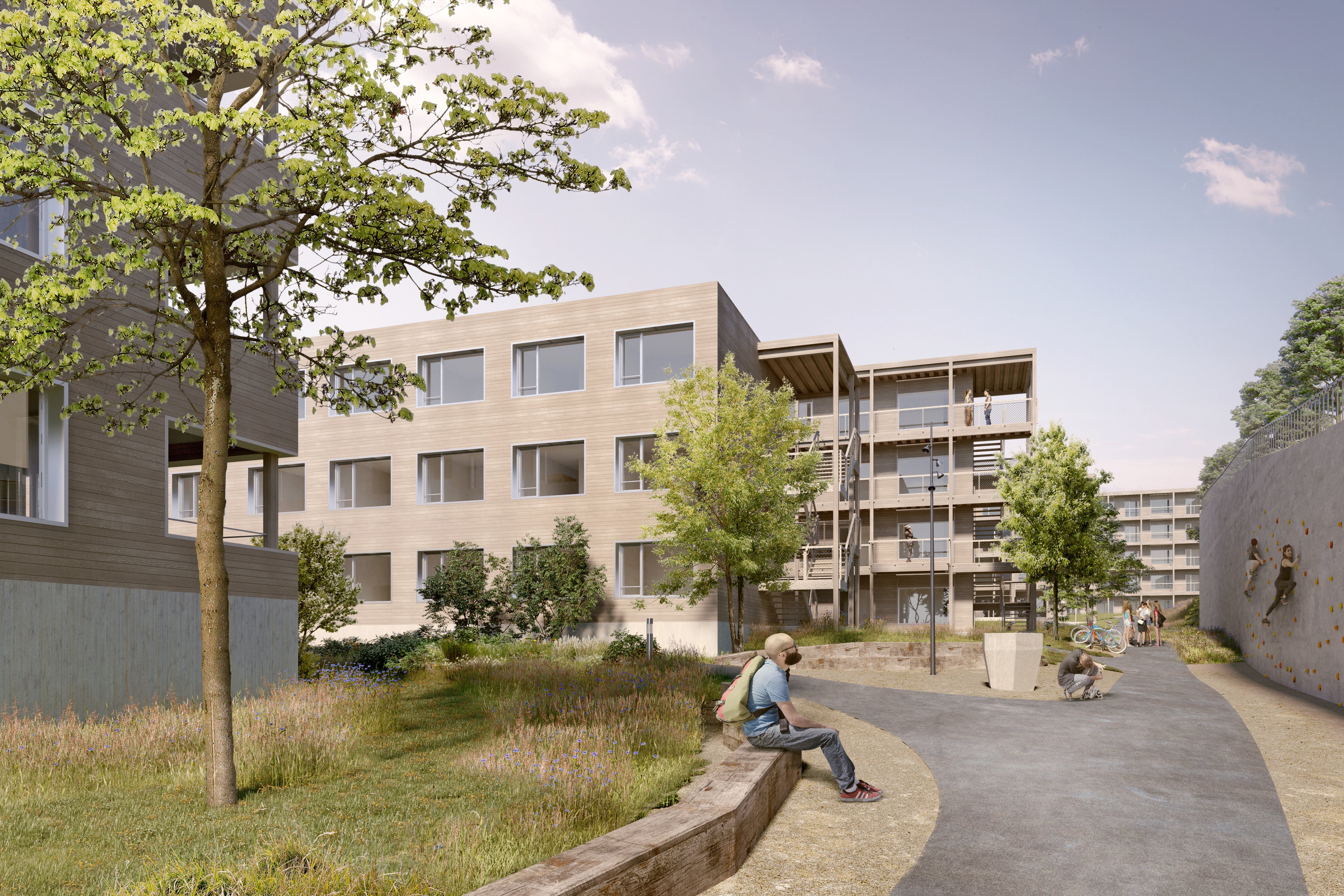
Competition
2019
Client
Ortsbürgergemeinde St. Gallen
Investor
Swiss Prime Anlagestiftung
Architect
Itten+Brechbühl AG
Floor area
14 852 m2
Construction volume
47 581 m3
Visualisations
nightnurse images, Zurich
Model making
Beatrice Brocker, St. Gallen
The construction project is divided into five separate buildings and blends into the existing structural context at the foot of Freudenberg. Similar to most other buildings on the outskirts of the development, these are also oriented transversely to the slope.
The building pattern provides for a structure aligned parallel to Molkenstrasse, forming an introduction to the development on the valley side. It is designed to match the scale of Steingrüblistrasse and on the hillside it provides access to the four internal structures of the development.
The three rear buildings accommodate a total of 231 students. The particular nature of the location ensures a seamless transition from the rather urban space in the western part to the rural area surrounded by forests in the east of the plot.
A model is being developed for the buildings, which is intended to broaden the communal life of the students with interior and exterior communication spaces and at the same time offering the opportunity for tranquillity and solitude in the private rooms bordering the green areas.
