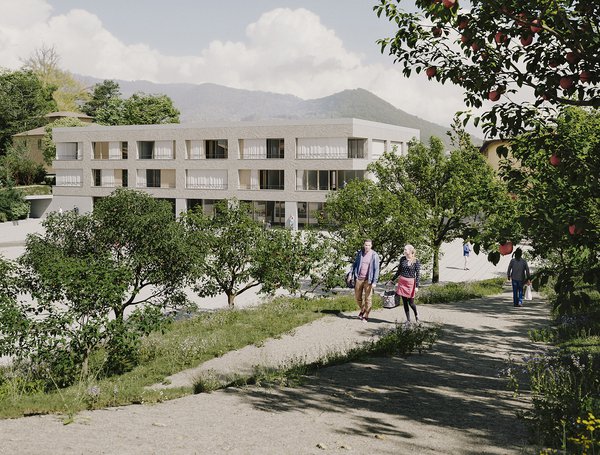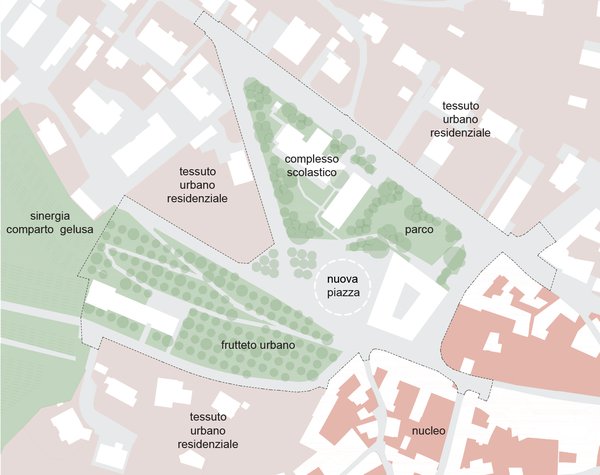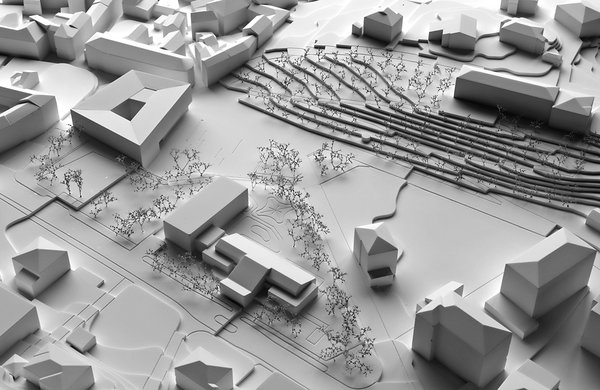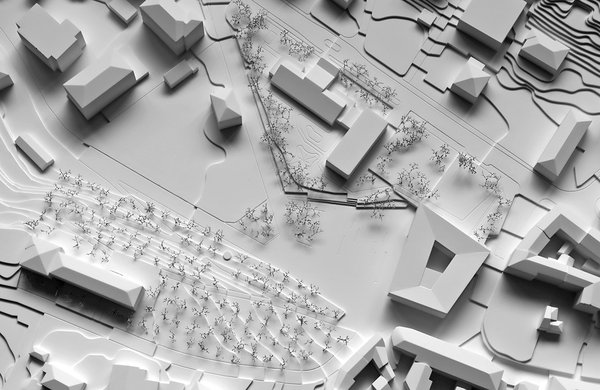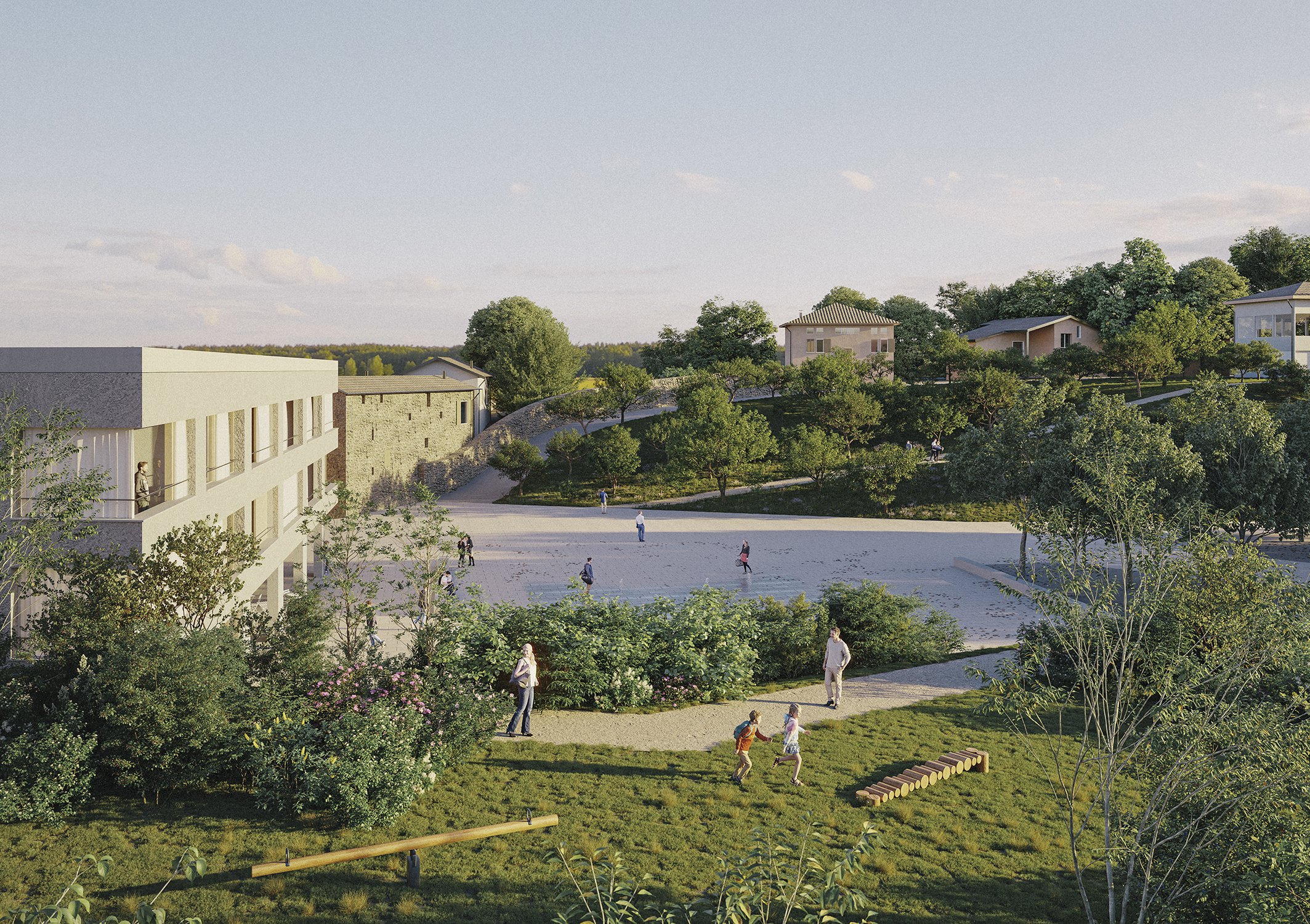
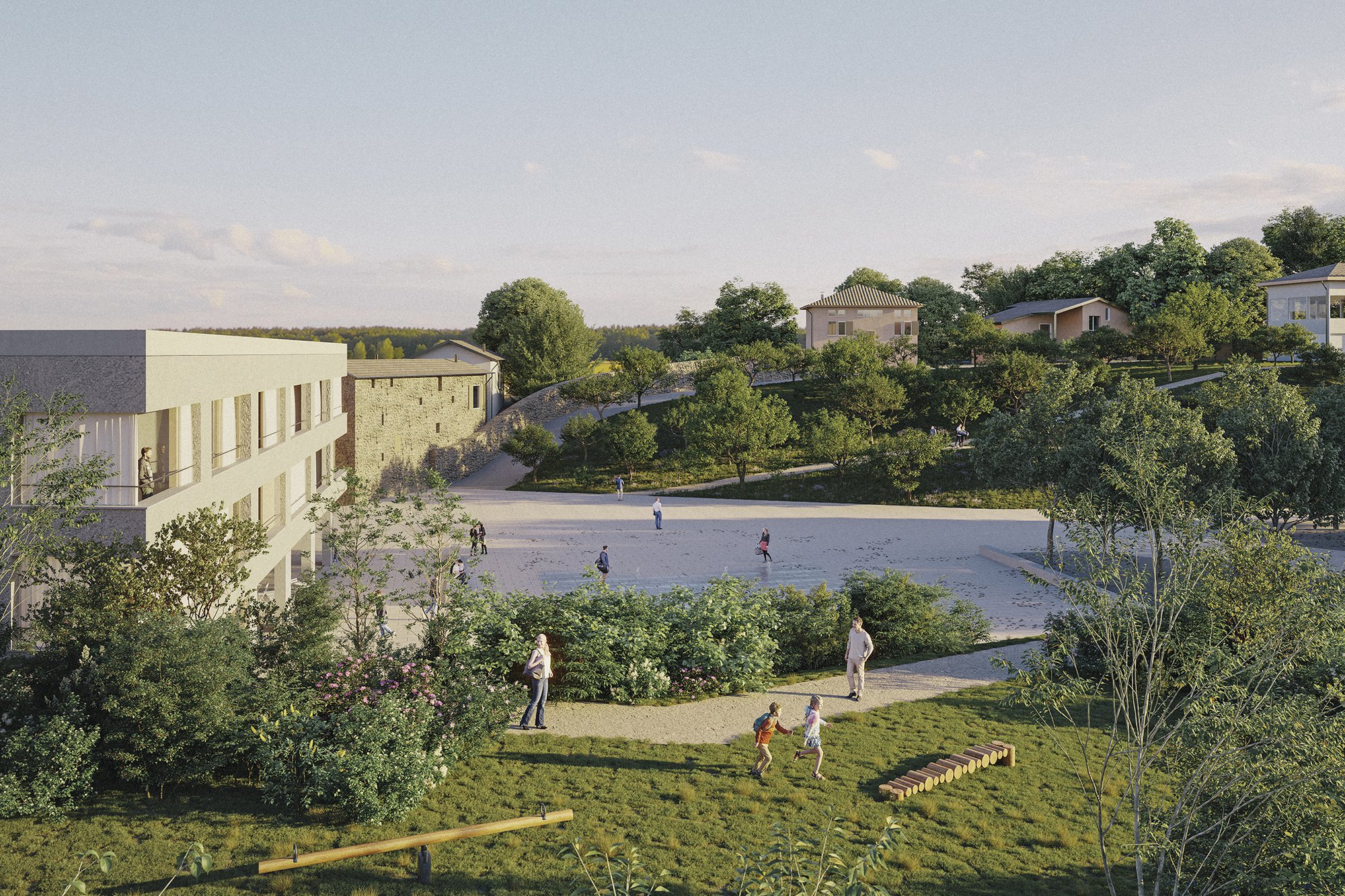
Client
City of Castel San Pietro
Architect
Itten+Brechbühl SA
Year
2022
Competition
2° Prize
Surface area
5'800 m2
Construction volume
20'000 m3
Model
Modelli Marchesoni
Visualizations
DOMimages
Back
Castel San Pietro, Switzerland
Competition for the new «inComune» area
| Competition organizer | Municipality of Castel San Pietro | ||||||||
| Competition | 2022, 2. Prize | ||||||||
| Surface area | 5'800 m2 | ||||||||
| Construction volume | 20'000 m3 | ||||||||
| |||||||||
A defining feature of the municipality of Castel San Pietro is the remarkable diversity of its topography. Nestled among mountains that descend into gorges, Castel San Pietro is characterized a varied terrain that also includes cultivated fields, woodlands, and populated areas. The vineyards planted here are unique to the Canton of Ticino.
The competition refers to a project for the regeneration of a spacious area near a kindergarten located just outside the nucleus of the town. In the area lying between the school and the higher buildings of the nucleus, nothing remains of the former Villa Buenos Aires, demolished to make room for a prefabricated building. Along the southern side of the project area is a former Diantus factory, which accentuates the morphology of the town and serves as a landmark.
The site is a natural point of convergence for the streets, and currently functions as point of access to various civic and commercial services (parking, shops, shared urban spaces, the kindergarten).
The project would replace the car parking places on the main thoroughfare with a new public garden that runs along the edges of the area to be redeveloped. Merging with the grounds to the school, the new park would create a clearly delineated green space. On the slope behind, where the Diantus factory once stood, the land recovered from the demolition of the co-op buildings and warehouses will become a cultivated area of greenery that recalls the agricultural vocation of the town and its environs: an orchard criss-crossed by paths designed for public use and enjoyment leading to an already existing playground, which will thus become more viable than at present.
Lying between these two public green spaces, the conch-shaped area surrounds a basin-like central section where the new plaza will be built, forming a sort of node for all the convergent spaces and paths. A new building in this central section will give character and focus to this new public space.
The project area ends where the terrace houses on Via Nevell begin, which thus delineate its margins. The trees on the opposite side provide shade, give a sense of balance, and mark out the natural conch-like contours of the newly created public space.
