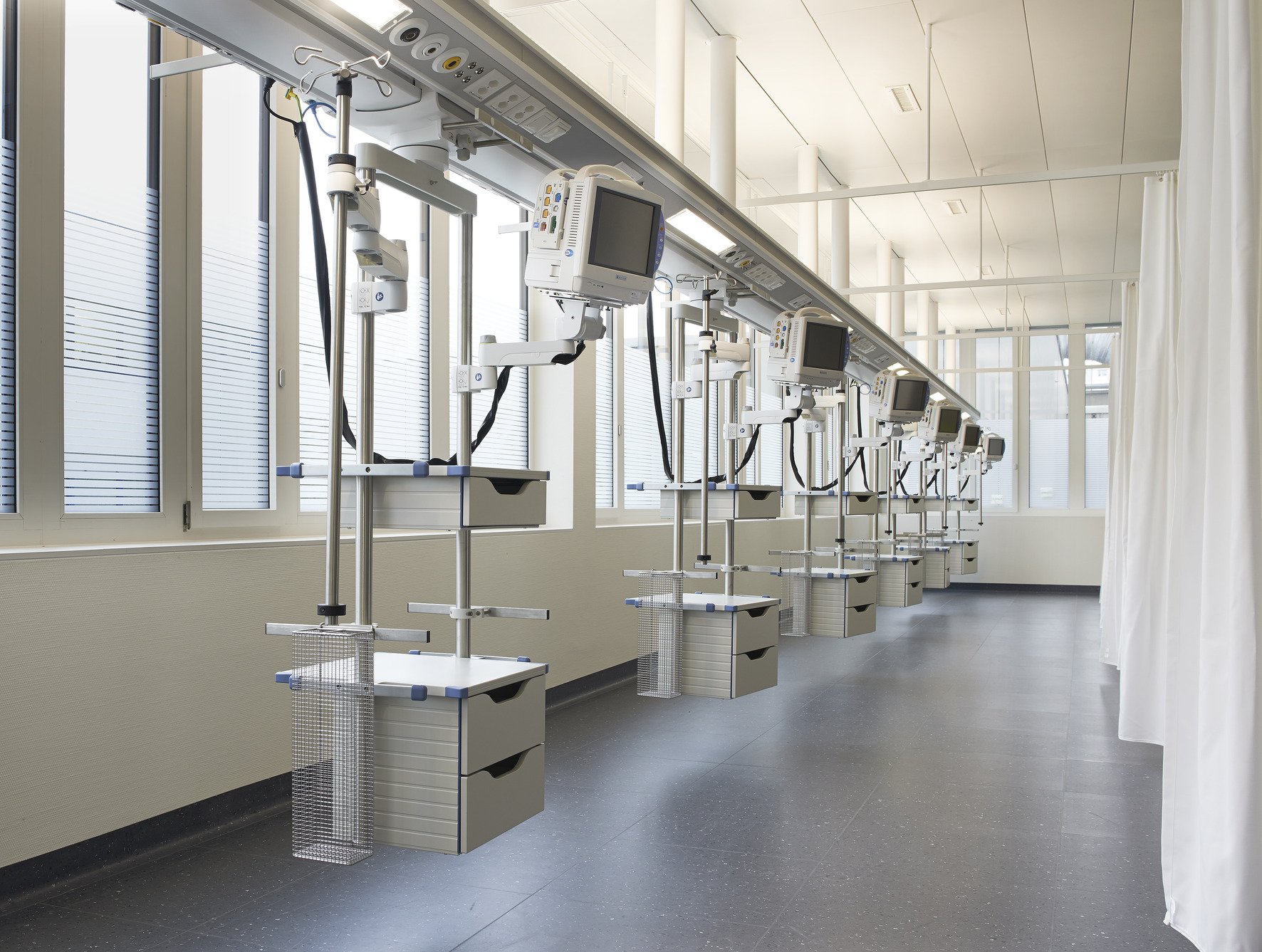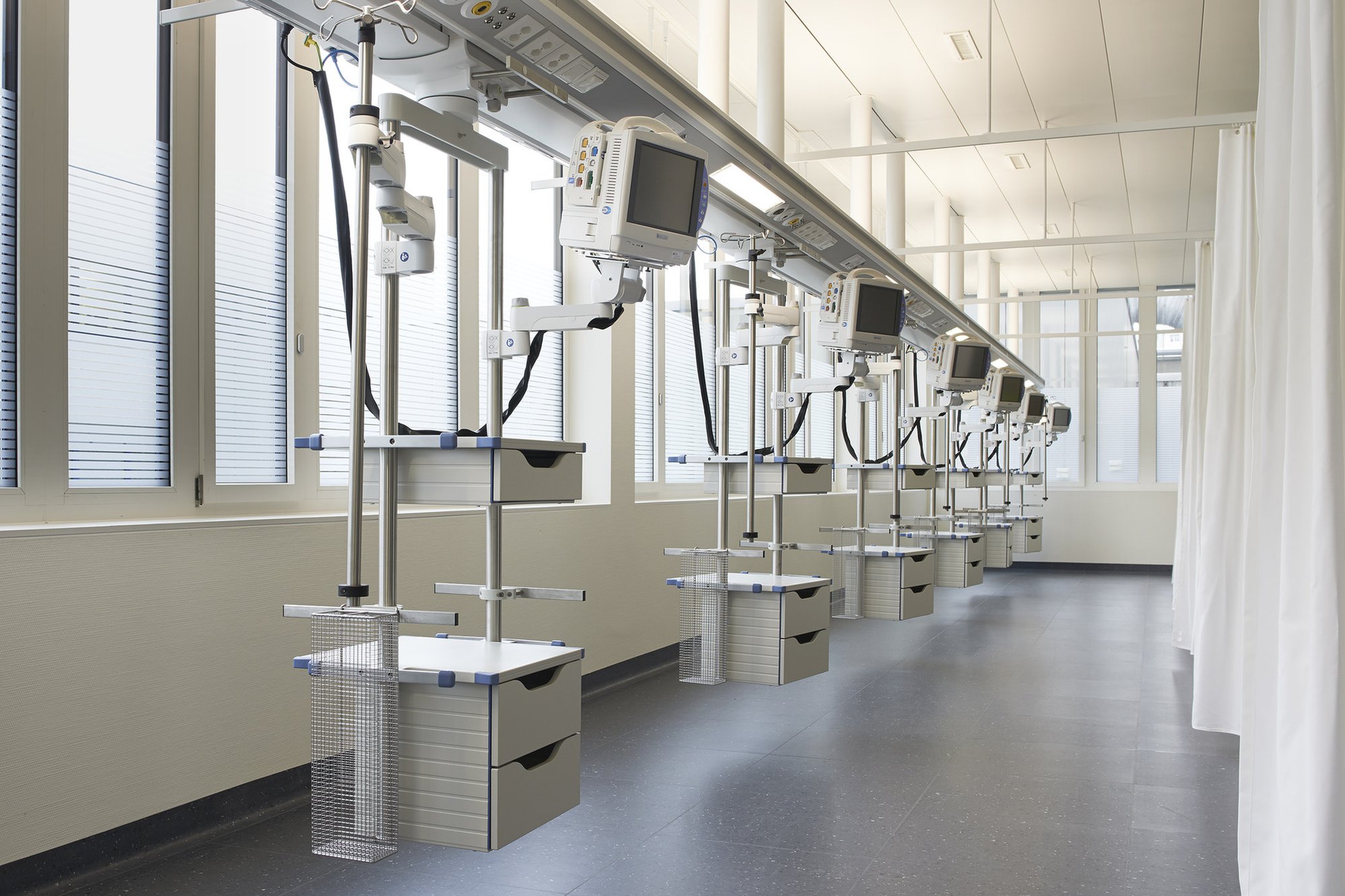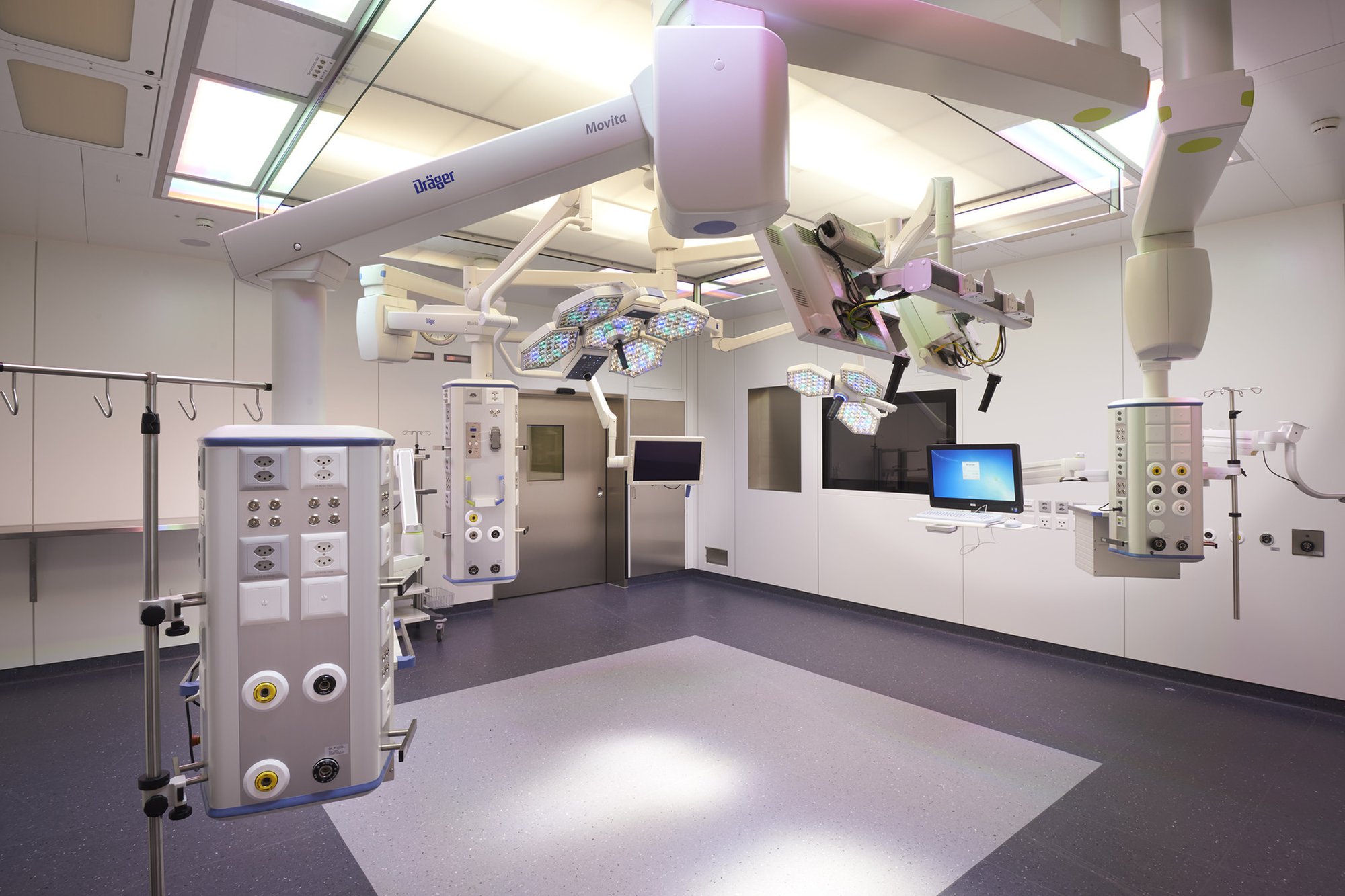
Client
SRO AG
Architects /general planners
kummerpartner Architekten und Planer AG
Hospital designer
Itten+Brechbühl AG
Planning
2010
Start of construction
2011
Start-up of operations
2014
Floor space
19 000 m2
Construction volume
69 000 m3
Photos
Langenthal to become regional hospital centre
The Langenthal, Huttwil, Herzogenbuchsee and Niederbipp hospitals merged in 2000 to form the Oberaargau Regional Hospital in Langenthal. The existing hospital there had to be renovated and expanded while in full operation.
The first stage resulted in a precise room layout designed to be patient-friendly and to promote economically sensible processes. The three-storey extension for the operating wing followed in the second phase of construction. The Radiology Department and the laboratory are housed in the new connecting building. The former operating theatres have been turned into an outpatients’ clinic with 15 beds. It is directly connected to the new operating wing. The doctors' house is using the former nursing vocational school.

