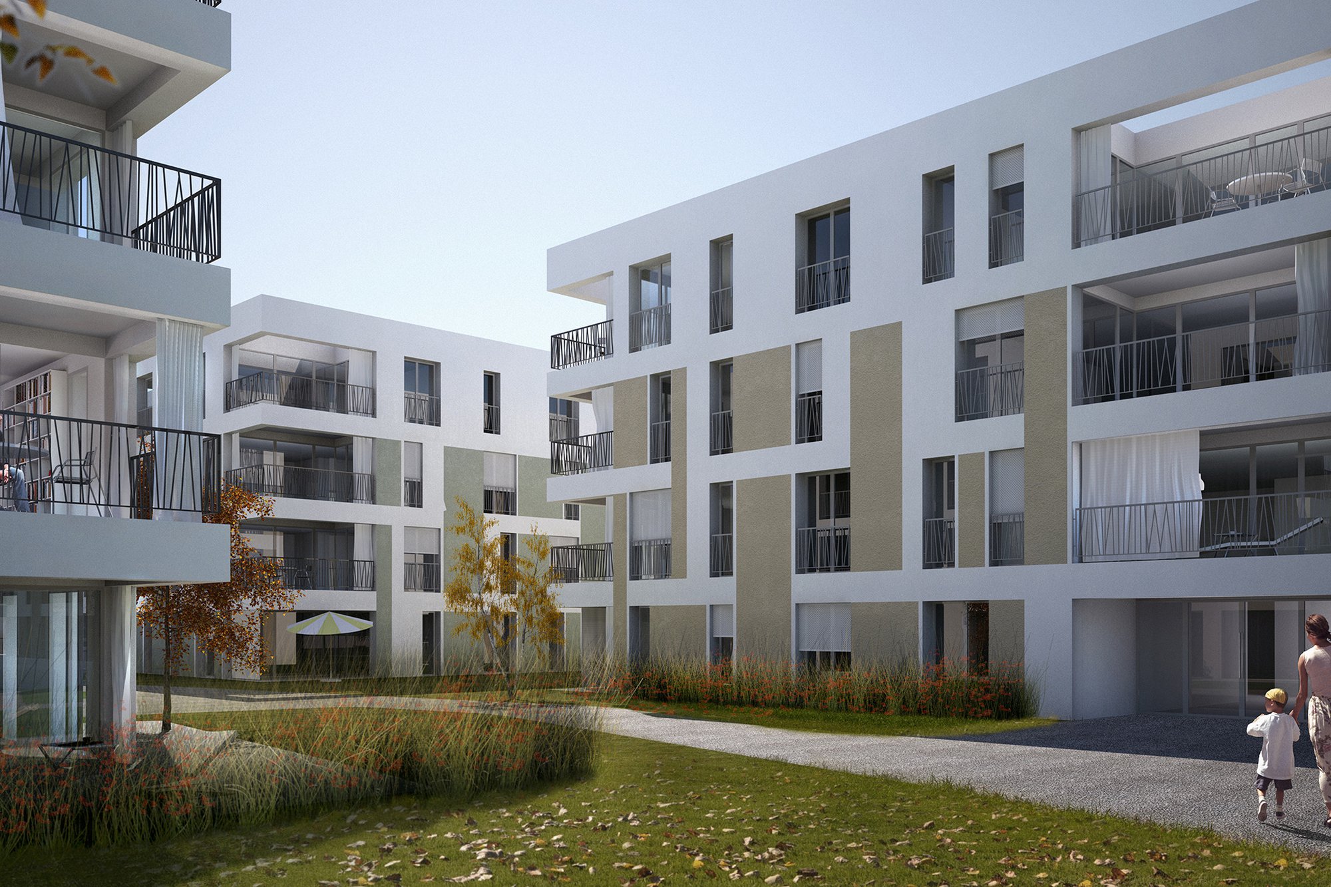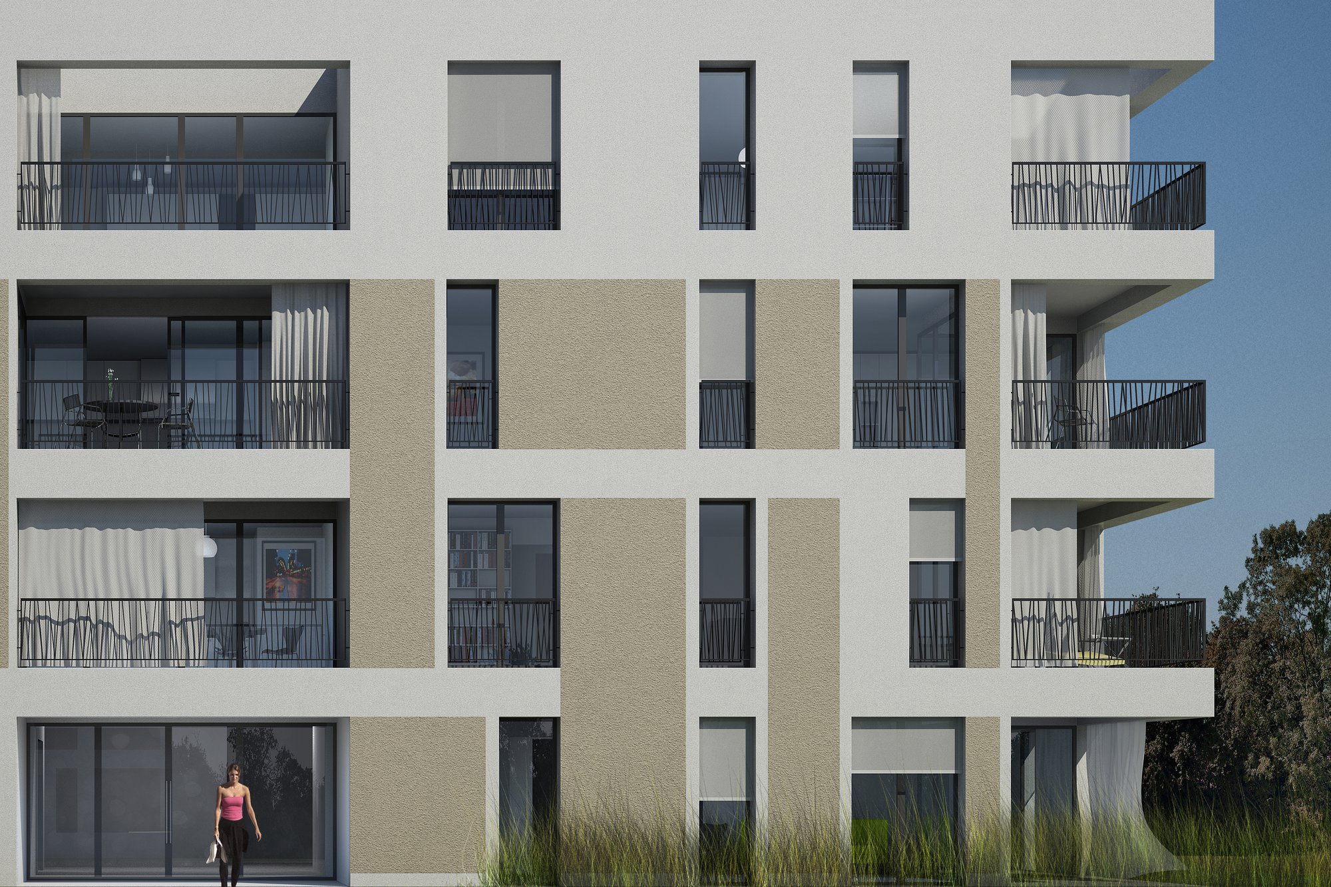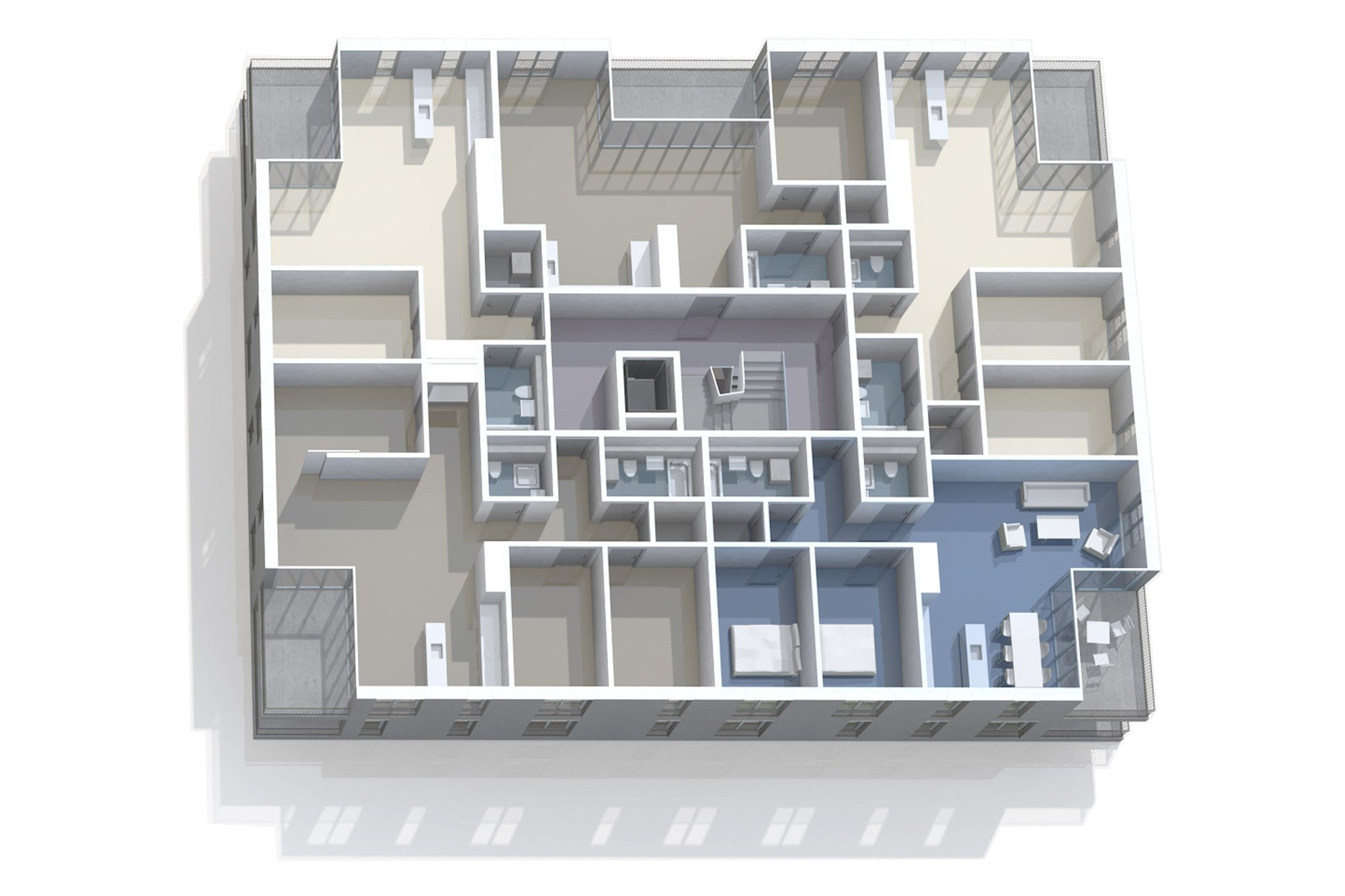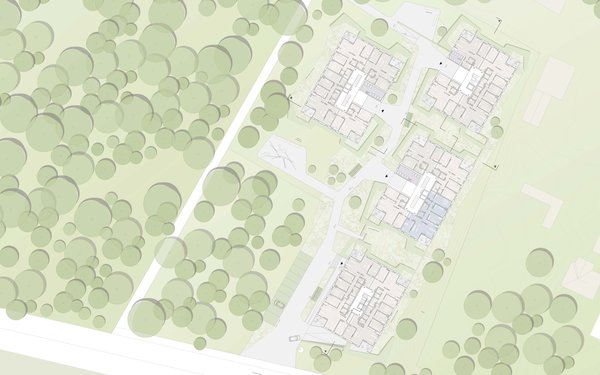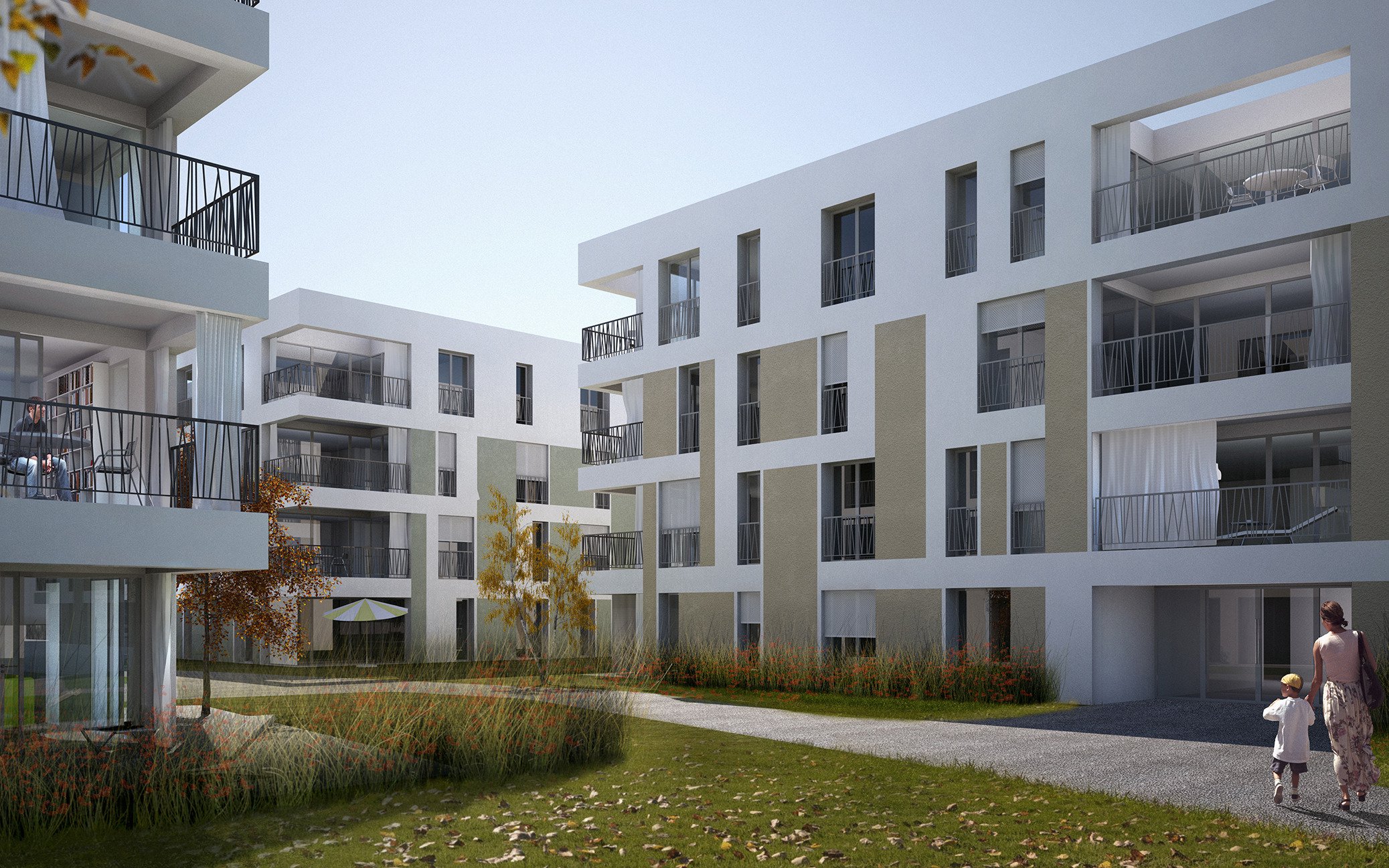
Competition
2013
Client
Allreal AG
Architect
Itten+Brechbühl AG
Study Commission on invitation
2013
Floor area
2520 m2
Construction volume
7404 m3
Disciplined use of individual building blocks gives the houses an unusual air of calm and tranquility
The Bülach 8 project addresses the surrounding structure and seeks adequate expression in the evolving Bülachguss quarter. The four residential buildings are inserted into the topography and surrounding developments in such a way as to blend with their environment. The individual buildings are arrayed in precisely balanced spatial relationships with one another, never competing with the neighboring structures. The buildings have a very unique expression which emphasizes their exceptional position as the clear delineation of the new forest quarter.
The apartments themselves are also developed with great discipline. The massive core contains the entrance areas and all wet cells. The living rooms and open kitchens are wreathed around the core. Since all apartments are located on a corner and thus oriented toward two directions, even the few less advantageously located units are bright and receive adequate sunlight. Each apartment is enhanced by a loggia, adding an exterior space that is decidedly superior to the common exposed, often windy balcony. This additional outdoor room has high utility and interlaces the living room and open kitchen into a stimulating spatial arrangement.
The outdoor area is divided into three distinct design elements: the central access band, the forest edge with local trees, and the two jointly used common areas. The elements derive from the existing exterior and landscape features of their surroundings, which is central to the integration of the quarter into its urban and natural environment.
