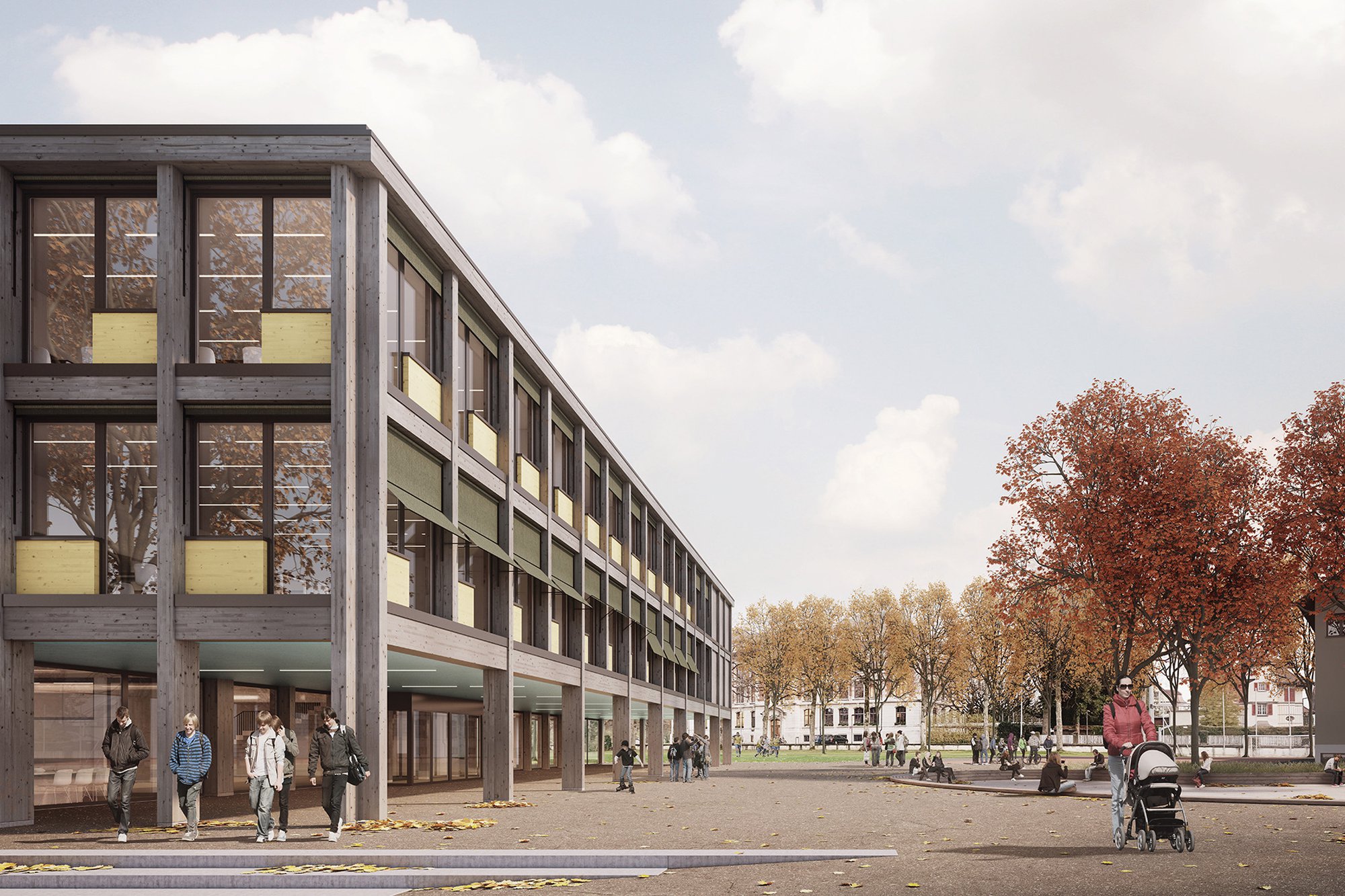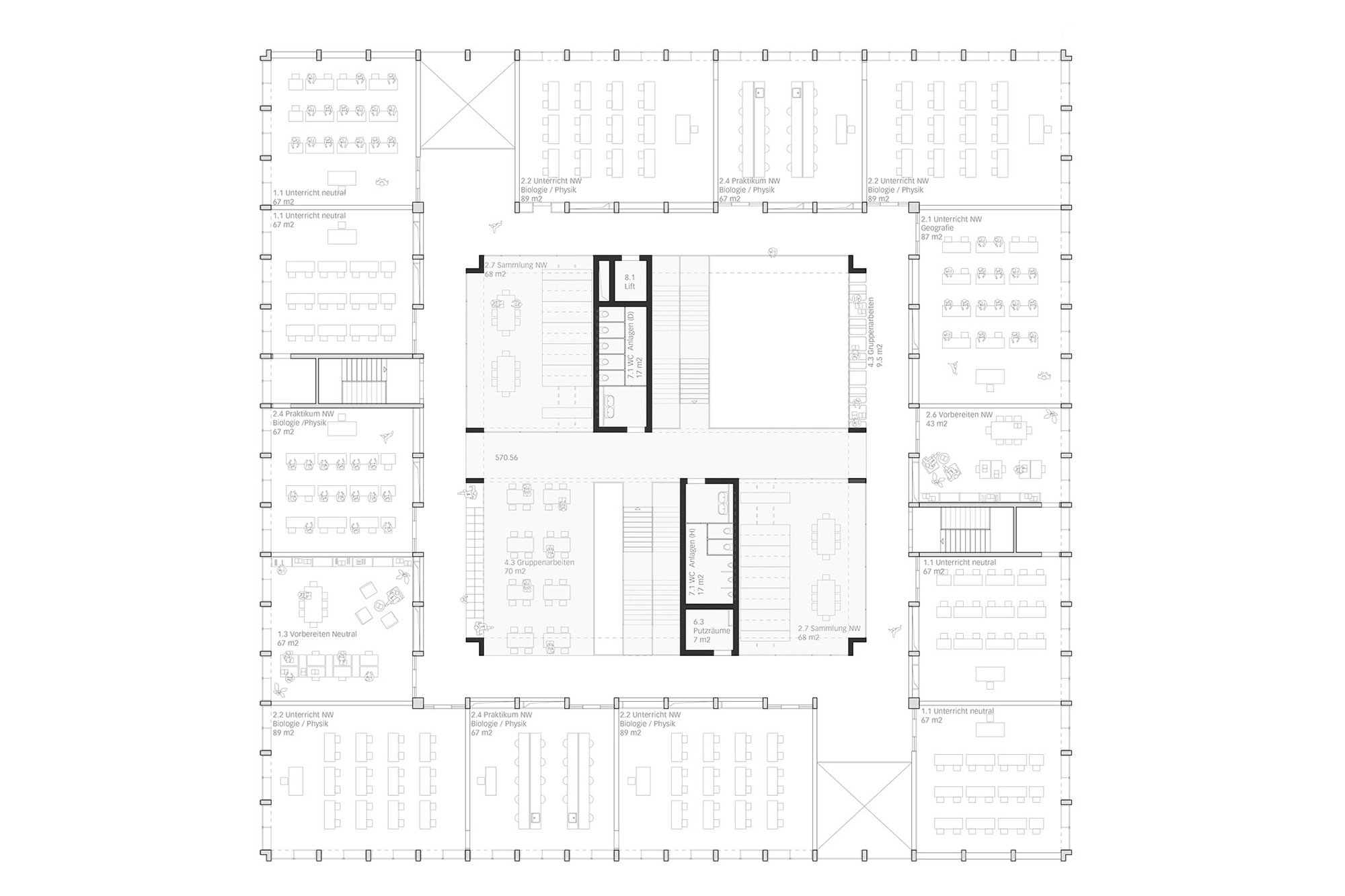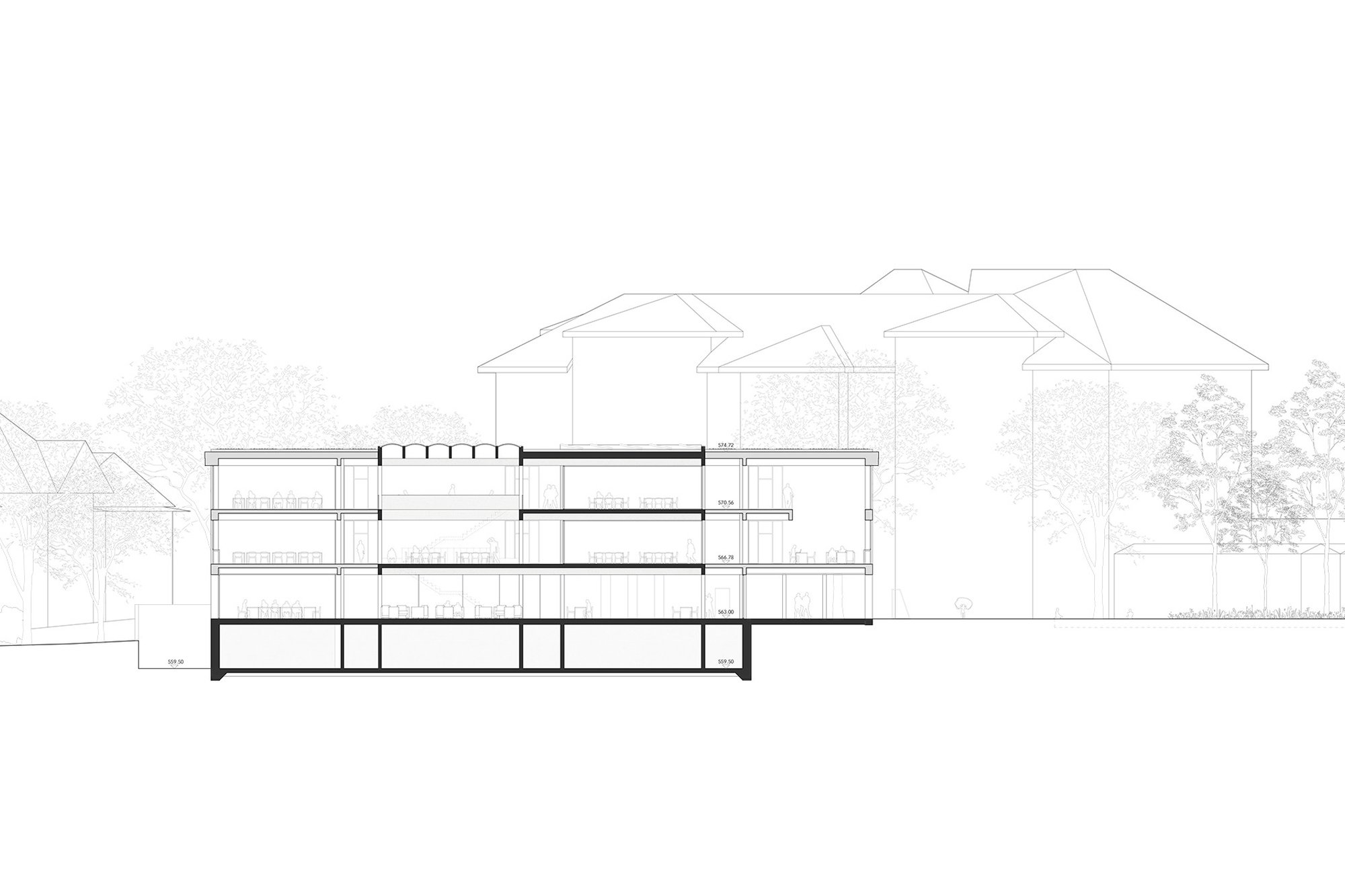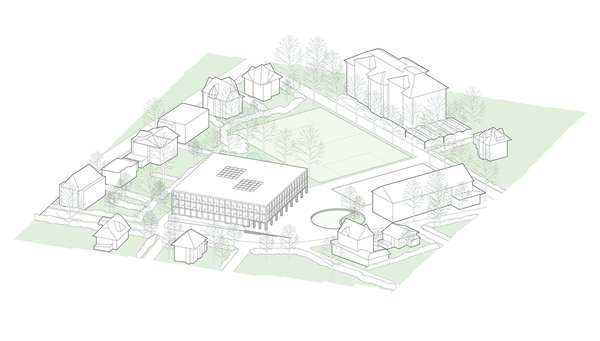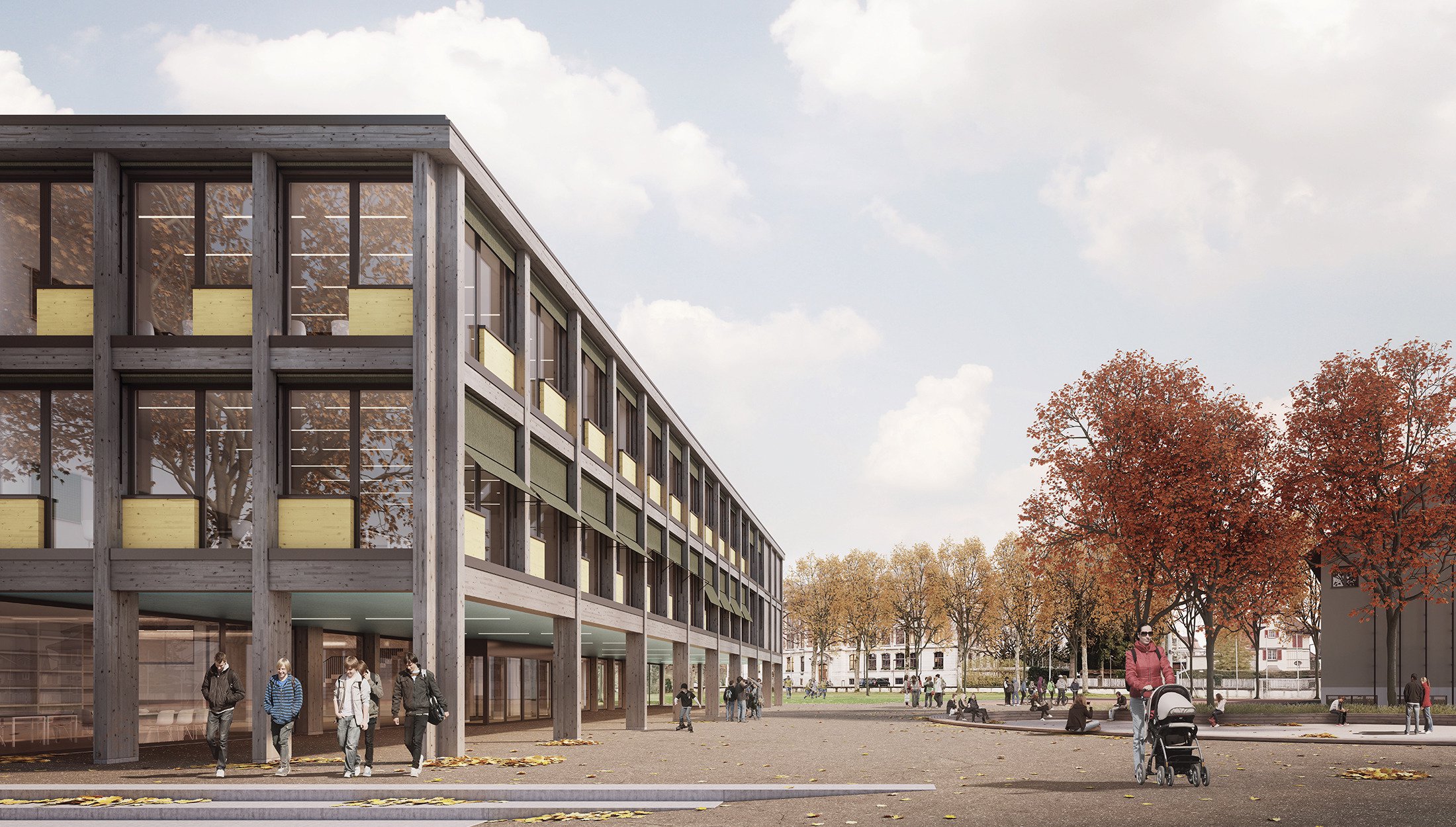
Competition
2019
Client
Amt für Grundstücke und Gebäude des Kantons Bern (AGG)
Architect
Itten+Brechbühl AG
Floor area
6 773 m2
Construction volume
27 605 m3
Visualisations
Virtual Design Unit GmbH, Zurich
Model
K-Atelier, Zurich
The Grand Council of the Canton of Bern decided in June 2016 that, following the departure of the Bern University of Applied Sciences, Bern Technical College (TF) is to be concentrated in Burgdorf from 2026. In this context, the extension of the cantonal grammar school in Burgdorf, as well as an infrastructure for common use (sports hall, sports facility, canteen and assembly hall) are planned. A communal educational campus will therefore be created in the Gsteig area, consisting of the technical college and the grammar school.
The suggested location of the new building is on Jungfraustrasse and, with the existing sports hall and the historically valuable main building, it forms a group of buildings which spans a clearly defined open space. This takes into account the existing structures and is incorporated into an overall concept for the school campus.
In contrast with the historically important existing building, which is integrated into the park environment, the new building and its urban location in the Jungfraustrasse create an urban outer area which is intended to serve as a future place of leisure. This will create a three-part format for the school campus, consisting of the existing historical park, a distinct and largely preserved sports area, and a solid urban leisure zone on Jungfraustrasse.
The classrooms and teaching rooms and the preparation rooms are arranged around a nucleus, the heart of the building. The centre of the school building houses the assembly rooms, the washrooms, the group areas and the vertical construction, and is supplied with daylight via zenithal roof apertures.
