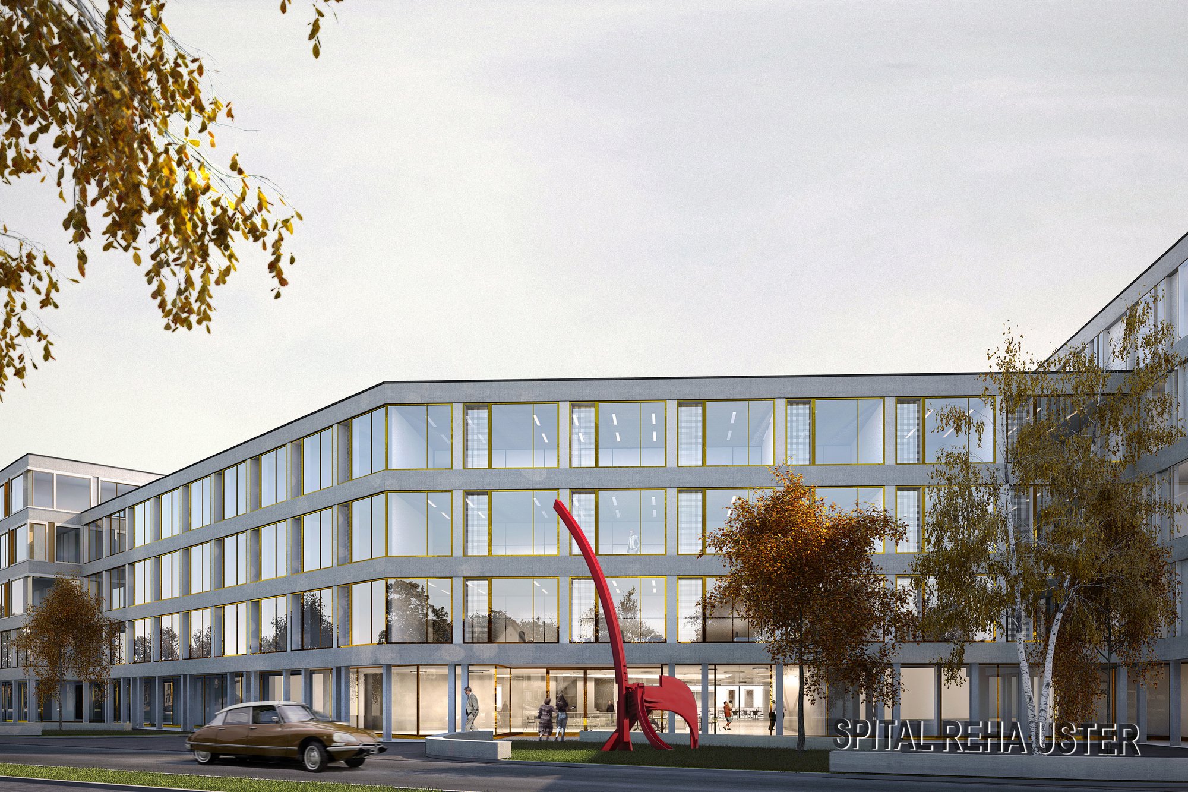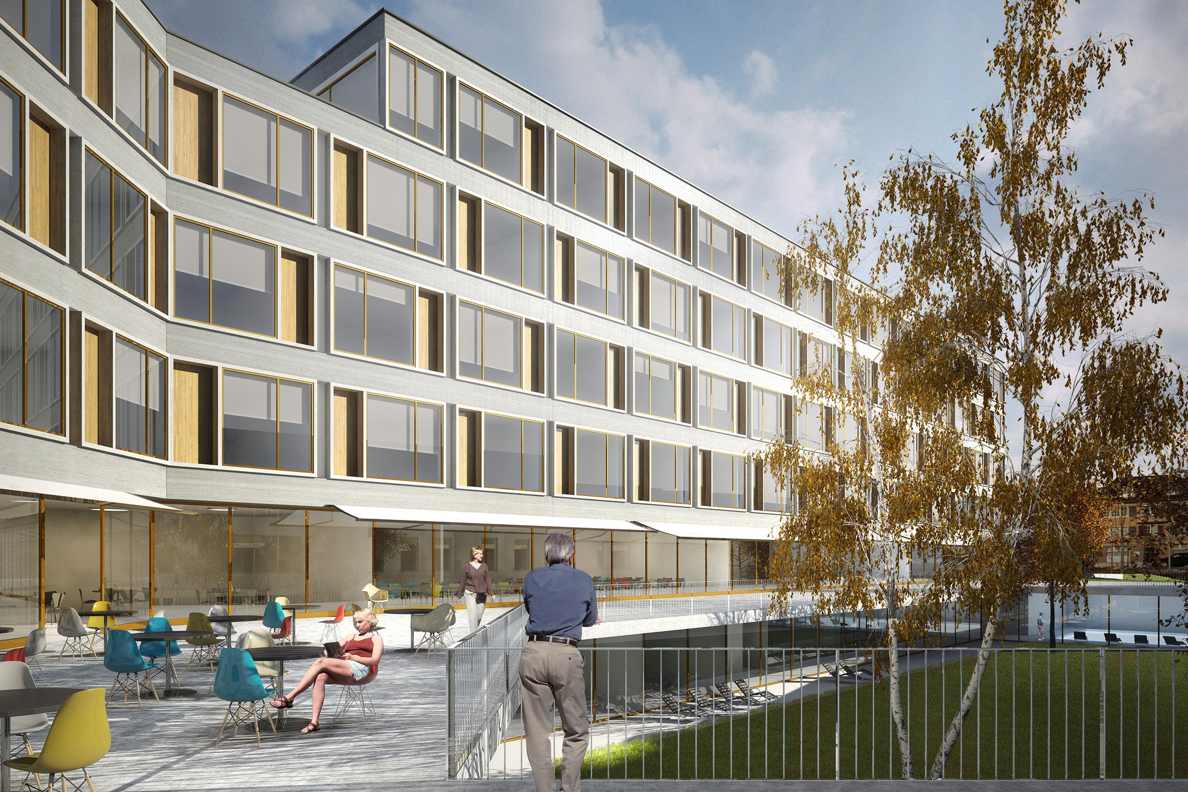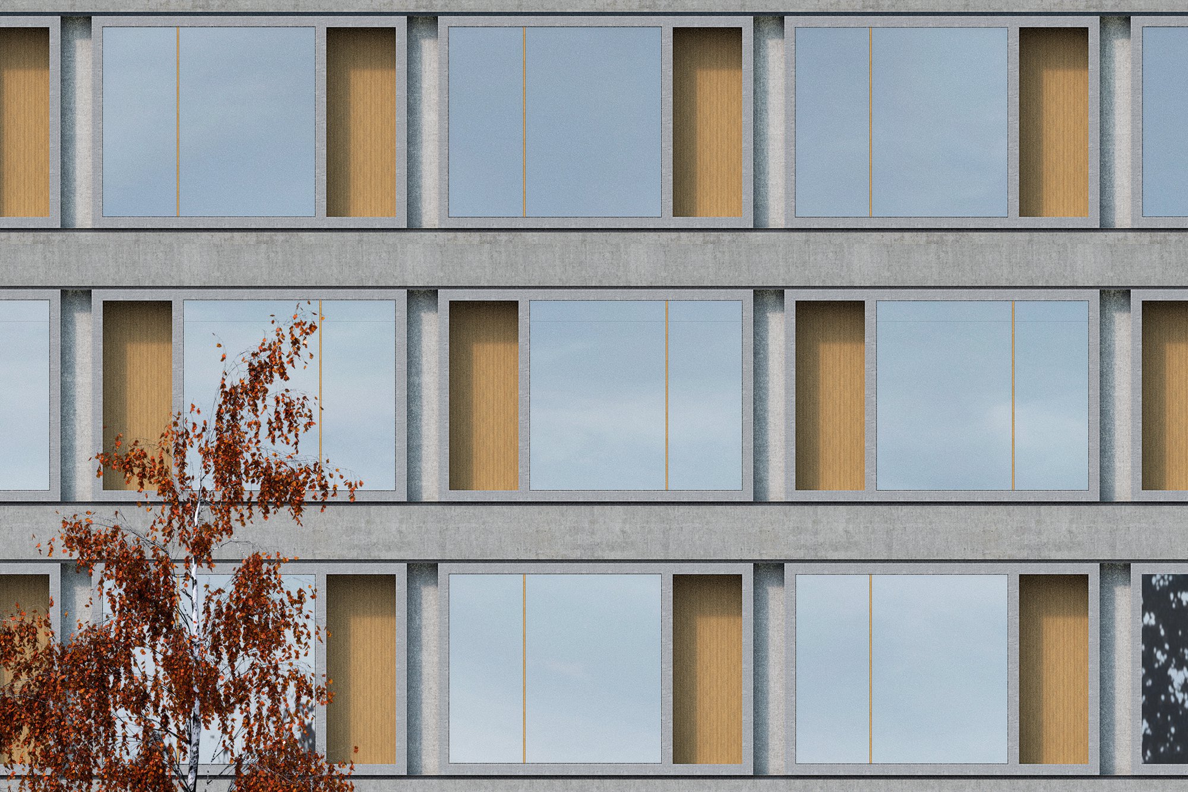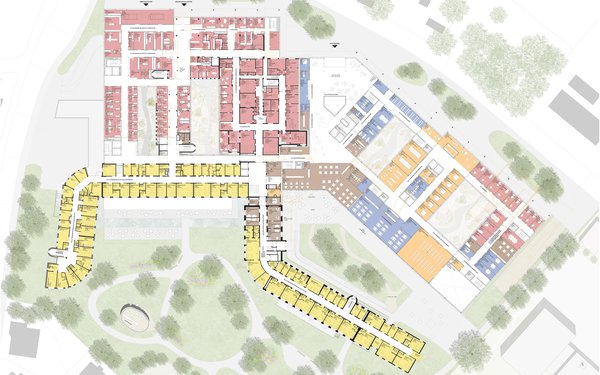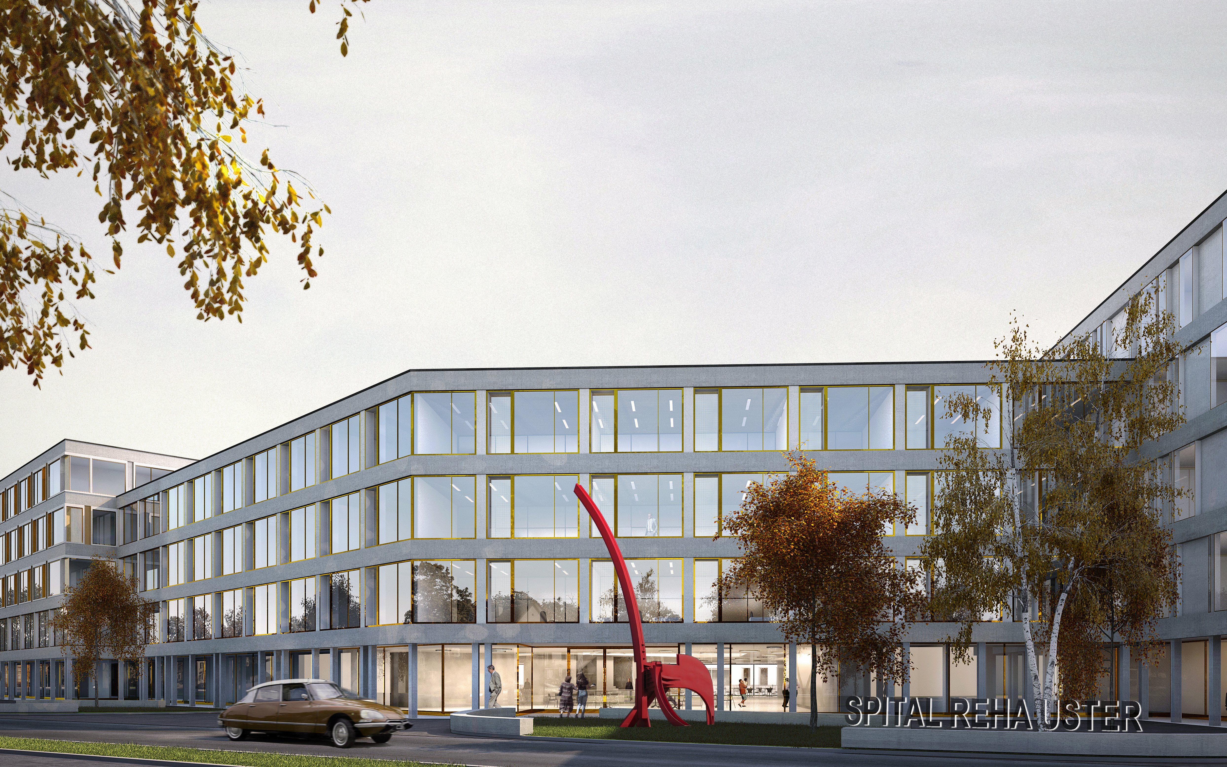
Contact person
Alain Krattinger
Client
Spital Uster und Stiftung Höhenkliniken Davos Wald
Architect/General planner
Itten+Brechbühl AG
Project competition
2013-2014
Floor area
62 695 m2
Construction volume
188 966 m3
Competition 3rd prize, 2014
The new spatial geometry of the entire complex sends a clear signal that seems entirely natural in its timelessness
The project reacts to the visible historic structure of the existing complex, complements, calms, and expands it by adding a building of similar volume. The two distinct buildings will be connected by a two-story wing which carries forward the existing scale of the surroundings. On the ground floor, the new wing will be a continuation of the arcades near the neighboring nursing home. The rehabilitation building will not be located directly on the street, but set back into the park in order to give it spatial restraint compared to its existing counterpart.
With one simple gesture, the existing volume of the hospital will be expanded by a third wing to the West. This creates several courtyards, which will be designed along different themes and continued in the new rehabilitation building. The existing hospital and all of its function will be kept in place, refurbished, converted or locally enhanced where necessary, expanded, and equipped with a new glass façade. This type of façade allows the viewer to perceive the existing hospital façade as a backdrop in some areas. The intended reflection also contributes to the exciting interplay between the new structure and the existing neighboring buildings. Printing the glass surfaces will make it possible to create smooth transitions between the old and new buildings.
