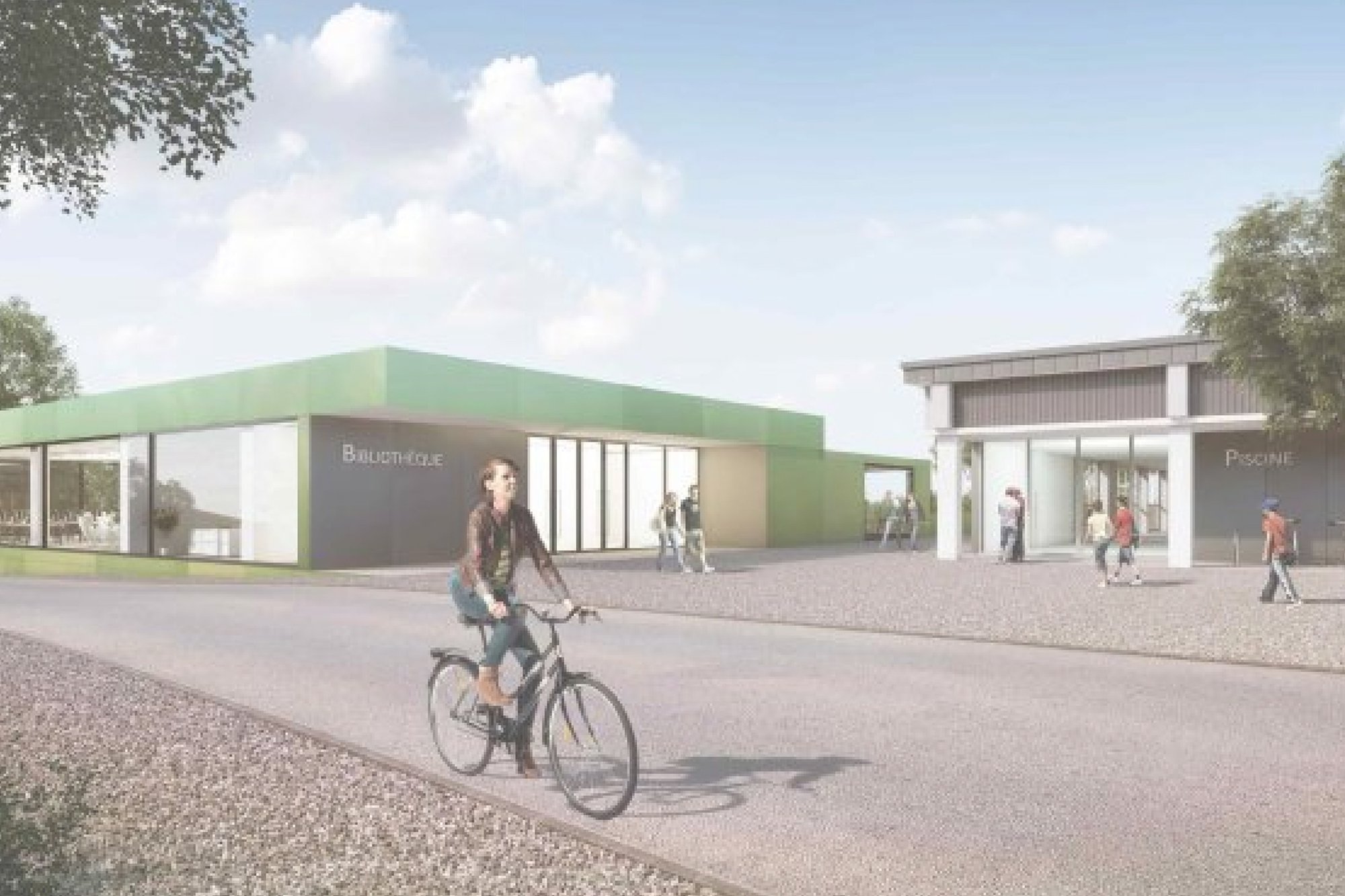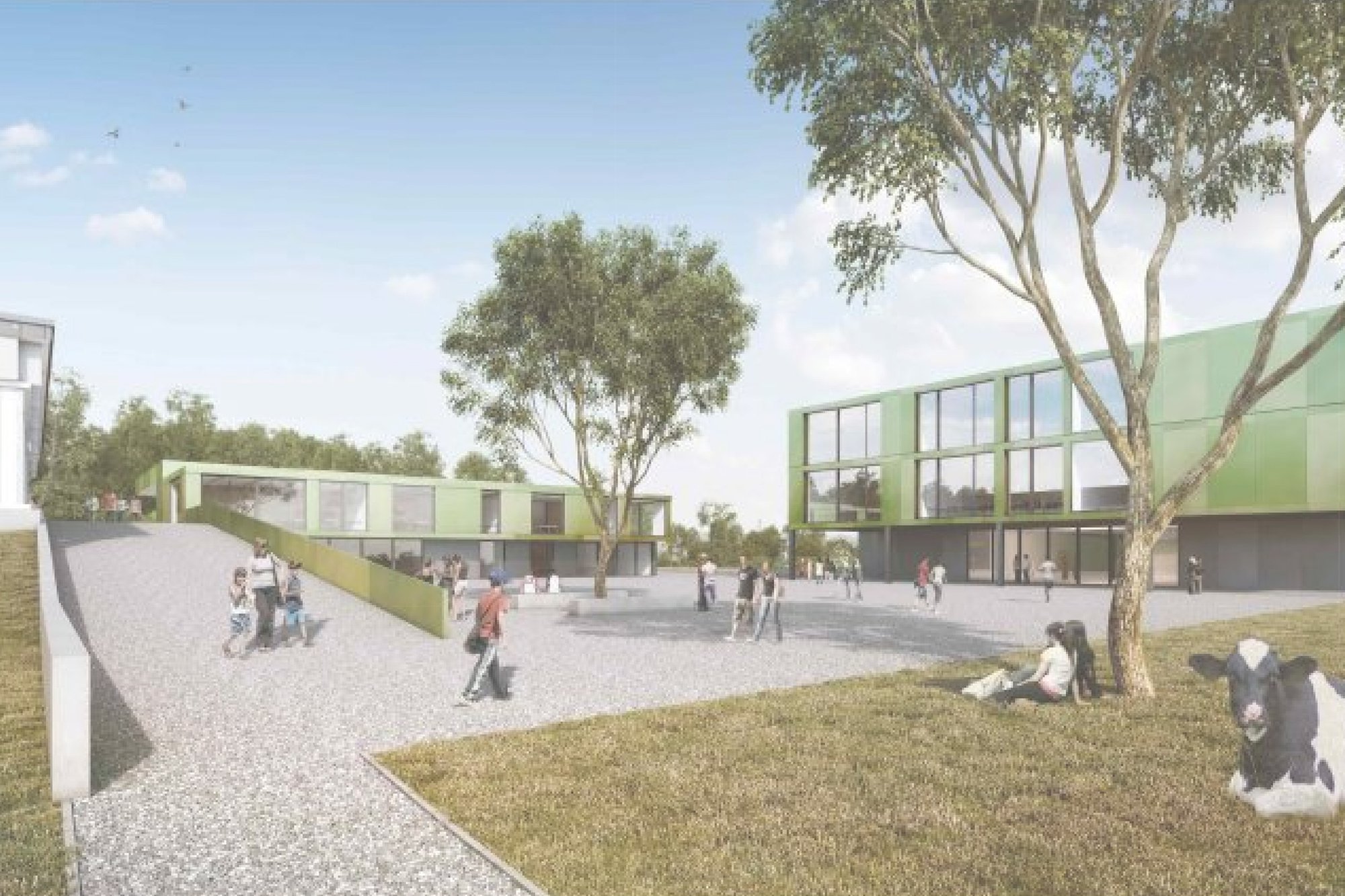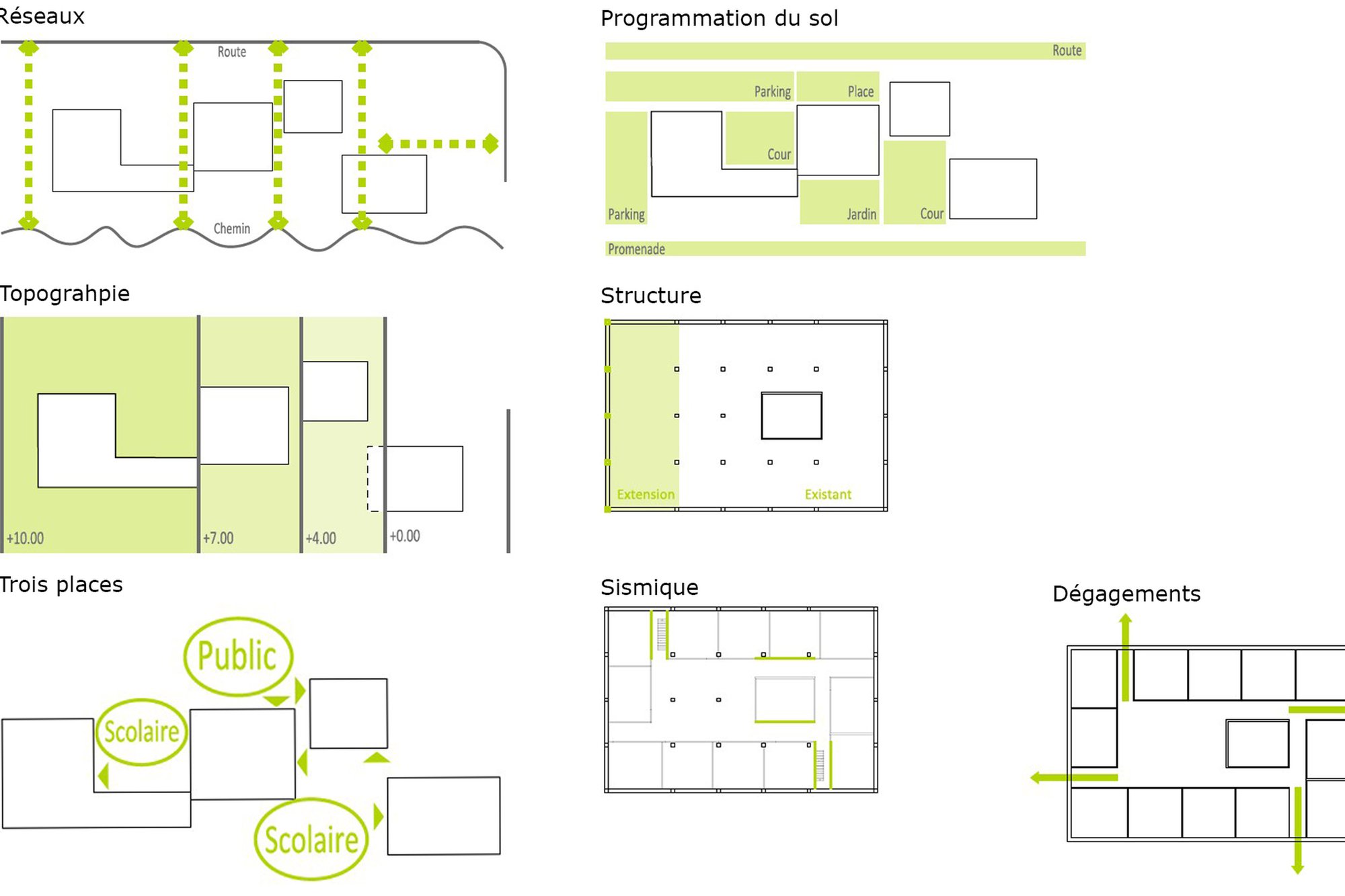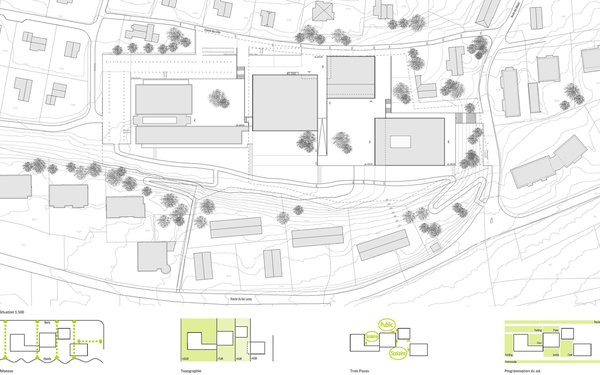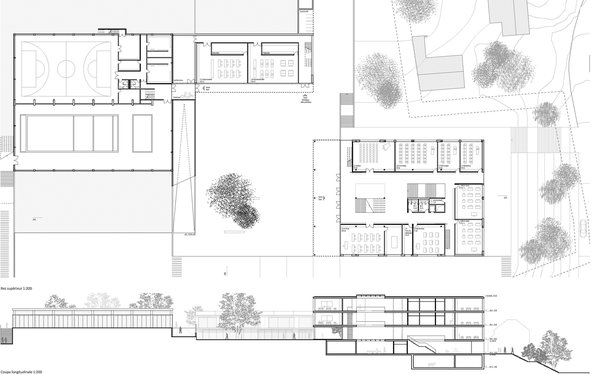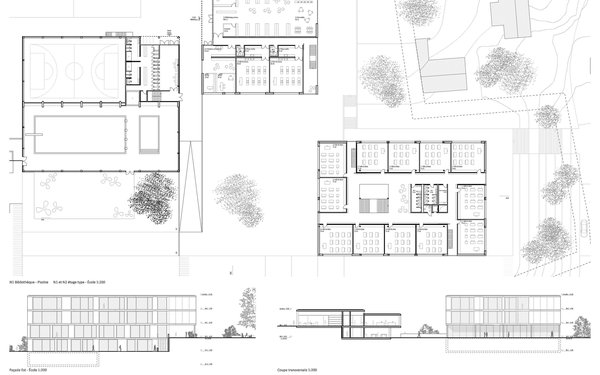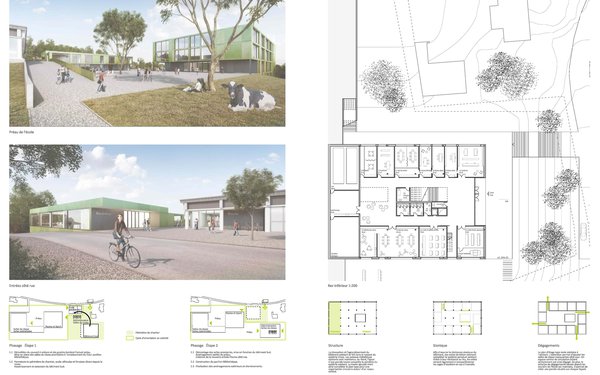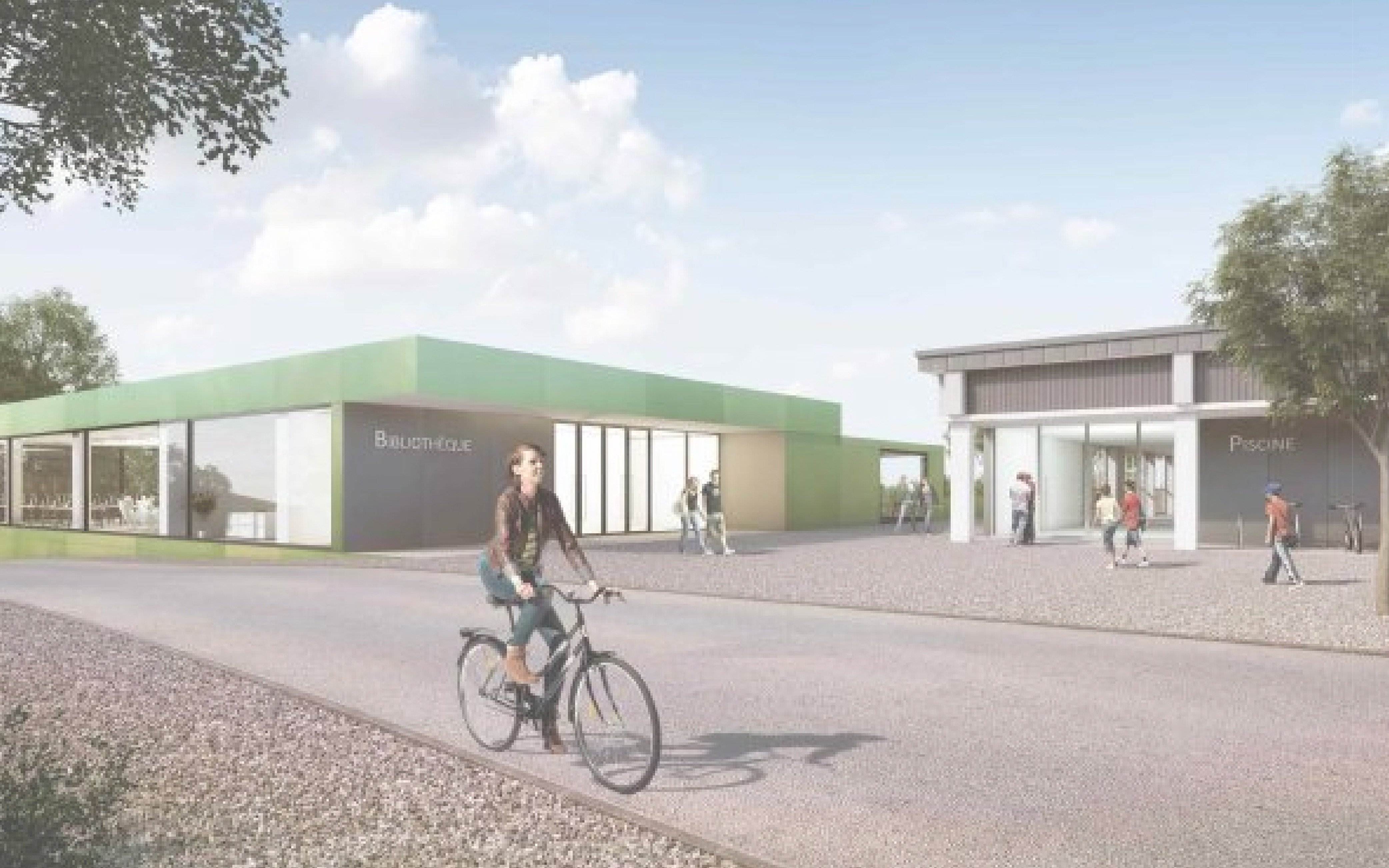
Back
Châtel-St-Denis, Switzerland
Modification and extension of the school buildings Veveyse, Commune Châtel-St-Denis FR
Competition 4th prize
Networks
The project is bordered by two road networks which run from the North to the South of the site. A road serves the school complex on the East site, while a pedestrian walkway can be found on the West side. The first intervention consists of setting up a path system linking the structural elements. These byways will make it easier to move around inside the school complex and will make the site much more permeable.
Topography
The site is on a steady slope, which runs from the North to the South. Each building sits on a its own plateau. These plateaus adapt to the topography and follow the ascending road layout. The new school building confirms the existing topographic concept. It fills the previously empty gap between the swimming pool and the classroom building.
Three rooms
The new building on the site means that three rooms can be used for different purposes. The buildings can be entered from these clearances. The project also organises the transitions between public spaces and school spaces with the help of limits.
Ground planning
Over time, the school and sports complex site has continued to densify. Ground planning and the definition of its uses have become a major challenge that the project is trying to overcome.
Structure
The renovation and extension of the existing building have been carried out in accordance with the Crocs system. The existing metal posts have been maintained. In the North, the addition of a large grid completes the symmetry of the existing system. The additional grid completes the model plan for a circular configuration around a central core.
Earthquakes
In order to ensure that the building is earthquake resistant, concrete panels have been added to the existing system. Thanks to their resistance to fire, the panels also compartmentalise the stairways in case of fire.
Clearances
The floor plan remains similar to the existing plan. The extension has meant that missing courtyard side classrooms can be added. A central, lit space for students to move around has been created. Furthermore, the idea of visual clearance from the school corridors is maintained. This creates a visual opening on each façade.
