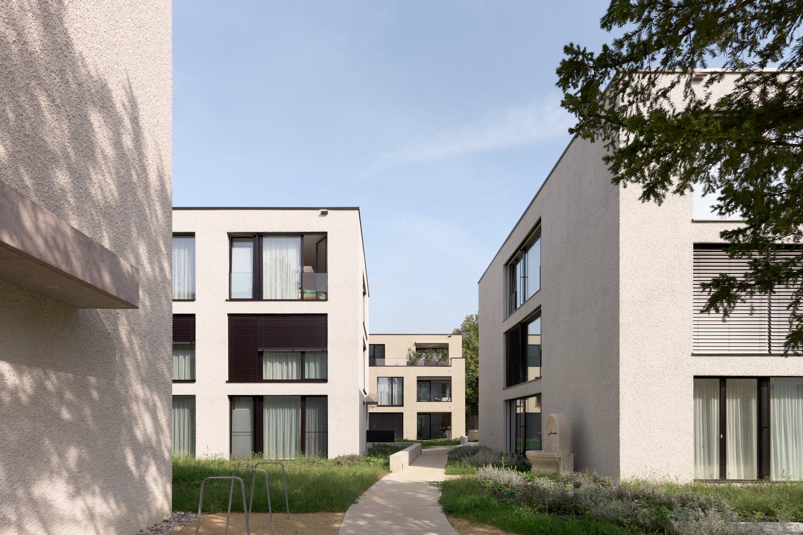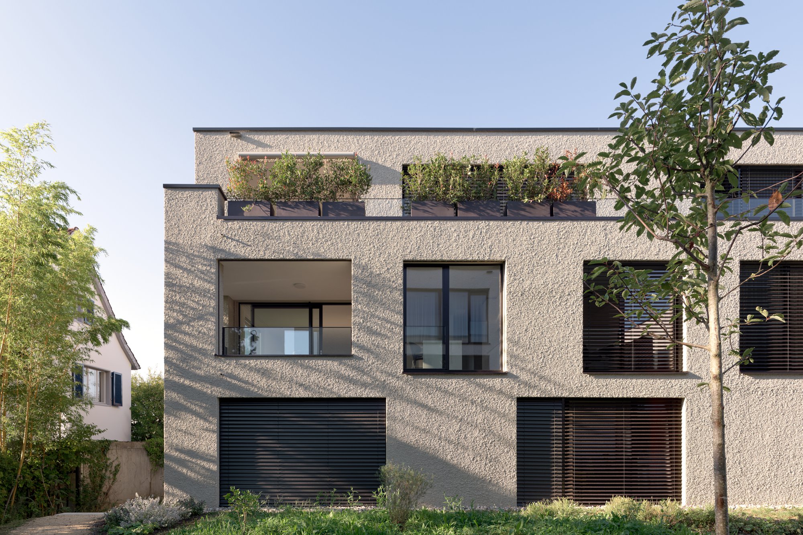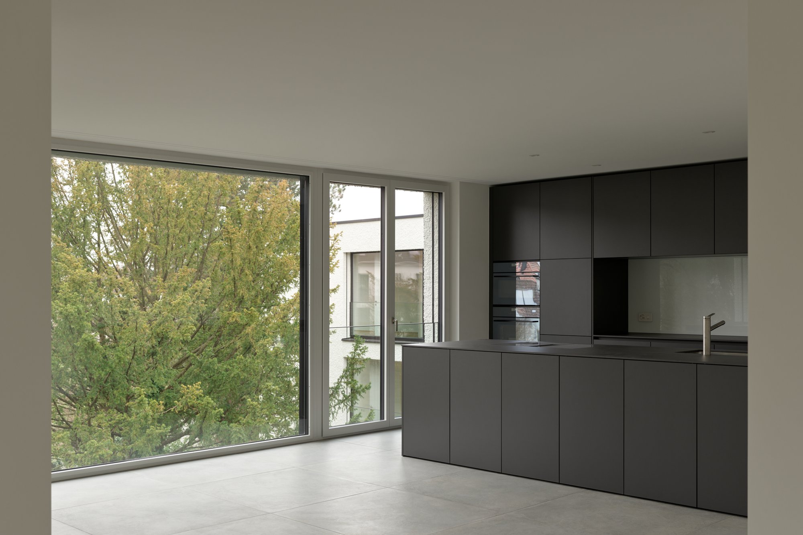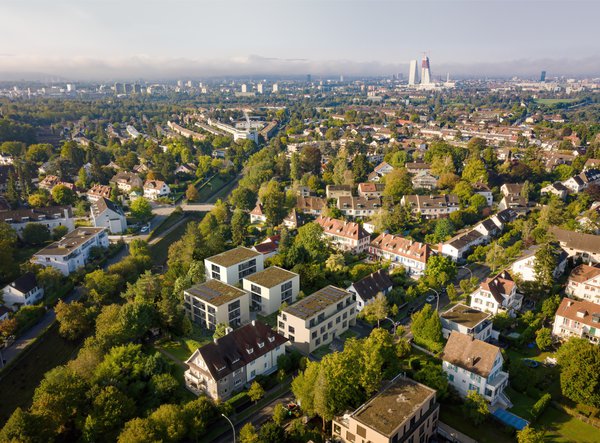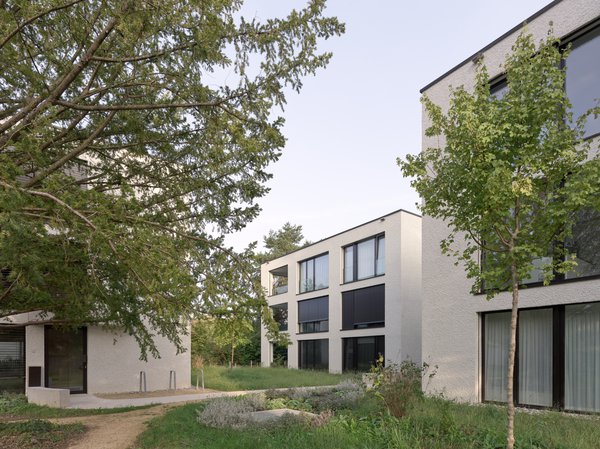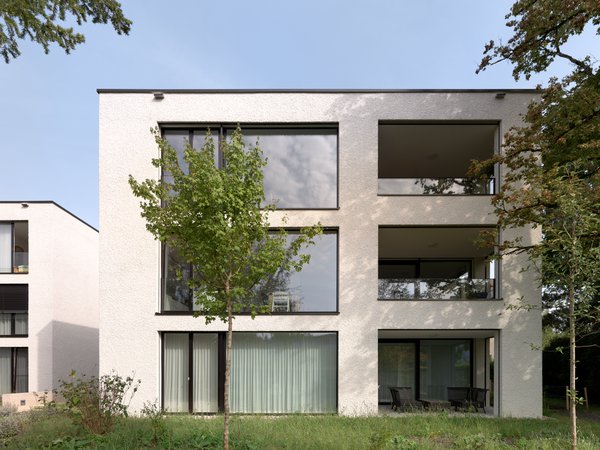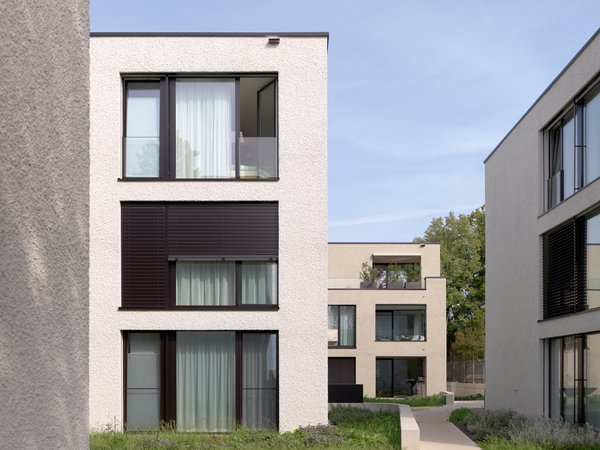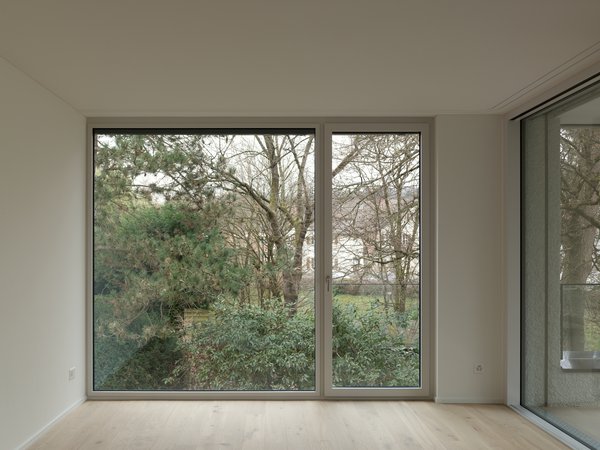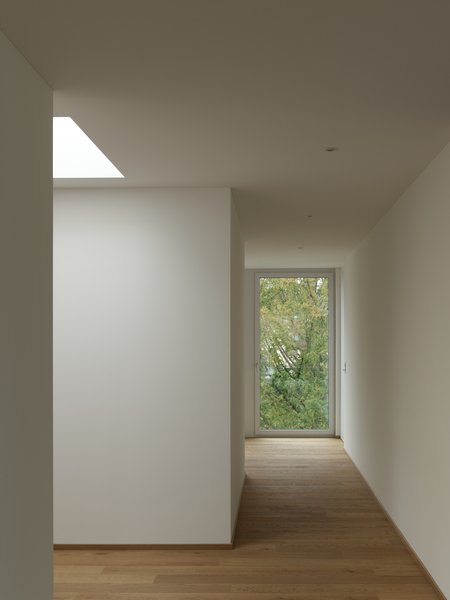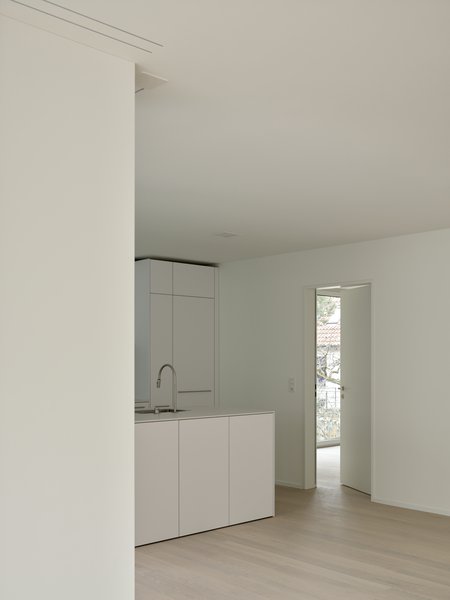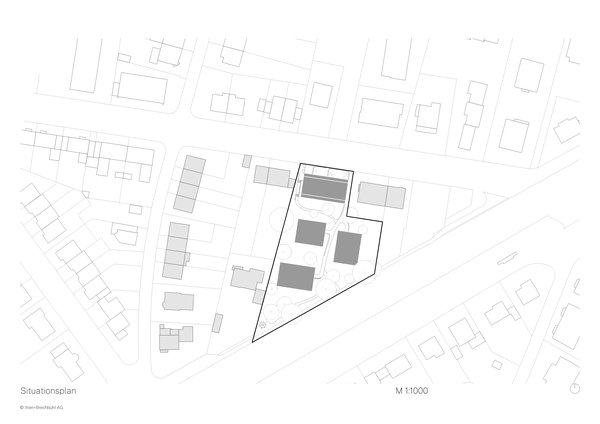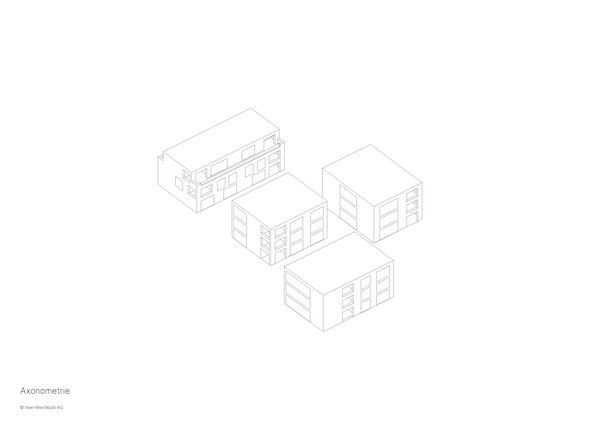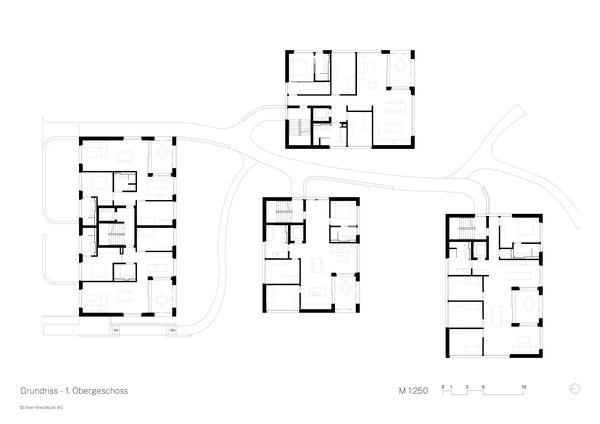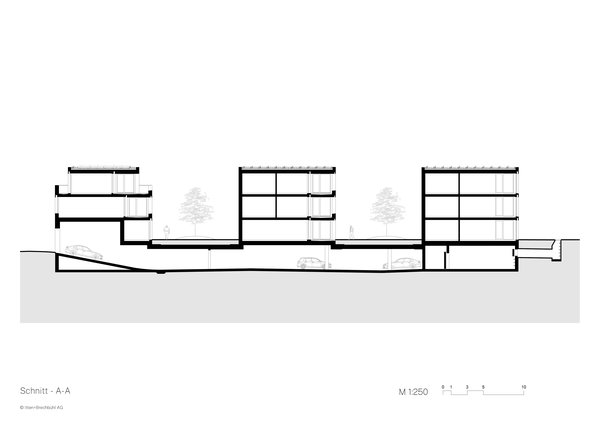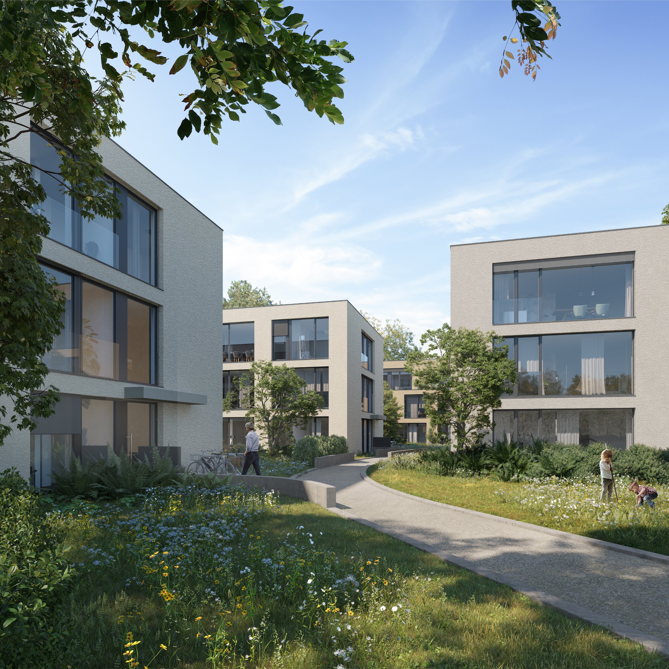
Client
AVEON AG
Architect
Itten+Brechbühl AG
Full-service general contractor
Raumwerk AG
Planning
October 2015 - 2017 Construction plan
2018 - 2022 Phase 31 - 53
Start of construction
2021
Start of operation
2023
Floor area
ca. 3500 m2 (incl. parking garage)
Photos
Yohan Zerdoun, Freiburg (D)
In the middle of a quiet neighbourhood in Riehen, a residential development with four apartment buildings was built at Kilchgrundstrasse 62-68. The ensemble consists of 13 residential units and densifies the previously underused plot and the neighbourhood.
In order to make optimal use of the depth of the plots, IB worked out a development plan with four building plots together with the municipality of Riehen. The building plan made it possible to achieve a maximum gross floor area of 2,286 m2, which is more than the usual zoning.
The four buildings fit harmoniously into their context due to their dimensions and placement and are part of the urban redensification in Basel.
The trees along Meierweg have been preserved and any felling has been sensibly replaced by new planting in order to preserve the green atmosphere in this quiet residential area.
In order not to disrupt the image of the cubic buildings, all private outdoor spaces of the flats are designed as loggias. The arrangement of these loggias gives the buildings a clear orientation into the corresponding open spaces of their surroundings.
Each of the 13 flats was individually designed according to the owners' needs and the materials were carefully selected. However, in order to maintain a uniform appearance, the rearrangement of the interiors was subject to certain principles.
