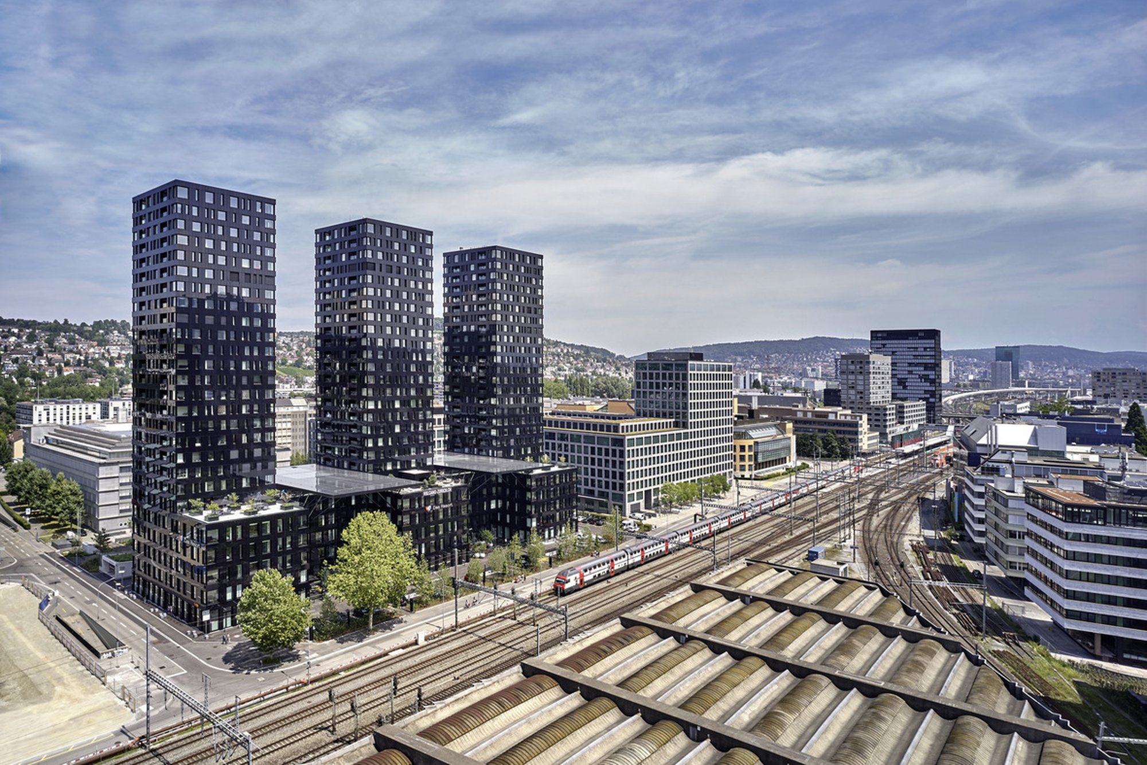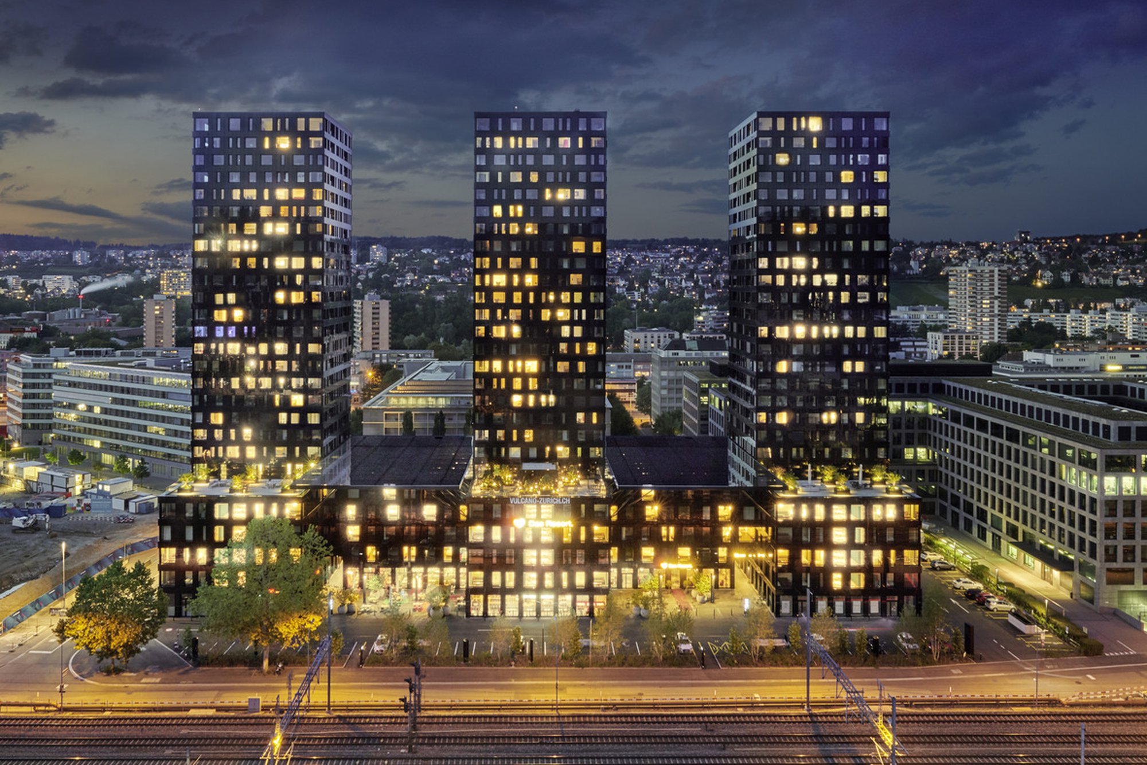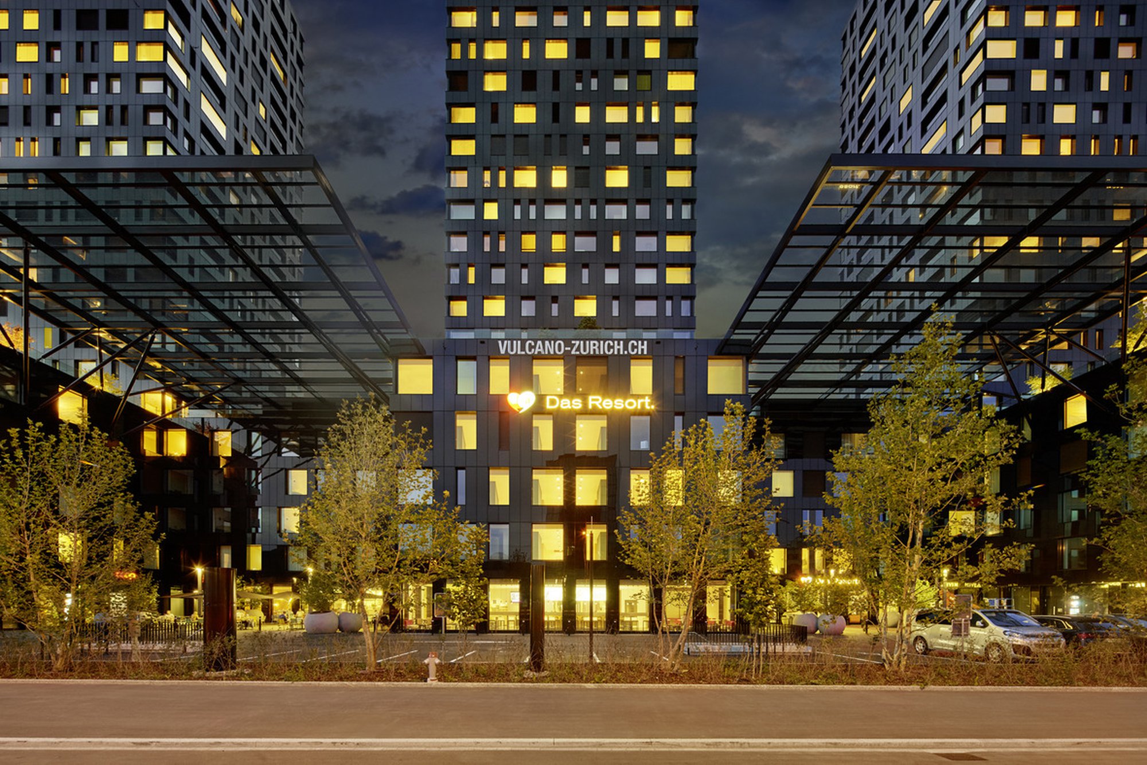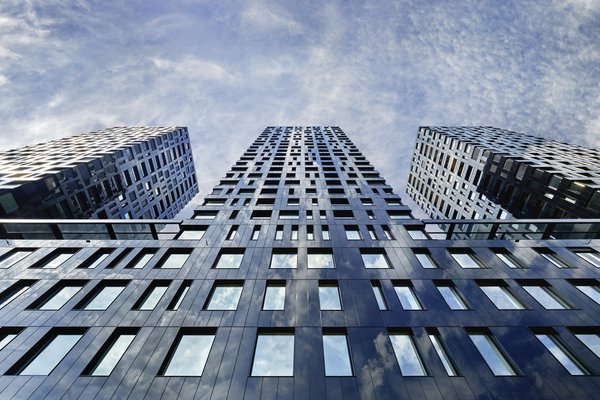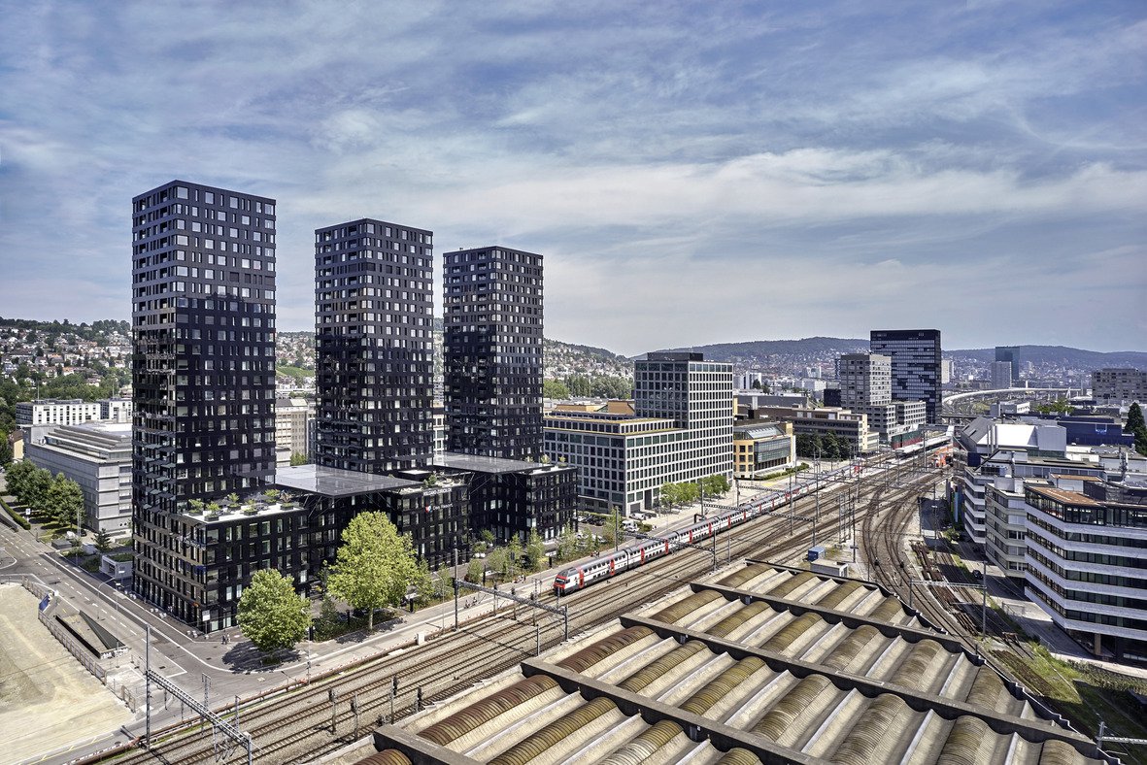
Contact person
Simon Wacker
Client
Steiner AG, Zurich
Architect
Dominique Perrault Architecture, Paris
Local architect, implementation planning / coordination
Itten+Brechbühl AG
Planning
2015
Start of construction
2016
Start of operations
January 2019
Floor space
58 084 m2
Towers
296 Apartments
Podium use
320 Hotel rooms
Visualisation
Itten+Brechbühl AG; Dominique Perrault Architecture, Paris
The project «Vulcano» consists of three towers aligned along Vulkanstrasse on a podium structure. The complex has a gross floor area of roughly 58,000 m2, which offers a wide range of uses including apartments, commercial, and service areas and generous, publicly accessible outdoor areas.
Along Vulkanstrasse, the project creates an urban space framed by the overhanging base structures and the sweeping canopy. The slim residential towers also feature attractive corner apartments.
Because of the project’s proximity to the railway, noise protection was a particular priority. A type of passive noise reduction glazing is inserted in the spaces between the towers as a striking architectural element. This terrace level also fulfils a variety of functions.
