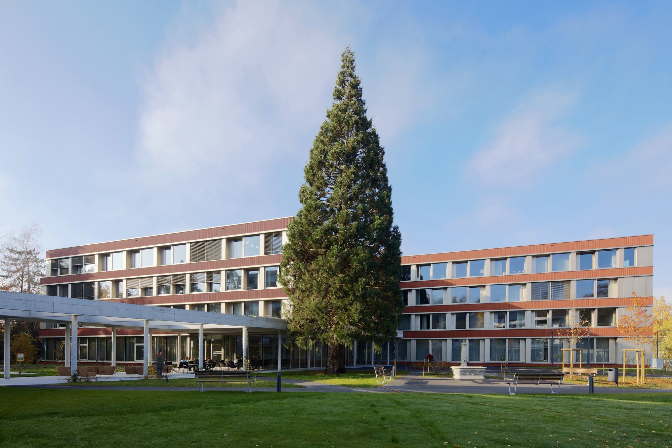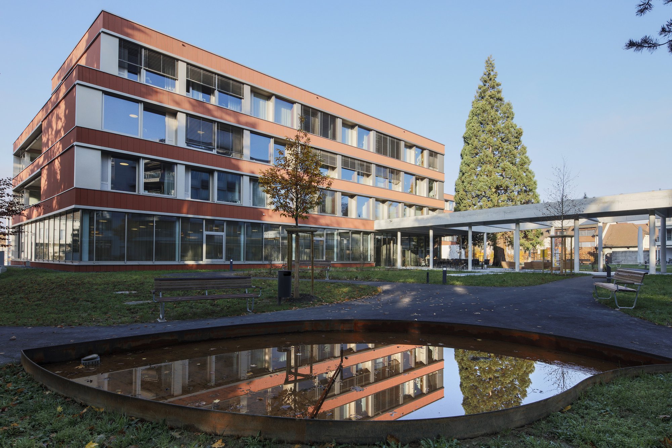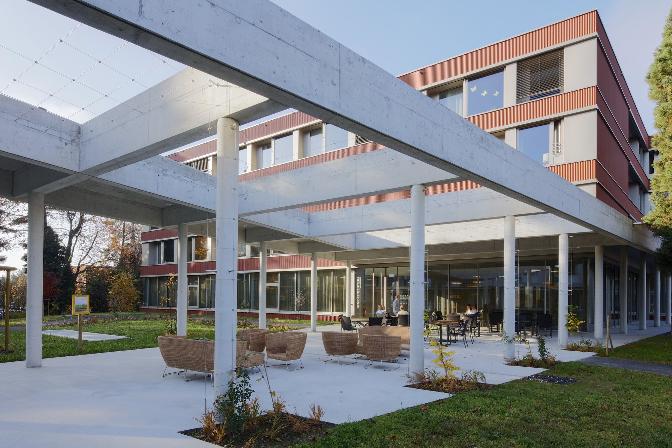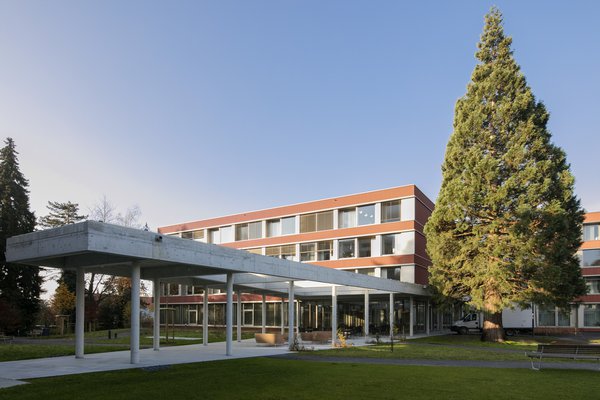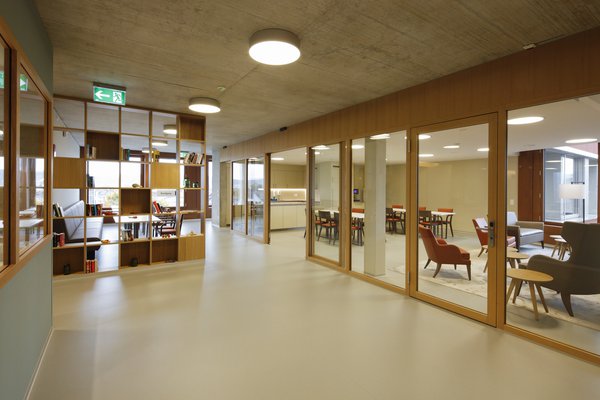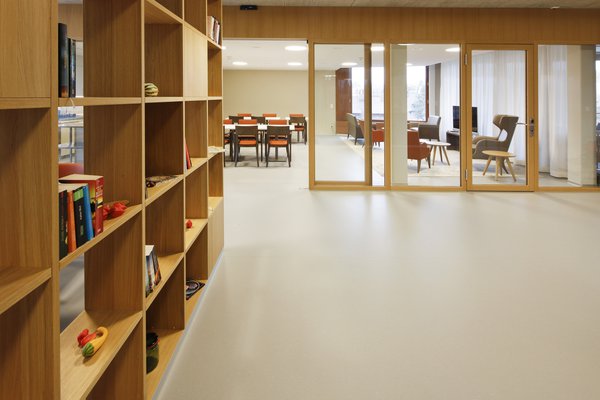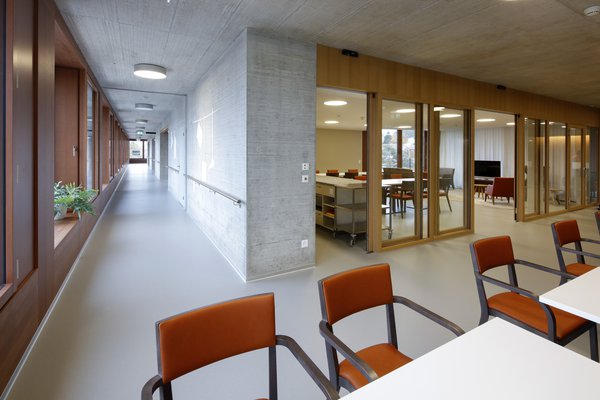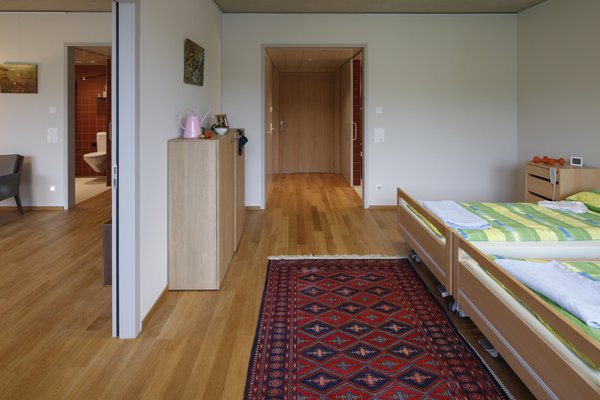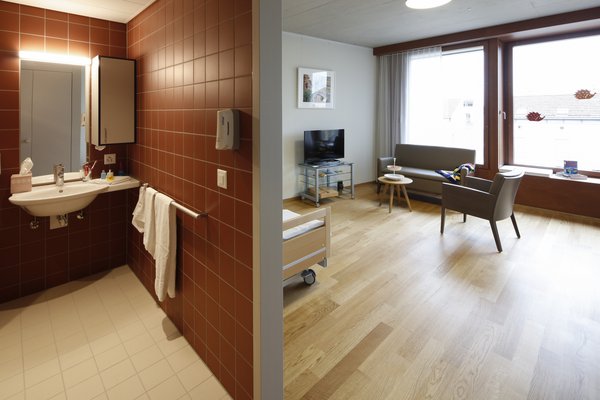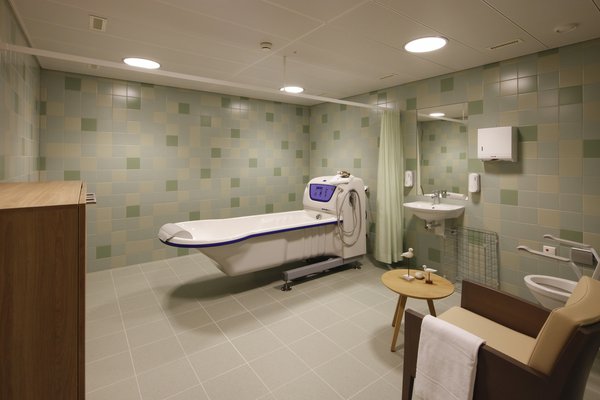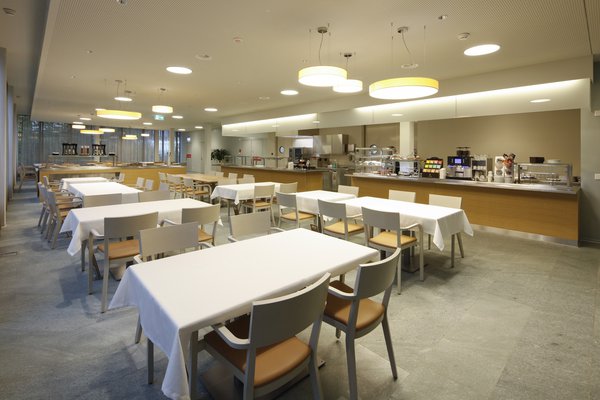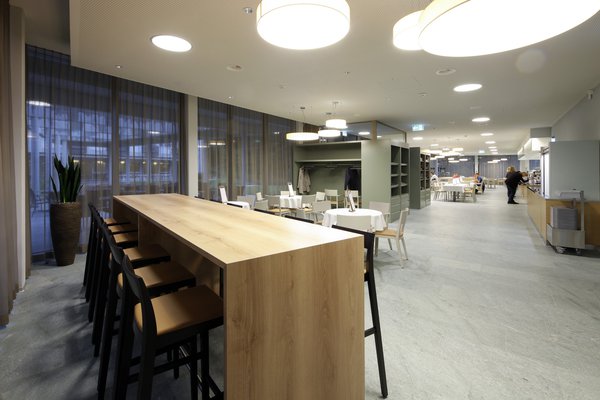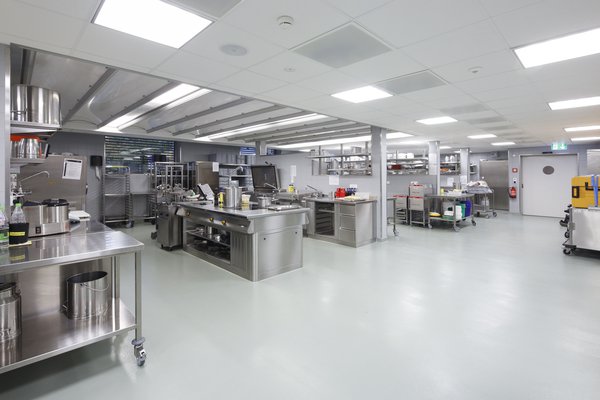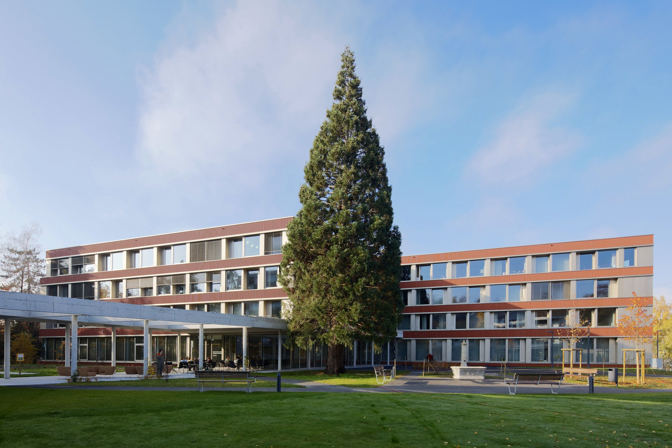
Contact person
Christoph Arpagaus
Client
Municipality of Zofingen
Planning architect
Burkard Meyer Architekten BSA
Architect in charge of construction
Itten+Brechbühl AG
Planning
2012
Start of construction
2013
Start of operation
2015
Floor area
7925 m2
Construction volume
28 260 m3
Environmental certification
Minergie P-ECO
Photos
Philipp Zinniker, Bern
Living and care in old age - by today's standards.
The new senior citizen's centre in Zofingen meets the care needs of elderly people while satisfying the requirements of pensioners. As part of the project, the previous Rosenberg Care Home is being converted (with 38 new apartments for the elderly), the Tanner Care and Residential Home renovated and the ensemble completed by a new building. The new building to be added will form an open park-like interior courtyard together with the Rosenberg house. The entrance and reception areas are to be found on the ground floor of the new building together with the publicly accessible restaurant, communal rooms and rooms for social events as well as the administration. The flats on the three top floors are equipped with two large communal balconies. The residential and care offering is completed by recreation and dining areas as well as separate care zones.
