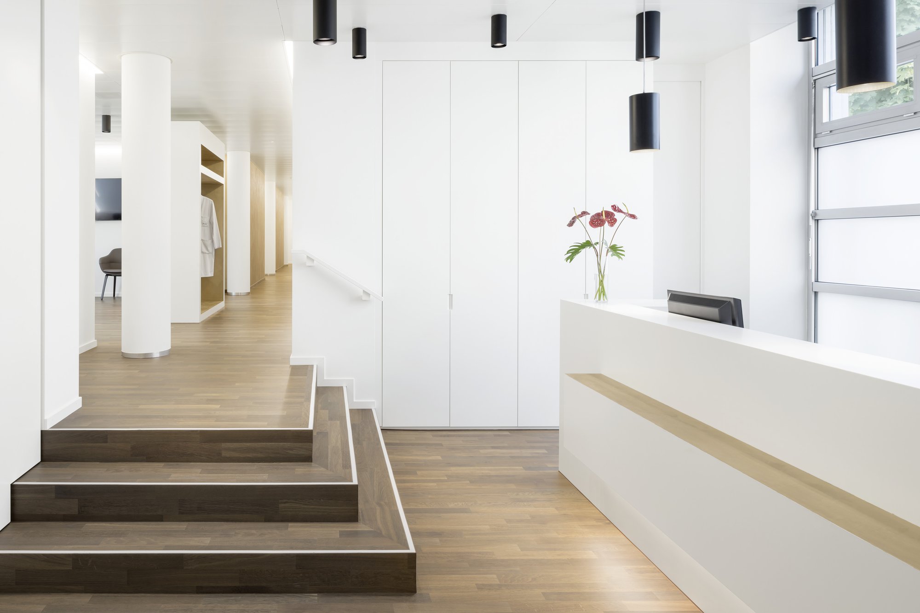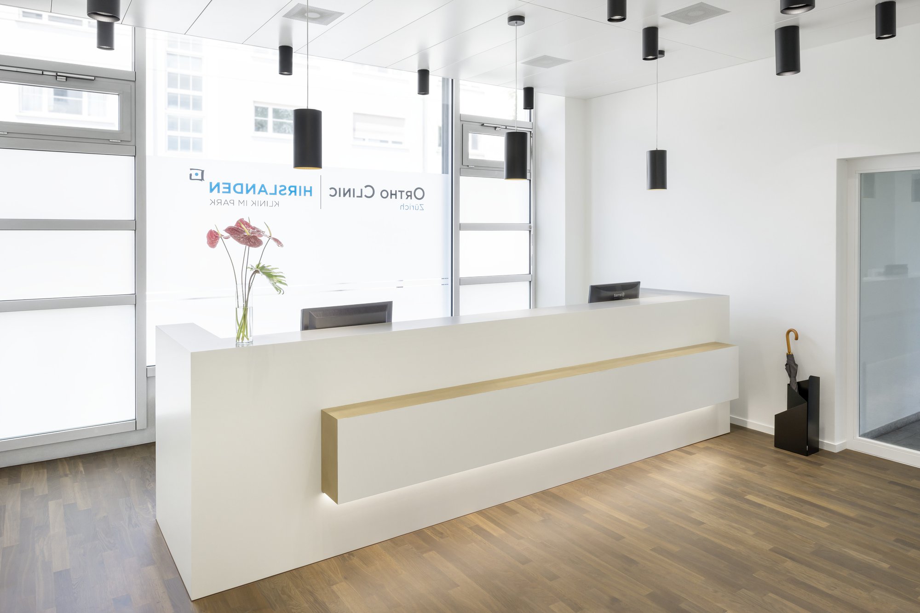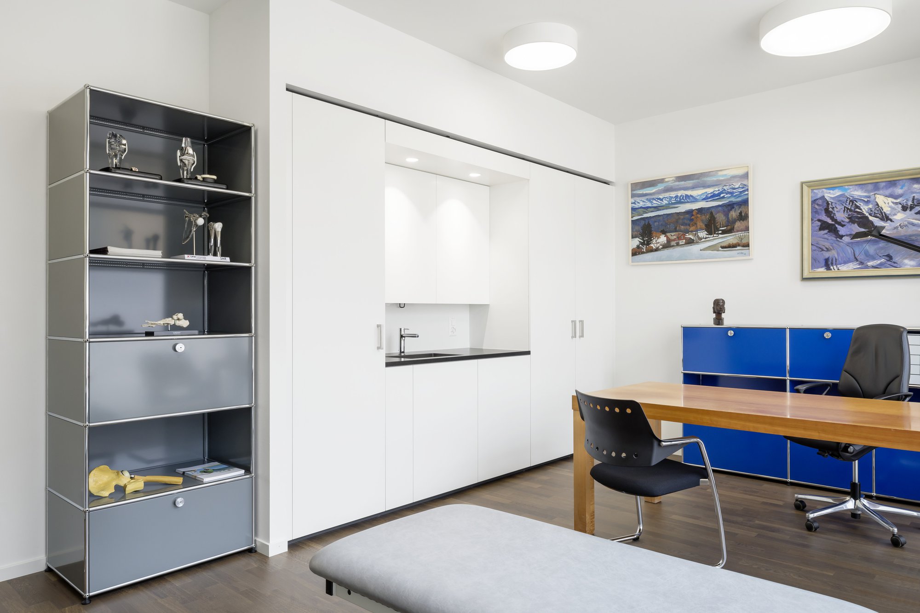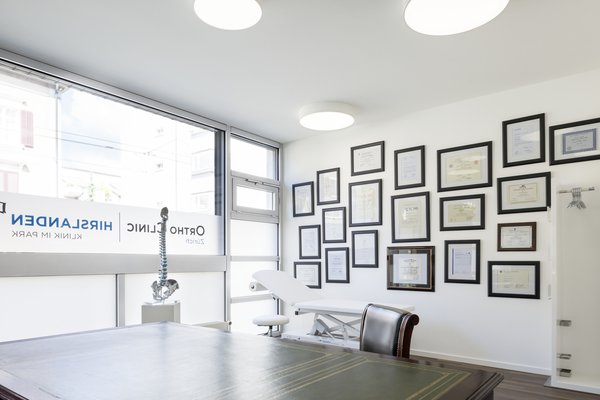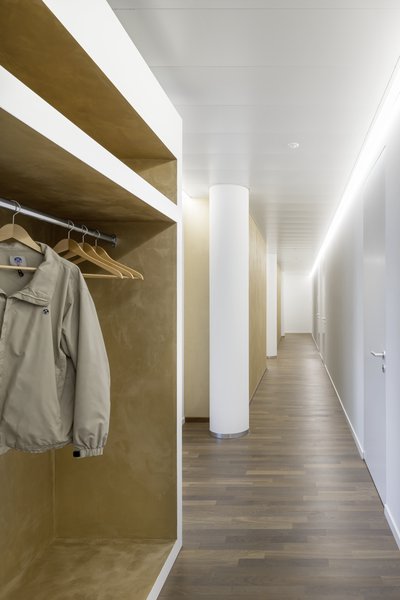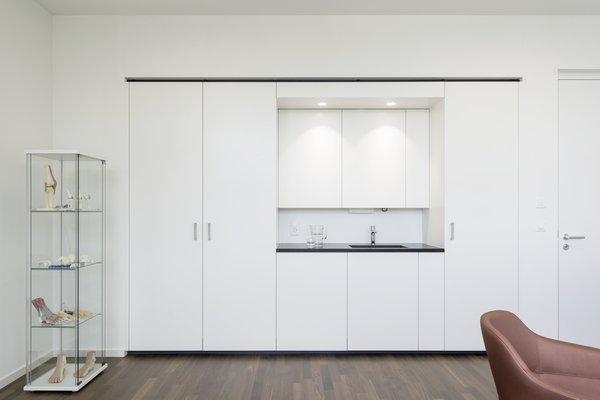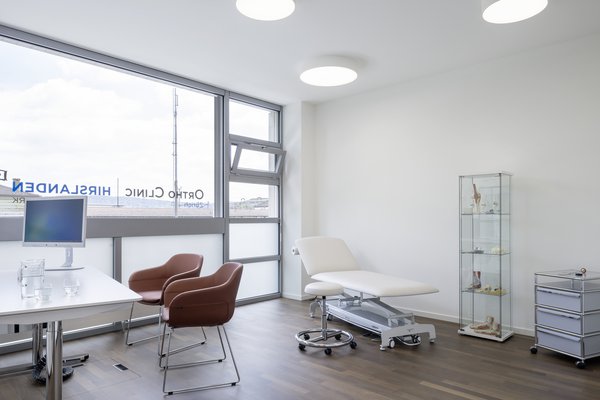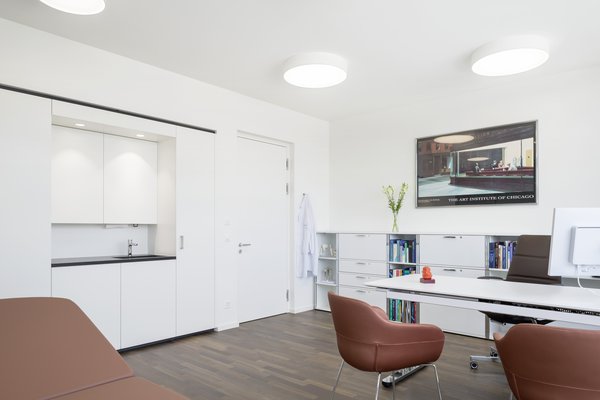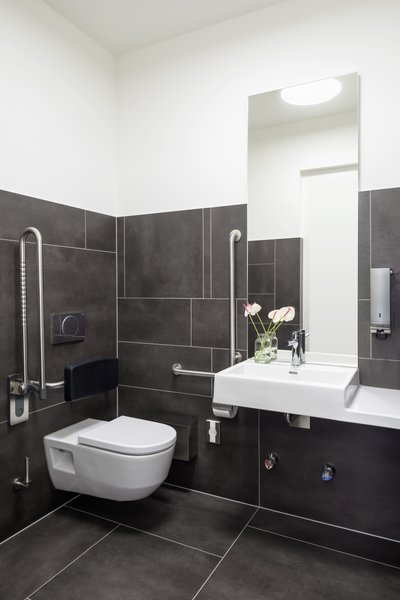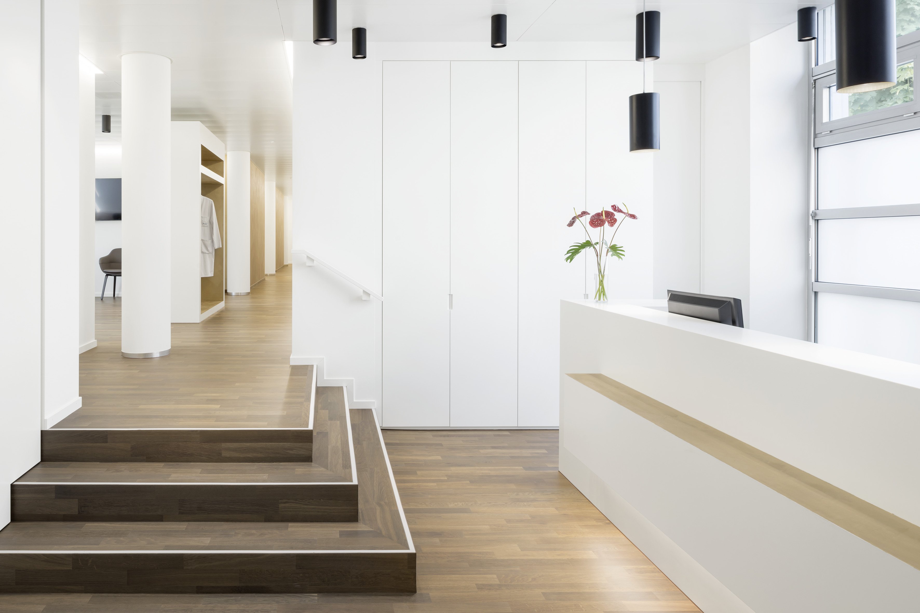
Client
Hirslanden GmbH
Architect
Itten+Brechbühl AG
Planning
2015-2016
Start of construction
April 2016
Start of operation
August 2016
Floor area
590 m2
Construction volume
2272 m3
Photos
Michael Egloff, Zurich
Back
Zurich, Switzerland
Hirslanden Klinik im Park, Orthopaedic Clinic; Exercise Centre, Suite Privé
An orthopaedic clinic and an exercise centre were incorporated into Hirslanden Klinik im Park at Seestrasse 315 in Zurich by the middle of 2016.
The joint orthopaedic centre with six treatment rooms, reception and waiting room, back office and a disabled WC are to be found on the ground floor. The upper floor of equal size can accommodate two to three medical practices and further treatment rooms.
Interior Design
Simple and reserved. Dark oak floors and white furnishings give the new practice facility a subtle elegance, which is accentuated by structured bronze surfaces. The combination of spot and linear lighting that established references to the various utilisation areas creates a varied and warm atmosphere.
International flair. The suites stand out with an elegantly reduced ambience, where no unnecessary details distract the eye from the essentials. Discerning patients come to this clinic for an upscale treatment stay that includes all of the comfort and lifestyle to which they are accustomed. The new Hirslanden Suite Privé concept combines innovation, multi-functionality, and charm with superb medical care.
