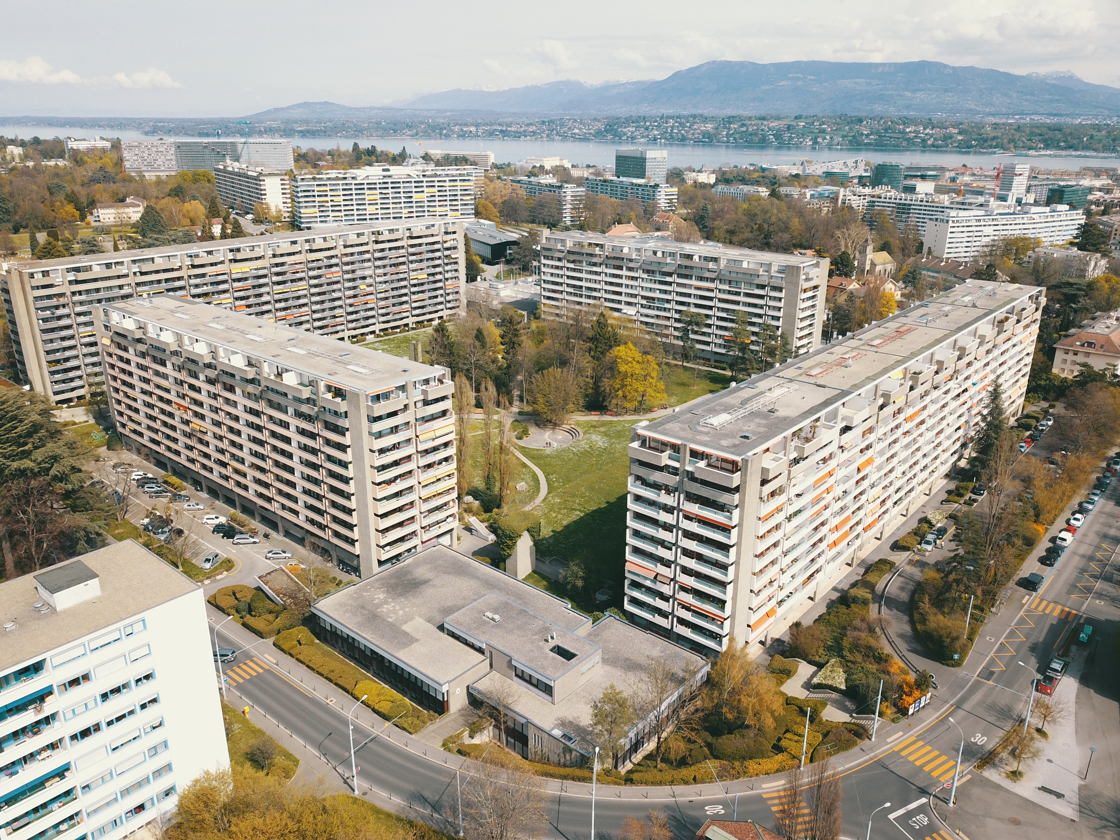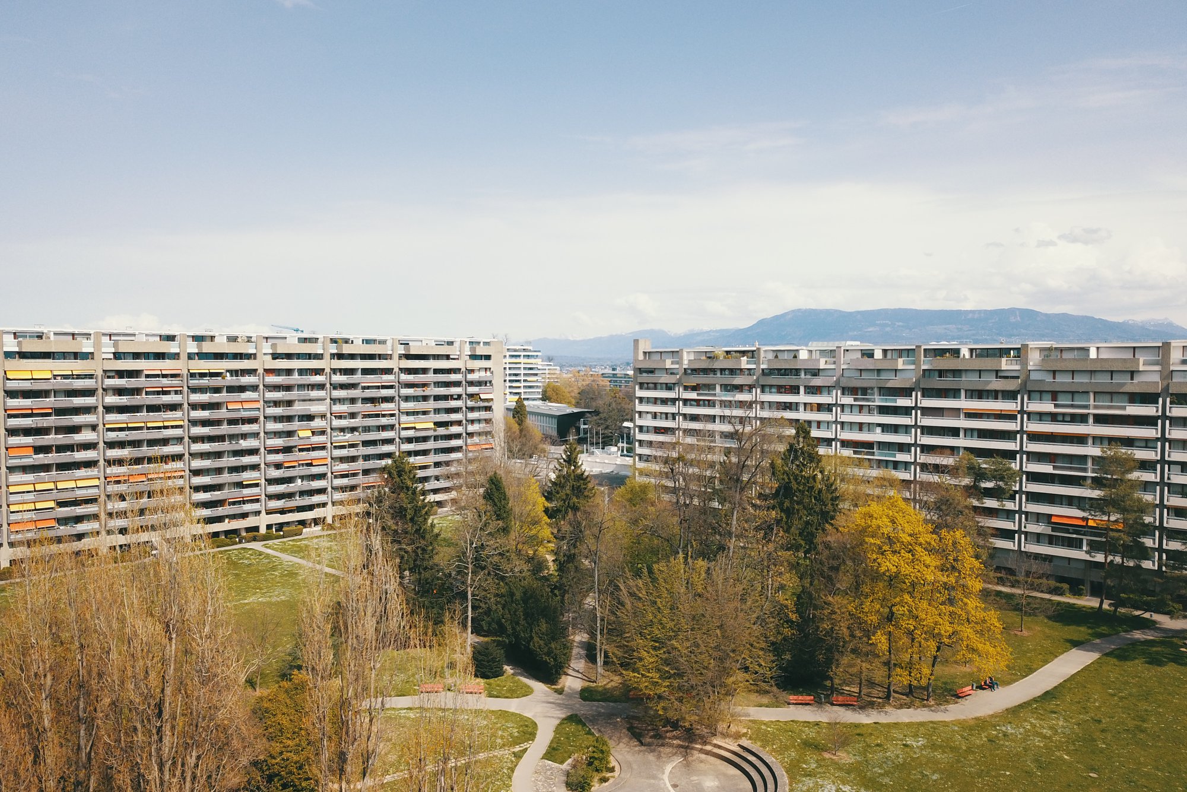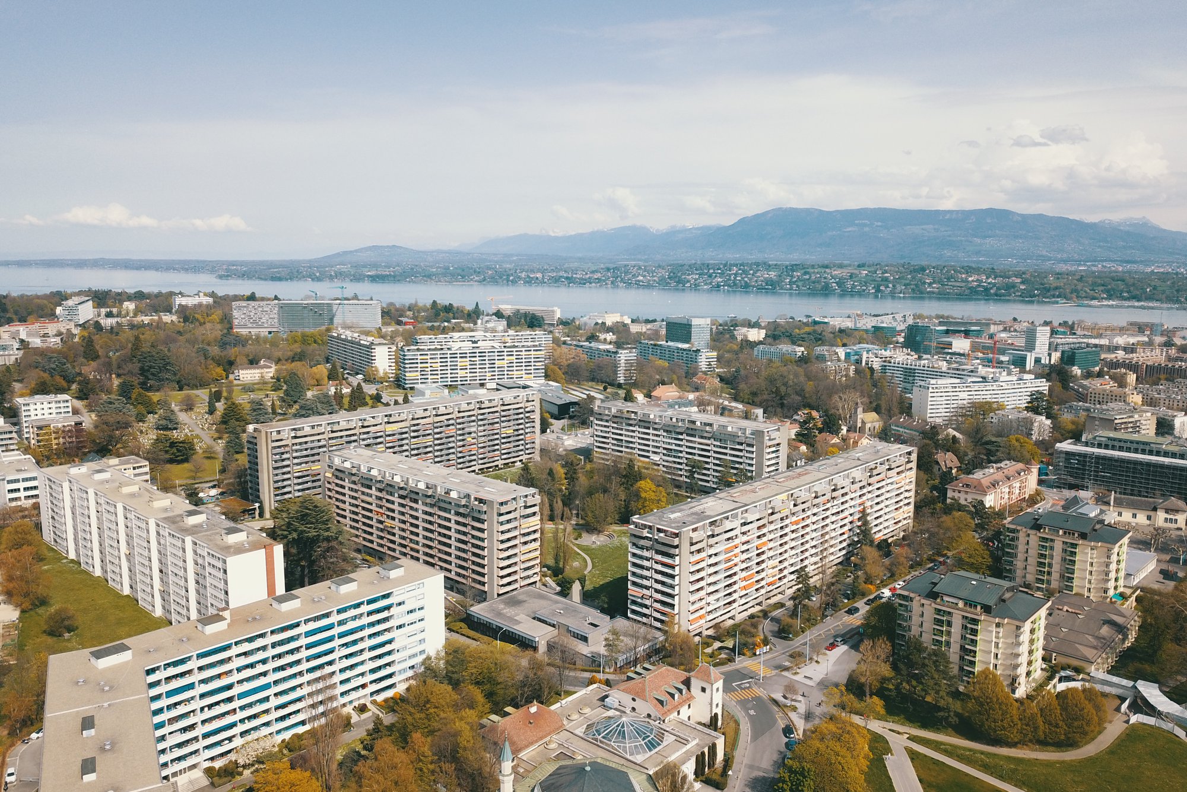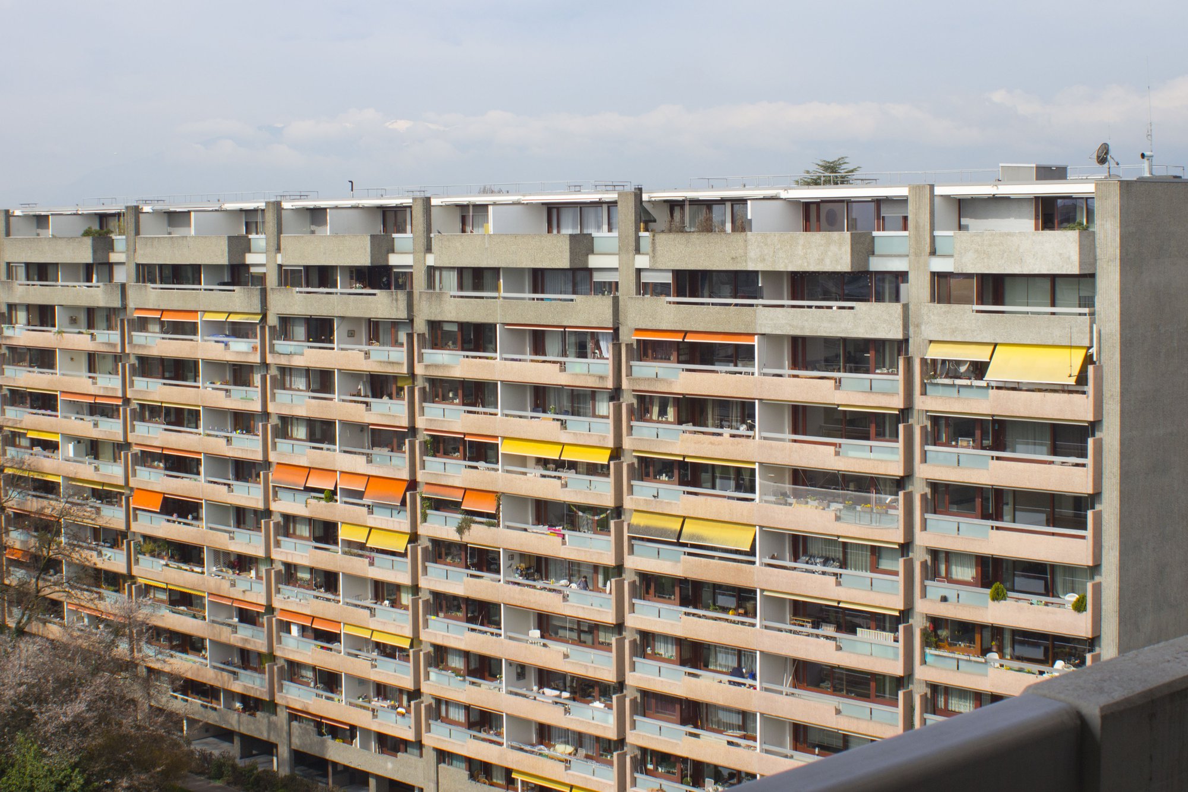
Client
Ville de Genève
Architect
Itten+Brechbühl AG
Competition
1st prize 2010
Planning
2010 - 2015
Start of construction
2016
Start of operations
2019
Floor space
41 048 m2
Construction volume
131 353 m3
Appartments
329
Client
UBS Fund Management AG
Architect
Itten+Brechbühl SA
General planner
Itten+Brechbühl SA
Studies
2018
Start of construction
04.2021
End of construction
12.2024
Floor area
35 000 m2
Construction volume
91 000 m3
Dwellings
415
Energy labels
HPE, Minergie et SNBS Gold
Back
Geneva, Switzerland
Tourelle development
| Program |
Renovation of 415 homes on an occupied site Refurbishment of flats Refurbishment of roofs, façades, windows, balconies and terraces The flats, spread over 4 buildings of 10 storeys, mostly have between 4 and 6 rooms. There are also a few 2-room flats and, on the top floor, duplexes with 7 to 8 rooms. The development is complemented by shops on the ground floor, a supermarket, café, workshop, kindergarten and offices. |
||
| Client | UBS Fund Management AG | ||
| Planning / Construction | 2018-2024 | ||
| Services provided by IB |
|
||
| Architecture | Itten+Brechbühl SA | ||
| Surface area | 35'000 m2 | ||
| Construction volume | 91'000 m3 | ||
| |||
Designed and built between 1964 and 1970 by the architects Georges Berthoud, Georges Brera, Oscar and Claire Rufe and Paul Waltenspühl, the Tourelle development, with its 415 flats and a number of commercial premises, is built on a vast five-hectare rectangular plot overlooking the old village centre of Petit-Saconnex.
Located close to international organisations, this emblematic complex was built to meet the needs generated by the influx of international civil servants.
The flats, spread over 15 buildings, had not undergone any significant renovation. Only a minor renovation of the façades, including replacement of the glazing, was carried out between 2006 and 2010. The buildings are therefore generally in their original state.
The project involves refurbishing the flats and also restoring the roofs, façades, windows, balconies and terraces. The aim of this renovation of 415 flats on an occupied site was to provide more energy-efficient spaces while preserving the original architectural appearance and guaranteeing a high-quality living environment for the residents of La Tourelle.
The renovation will lead to Minergie and SNBS Gold certification.


