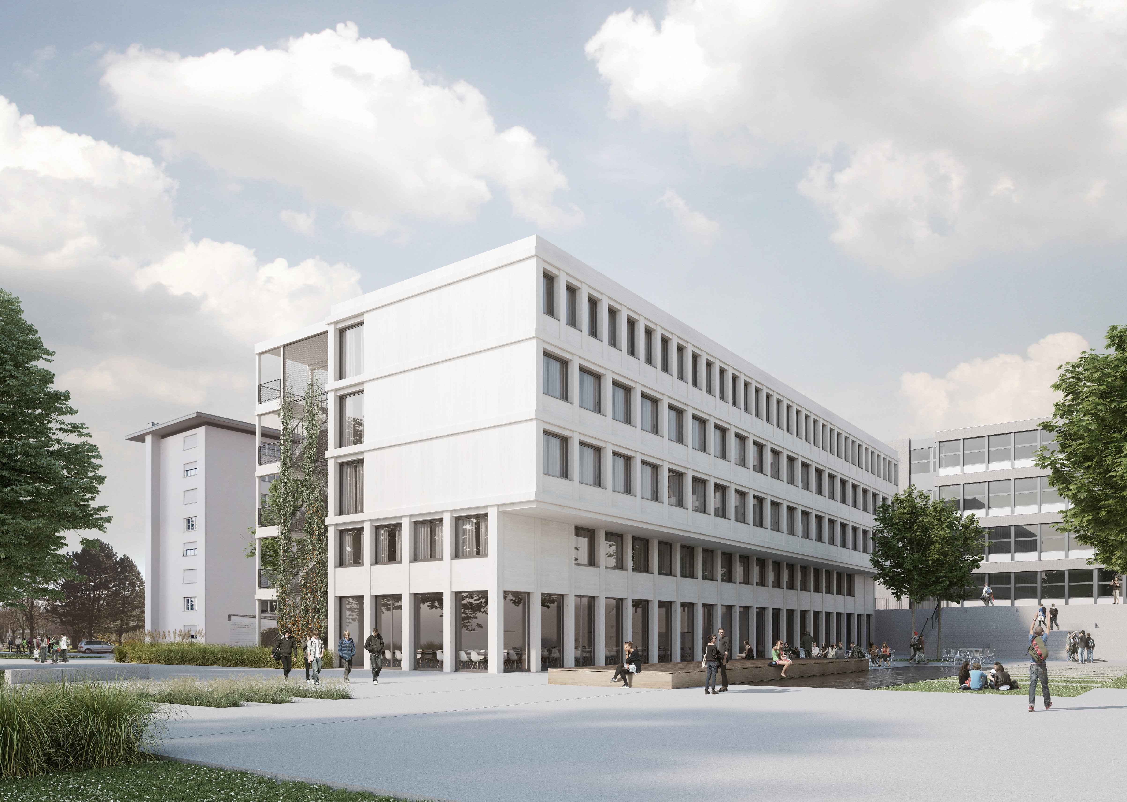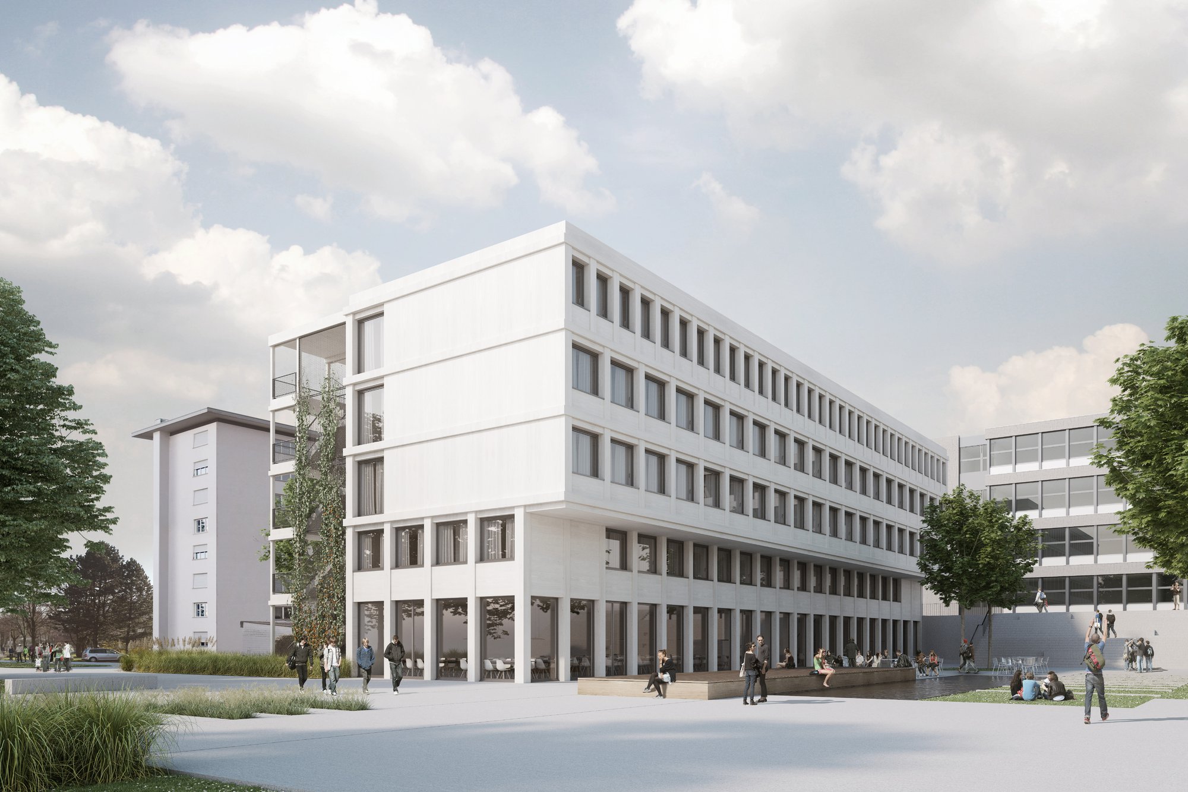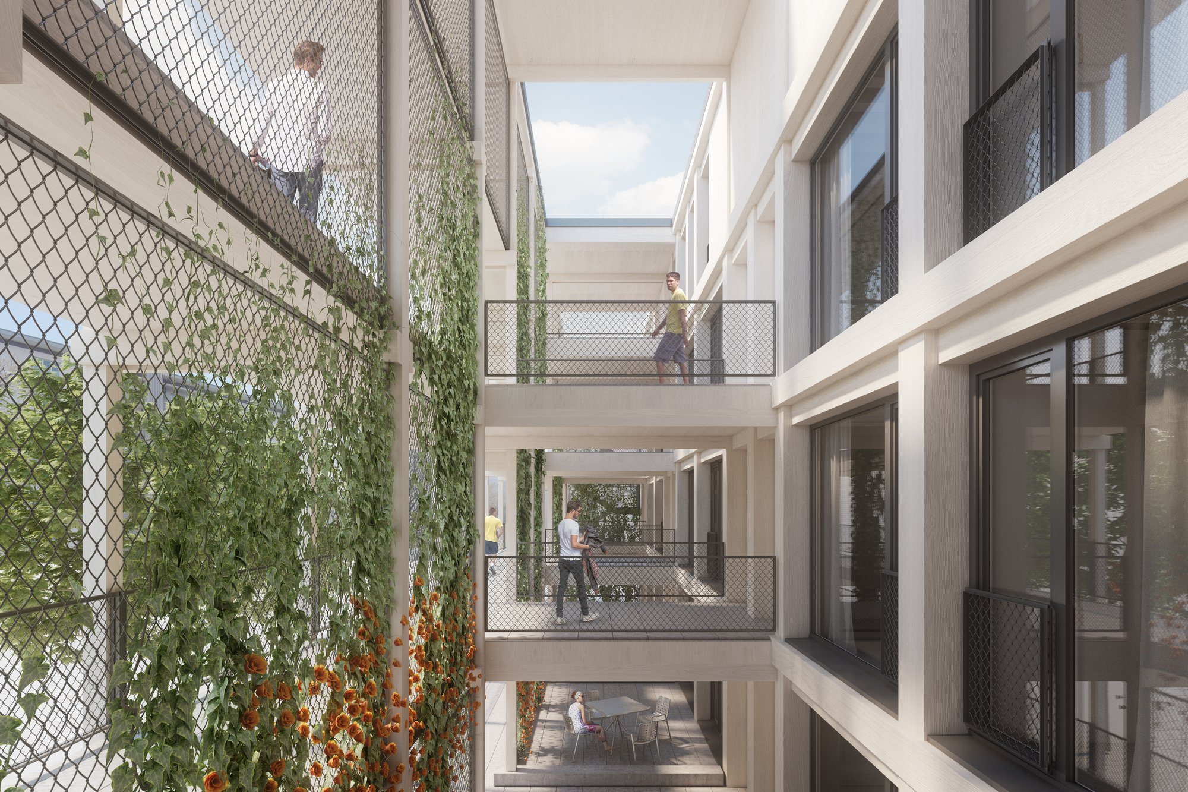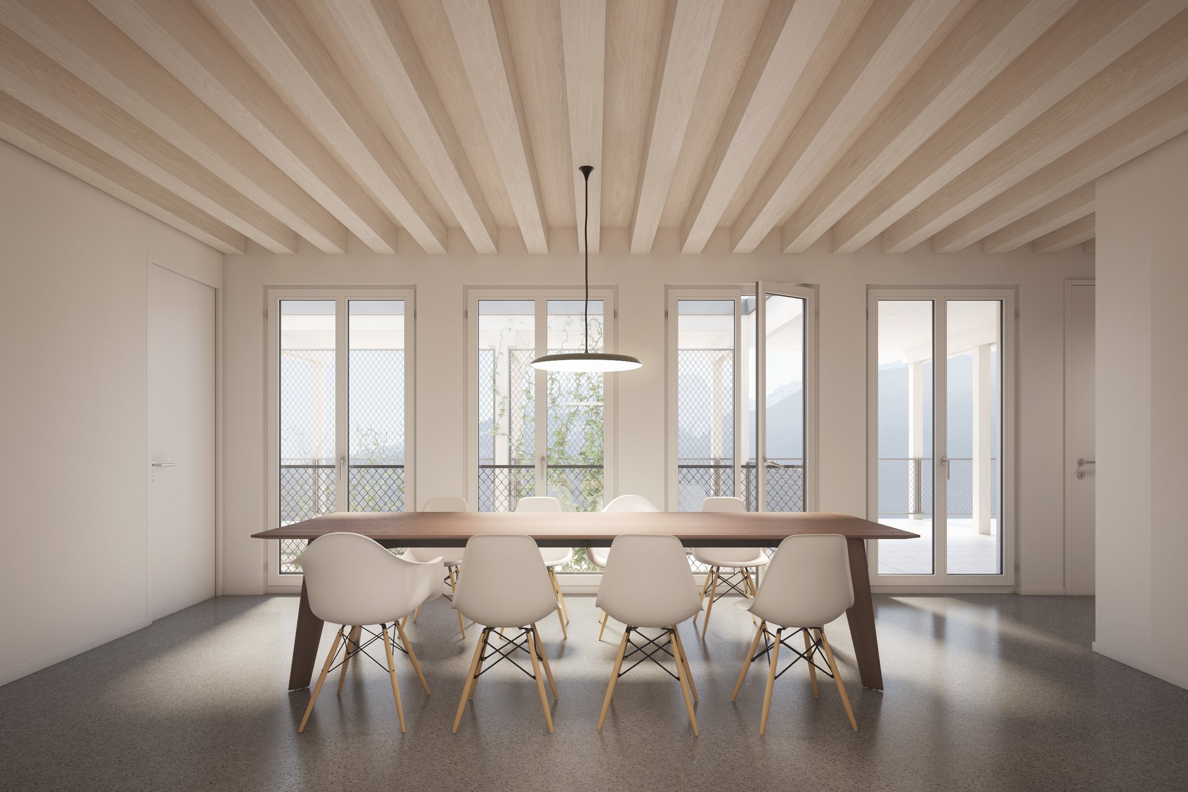
Competition
5th position, 2020
Client
Studienstiftung NTB
Architect
Itten+Brechbühl AG
Floor area
2858 m2
Construction volume
9304 m3
Visualisations
Virtual Design Unit
Model
Beatrice Brocker
Landscape architect
parbat landschaftsarchitektur gmbh
The status quo comprises two mismatched educational buildings separated by an axial passageway. A spatial setting is needed in order to create a campus in this location. By upgrading the transverse connection, the purely north-south movement becomes an intersection and is thus transformed into a meeting-point.
The campus is defined by a five-storey crosswise block that occupies the southern side of the existing precinct of the Buchs Vocational and Further Education Centre (BZB), projecting at right-angles into what is currently the street area of Hanflandstrasse.
The construction of a long, narrow building generates the maximum possible volume from the limited space available: the new structure is able to hold its own against the existing construction and can take on its role as the central building.
In keeping with its situation, the building has two different sides. On the ground floor of the northern side facing the campus, an inviting two-storey covered area opens onto the square. The inward-facing upper storeys with their perforated façade create some distance for the dormitory accommodation. The southern façade functions in the opposite way. The public are kept away by a semi-private foyer. Residents enter the building via the foyer in the south-eastern corner and reach the apartments and residential units via a two-tiered pergola that begins on the first storey. This provides occupants with opportunities to take exercise or linger awhile, as well as ensuring adequate privacy for each apartment.


