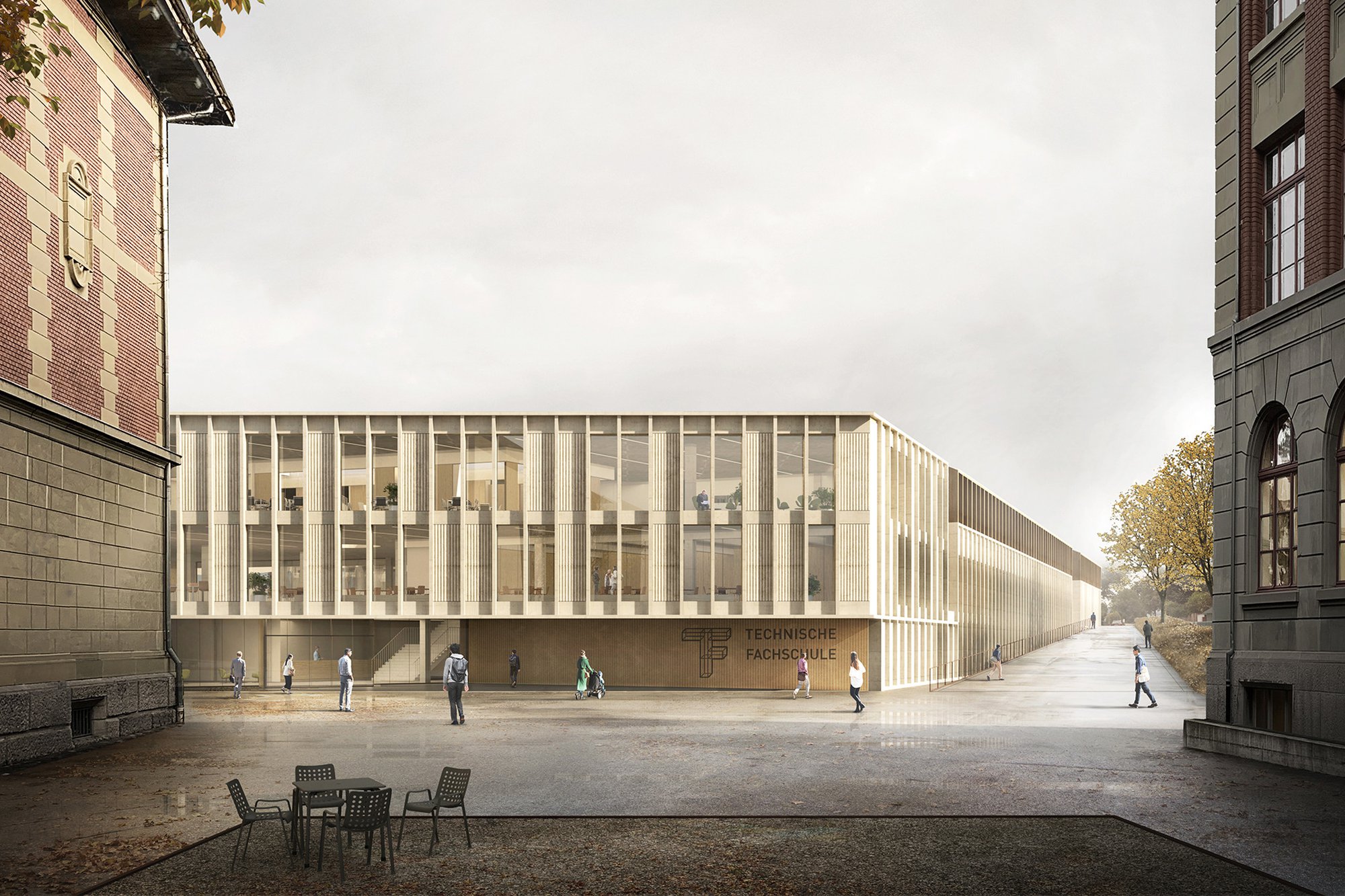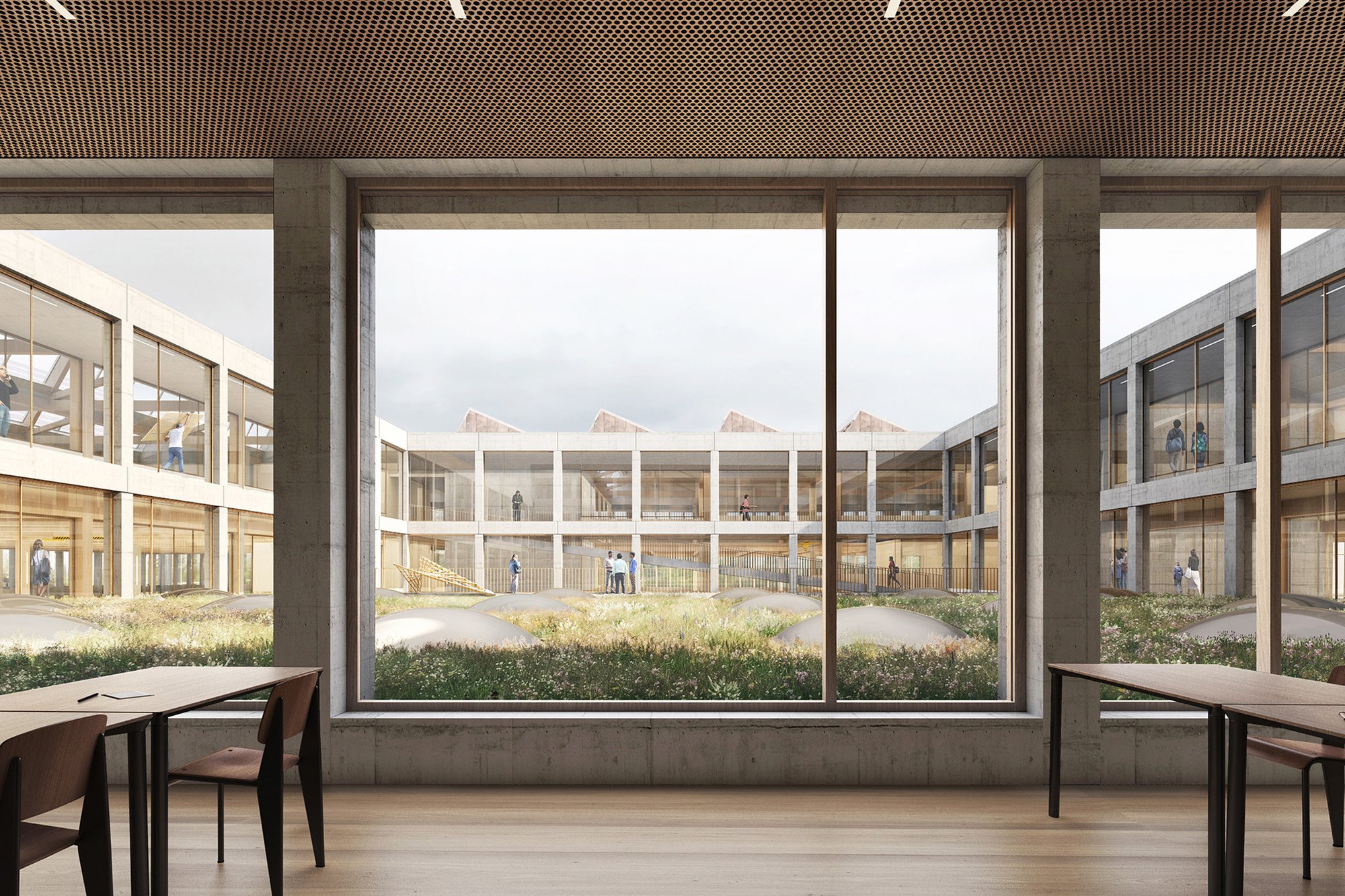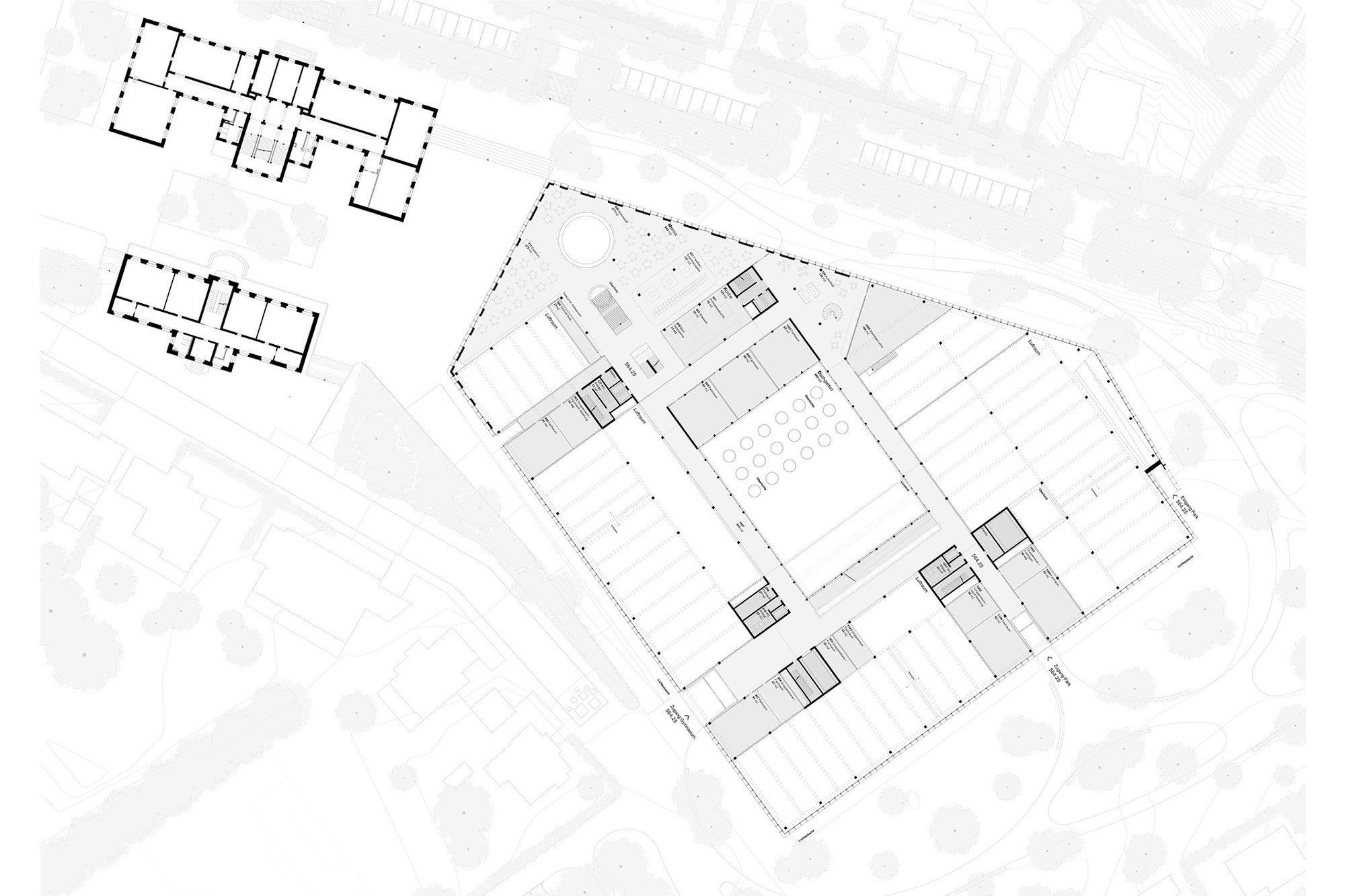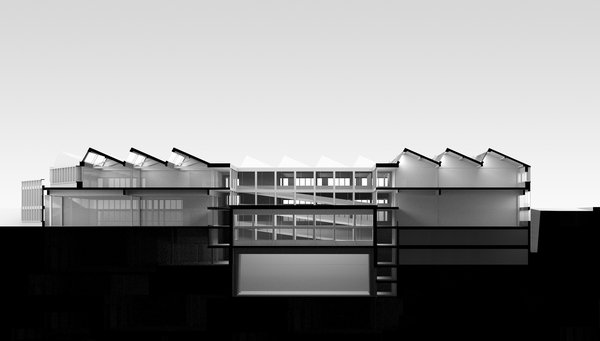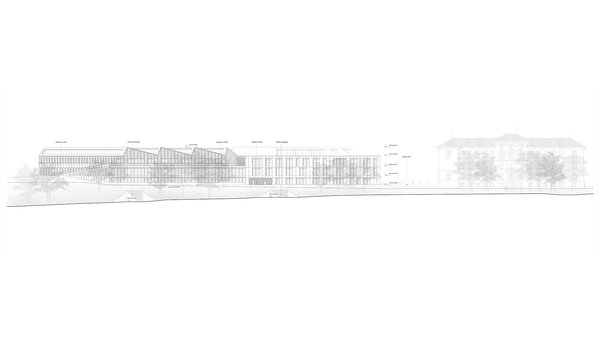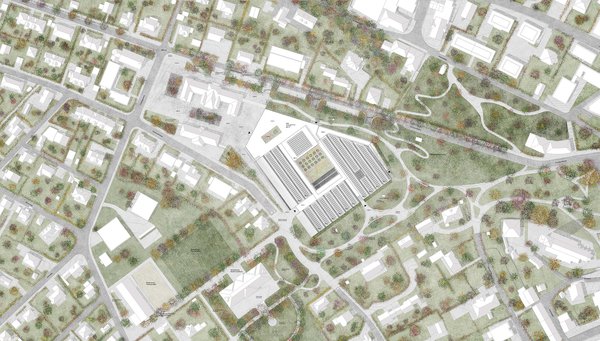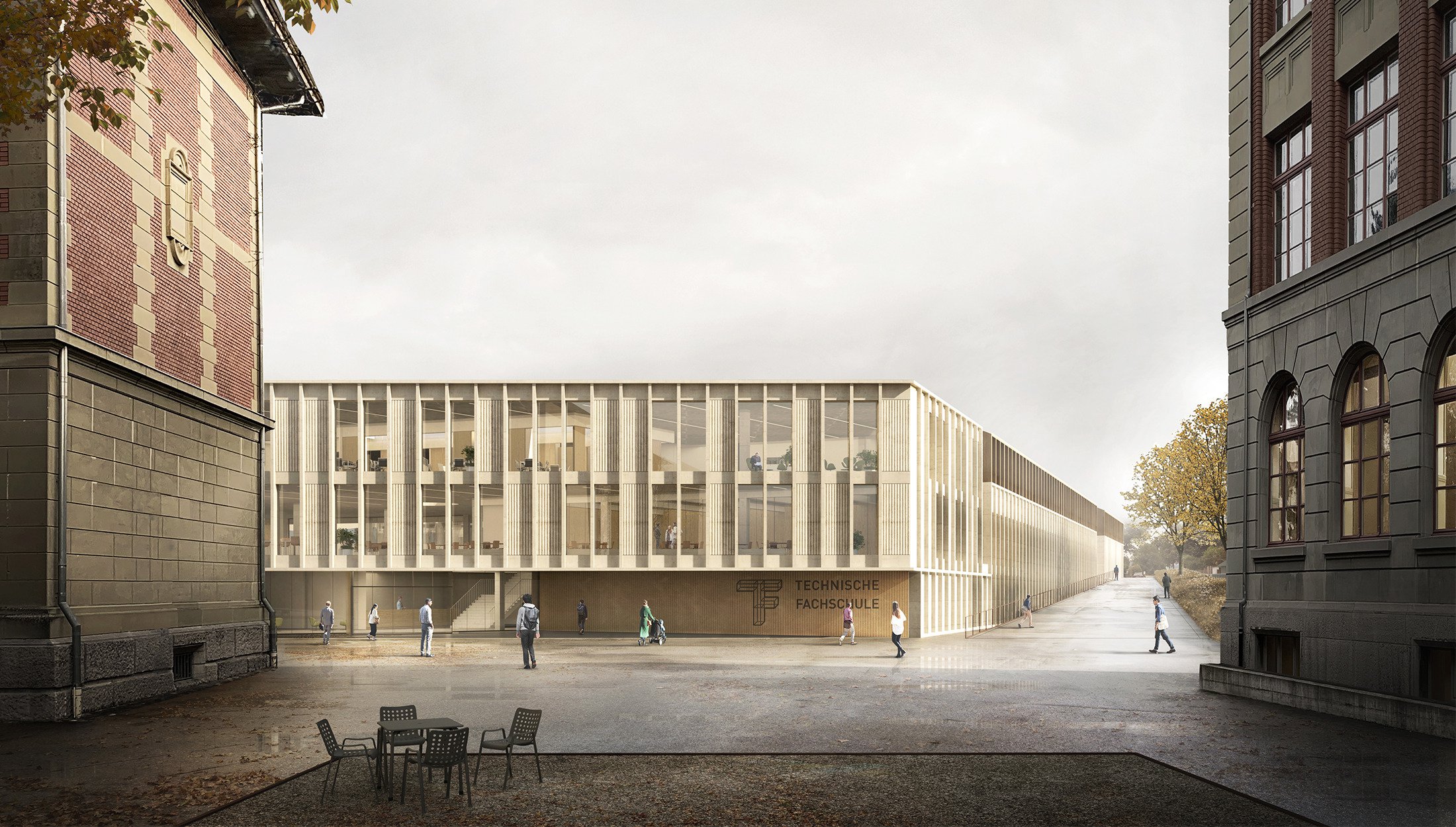
Competition
2019
Client
Amt für Grundstücke und Gebäude des Kantons Bern (AGG)
Architect
Itten+Brechbühl AG
Floor area
37 719 m2
Construction volume
193 470 m3
Visualisations
Filippo Bolognese Images, Milano
Model
K-Atelier, Zurich
Following the departure of the Bern University of Applied Sciences, Bern Technical College (TF) is to be concentrated in the Gsteig area of Burgdorf. The intention is for the existing old buildings and a planned new building to house workshops, training and administration rooms for the technical college, as well as a common assembly hall, canteen and sports hall for joint use with the grammar school.
The plan is to create a communal educational campus for the technical college and grammar school. The new building will also act as a hinge and intermediary site between the technical college and grammar school, thereby completing the campus.
The room arrangement will be intentionally organised into a single new building, in order to achieve a clear hierarchisation and addressing of the existing buildings of the technical centre, the grammar school, park and Technikumstrasse. As a public building, the school can be accessed from all directions via specific entrances at different levels, and is connected to its surroundings on all sides.
Despite the major differences in the room arrangement with regard to size and layout, maximum interaction and use of synergies will be encouraged between the areas. Thus, the narrow urban perimeter strip determines that the large workshop and delivery areas are set out on different floors. The complexity of the task requires explicit organisation within the building: the large workshop halls are set out around the central workshop and inner courtyard and follow a clear pattern hierarchy.
