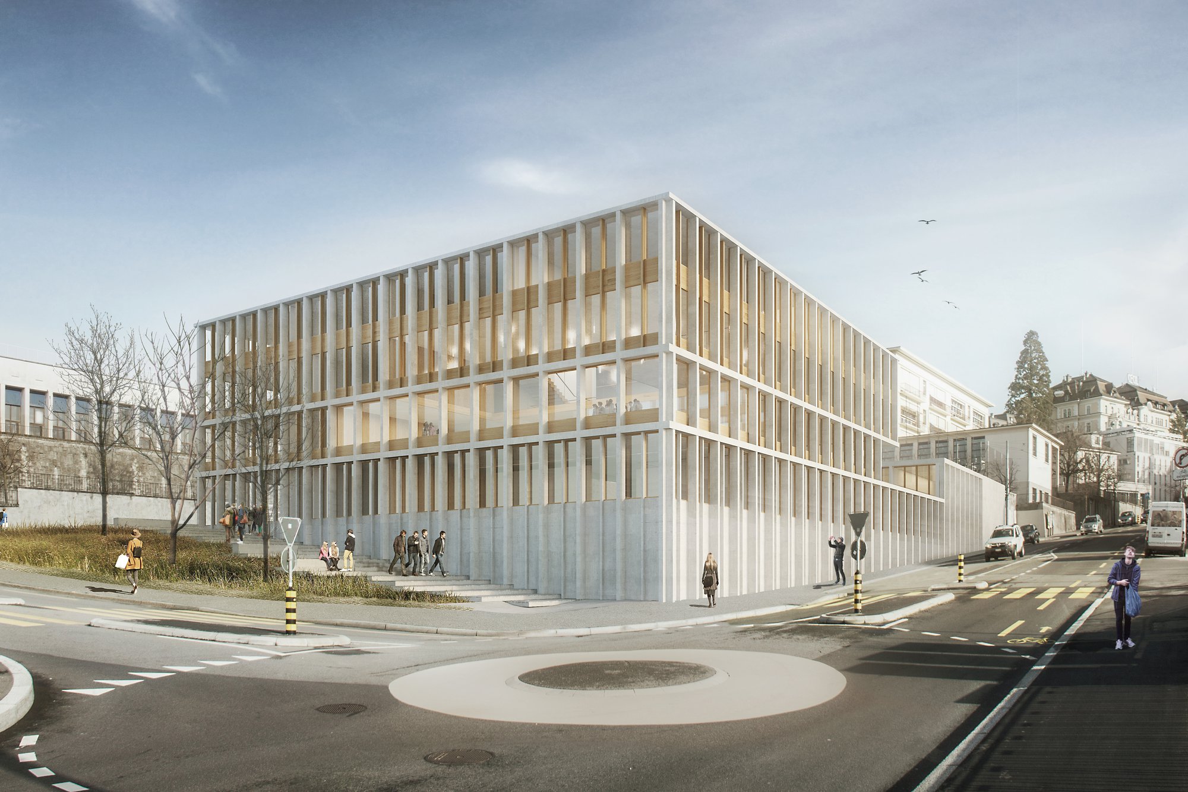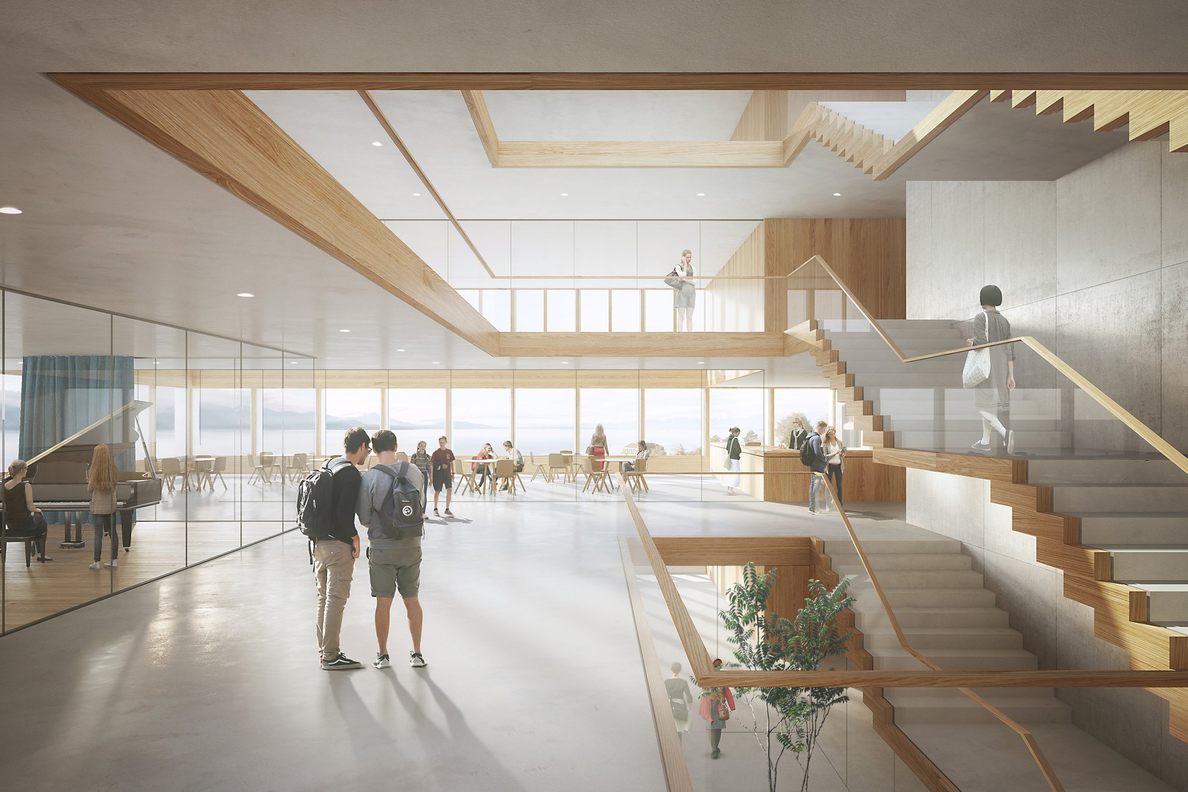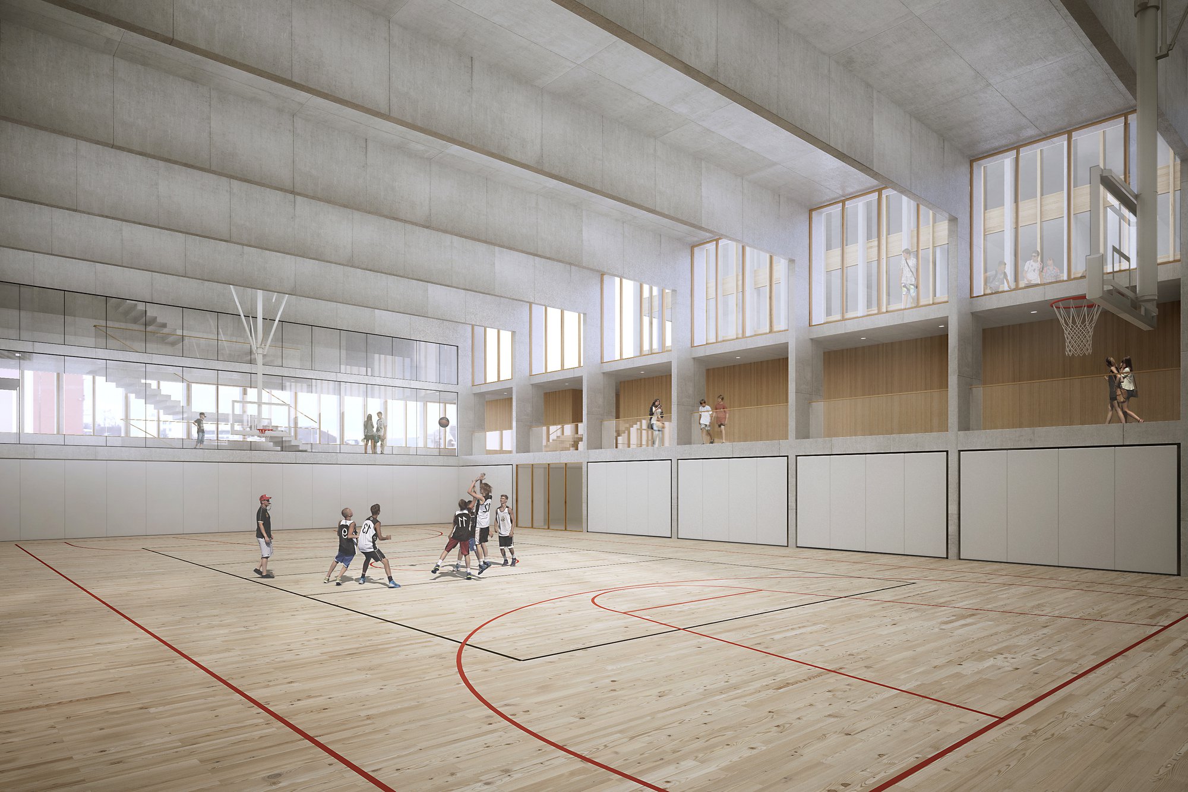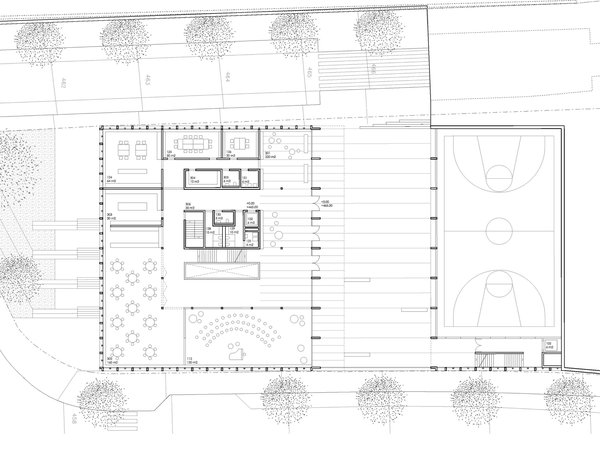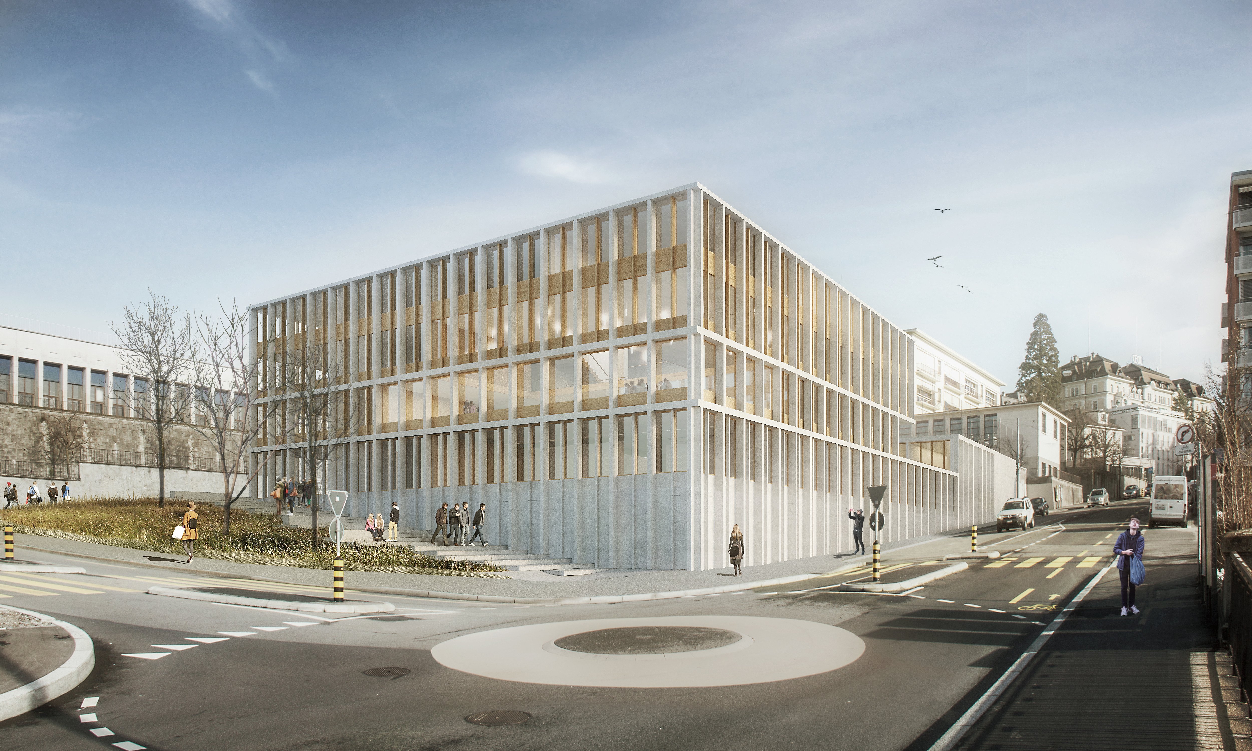
Contact person
Robin Kirschke
Client
Ville de Lausanne
Architect
Itten+Brechbühl AG
Floor area
6865m2
Construction volume
21 980m3
Classroom
54
Students
1000
Visualisations
Yos, Zurich
Competition 5th prize, 2018
This project relies on the site's topography in order to establish a functional base which is subdivided into three plateaus, serving different levels for access to the building. The base is the foundation that contains the craft rooms, the gym and the car park.
The ground floor of the building which is the main entrance to the project, is accessible from the playground and has a clear view of the lake, as the new Belvedere element in the site. It offers generous gathering spaces, opening out onto the broad landscape. The south-east corner occupied by the refectory has been developed with a double height which favours the optimal contribution of light.
The upper floors rise above urban life and bring together the classrooms for science and practical work. Vertical distribution is provided by a central core. The project is organised around an atrium from which the circulations unfold. This atrium provides a generous source of light and allows for the installation of a natural ventilation system for the building.
The facades of the new Belvedere building are closely related to the surrounding architectural heritage.
The defined frame is structural, it favours the flexibility of the interior spaces. The vertical carriers display a different depth, and thus induce a dynamic response to the surrounding urban context. Technical ventilation valve devices are set up in the facade ensuring acoustic comfort.
The belvedere site expresses duality between artificial plateaus and natural topography. This alliance is translated into the facade through the introduction of a wooden top on a concrete base. The complementarity of «mineral» and «vegetable» elements expresses a strong anchorage to the site and the atmosphere it releases.
