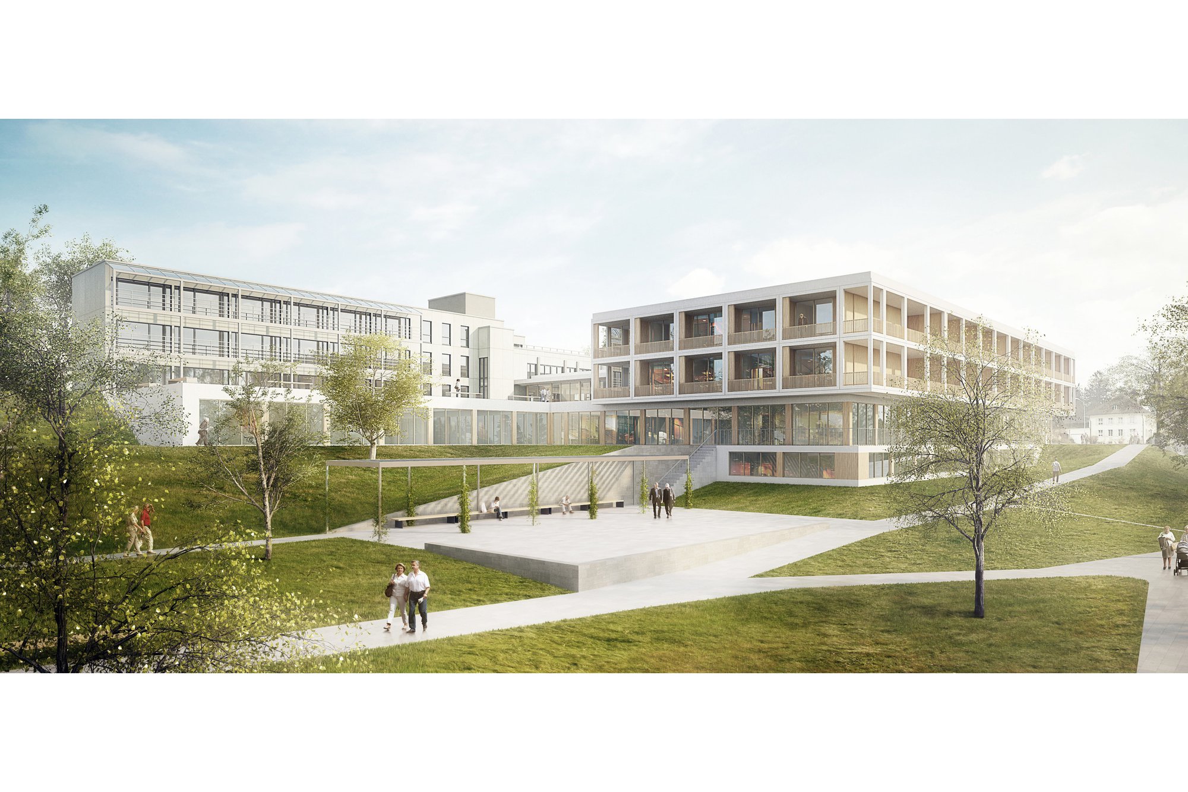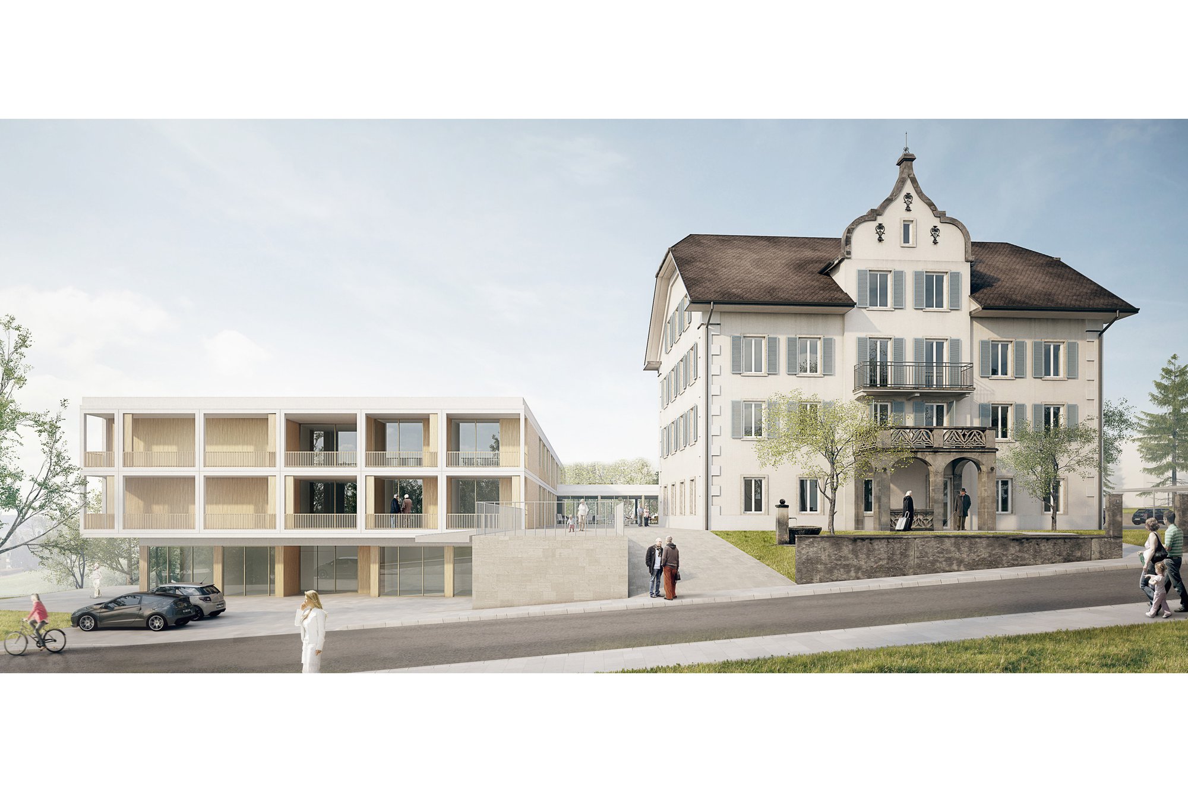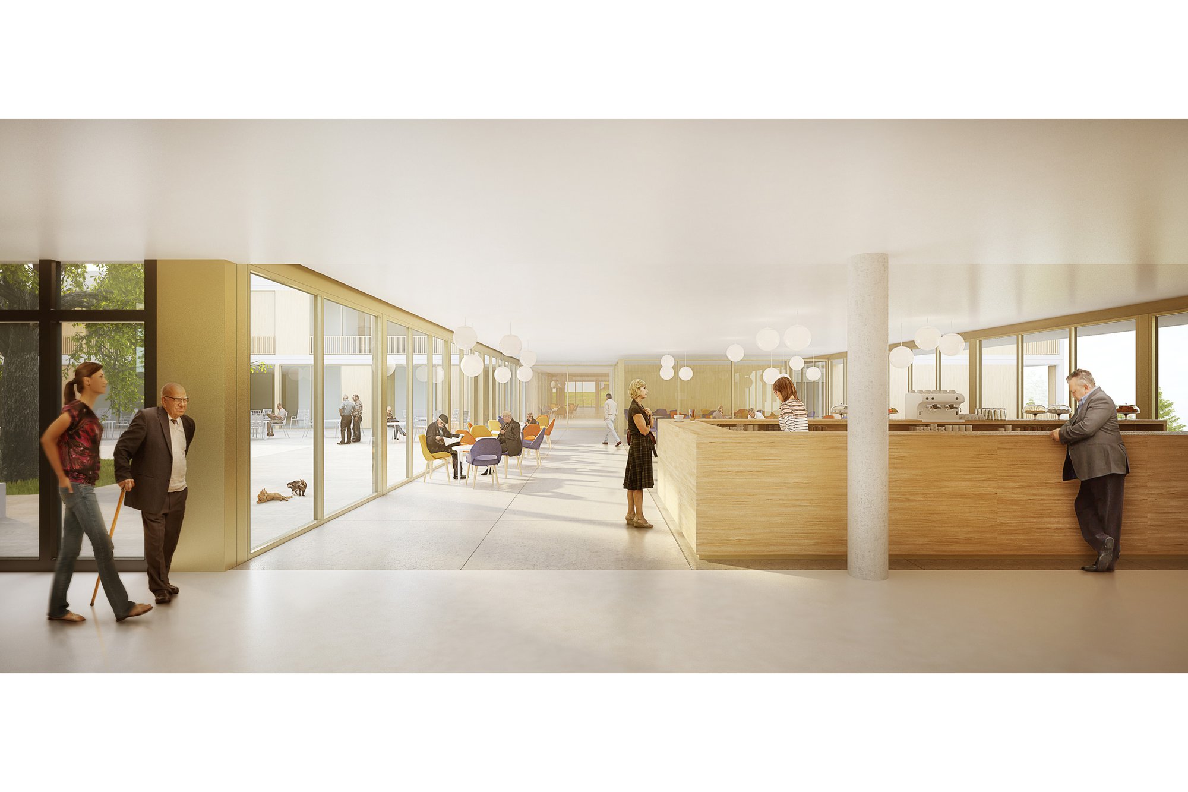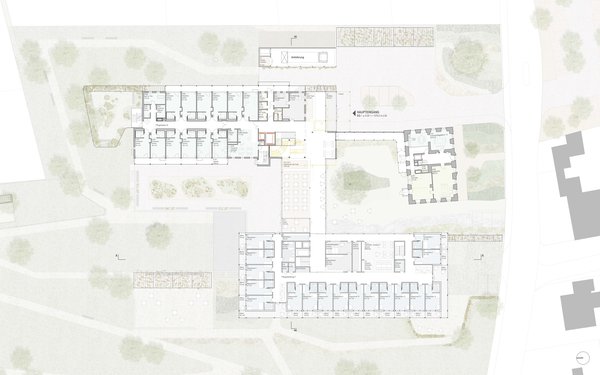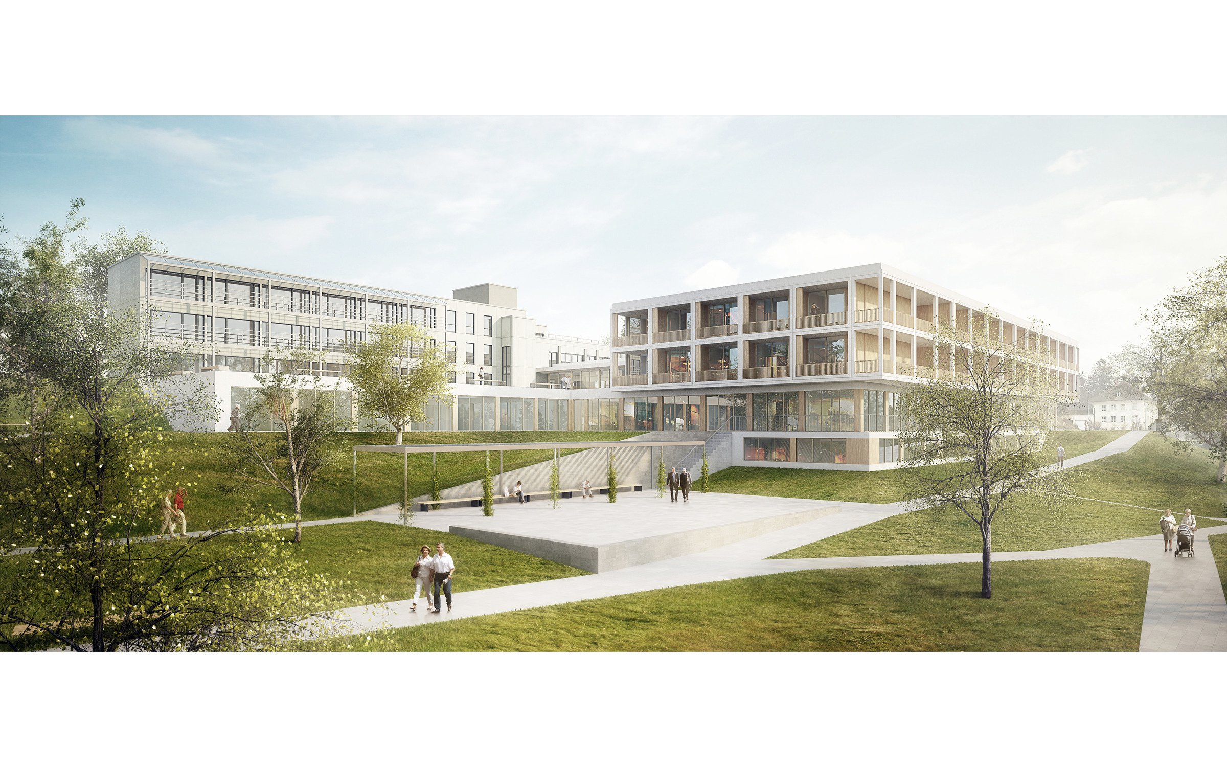
Study commission with pre-qualification
2013-2014
Client
Spitalverein Wynen- und Seetal in Menziken
Architect
Itten+Brechbühl AG
Floor area
5400 m2
Construction volume
17 920 m3
The building acts as a second caregiver
Necessitated by new spatial demands and the need for additional living space for residents suffering from dementia, the entire complex of the Falkenstein Seniors Residence will be refurbished and further expanded. Existing buildings will be converted and complemented by a new wing to the South.
The gradation of the buildings creates clearly discernible spatial situations with structured outdoor spaces. The balanced layout of the new building exudes a sense of elegant, sophisticated confidence. The building structure is clearly visible from the outside. The positioning of the new wing provides a multitude of rooms with different spatial orientations and relationships to the outdoors. The floor-to-ceiling wood window frames allow residents who are confined to their beds a view of the outside.
After the expansion, the entire complex will be characterized by a high degree of functionality. Deliberate interfaces with the existing structure will make the circulation areas larger, simpler, more clearly laid out. On the ground floor, access to the building will be more generous, friendly, and inviting, both outdoors due to the new arrival area, as well as indoors with the tidied reception area.
The newly designed transition wing, the connecting link between old and new building, will house the existing Cafeteria and the smoking area, which will upgrade the existing space between Villa Irmiger, the new Falkenstein building and the new structure to a social area. In the interest of smooth operation, the care departments are organized by floor. This makes for shorter distances, and the internal and administrative spaces can be located centrally. The new nurse’s stations are easy to find and situated to allow the staff an easier view of the entire ward. The dining areas are also centrally located and can be divided into two residence groups. Due to the identical basic layout, it is possible to convert the long-term care floor into a dementia ward without elaborate construction efforts.
