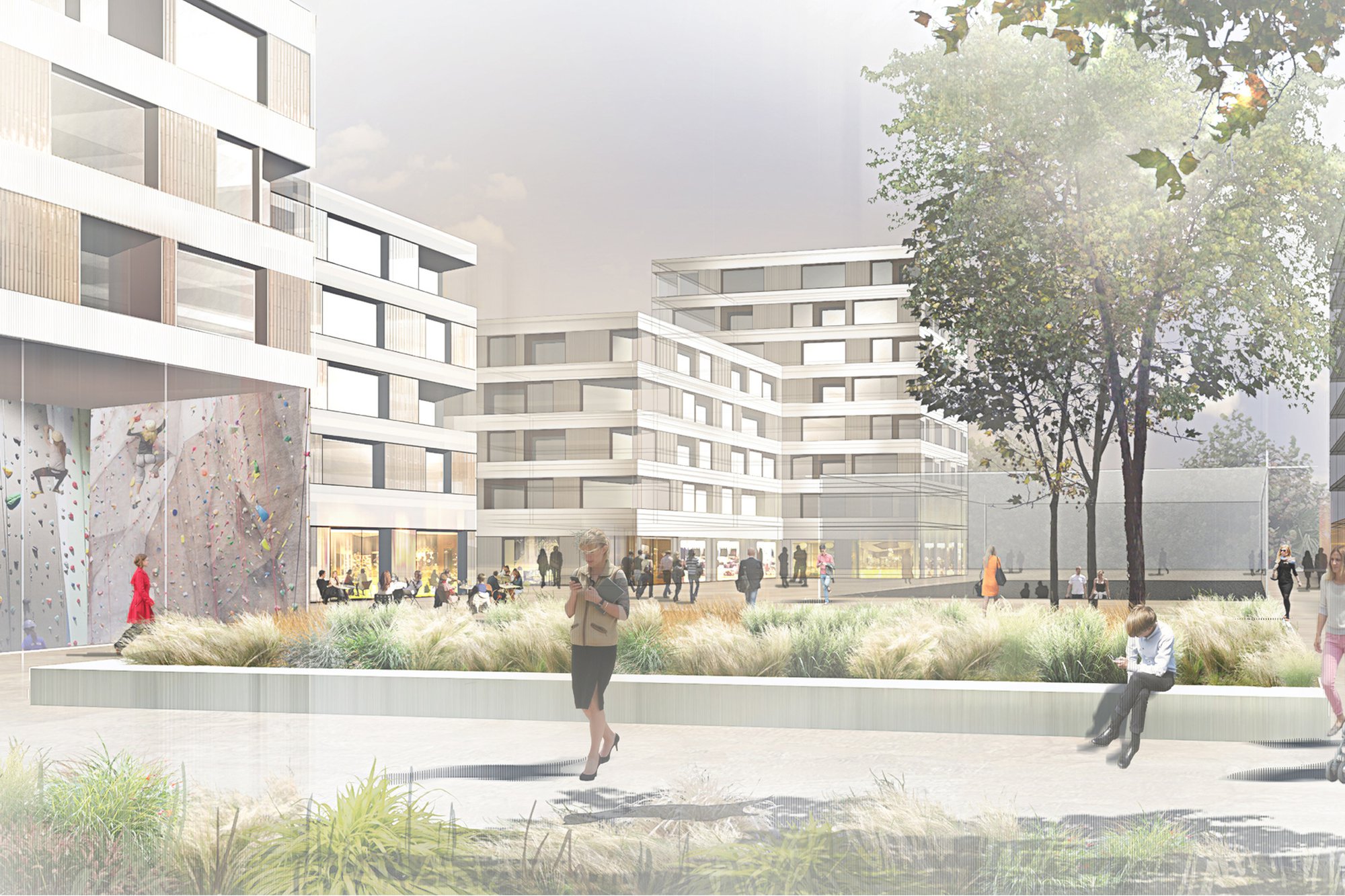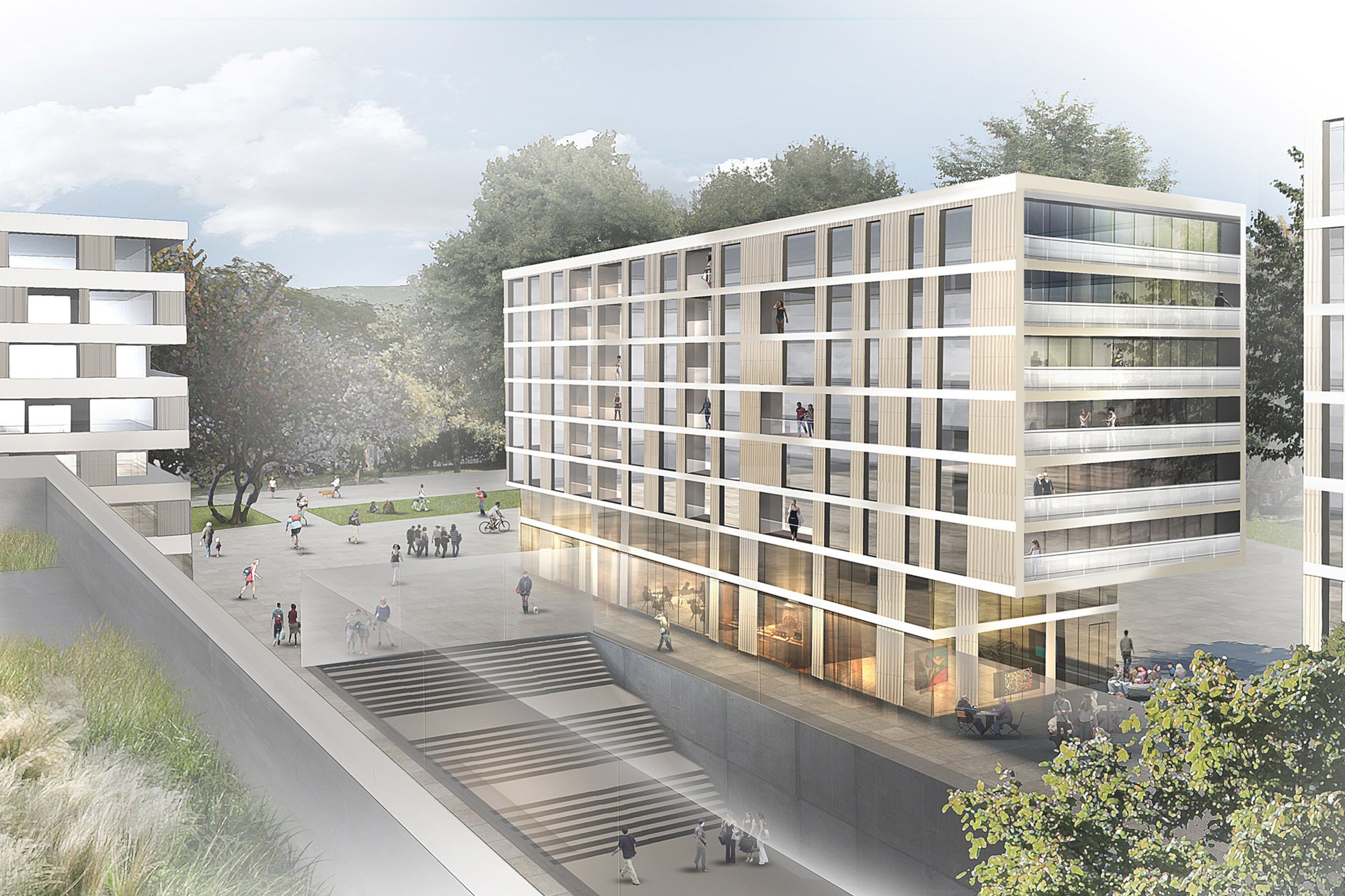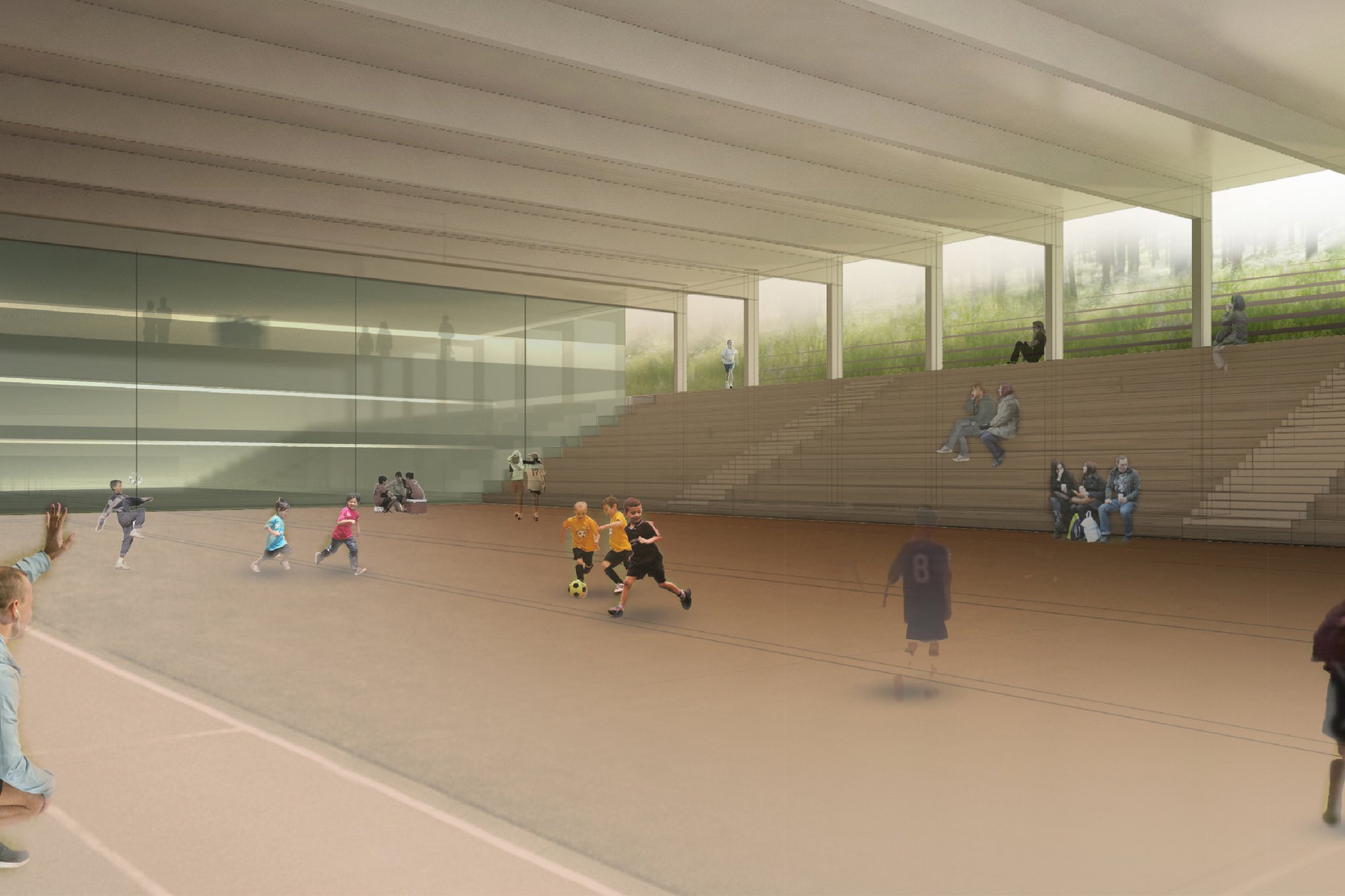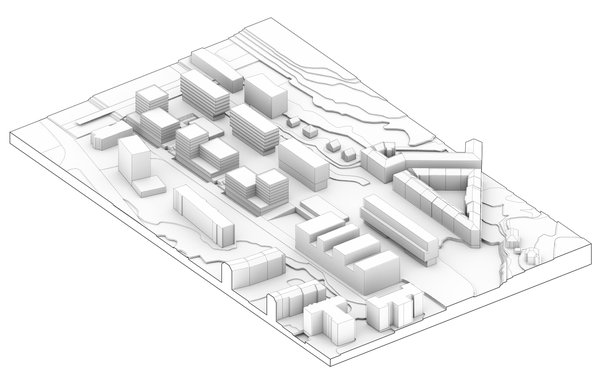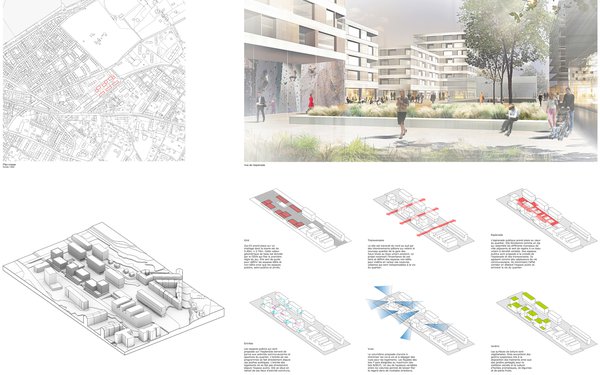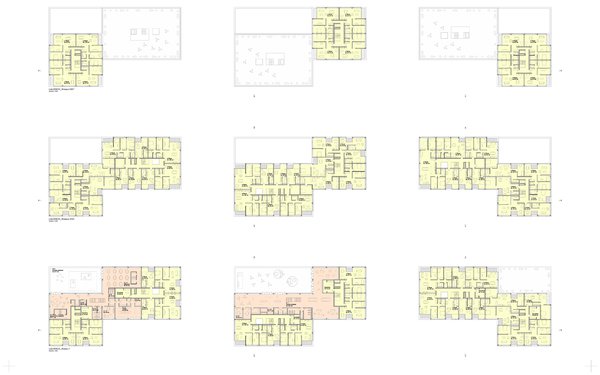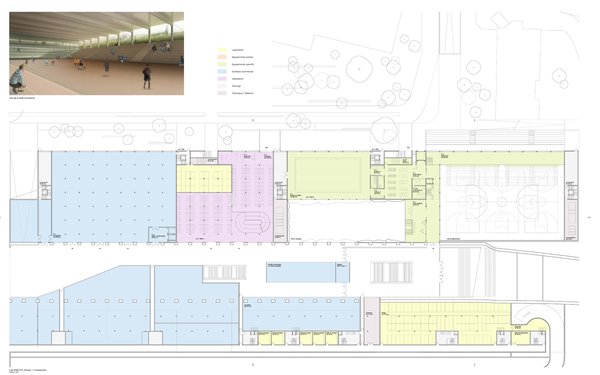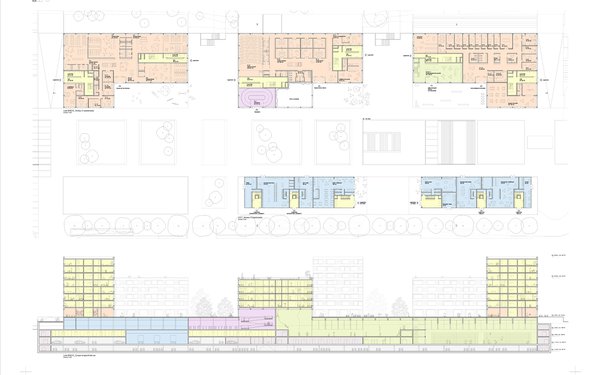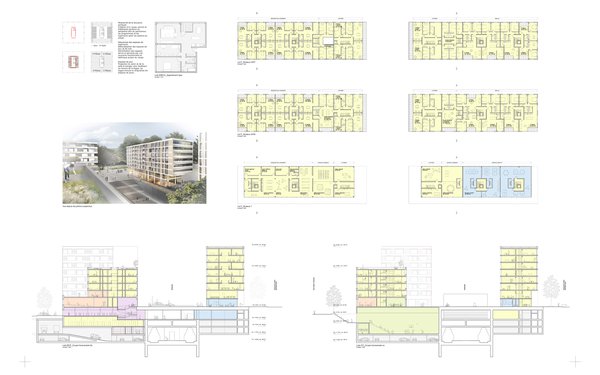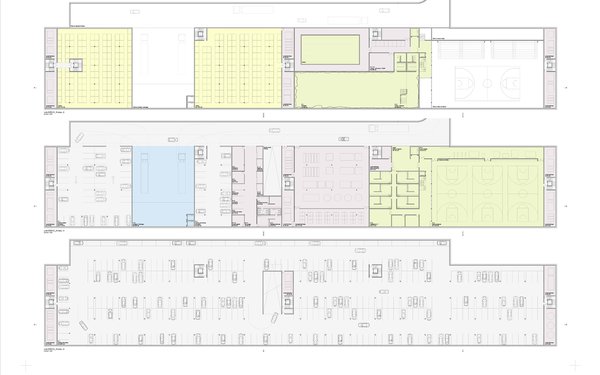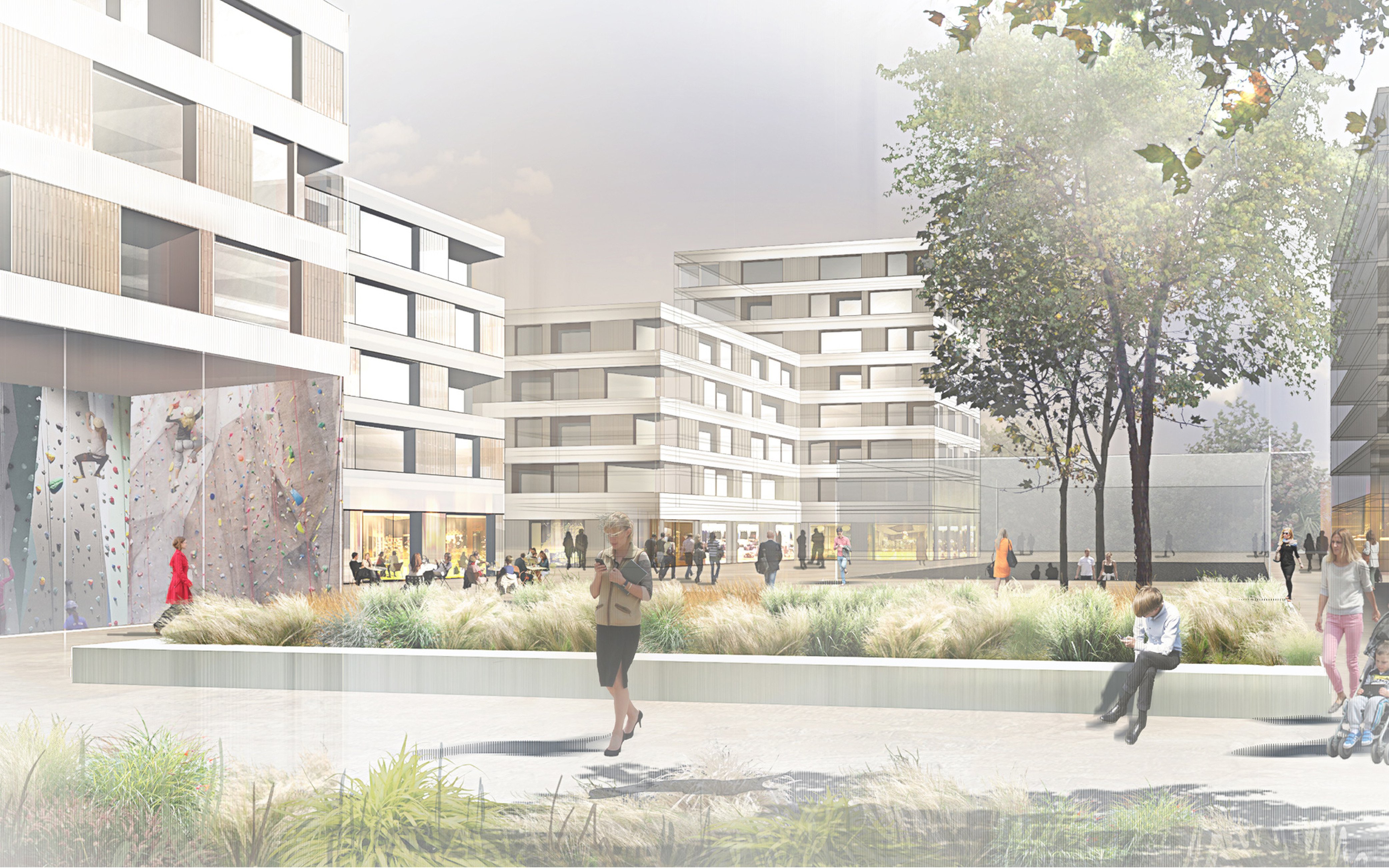
Competition 5th prize, 2014
Grid
Zip-EV sits on 5.40m x 2.70m grid. This geometric base value is provided by the CEVA, who sets the regulations. It acts as a guide to define developed and non-developed areas, as well as public, semi-public and private spaces.
Transversal
Pedestrian walkways run through the site from North to South, and link the new Eaux-Vives train station district to the existing urban area. The project recognises the importance of these links and defines undeveloped areas to showcase the urban areas which are essential to life in the district.
Plaza
The public plaza can be found in the heart of the district. It acts as a zip, bringing together the different adjoining parts of the town, and serves as a benchmark for urban areas of varying density. Public spaces can be found at the junction of the esplanade and the cross-roads. They act as catalysts for community life. They minimise the corridor effect by expanding public space and liven up life in the area.
Entry
The public spaces on offer on the plaza host the district’s community and sporting activities. Entry to these programmes comes directly from the public’s pockets. Accommodation cannot be accessed directly from the public space. This access is away from the shared activity spaces.
Views
The suggested volumetry aims to minimise the view of the opposite buildings and create views from the accommodation. The lot F façades are as far from lots B/BC/C as possible. Varying height limits between volumes mean that the view has been maintained in multiple directions.
Gardens
The roof surfaces are covered in vegetation. They can house hanging gardens, made available to residents, as well as shared gardens for social cohesion and for growing aromatic herbs, vegetables and small fruits.
