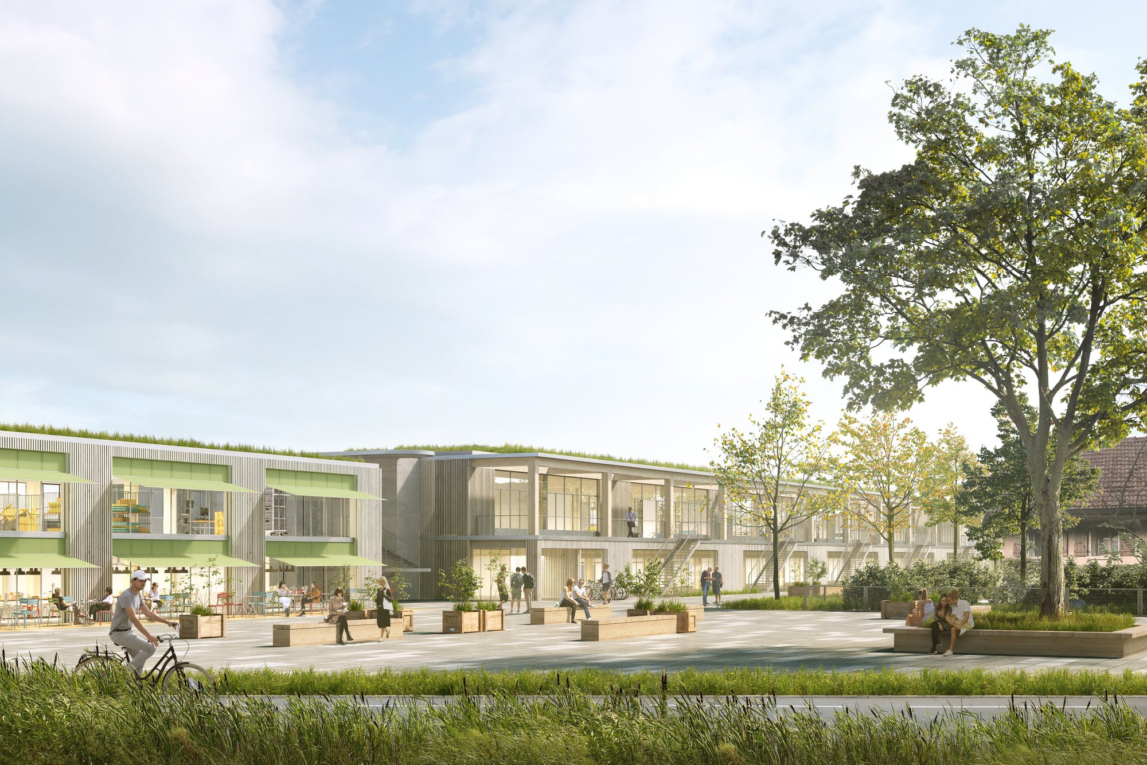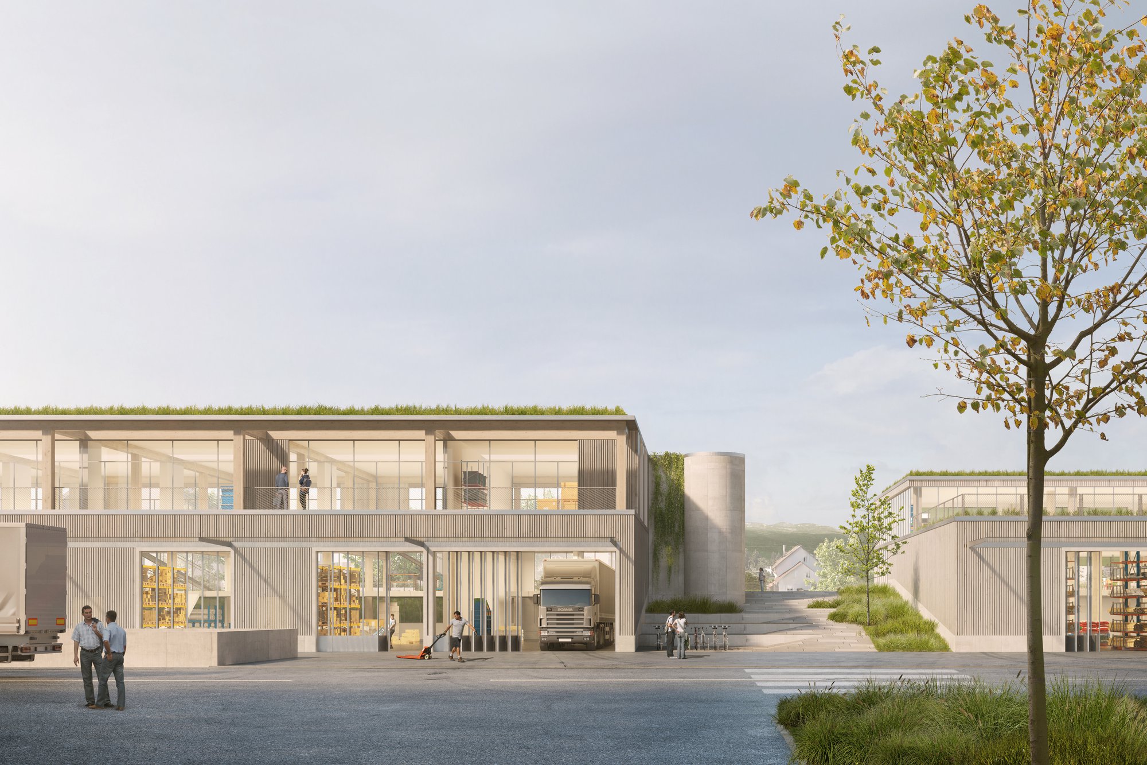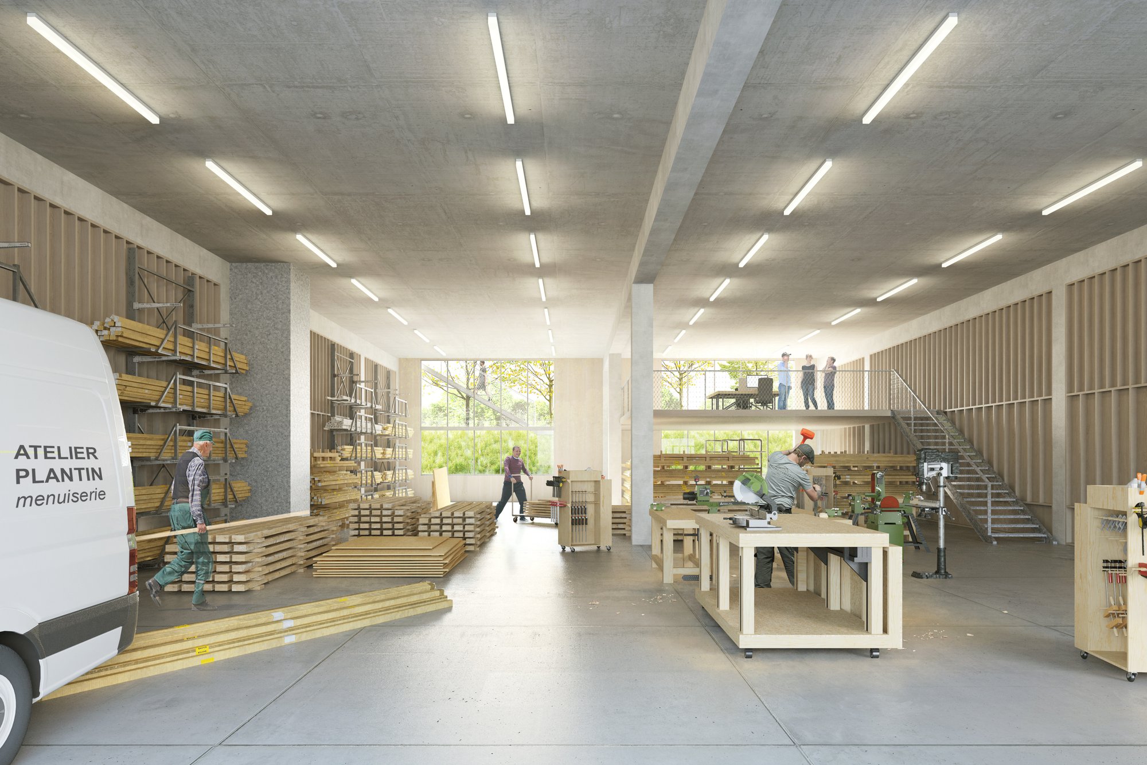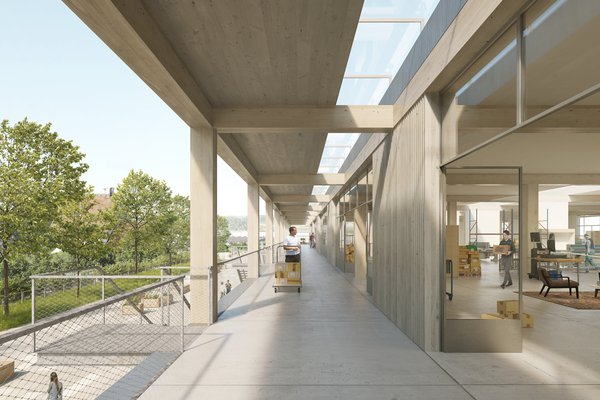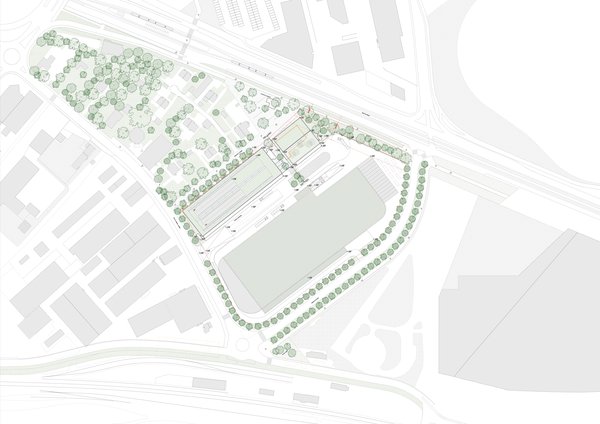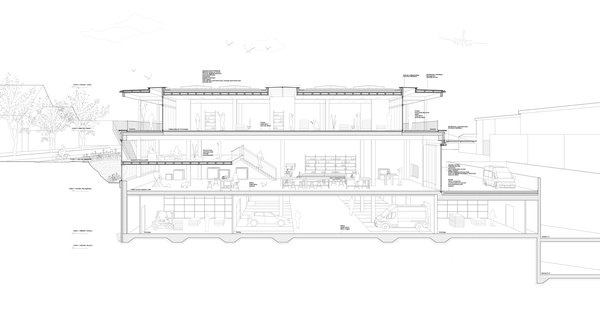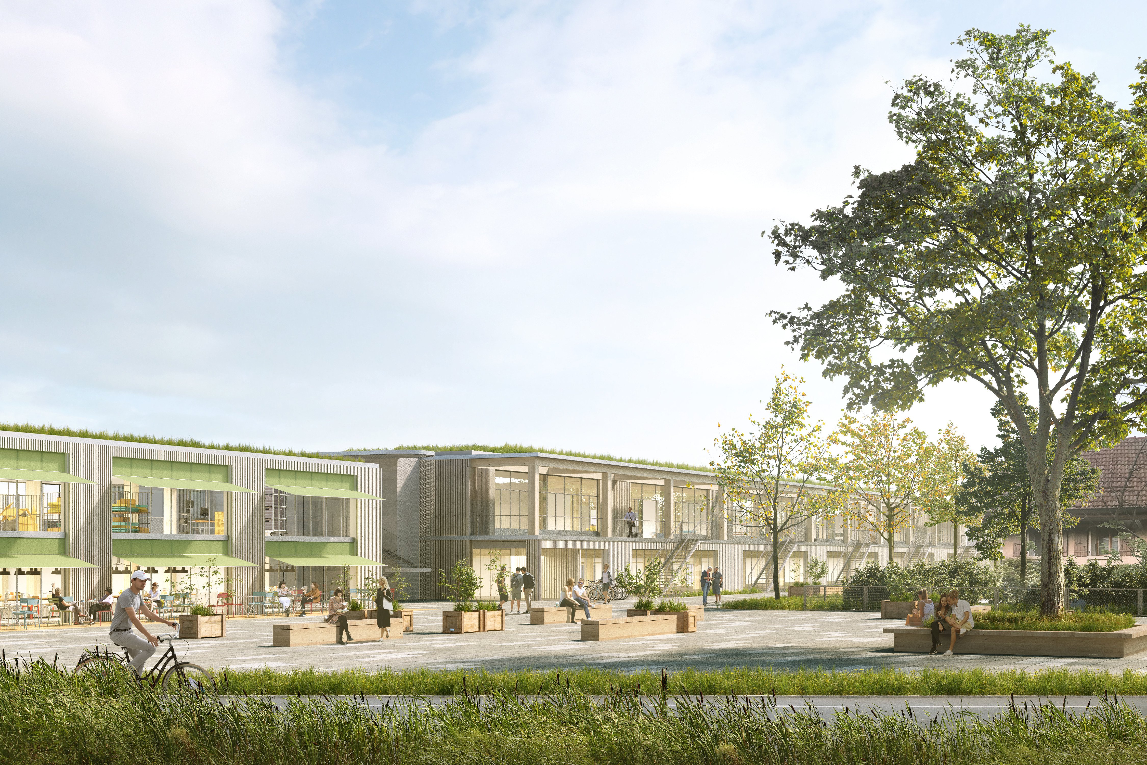
Competition
1st prize 2021
Client
Fondation pour les terrains industriels de Genève (FTI)
Architects
dl-a designlab architecture SA et Itten+Brechbühl SA
Floor area
13 800 m2
Synthesised images
designlab architecture & IttenBrechbühl
As part of the development of the «Plantin» sector in Meyrin in the canton of Geneva, the Fondation pour les terrains industriels de Genève (FTI) launched parallel study mandates for the construction of one or more buildings for industrial use and local crafts close to Geneva, particularly in the field of construction. At the end of a selective procedure in two phases, the «workshop» (Atelier) project created by the architects designlab architecture and IttenBrechbühl, along with the engineering companies ab ingénieurs SA and BG Ingénieurs Conseils, won the competition.
Located in Meyrin in the Greater Geneva area, the project demonstrated many challenges posed by its urban environment and the demands of the client with regard to sustainable development. Intended for small and medium business and craftsmen, the new building incorporates workshops of various dimensions and heights as well as service and communal areas.
Valuation of all plots
Characterised by the disturbance caused by air, rail and car traffic, the set of plots brought together under the Plantin urban area is located on the border between two highly contrasting urban areas. Therefore, the site presents a «domestic» side, comprising suburban housing, and an «artisan» area under the new commercial category. The architects intend to construct the two buildings in stages. To enhance the location of communal areas and vertical circulation, they are separated by a landscaped passage.
The aim is soft mobility
Cyclists and pedestrians gain access from the side of the pavilions via the planned square and the passage between the two buildings. The circulation of motorised vehicles for the transportation and delivery of goods, as well as access to the underground car park, are at the interface with the new commercial area. Thus, the flows are kept separate and soft mobility is promoted.
Flexibility and sustainability
To meet the requirements of the specifications, the architects designed a structure that is largely permeable on the outside, ventilated and particularly open-plan inside. The ground floor of the first building contains high-ceilinged warehouses, allowing the installation of a mezzanine, and accessible by lorries. Upstairs, premises dedicated to crafts and technology open on to spacious covered corridors on both sides, which are bright and accessible, via the pedestrian path to the north of the building. The communal and service areas are brought together in a special unit at the head of the building. The second building is designed in keeping with the first and accommodates only large logistics workshops. The accessible spaces to the north are intended for common use and will open onto a planned wooded square.
The simplicity of the construction system enables the optimisation of implementation, makes it economical and facilitates possible changes of use. Thus, there is a load-bearing structure made of recycled concrete from the basement to the ground floor. The number of carriers is reduced and large spans are guaranteed. The surfaces are modular according to the frame of the construction system. Upstairs, the load-bearing structure is made of wood, and this has also been used for the facades.
The sustainable development requirements apply to the entire project: the optimisation of solar input and natural light, a dual-flow or natural ventilation system, solar panels, a green roof and the pooling of technical installations, parking spaces and waste management throughout the Plantin urban area.
The dense tree planting and landscaping that is planned for the project will create green island areas to ensure a pleasant micro-climate throughout this industrial site, which is planned for completion by 2024.
