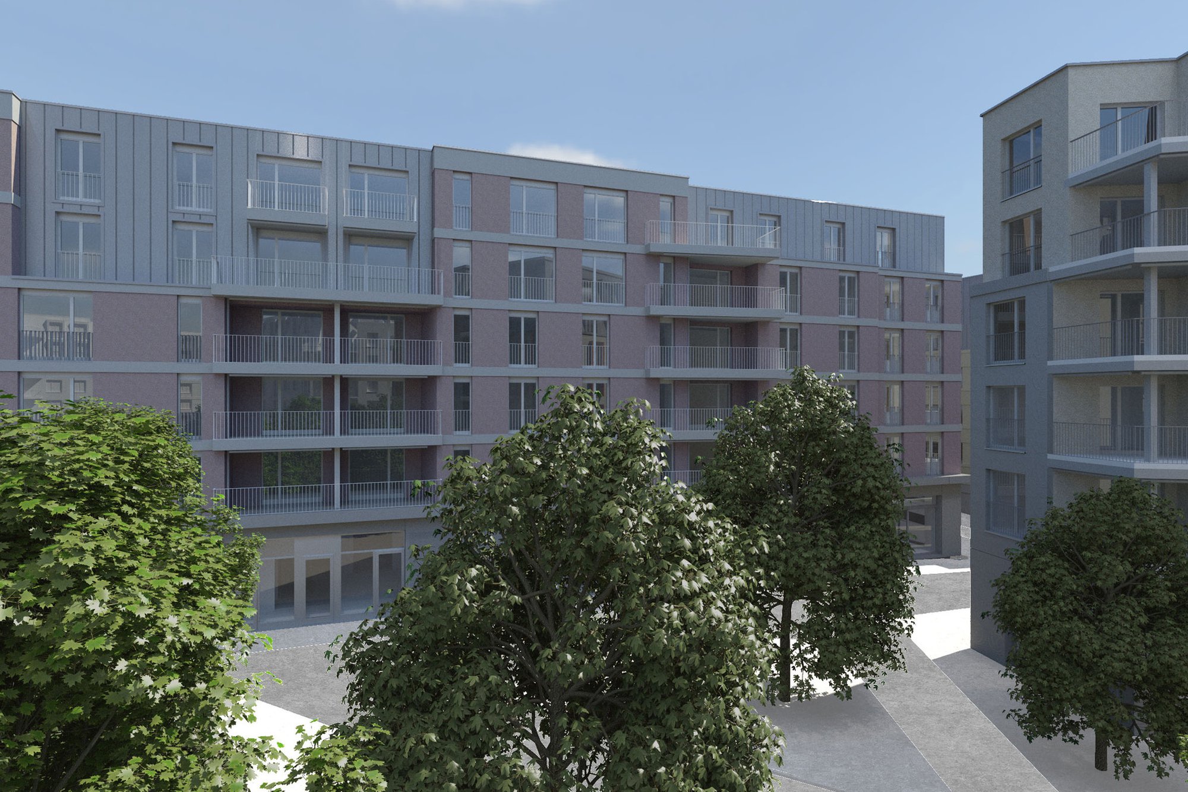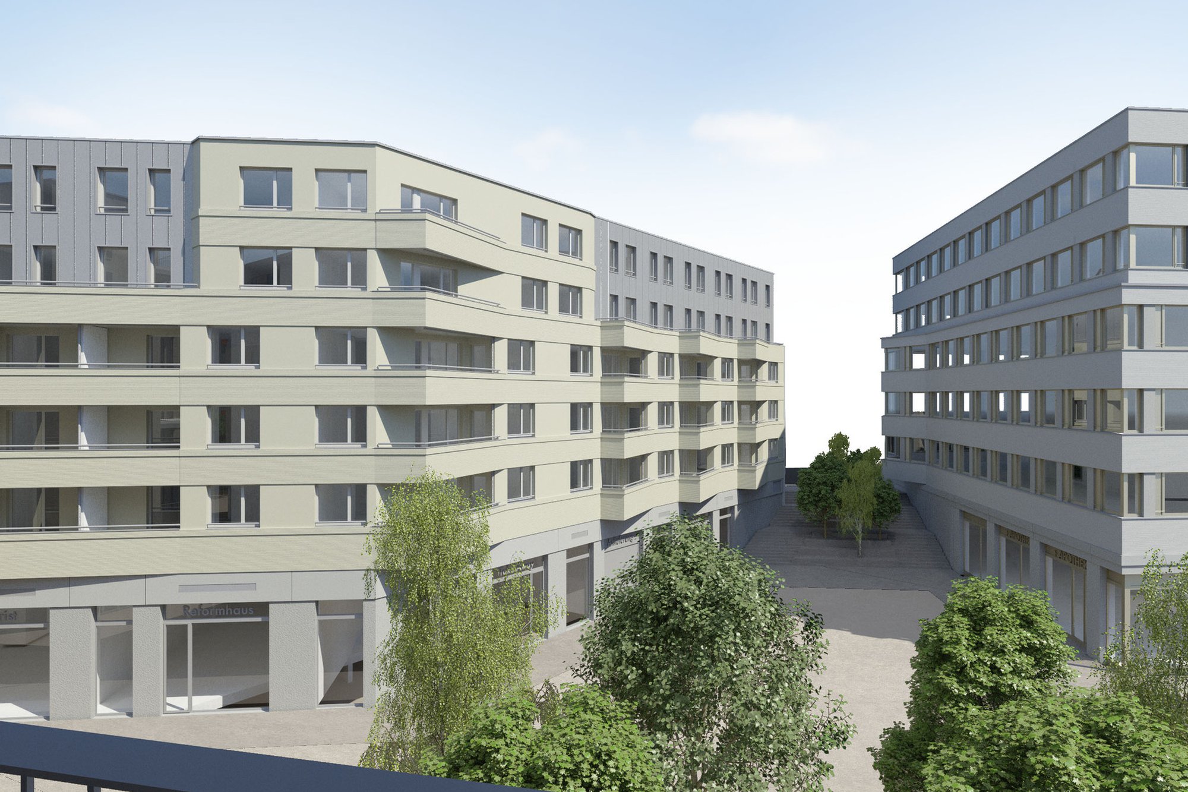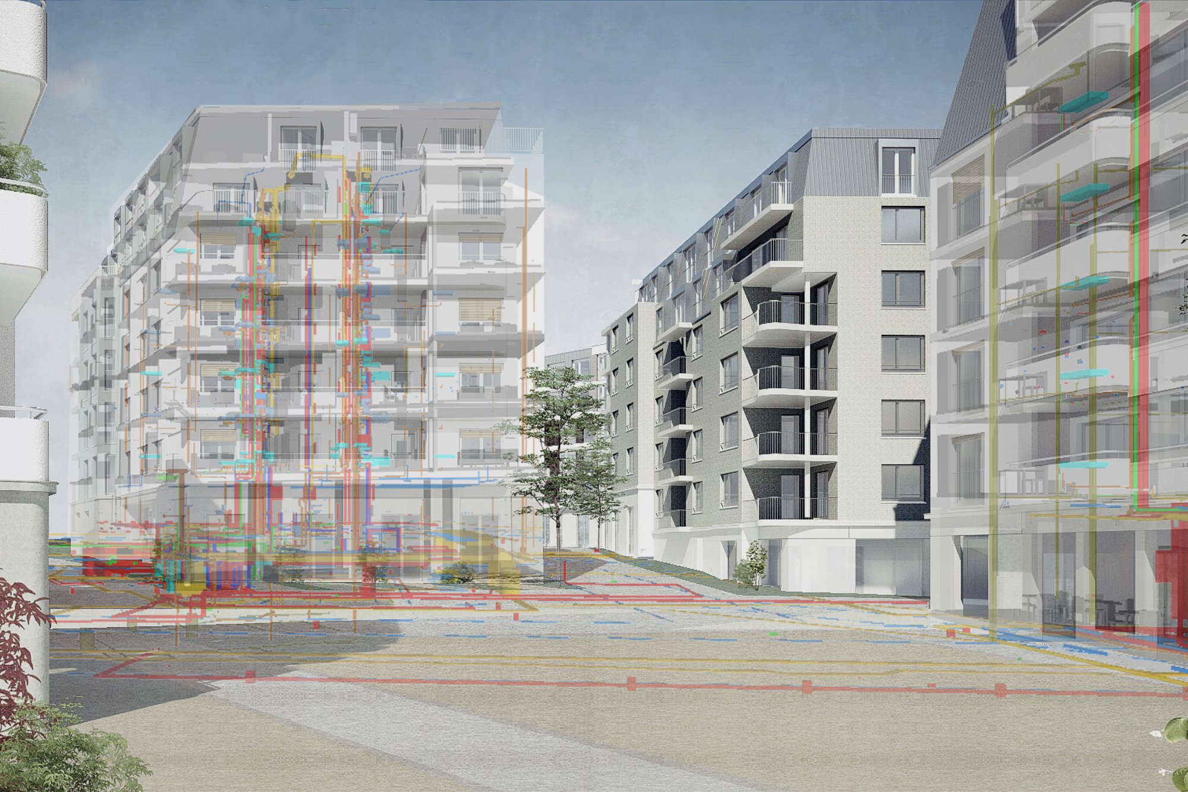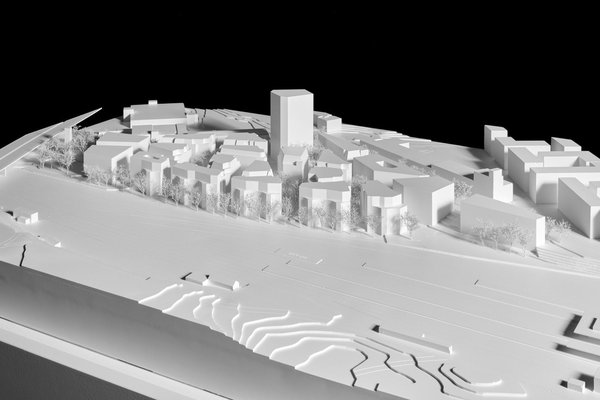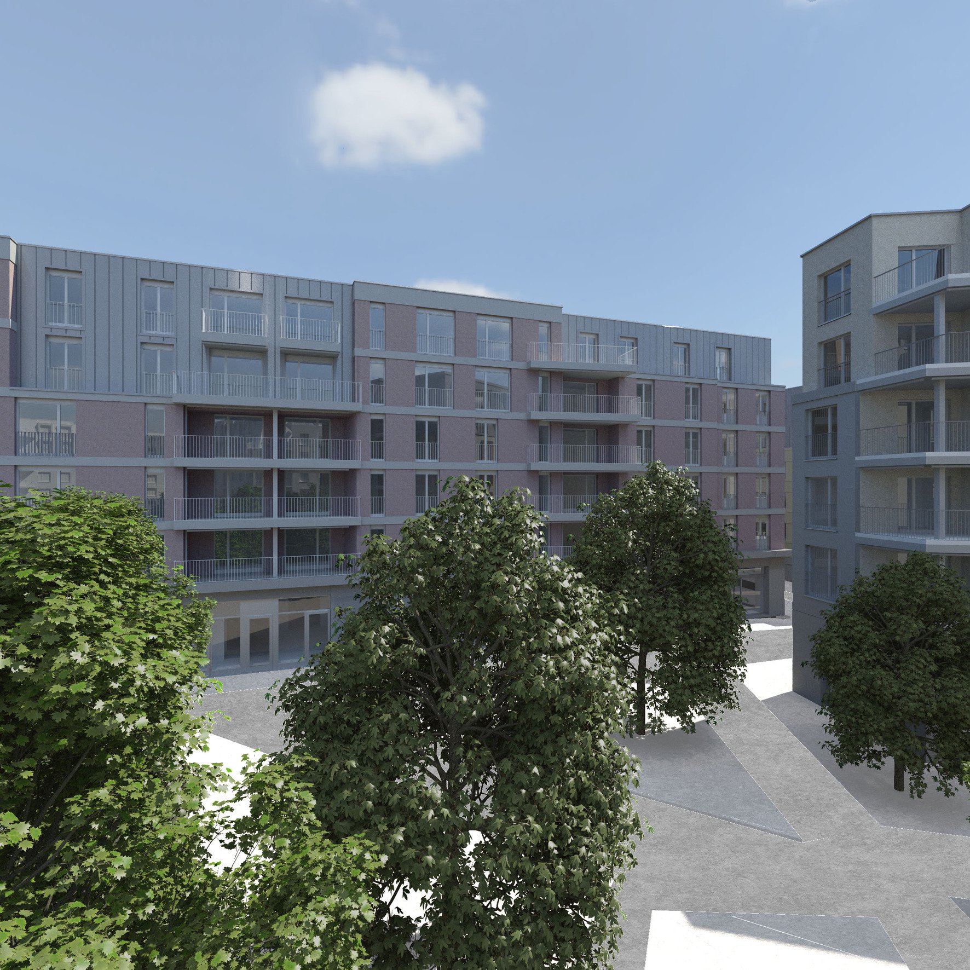
Client
STEINER AG
Urban development, project and execution planning
Duplex Architekten AG; Itten+Brechbühl AG
Start of construction
2018
Start of operations
2023
Floor space
96 000 m2
Construction volume
464 137 m3
Apartments
550
Parking spaces
640
Visualisations
Duplex Architekten AG
On the site of the former glass factory in Bülach Nord, the «Glasi», an urban, lively quarter for everyone, is being developed.
With around 560 apartments and more than 20,000 m2 commercial space, the new quarter offers lots of room for living, working, and being. An essential element is the courtyard, which is designed in the shape of four larger, triangular spaces and intended to serve as a meeting place.
The greatest challenge is the management and coordination of seven sub-projects with a total of 21 separate buildings and a 3-level underground parking garage into one open, aggregated master model as an OpenBIM project in IFC. The planning team and the planning process, which is entirely conducted using the BIM method, are both managed by the partnership of DUPLEX Architekten and IttenBrechbühl.
Responsibilities
Real estate developer and total contractor: STEINER AG
Development partners: BGZ / Logis Suisse / STEINER AG
Urban development and design: Duplex Architekten AG
Building project and implementation planning. Planning community DUPLEX Architekten | Itten+Brechbühl AG
