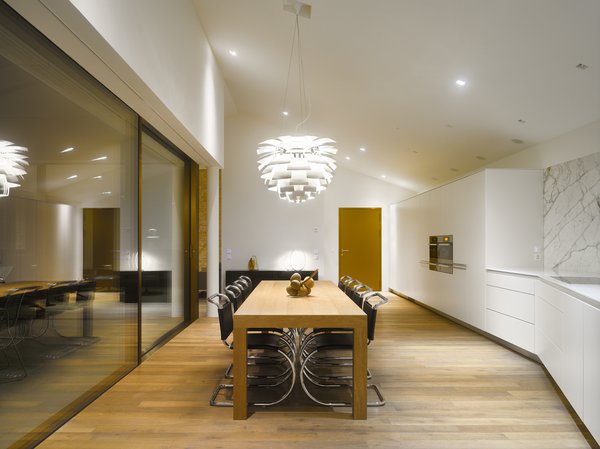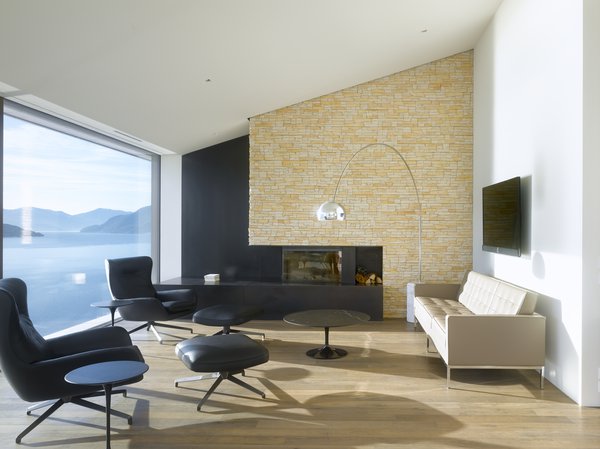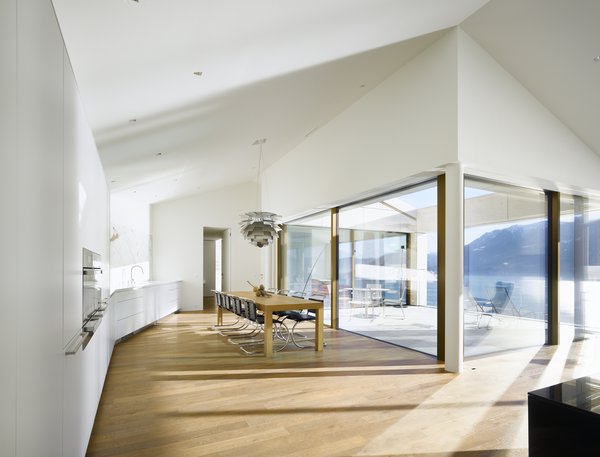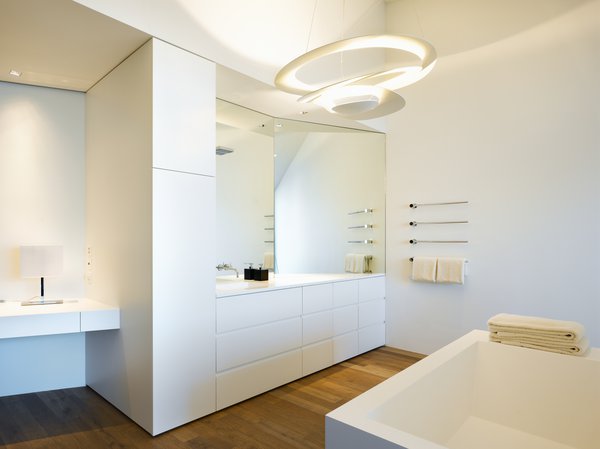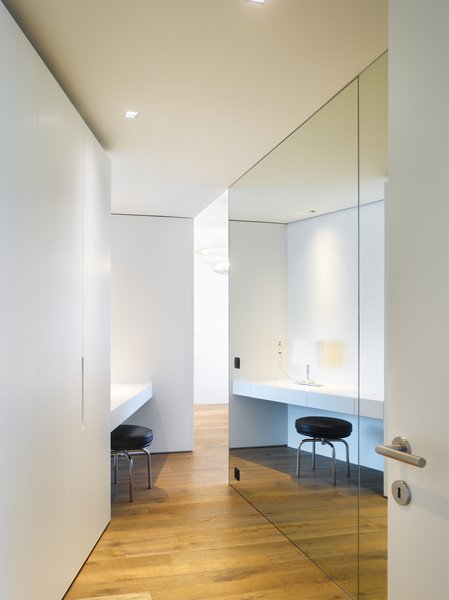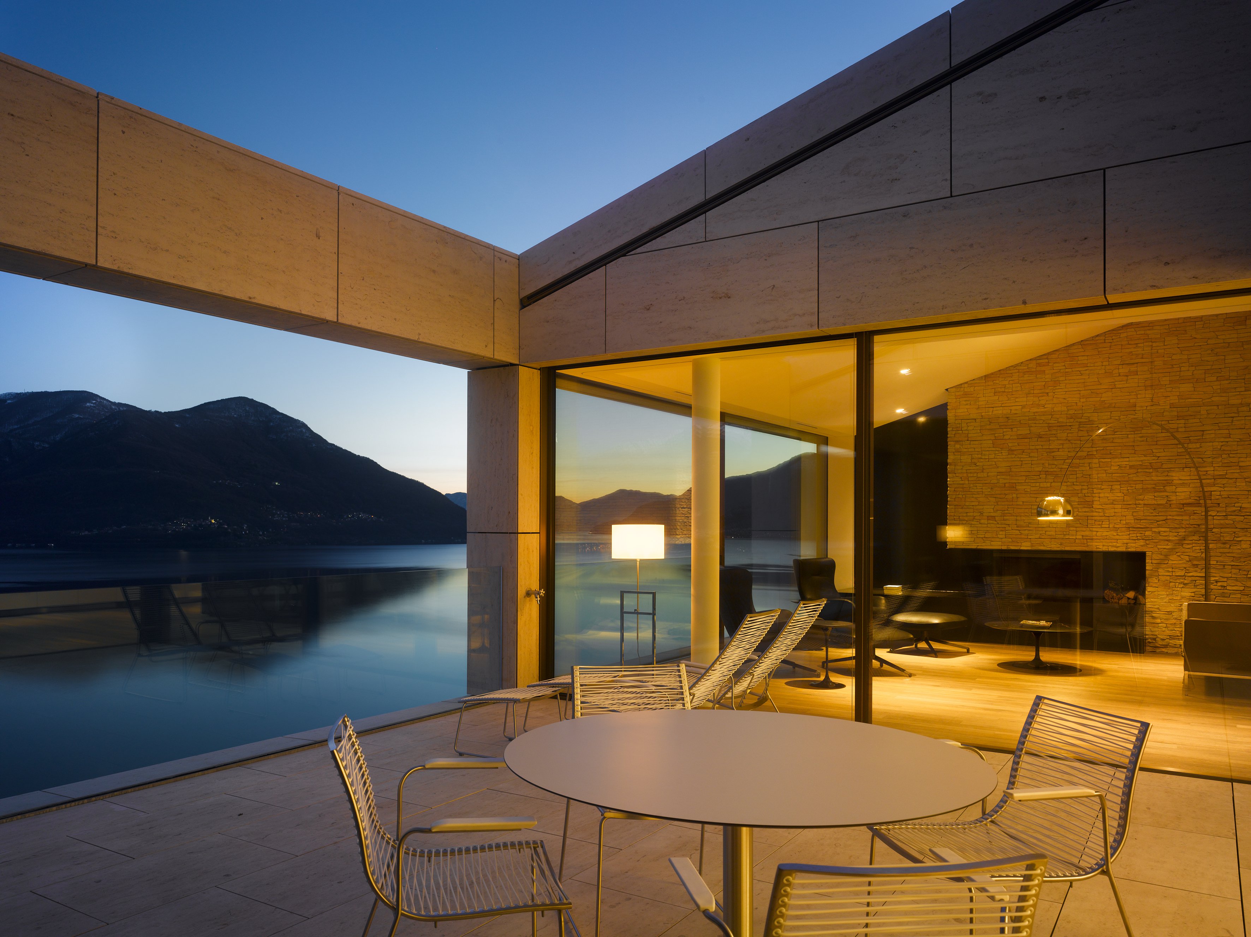
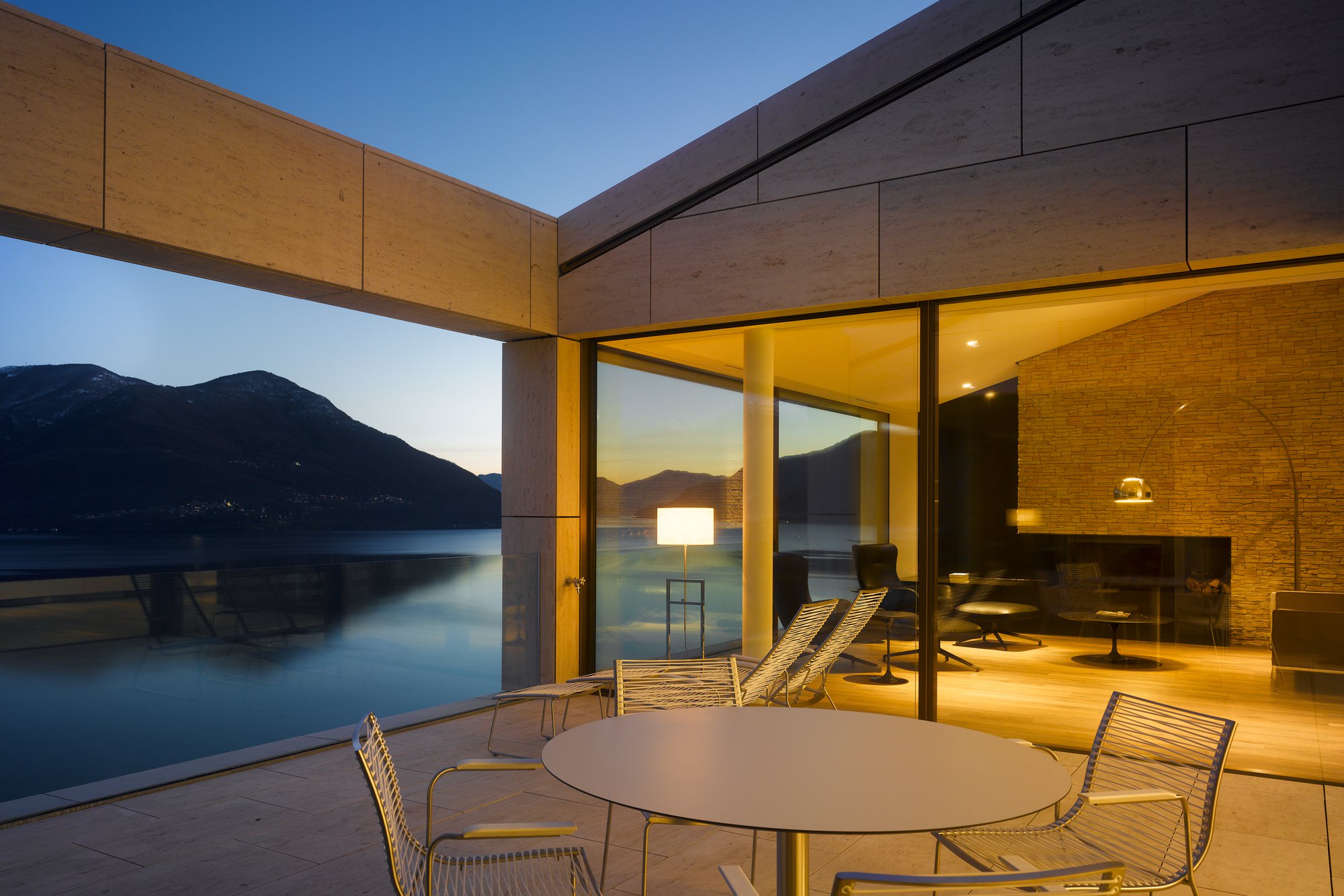
Client
Private
Architect and General Planner
Itten+Brechbühl AG
Construction Management
Charles de Ry
Planning
2012
Start of construction
2013
Completion
2014
Floor area
170 m2
Housing units
1
Photos
Hannes Henz, Zurich
Back
Ticino, Switzerland
Appartment 2 – Residence in Ticino
| Client | Private | ||||||||
| Direct comission | 2012 | ||||||||
| Planning / Construction | 2012-2014 | ||||||||
| Services provided by IB |
|
||||||||
| Surface area | 170 m2 | ||||||||
| |||||||||
High above Lake Maggiore stands a grand residence with eight generously proportioned apartments. The interior design transports the architectural language of the building to the interior. The materials and furnishings used were the free choice of the owners with IB taking on a consultancy role.
In the dining area, the interior designer installed Bulthaup kitchen furniture and the marble back wall in the cloakroom. The materials chosen for the brushed wooden floor were inspired by the dining table’s design, as well as the “Knoll MR Chair” chairs and the “Poulsen Artichoke” pendant lamp. In the living area, the Florence Knoll sofa accompanies the Saarinen coffee table, two Minotti Jensen armchairs and an ottoman. The fireplace was lined with natural stone at the owner’s request. Garpa furniture was used on the loggia.
The master bedroom and guest room were also decorated, including the carpentry work and bathroom furniture, which was designed especially for this flat.
