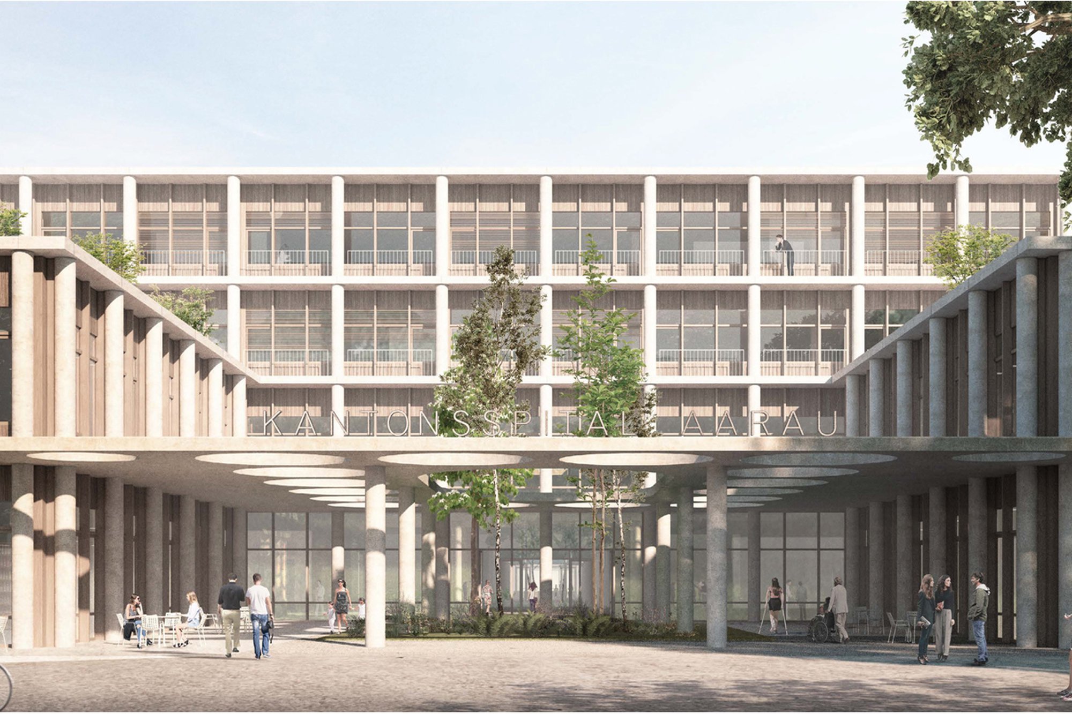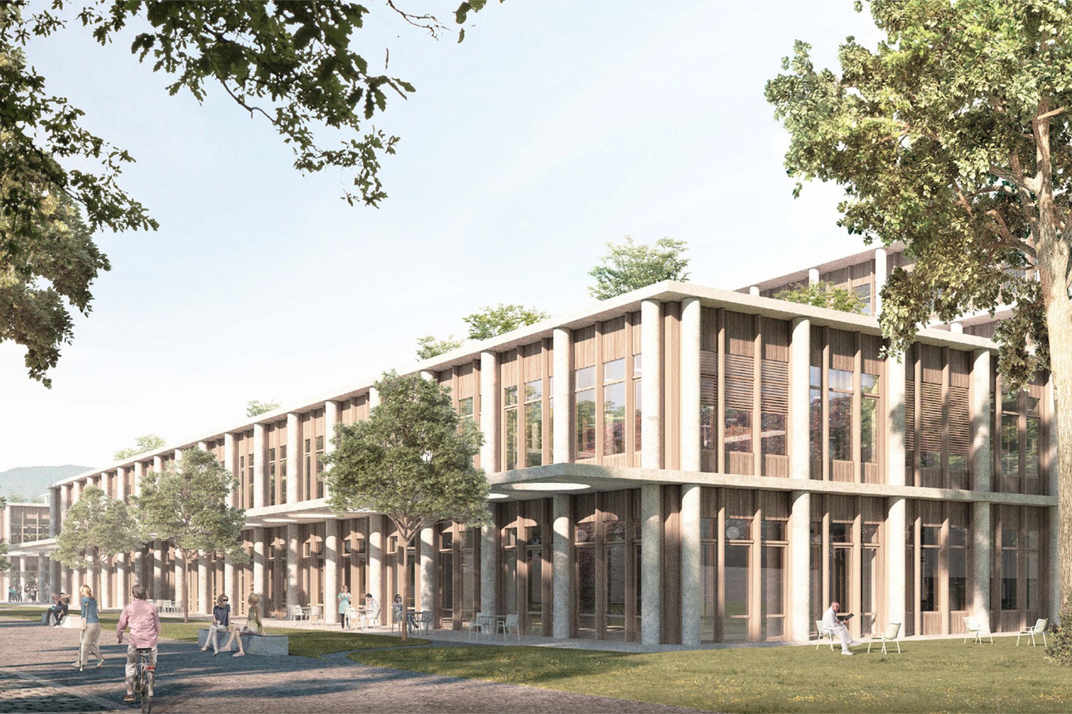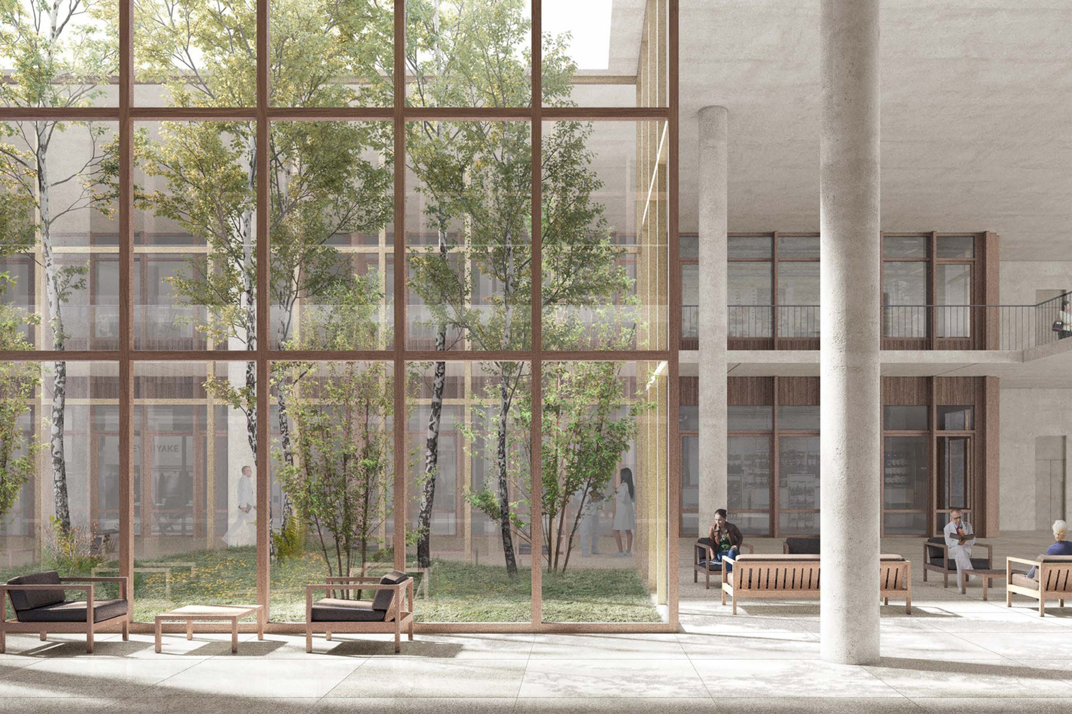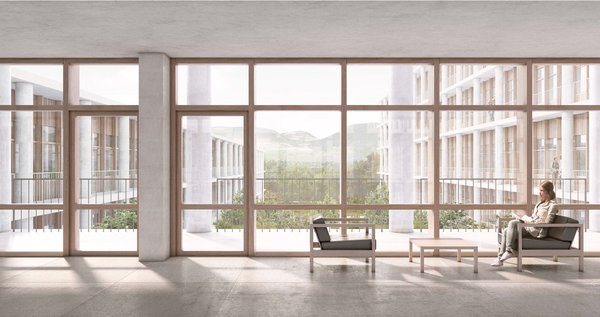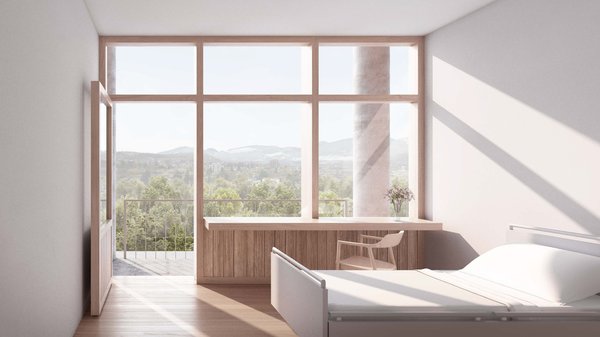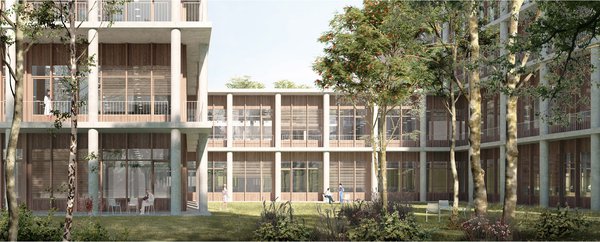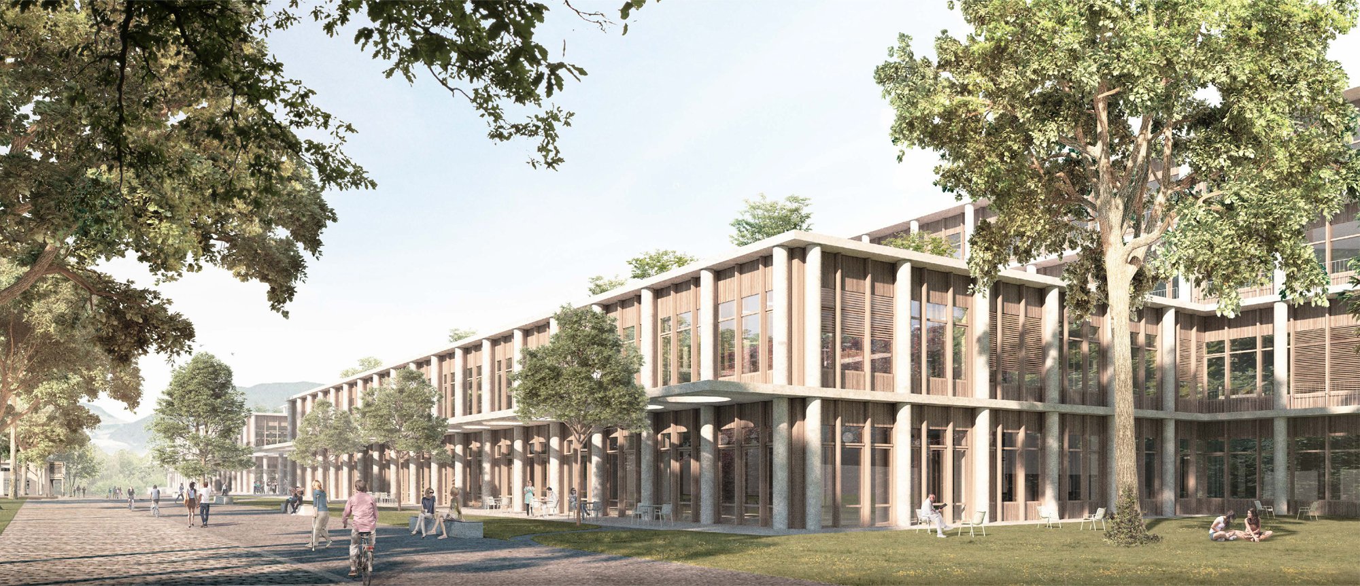
Competition
2nd position 2019
Client
Kantonsspital Aarau AG
Architects
David Chipperfield Architects, Berlin / Itten+Brechbühl AG
General planner
Allreal Generalunternehmung AG, Zurich
Visualisations
© David Chipperfield Architects
Surface
54 000 m2
Construction volume
540 968 m3
Parking spaces
460
Beds
472
Competiton 2nd position, 2019
Creating space for healing
Signs of a paradigm shift can today be discerned in the construction of hospitals, whereby the focus is being drawn away from the indispensable «hospital apparatus» and back to humans. Hospitals are thus essentially becoming healthcare facilities. Aarau Cantonal Hospital has the opportunity to create a people-focused building that provides an urban architectural space for all aspects of healing.
When it first opened back in 1887, Aarau Cantonal Hospital consisted of a series of free-standing pavilion-like buildings that were dotted around sprawling parklands. Light, air and greenery were considered essential to healing. A multitude of building measures led this intimate connection between architecture and nature to be lost over the years.
Urban planning and architectural concept
The design aims to restore the cantonal hospital’s historical character as a building nestled amidst parklands – as part of a contemporary concept in which the current shortcomings such as a lack of connection and flexibility are avoided.
A tiered floor plan and silhouette allow the building to blend into its natural surrounds. Indeed, it adapts to the scale of its surroundings, whereby the building’s full extent can never be ascertained. Roof gardens and a multitude of greened inner courtyards help to draw the park far into the building’s interiors. The omnipresence of nature and natural light inside the building, the diverse references to inside and out, proximity and spaciousness, and between the building, park and town become the defining feature of the new cantonal hospital.
The building affords a simple, functional basic structure whose clarity facilitates orientation: the public areas, treatment rooms and medical services are located on the three lower floors. The horizontal arrangement enables diverse links between the functional areas on one single level. The lower floors are topped with five upper floors, which are distributed in a semi-open comb layout that ensures plenty of natural daylight and far-reaching views. The care services are mostly housed here. There are also two basement levels for the infrastructure.
A concourse and main entrance lead from the park into the central two-storey foyer. As the largest indoor space, the latter forms the hospital’s semi-public centre. This place of arrival, information and encounters fosters an exchange and the flow of information between the different user groups, features pleasant waiting rooms and public areas, and offers clear orientation. The public lifts are also located in the foyer and provide central vertical access.
Parallel to the foyer on the basement level, the two wings of the upper floors are connected via two semi-public lobby zones with public areas offering far-reaching views over the roof gardens out into the surrounding greenery. The hospital’s various departments can be accessed from here.
A loggia zone reminiscent of the loggias and arcades of the historical hospital buildings runs around all sides of the building, linking the inside and out and defining the building’s architectural expression. With its interplay of light and shade that changes throughout the day and year, it is decisive to the building’s appearance. It moreover serves as permanent sun and weather protection, as a maintenance route, as fire access and, wherever possible, as a way to the outside.
Durable and requiring only little maintenance, the building materials can develop a patina with age. The external façade comprises light-coloured exposed concrete elements with natural stone aggregate that has an in part sandblasted, in part polished surface. Highly insulating panelling in light bronze anodised aluminium cover the inner façades.
Inside the building, tectonic elements such as supports, cores and the foyer are also in exposed concrete. Depending on the area, concrete, rubber or wood are used for the flooring and the ceilings feature reversible perforated metal elements. Wall elements such as the doors, built-in furniture and interior glazing are painted and the wall protection is in rubber in the corresponding colour.
The tension between inside and out; light and shade; fixed, hard structures and a light, soft skin characterises the building’s overall architectural expression.
The building structure is based on a consistent, non-directional grid of 8.40 metres in size, which is suitable for a wide variety of purposes and thus offers a high degree of flexibility when it comes to the arrangement of the functional areas. The room heights selected ensure installation reserves and allow for changes in usage. The grid and element façade with regular mullions every 1.40 metres ensures flexible connection points for internal partition walls.
Thanks to the high overall flexibility and consistent system separation, the option exists for repurposing through internal reorganisation. In the medium term, the overall structure can grow by extending the wing to the north or expanding to the west. In the long term, potential for expansion also exists in the park, to the west of the promenade.
Open spaces and vehicle access
The entire site, which is lined by the existing trees, will be divided into two areas, as is the case on the historical site: an eastern section that accommodates the new cantonal hospital and a western section facing it featuring a sprawling public park. This new landscaped park links the hospital site with the surrounding garden city and offers a high quality of life in the neighbourhood as a «green lung».
A series of open spaces along a promenade at the park’s centre provide a link between the building and park. They take the historical administrative building («Haus 22») into account and link the site to the city on two sides: via the reactivated historical Kastanienallee in the north and close to the current entrance to the site in the south.
Bus stops and bicycle parking as well as the hospital concourse with short-term parking can be found here. The emergency department can be accessed from Südallee in the east and has its own separate concourse and parking. The area is thus largely kept free of motorised traffic.
