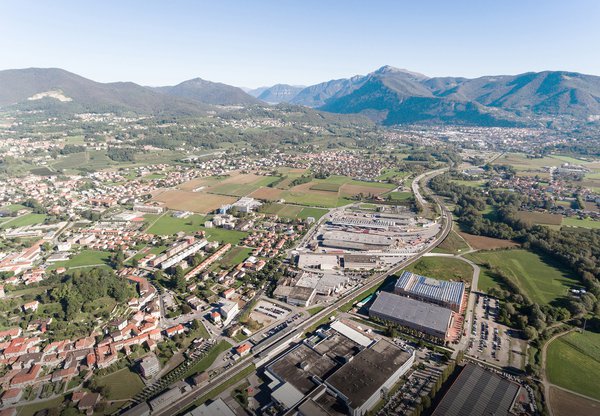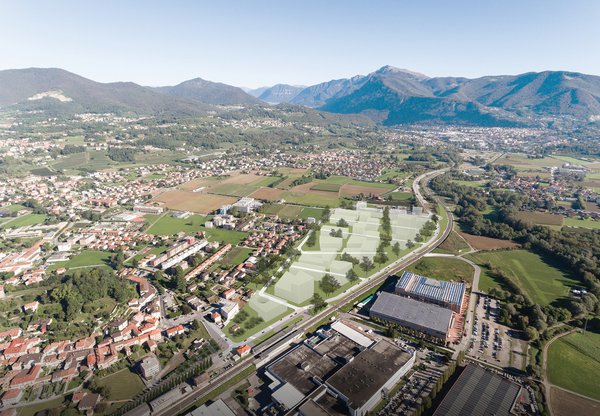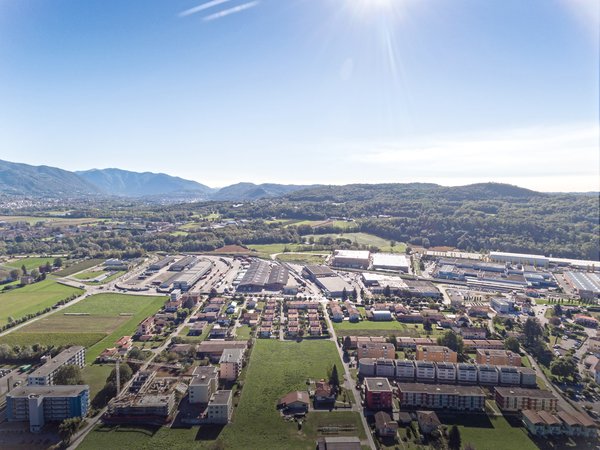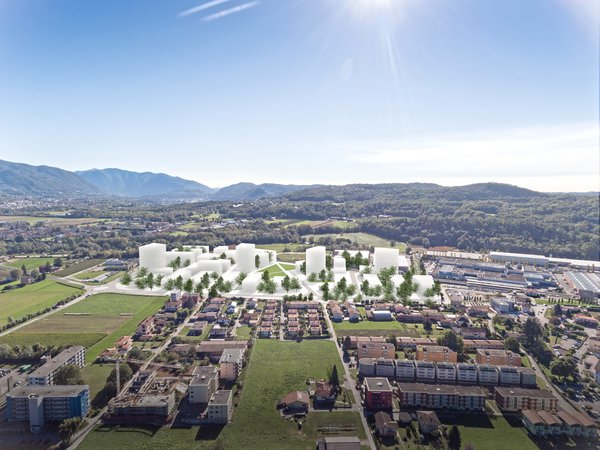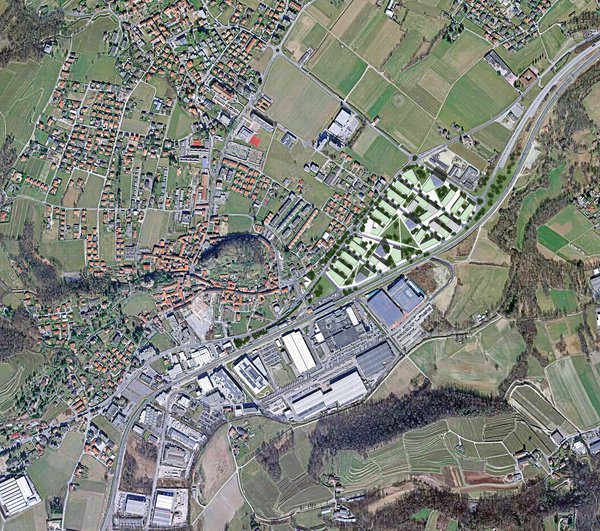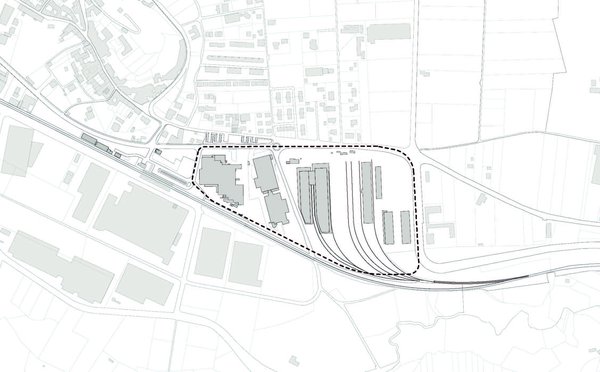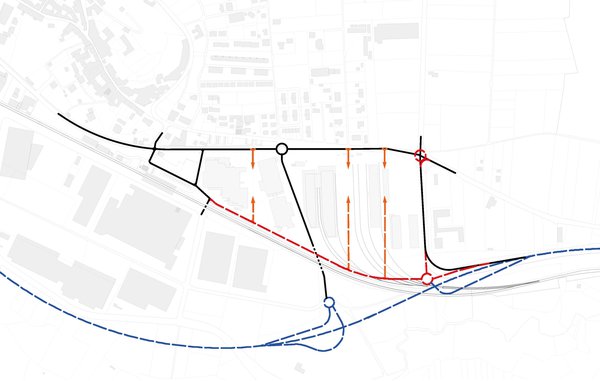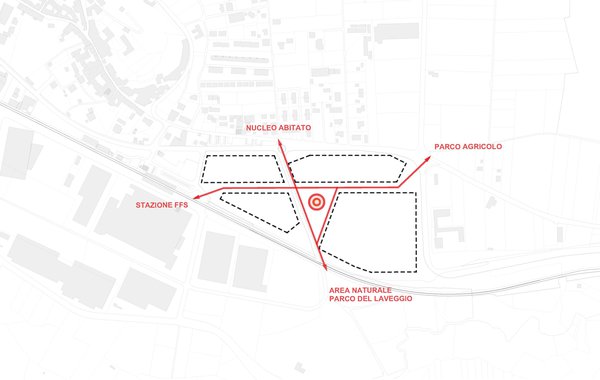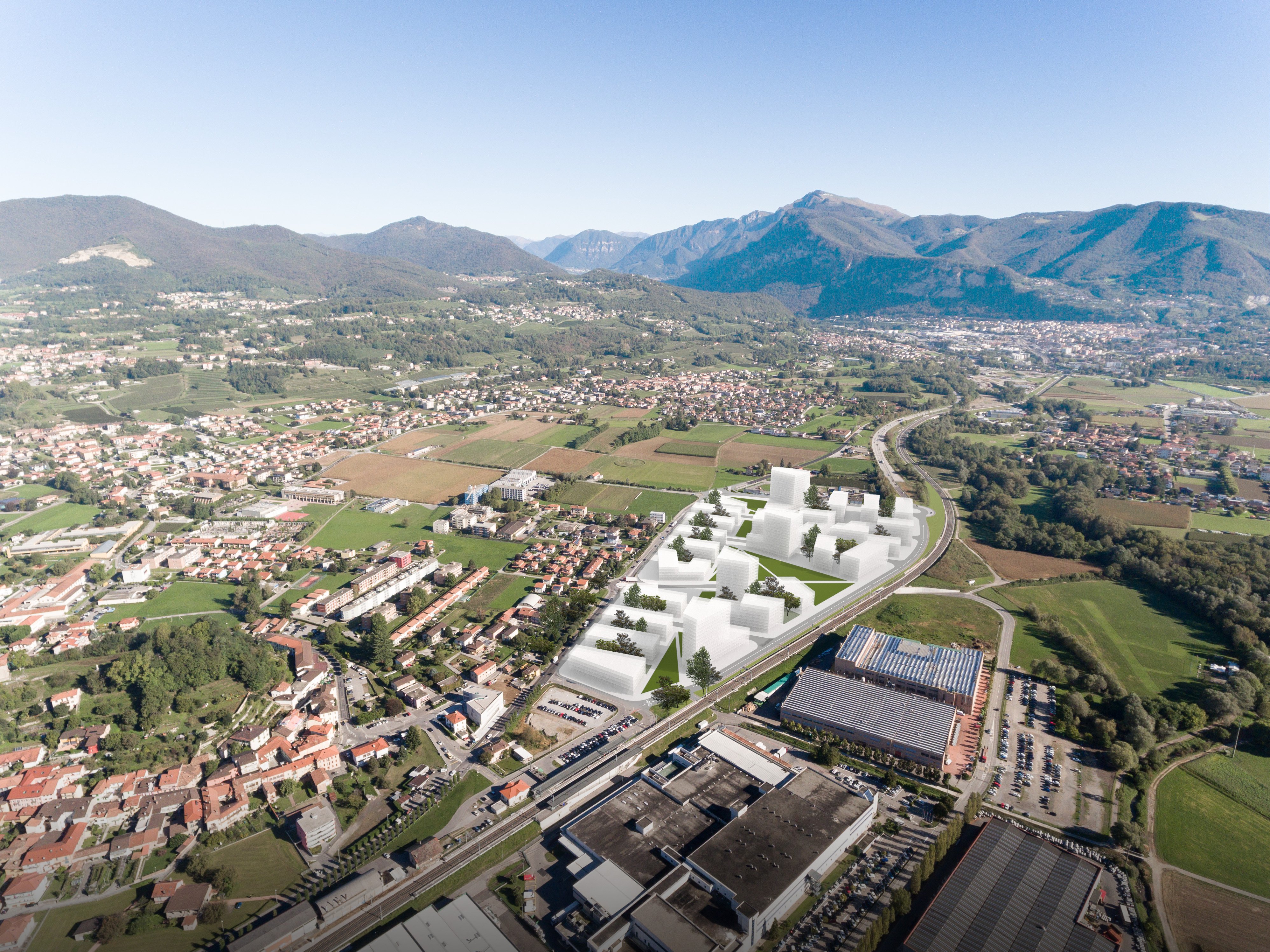
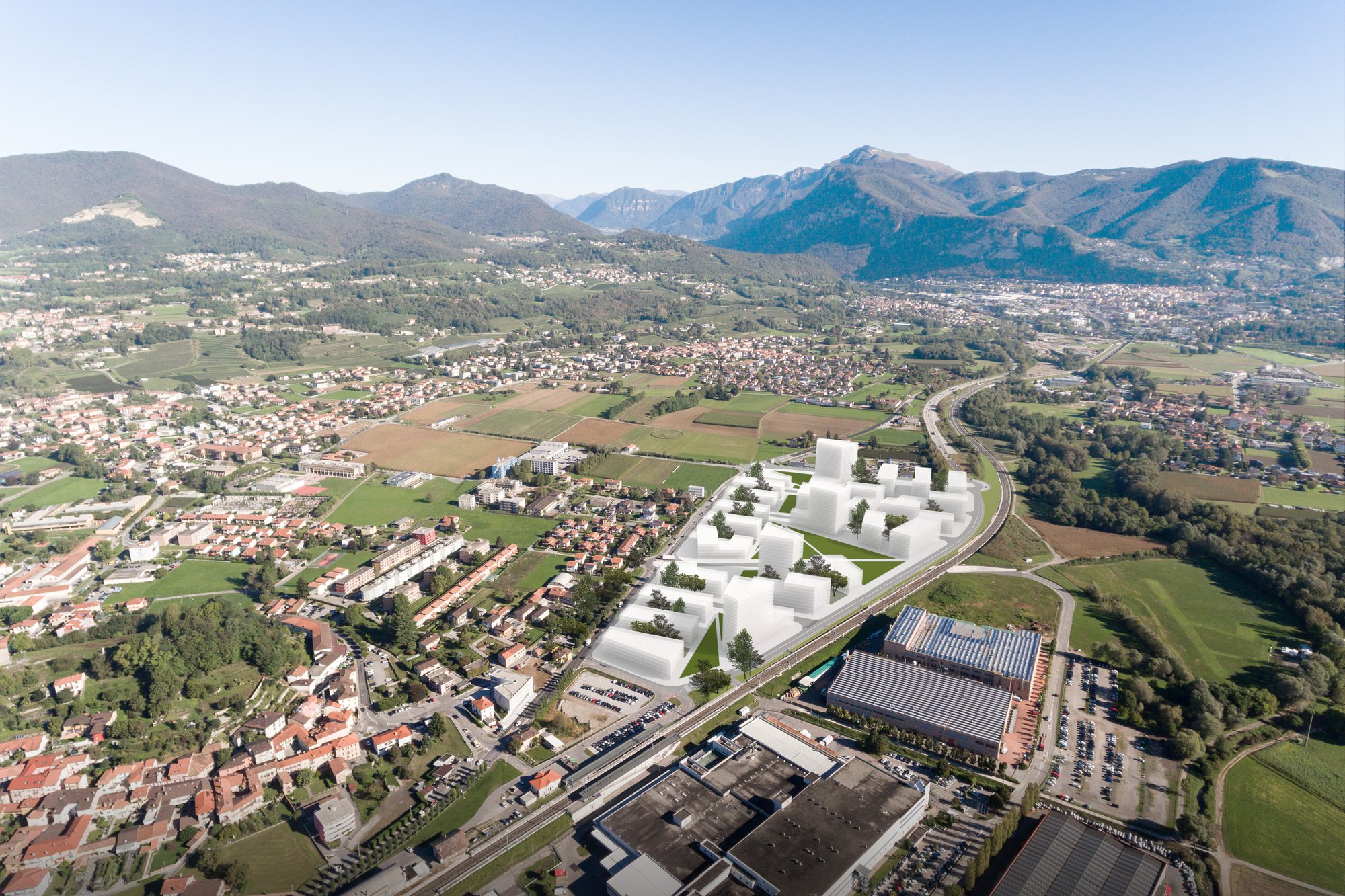
Client
Magazzini Generali con Punto Franco SA
Architect
Itten+Brechbühl SA
Planning
2017-2020
Total Surface
240'000 m2
Program
Offices, commercial, service and residential spaces
Back
Stabio, Switzerland
New masterplan for Stabio
| Program | Offices, commercial, service and residential premises |
| Client | Magazzini Generali con Punto Franco SA |
| Study commission | 2017-2020 |
| Services provided by IB |
|
| Surface area | 240'000 m2 |
|
| |
The community of Stabio has commissioned the development of a new commercial and residential centre on the perimeter north-east of the SBB train station.
Plans for the site from the station to the highway interchange between Via Pioppi and Via Croce Campagna call for a new mixed-use district of residential, commercial, and service zones.
New jobs, new green zones
In the transition zone between industrial and residential area, the plan draft harmoniously combines sustainability and economic development. The new residential structures, commercial properties, and service locations will be enhanced by additions of carefully designed green areas and public piazzas.
Its proximity to the highway and railway make the quarter highly accessible, an ideal location for the planned new jobs.
The cantonal road will be moved: less noise, less traffic
The new district will be environmentally friendly. Traffic and noise near the residential section are even likely to decrease thanks to the new traffic concept of the plan, which has the Via Cantonale moved south all the way to the railway line. This approach will significantly improve mobility as well as quality of life – long before the planned highway A394 to the national border is even built. The traffic shift creates an easy connection between the site and the town centre, while at the same time making pedestrian zones and walkways safer and more attractive.
