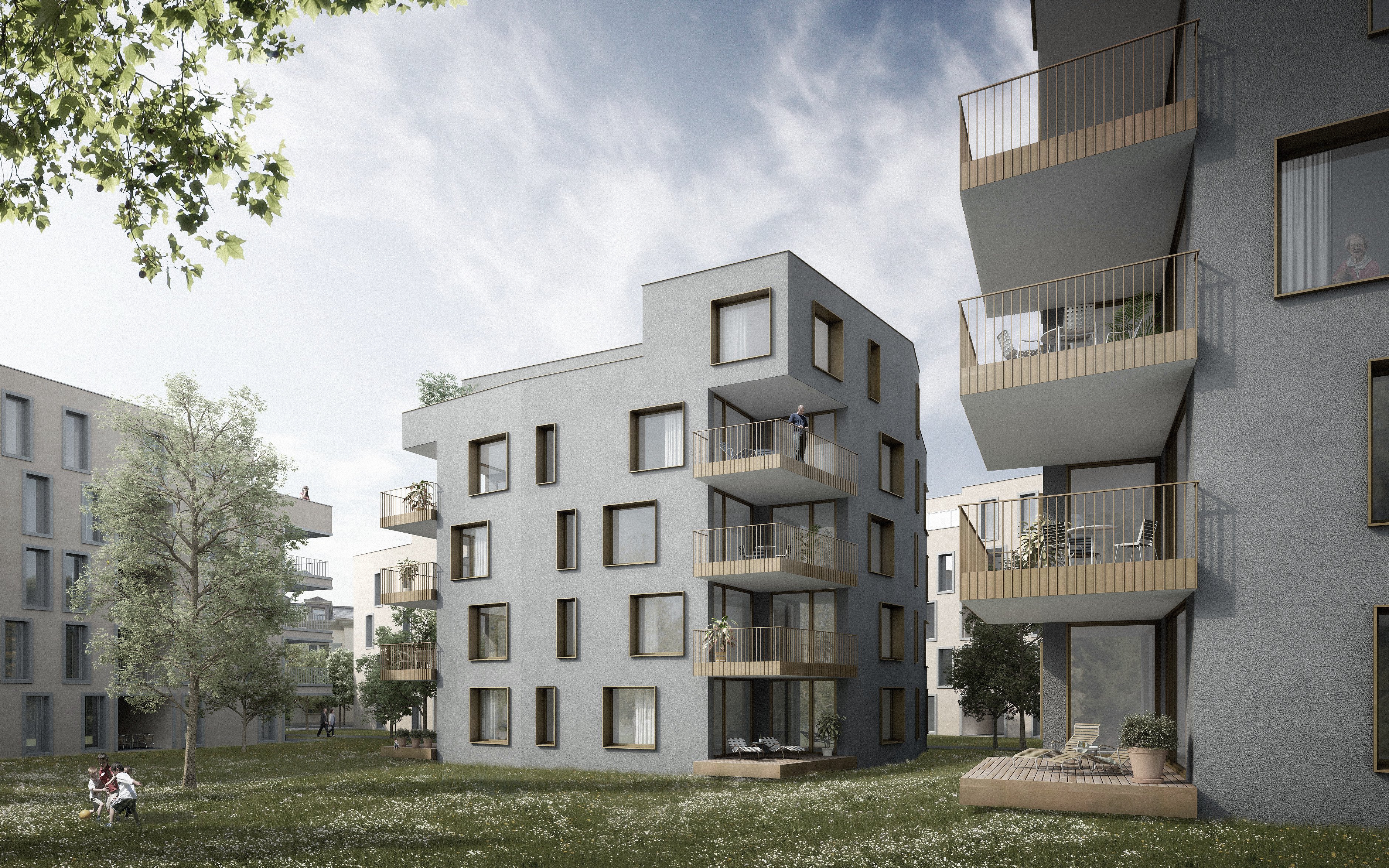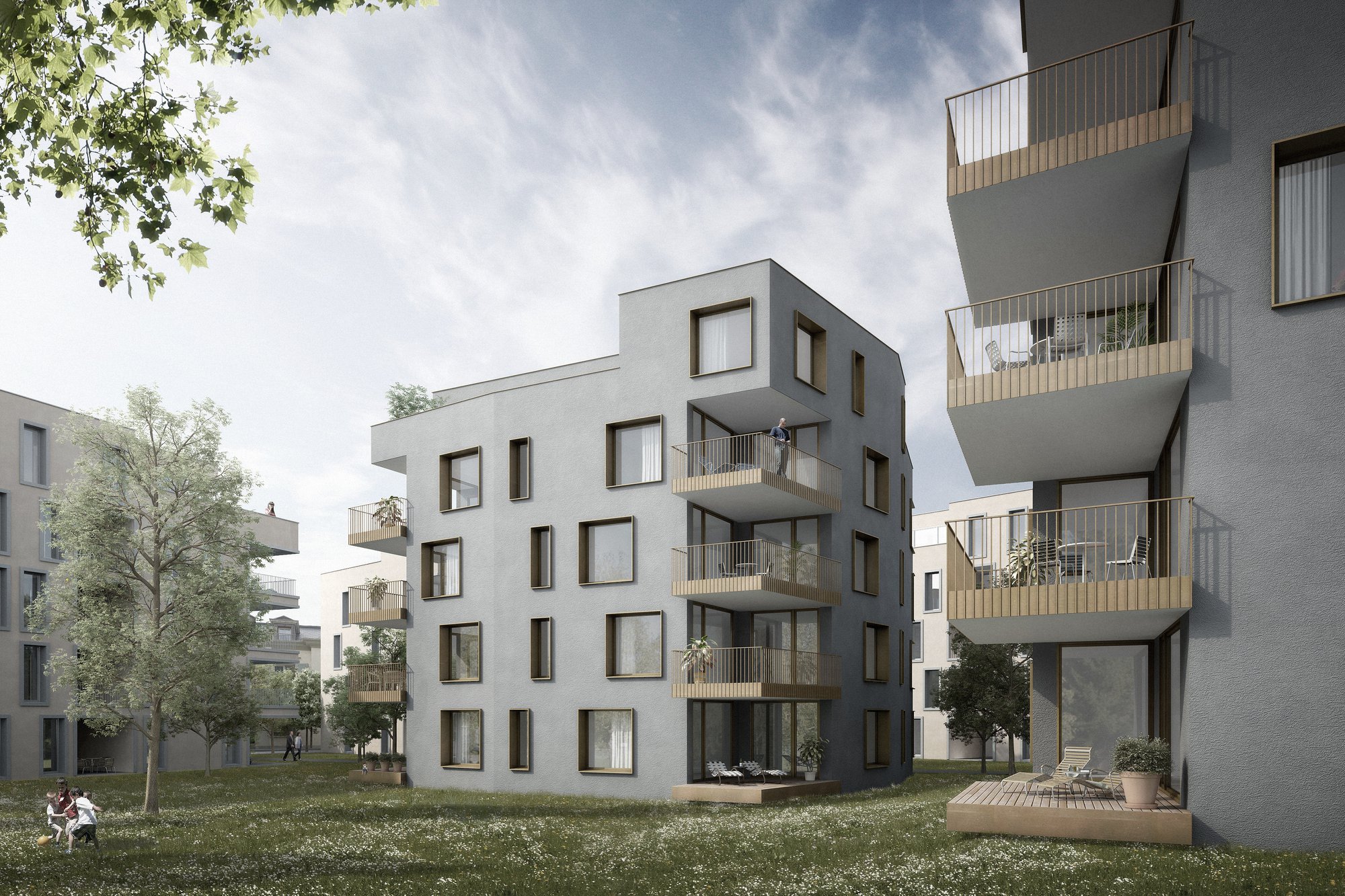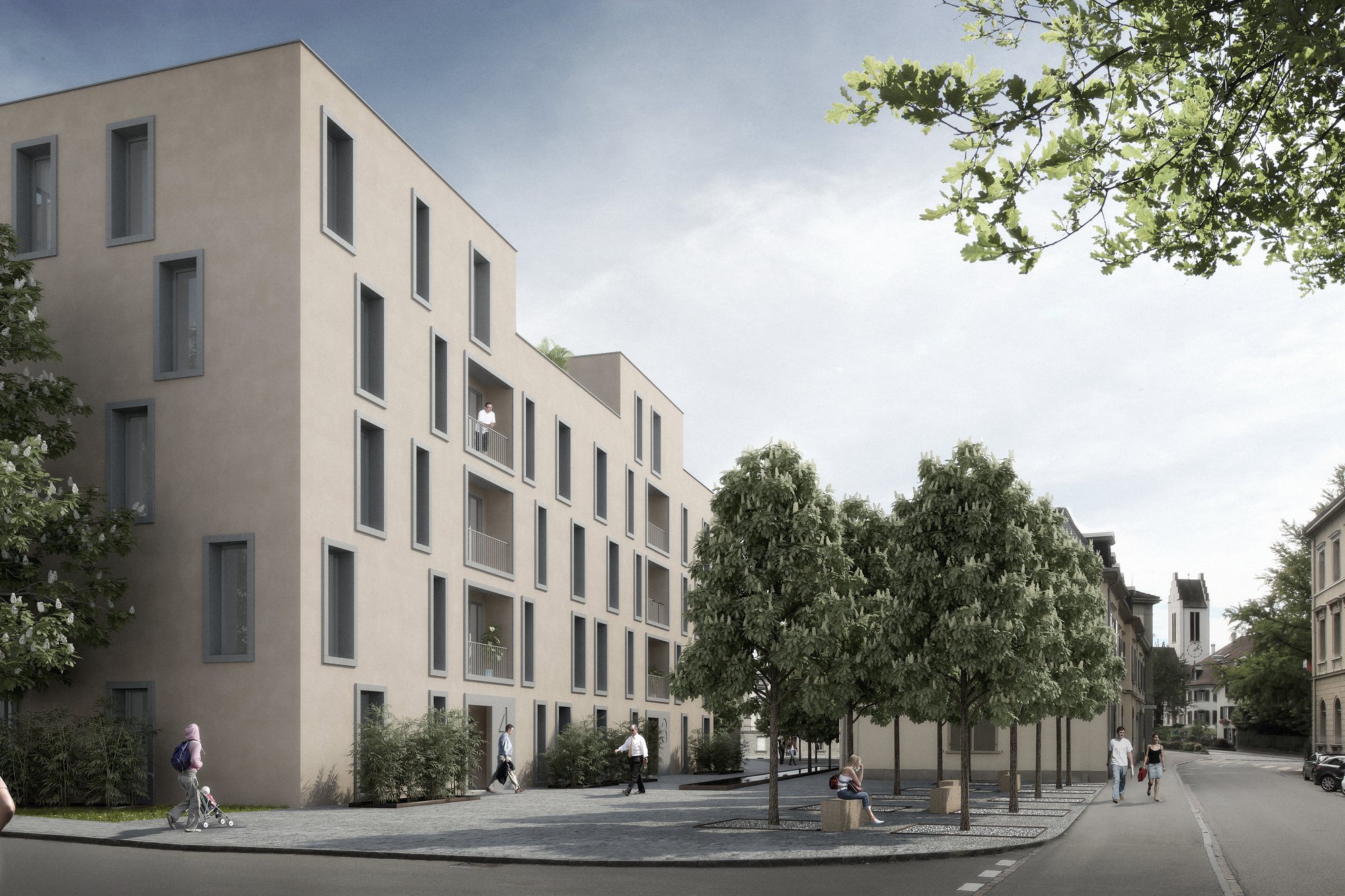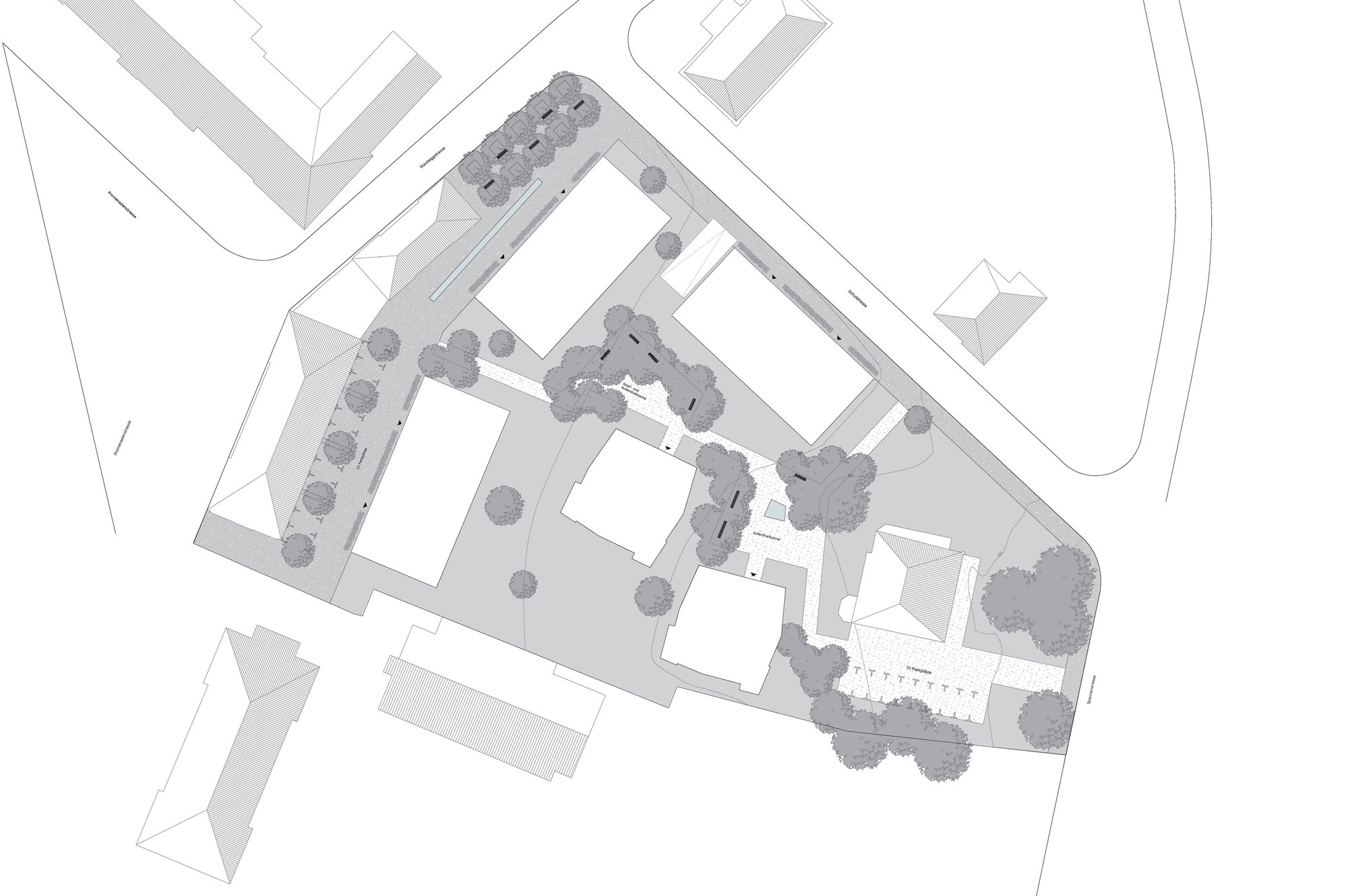
Contact person
Alain Krattinger
Client
Wohnpark Promenade AG
Architect
Itten+Brechbühl AG
Study Commission on invitation
2010
New buildings combine with existing flanking structures to create outdoor spaces
The «Huberareal» district is centrally located in Frauenfeld near the transition from core to residential zone. It owes its unique character to its different neighborhoods: the small-unit, landscaped urban structure (residential buildings) to the East, monumental structures (administration) to the South, and the historic town center to the West. The former teaching garden, now «Botanical Garden» of the city of Frauenfeld adds further appeal to the complex.
The urban planning concept is based on the absorption of the surrounding urban features to form an integrative identity of the future residential project. Two new apartment complexes (rental units) perpetuate the direction and dimensions of the administrative buildings toward the North and complete this structure with a third apartment complex along Schulstrasse. The existing flanking buildings combine with the projected buildings to create new outdoor spaces with varying qualities: Between the new apartment complexes and the existing printing plant, a new urban alley will emerge. This alley will be bordered to the North by a landscaped square, which announces the beginning of the core zone.
The apartment complexes and the existing sports hall form a park that is connected to the Botanical Garden. Two park villas with condominiums harmonize with the existing «Rotes Haus» to form an urban composition.


