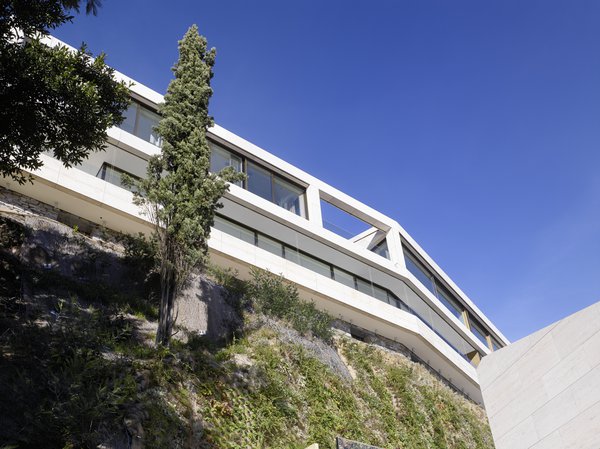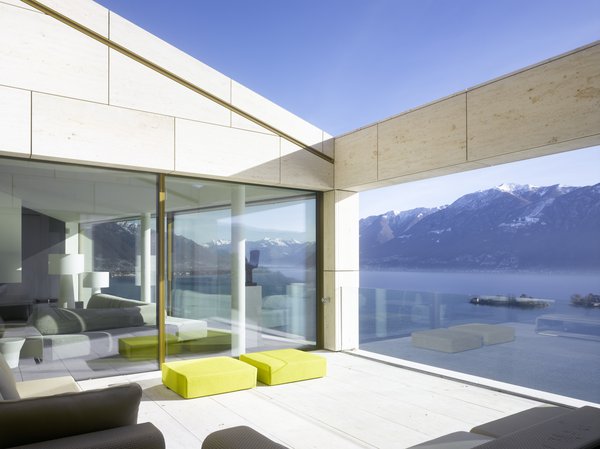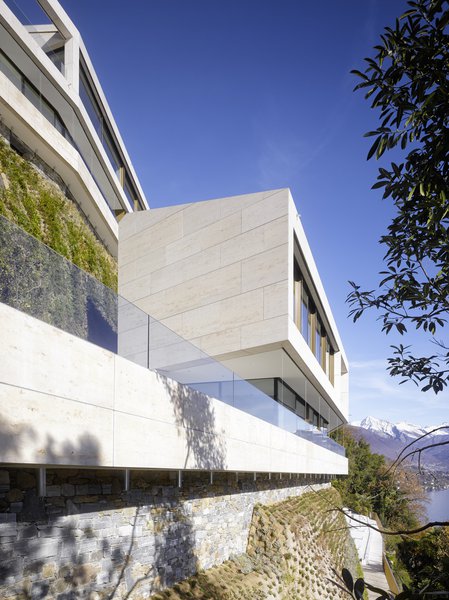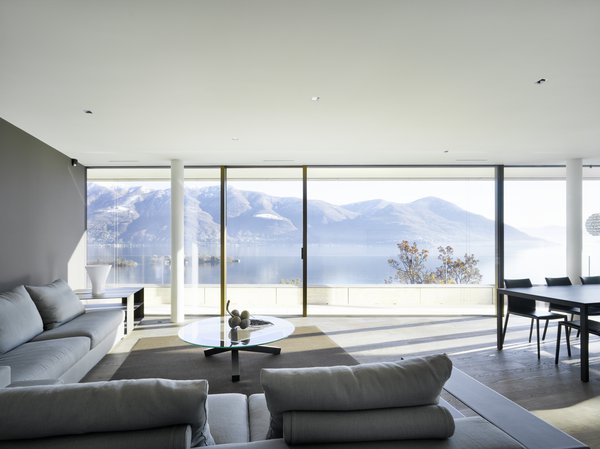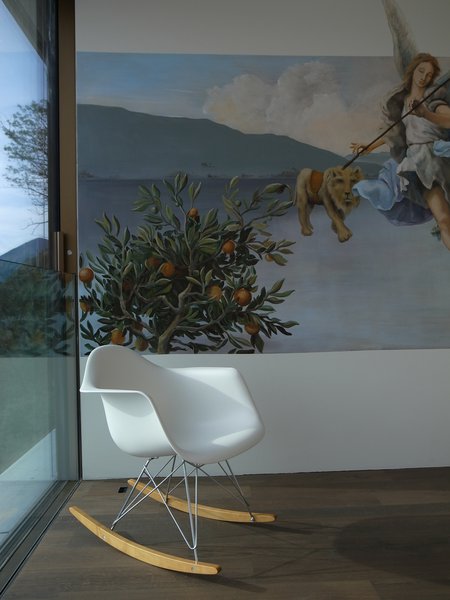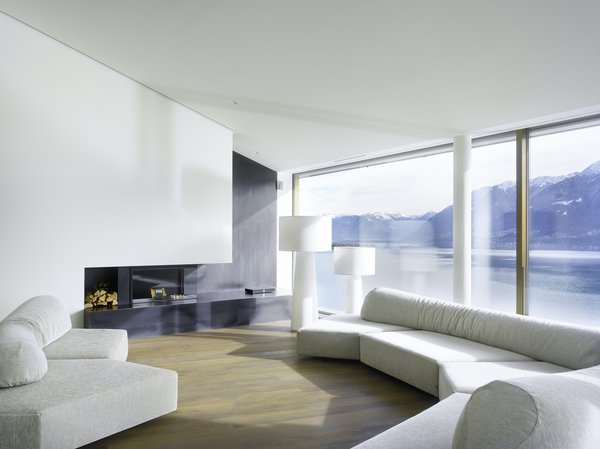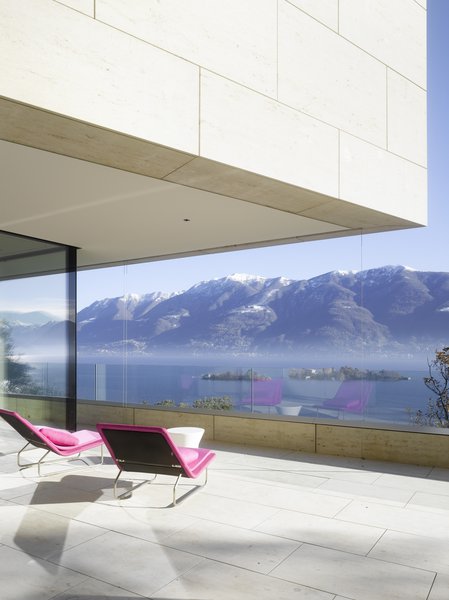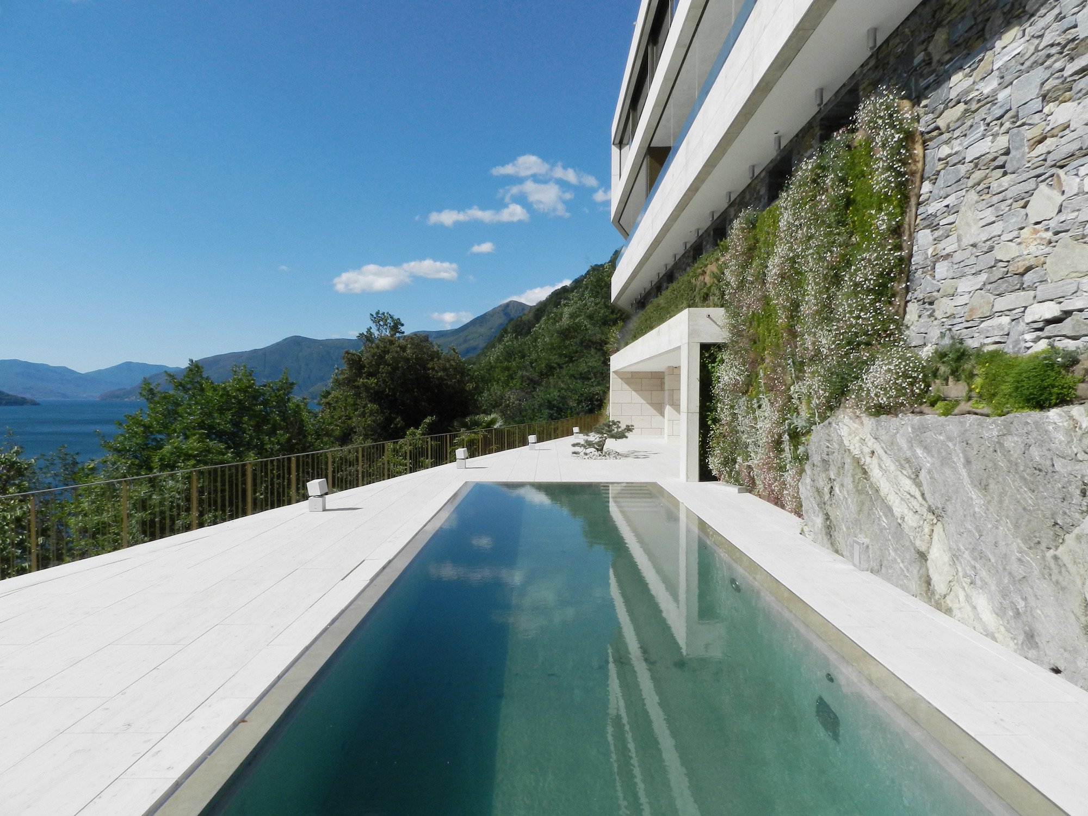
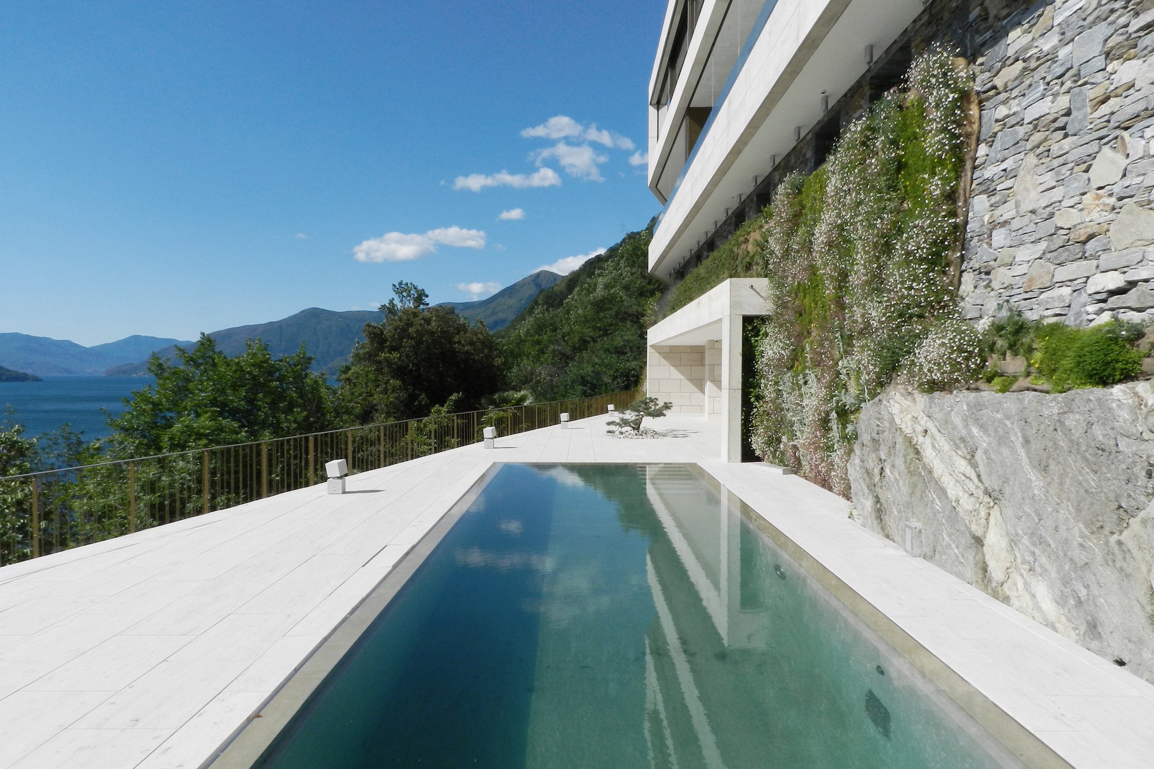
Client
ZO 1 SA
Architect and General Planner
Itten+Brechbühl SA
Construction Management
Charles de Ry
Planning
2006
Start of construction
2010
Completion
2014
Floor area
1710 m2
Housing units
8
Photos
Hannes Henz, Zürich
Back
Ticino, Switzerland
Residenza Vivere blu
| Program | Eight residential units | ||||||||
| Client | ZU 1 AG | ||||||||
| Direct comission | 2006 | ||||||||
| Planning / Construction | 2006-2014 | ||||||||
| Services provided by IB |
|
||||||||
| Surface area | 1'710 m2 | ||||||||
| |||||||||
Situated high above Lake Maggiore, this residence exerts a fascination which emanates from its architecturally simple, straightforward and minimalistic language of form. Snuggled tight to the slope, the residence comprises eight large apartments in two flat, interconnected structures.
Privacy is maintained at all times as each apartment has its own access coming from the parking levels. From there onwards it is as if you were living in a single villa - because the structures are so cleverly interwoven and juxtaposed that no-one is overlooked but the wide views are always open.
You feel as if you are floating: floor to ceiling window fronts look onto the lake, the floor plans are generously open and a terrace instils that holiday mood.
The high-quality interior fittings were artfully refined and their individual design is the embodiment of exquisite taste. The layout of the eight spacious flats was designed to incorporate the surrounding landscape into the living space through the wide panoramic windows. The exclusive built-in furniture has sharp edges and clear shapes, which create a kind of separation of reality between inside and out.
