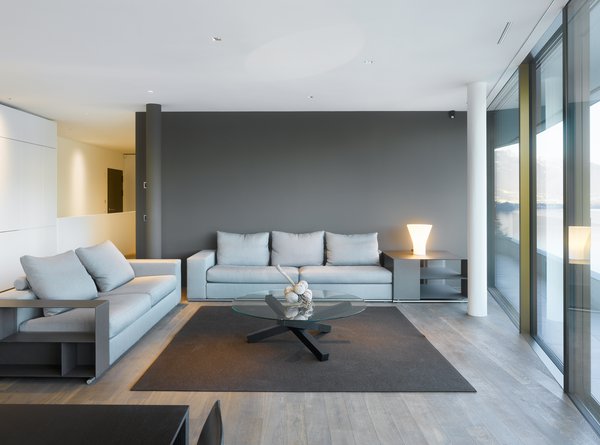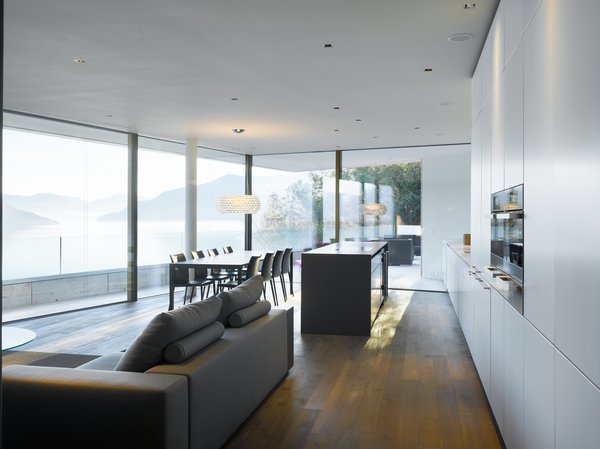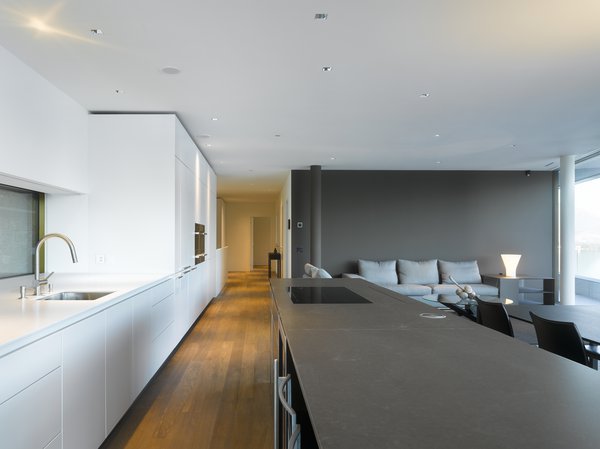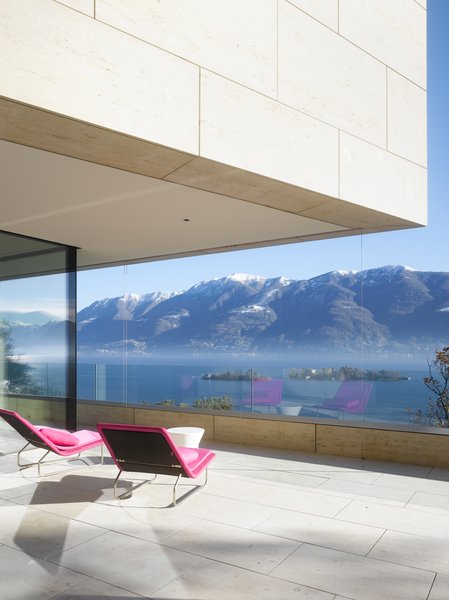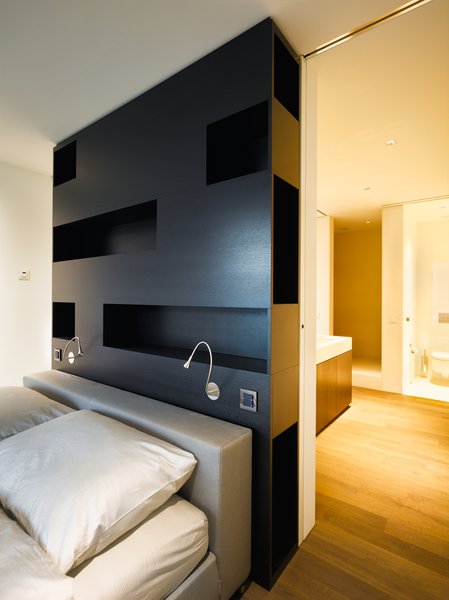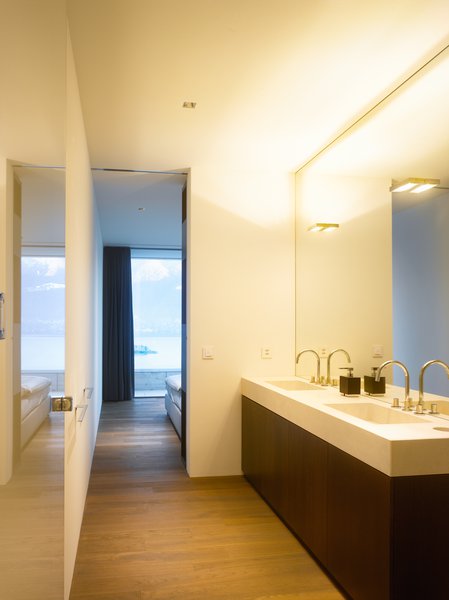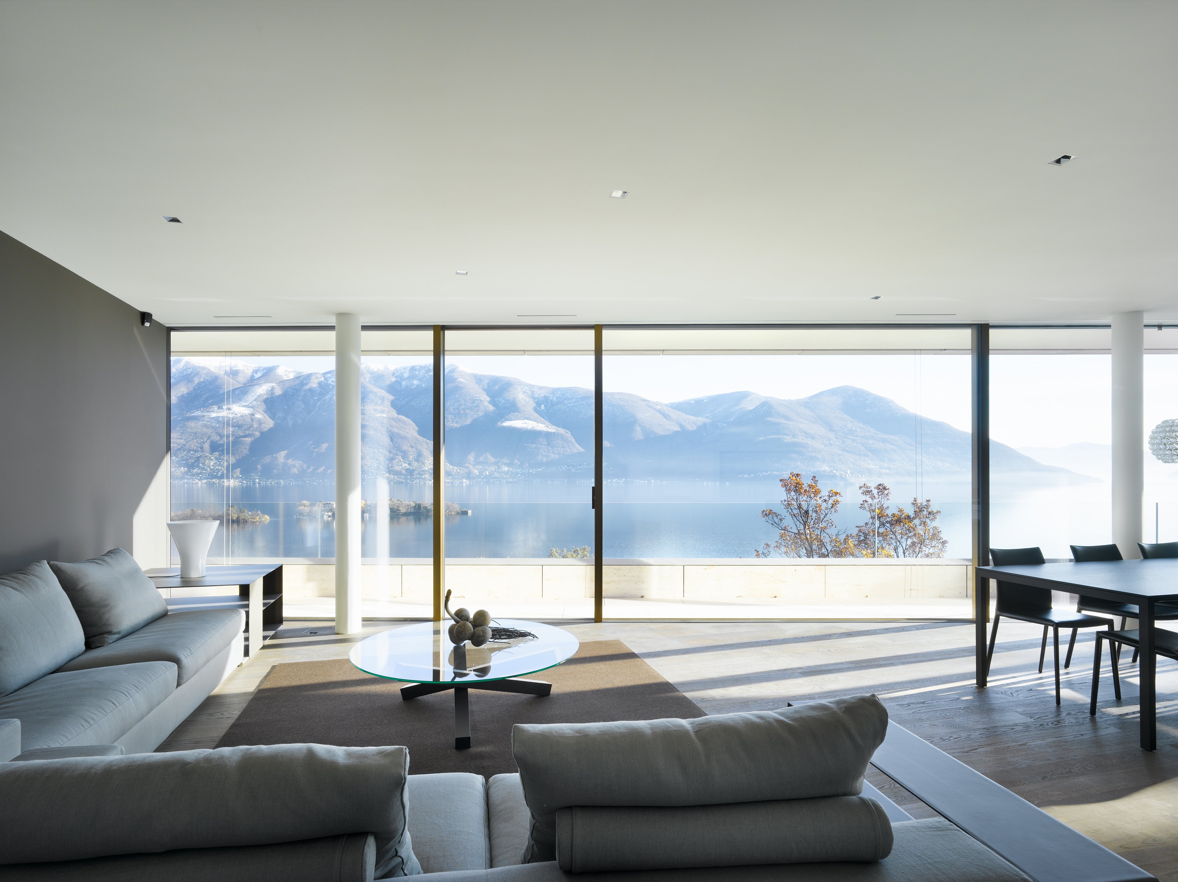
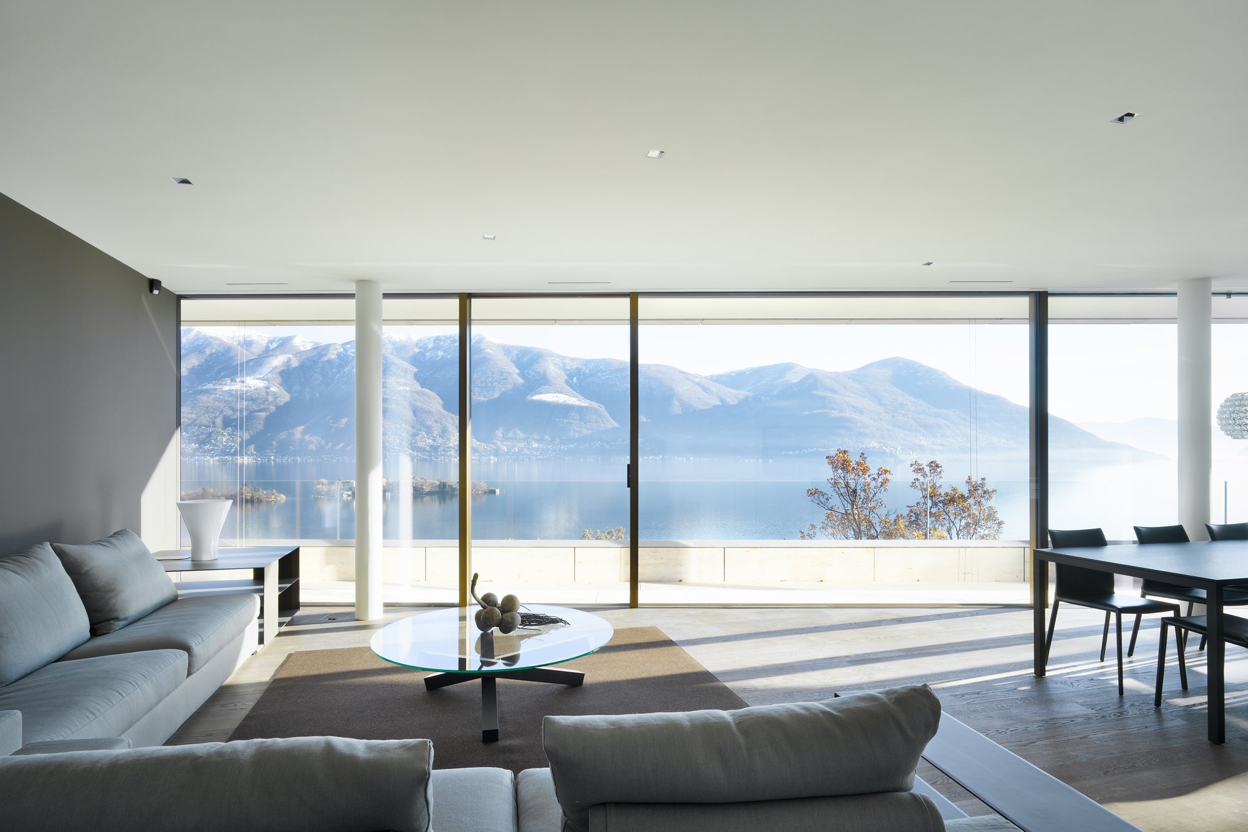
Client
Private
Architect and General Planner
Itten+Brechbühl SA
Construction Management
Charles de Ry
Planning
2012
Start of construction
2013
Conclusion
2014
Floor area
170 m2
Housing units
1
Photos
Hannes Henz, Zurich
Back
Ticino, Switzerland
Apartment 7 - Residence in Ticino
| Client | Private | ||||||||
| Direct comission | 2012 | ||||||||
| Planning / Construction | 2012-2014 | ||||||||
| Services provided by IB |
|
||||||||
| Surface area | 170 m2 | ||||||||
| |||||||||
High above Lake Maggiore stands a grand residence with eight generously proportioned apartments. The interior design transports the architectural language of the building to the interior. The materials and furnishings used were the free choice of the owners with IB taking on a consultancy role.
The living area in Apartment 7 is dominated by shades of grey true to the palette of Le Corbusier. The «Camp Fire» coffee table comes from the Röthlisberger Collection, the sofa from Flexform, the dining table from Cassina, the chairs from Zanotta and the pendant luminaire from Foscarini, complete the array of outstanding design. The wall-mounted bedside tables of dark wood in the double bedroom were specially made. The changing-room is also stylish.
