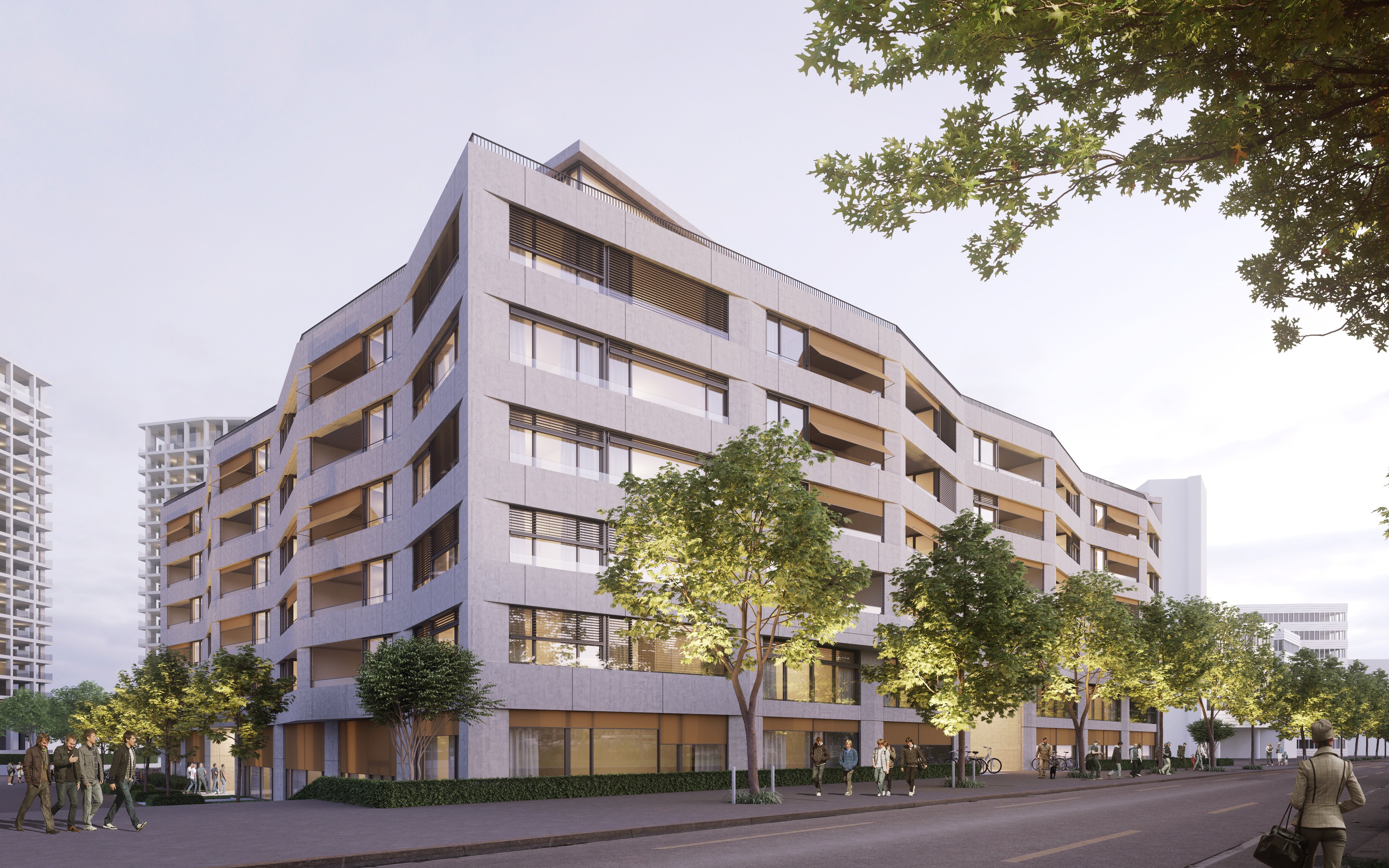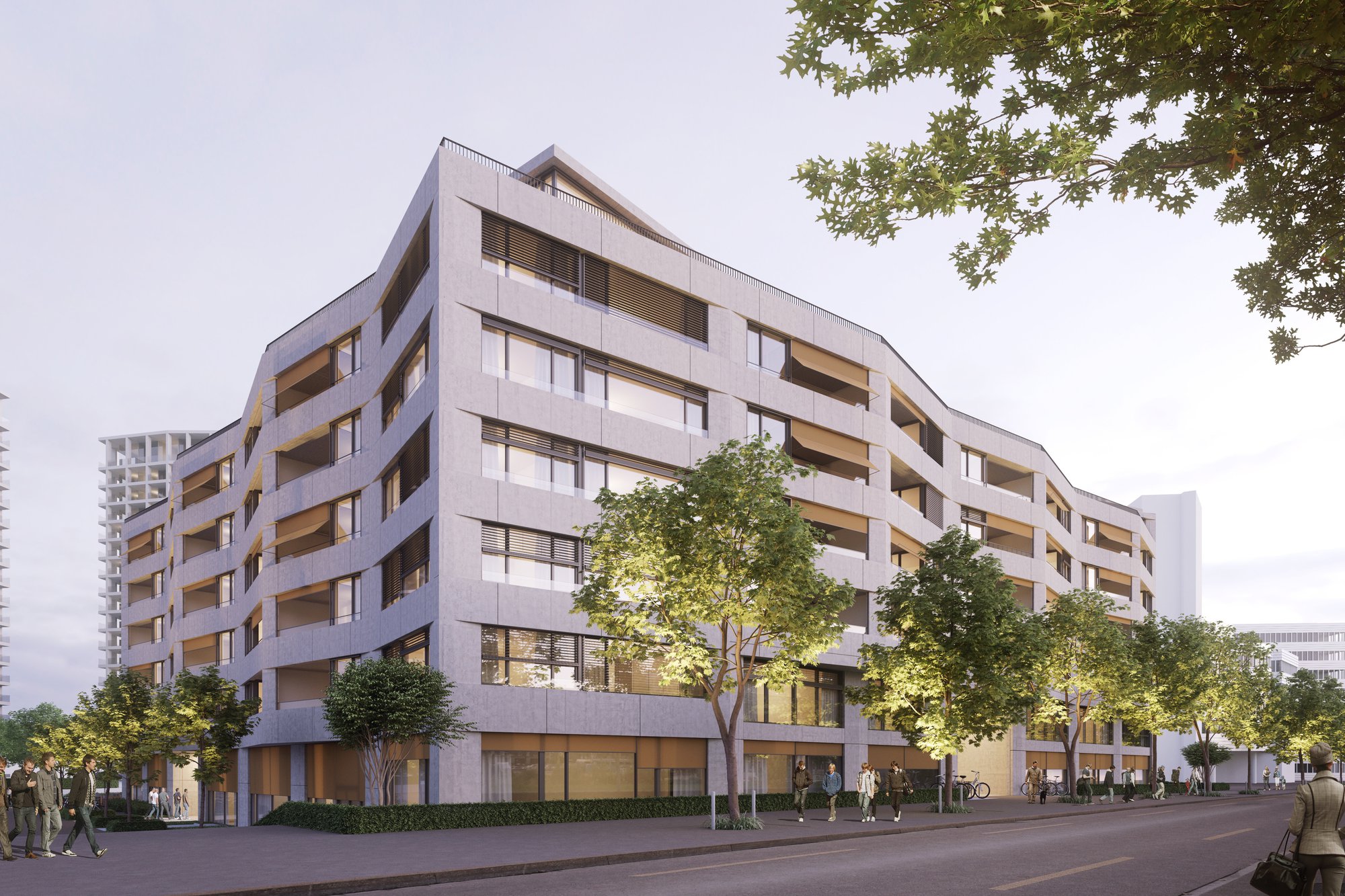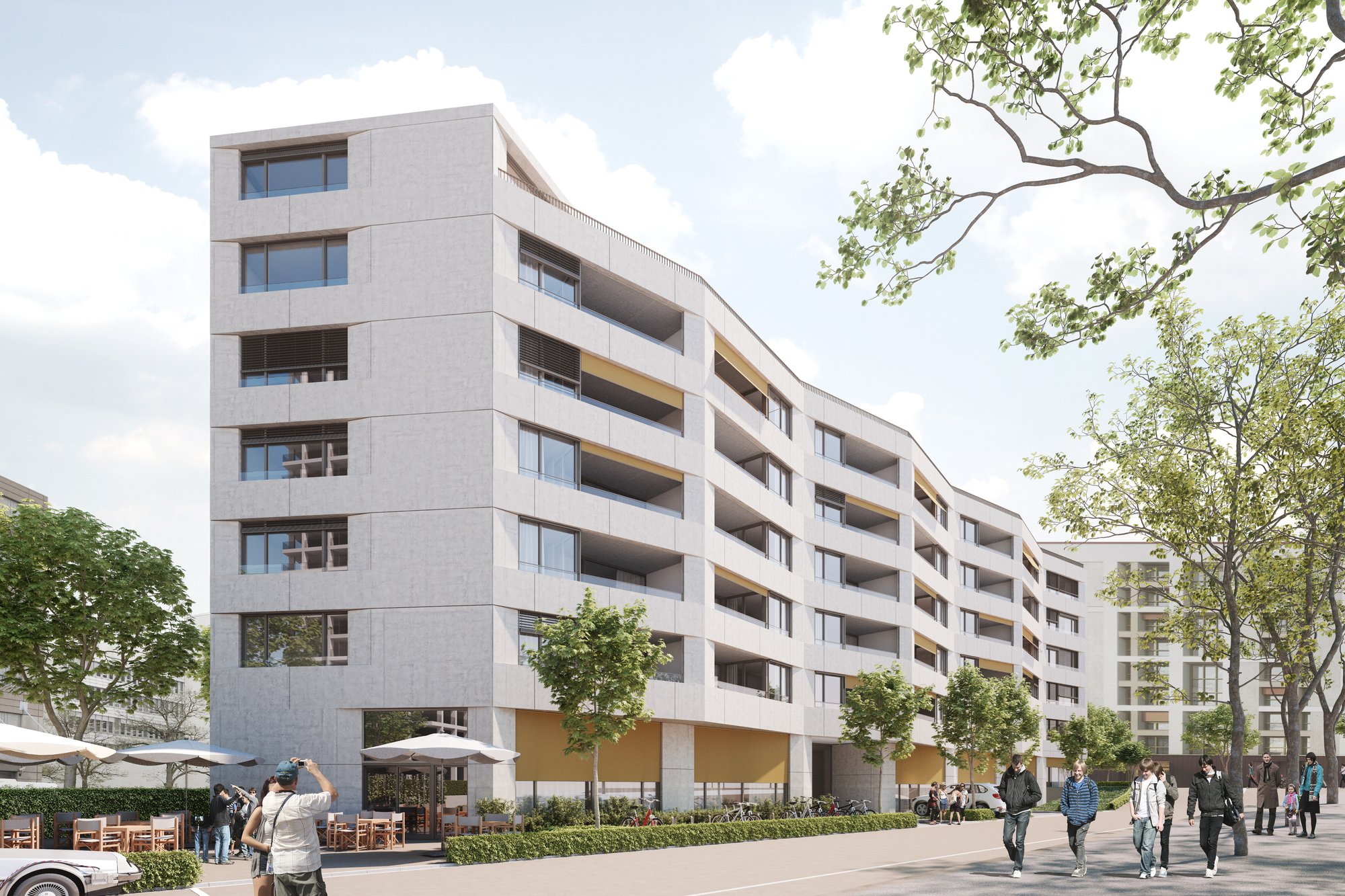
Client
Stiftung Allopa
Architect
Cerv + Wachtl Architekten ETH/SIA / Itten+Brechbühl AG
Start of construction
2019
Commissioning
2022
Floor area
11 000 m2
Construction volume
33 500 m3
This building is part of a rapidly developing city district immediately adjacent to Zurich's Leutschenbach Park. With its distinctive appearance, the new building complements and enhances the evolving cityscape.
The latticed, curtain-type façade elements – made of fibre-reinforced concrete – change the building's appearance when it is viewed from different angles. The ground floor of the new building accommodates a school where young people are given support to integrate into the world of work. The floor space plan includes conventional classrooms as well as a refectory and various work centres that focus on the practical aspects of education. The upper floors mainly comprise rental apartments, with access via a pergola. Most of the spacious loggias and terraces face the Leutschenbach Park, and they help to create an attractive living ambience by bathing the apartments in light.
Thanks to the mixed-use concept that combines residential accommodation with a school, the open space in the inner courtyard becomes a place where people can meet and interact.

