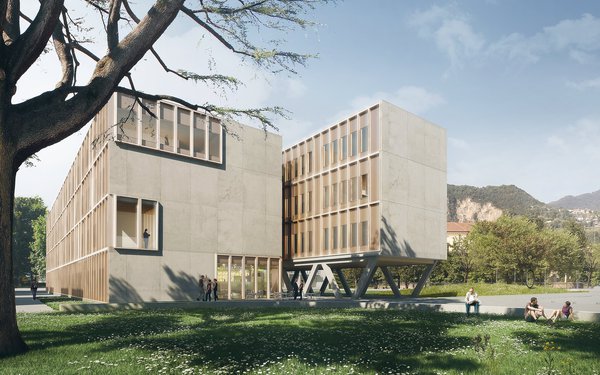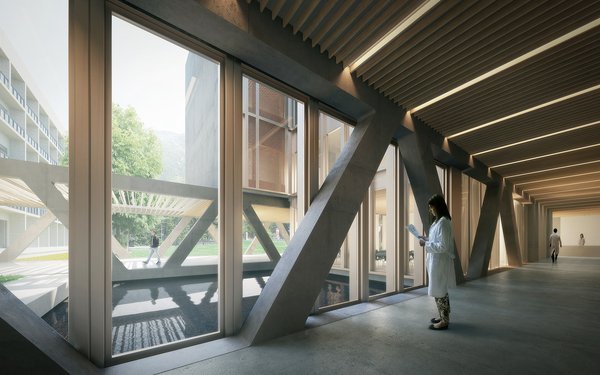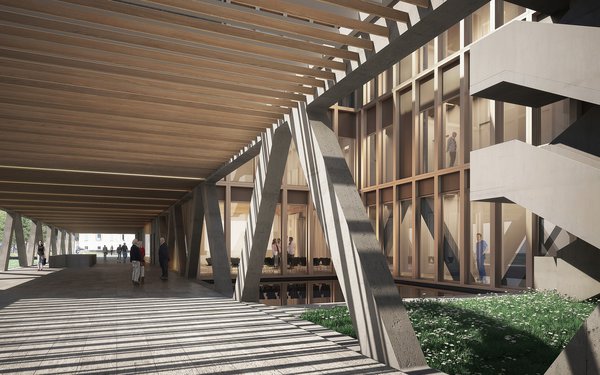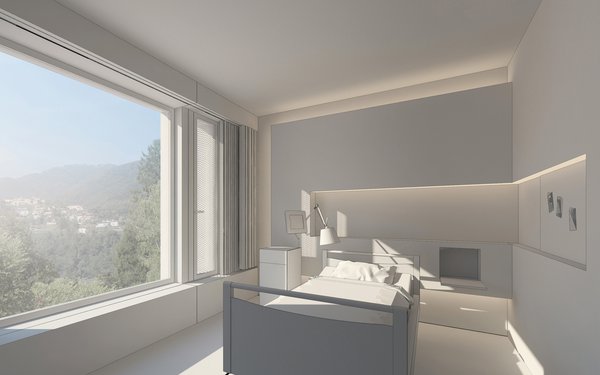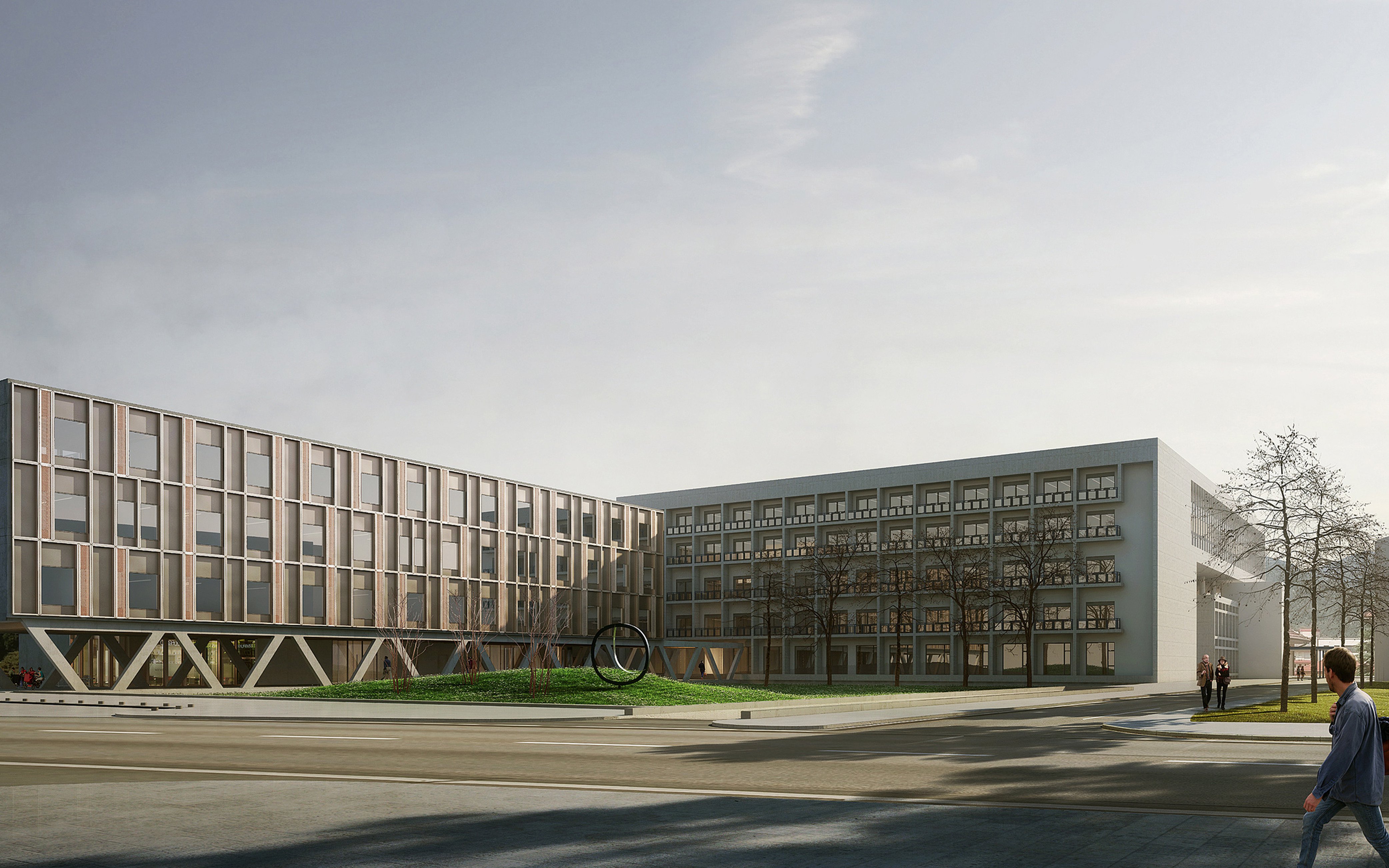
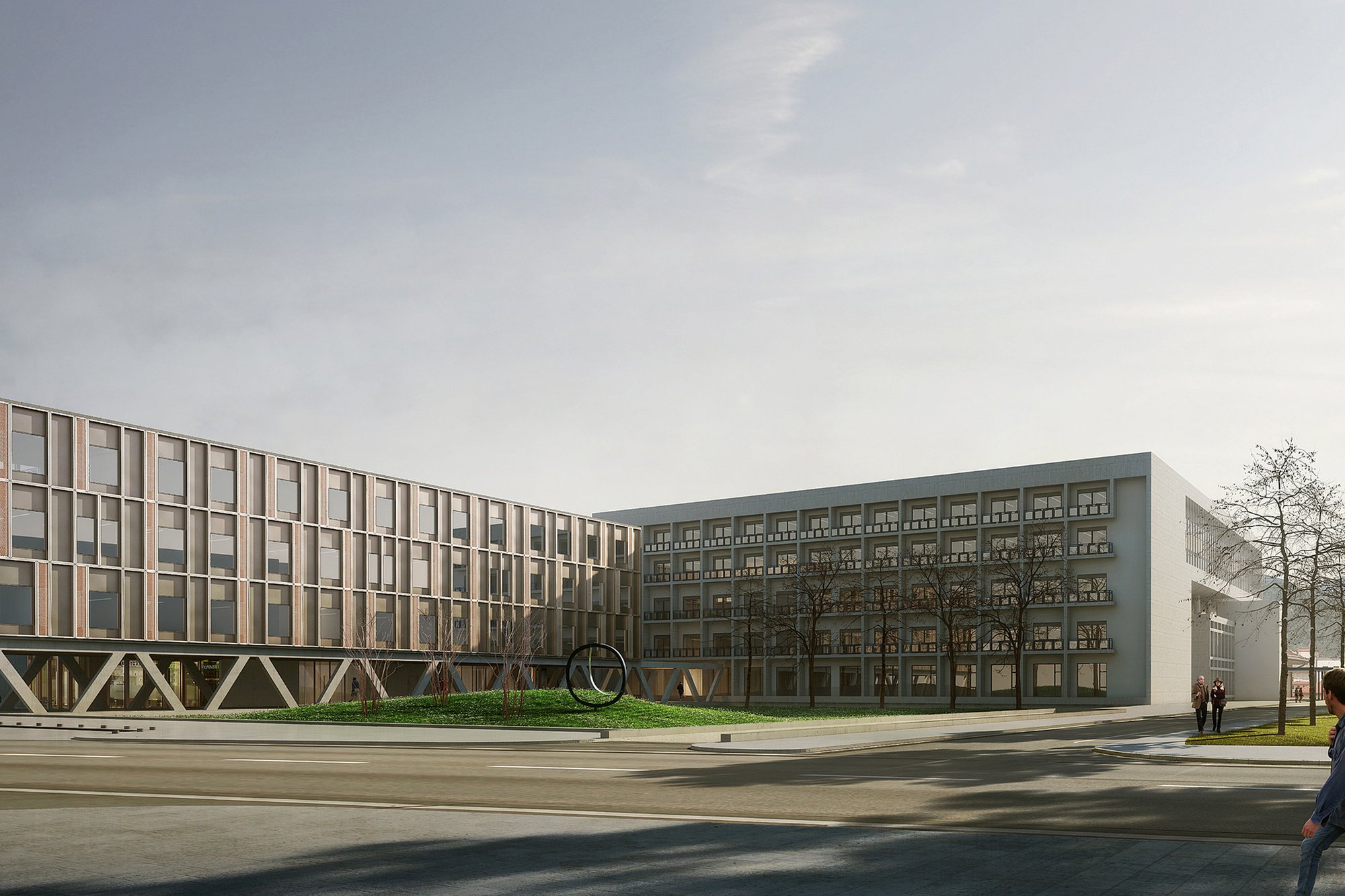
Client
Ente Ospedaliero Cantonale
Architect
Itten+Brechbühl SA
Competition
2017, 4th prize
Floor area
ca. 3'300 m2
Visualizations
Andrea Romano
Back
Mendrisio, Switzerland
Competition for the Expansion of the Beata Vergine Regional Hospital (Ospedale Beata Vergine - OBV)
| Competition organizer | Ente Ospedaliero Cantonale (EOC) | ||||||
| Competition | 2017, 4. Prize | ||||||
| Surface area | 3'300 m2 | ||||||
| |||||||
The Beata Vergine Regional Hospital in Mendrisio is a multi-specialized public hospital equipped with modern infrastructure and cutting-edge medical technology. Constantly evolving since opening in 1990, OBV has continuously changed how it has used and strategically reoriented the hospital's spaces.
Today, the hospital is planning to design and construct a New Wing to further the development of the hospital: an outpatient center connected to the current site that would be perfectly independent while integrating the major elements of the hospital.
The idea is that the design for the new wing will ensure an integrated hospital system that flows well and is easy for patients to navigate, with functional links to the rest of the hospital, open and bright reception areas, and nice landscaped areas surrounding the building.
The New Wing is presented as a functional extension of the existing OBV hospital: they will be connected on each level through functional passageways in proximity to the main nucleus that will facilitate vertical movement throughout the structure, with the exception of the ground floor where the main connection between the New Wing and main building will be through the essential colonnade that will connect the two elements and allow access to all facilities.
The New OBV Wing will primarily contain departments that provide short-stay or outpatient support to patients. Both natural light and the visual relationship with the external environment will be showcased in patient rooms, clinics and offices. The comfort of patients and hospital staff was the starting point for the design of each individual interior space. The facades will have numerous views of the surrounding neighborhoods and the large garden, behind which are the areas best suited for greater privacy (operating rooms, therapy and patient rooms, office spaces, etc.), while the courtyard facades will be mostly closed.
The internal flow of the New OBV Wing was designed to facilitate the needs of the hospital. With this in mind, the connections and passageways were designed to be clear and consistent on each floor of the structure so that patients and staff can easily navigate their way through the building. The New Wing will be accessed through an entrance hall that directs the flow of traffic to the various departments or wards. Each upper level will include a reception area, a staircase landing and two Montaletto elevators to support the vertical flow through the New Wing. The project also provides different routes depending on the type of flow.
