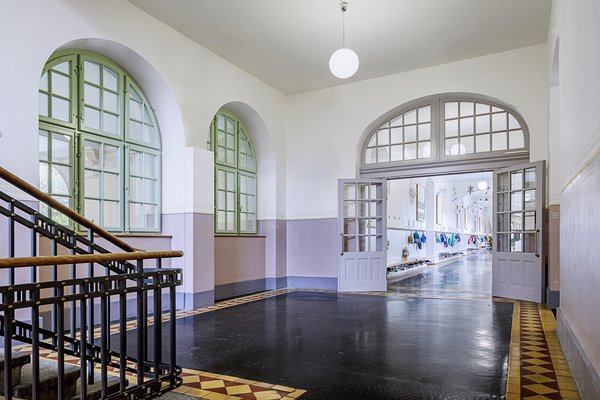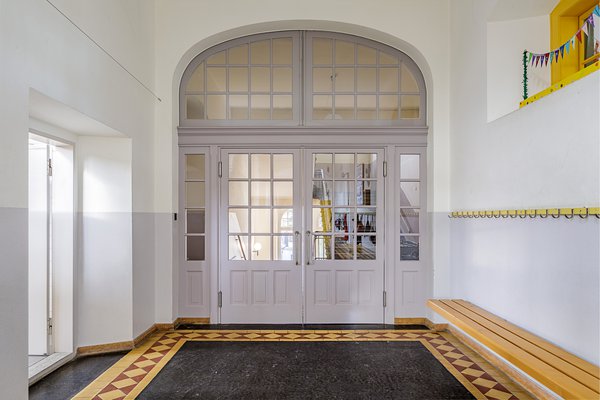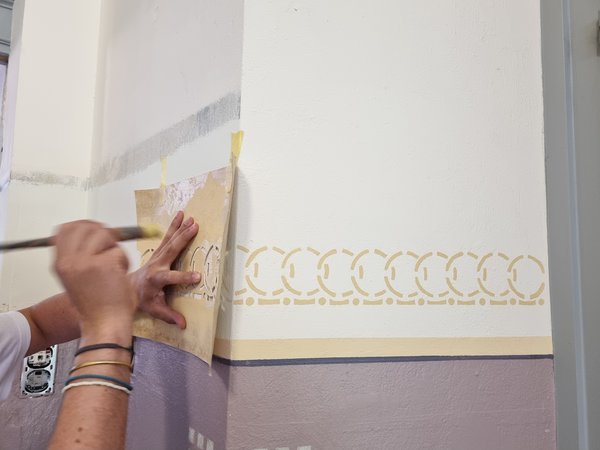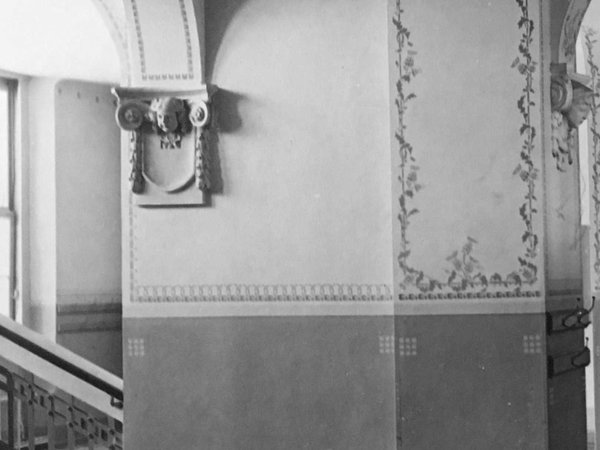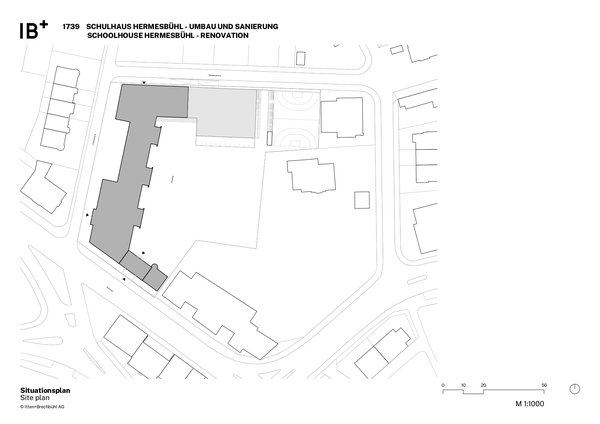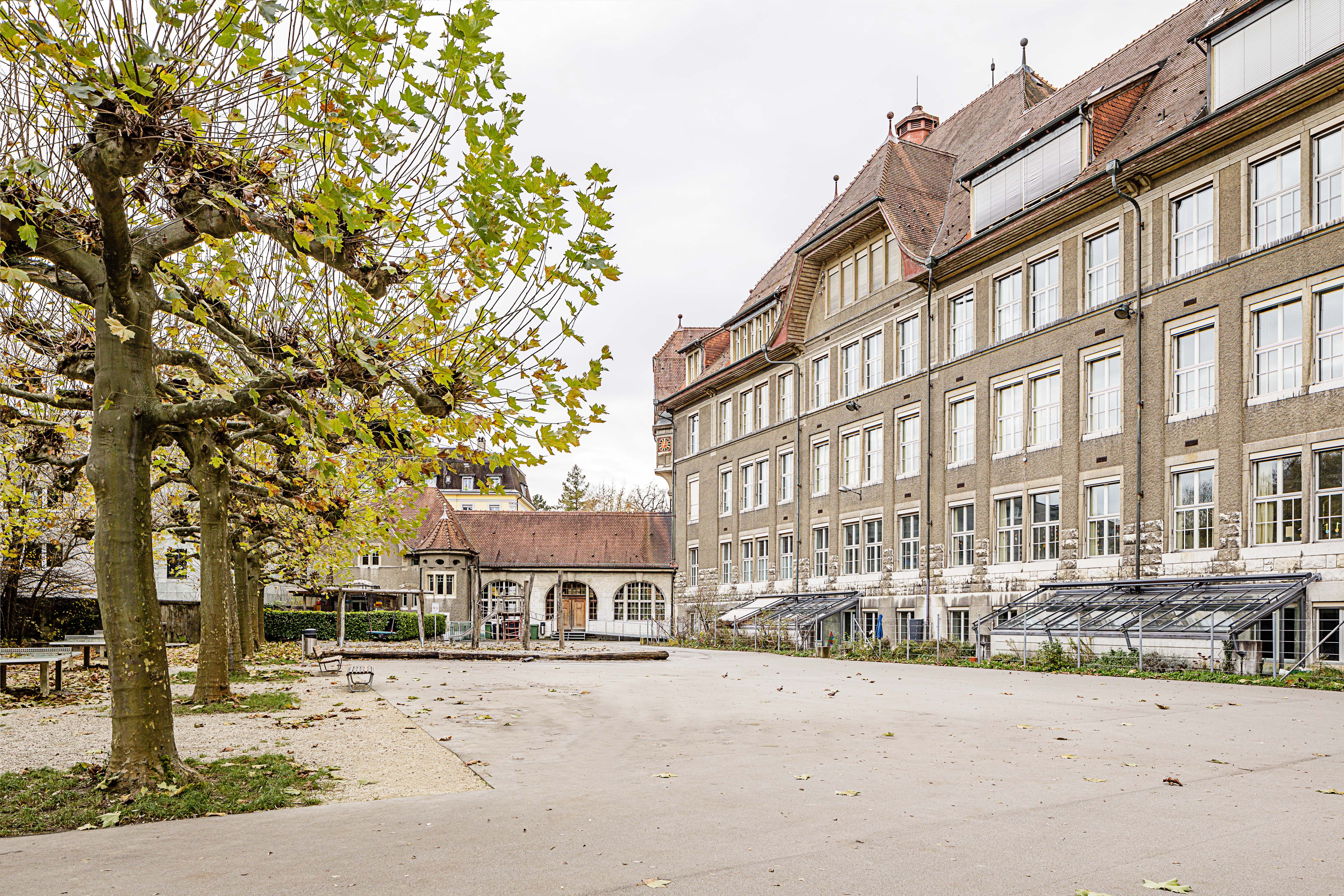
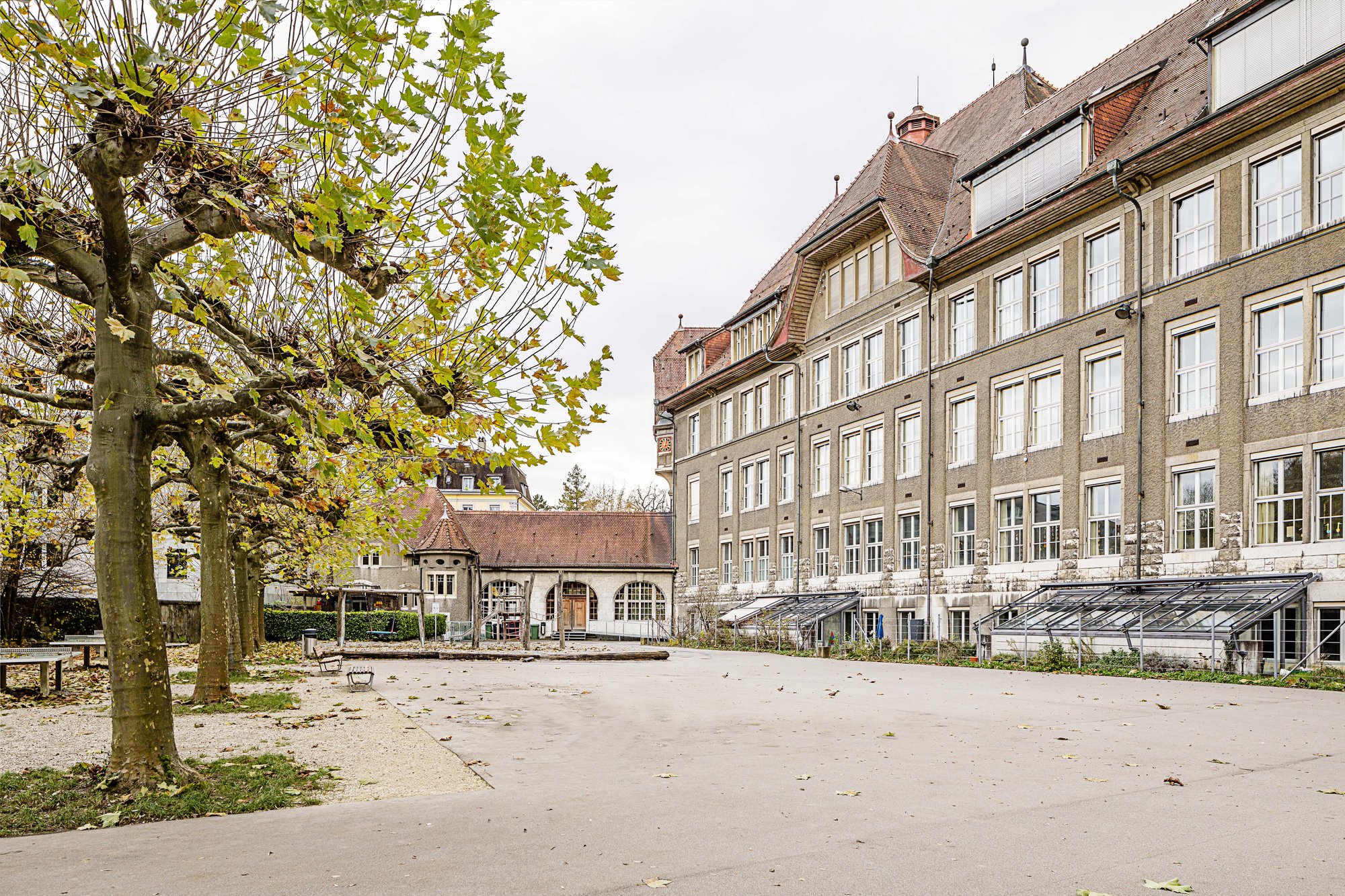
Client
Stadt Solothurn
Architect
Itten+Brechbühl AG
Planning
2021
Start of construction
2022
Completion
2027
Photos
Itten+Brechbühl AG & © Jos.Berchtold AG
Back
Solothurn, Switzerland
Hermesbühl school building
| Program |
Elementary school, renovation during school operation, listed building 03/2020-03/2021 (first stage), 1/2026-12/2027 (second stage) |
||||||||||||||||
| Client | Stadt Solothurn | ||||||||||||||||
| Planning / Construction | 2020–2027 (Etappe I: 03/2020–03/2021; Etappe II: 1/2026–12/2027) | ||||||||||||||||
| Services provided by IB |
|
||||||||||||||||
| Surface area | 8'500 m2 | ||||||||||||||||
| Construction volume | 29'500 m3 | ||||||||||||||||
| |||||||||||||||||
The school in the district of Hermesbühl was built in 1907–1909 and the condition of the building shows clear signs of its age. It no longer fulfills user requirements or current regulations and standards. Renovation is intended to ensure long-term usability as well as retain the value of the building. The historical appearance of the listed building, with a remarkably original ornamental interior color scheme, is furthermore to be restored. Renovation work will be carried out in stages while the school remains operational with 11 primary school classes, a kindergarten, and a day school.
Composed of three irregular wings enclosing a sheltered recess area, the art nouveau design of Schoolhouse Hermesbühl is typical for the region and the construction time. An over-five-meter-high recess hall with decorative painting and art nouveau murals supported by ornate pillars is exceptionally striking. The entire complex, the external appearance, the internal floor plan structure, and parts of the original furnishings are in fairly good condition, while only a few historical windows have been retained. Merely some of the decorative interior paintwork still exists.
The first building phase focussed on improving accessibility and fire protection. A lift has for instance been installed to provide barrier-free access to all floors, the attic, and the recess hall. Reorganization of the janitor rooms allows them to profit from the new vertical access route via the elevator. The historical stairwell doors were refurbished in compliance with the strict requirements of both fire and monument protection regulations. Samples of proposed designs for the planned restoration of the wall decorations have already been collected based on historical plans and images. The next stages will include activities such as renovation of the building envelope and uppermost story, improvement of thermal insulation, supplementary enhancement of fire protection as well as relocation and further development of library areas.
