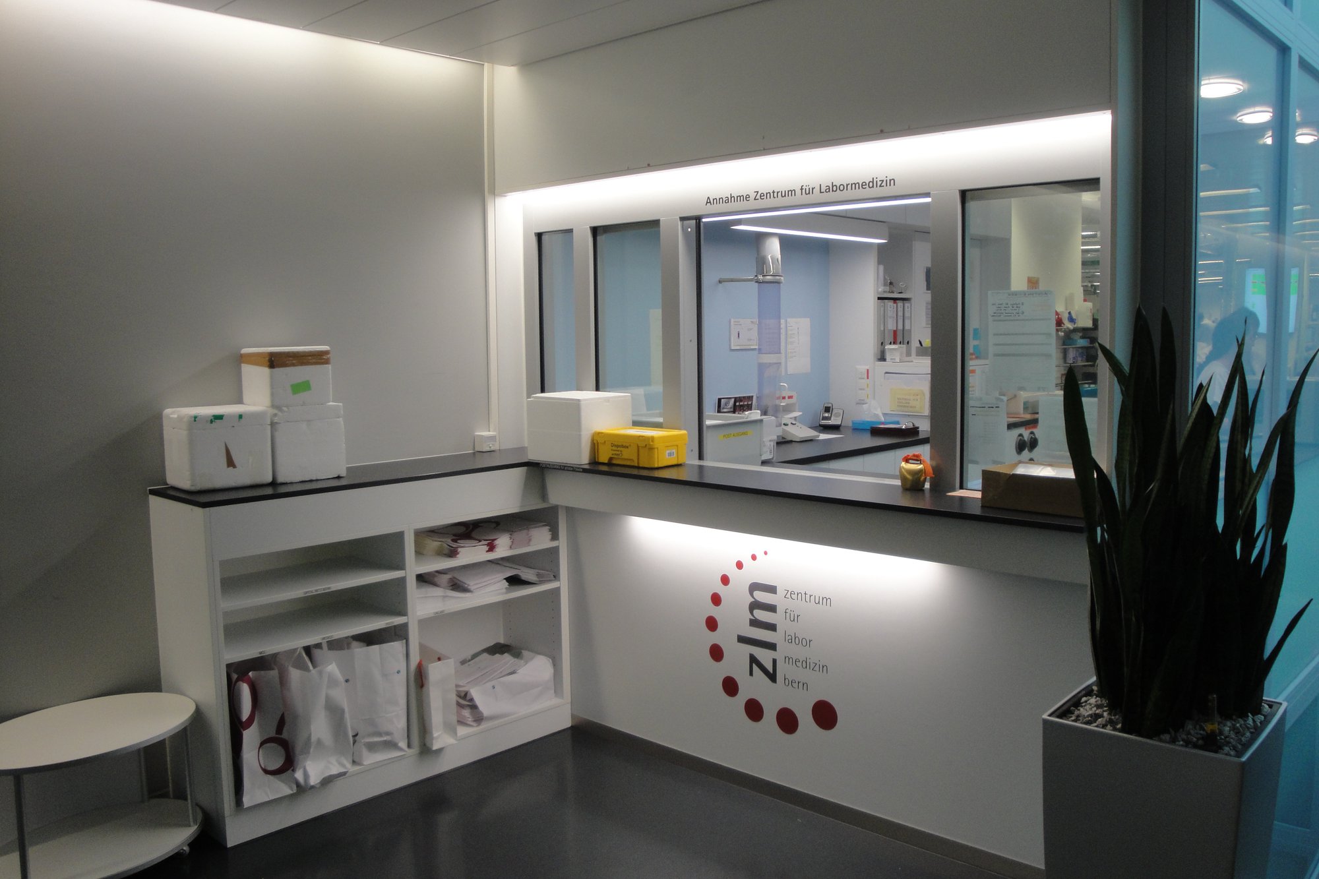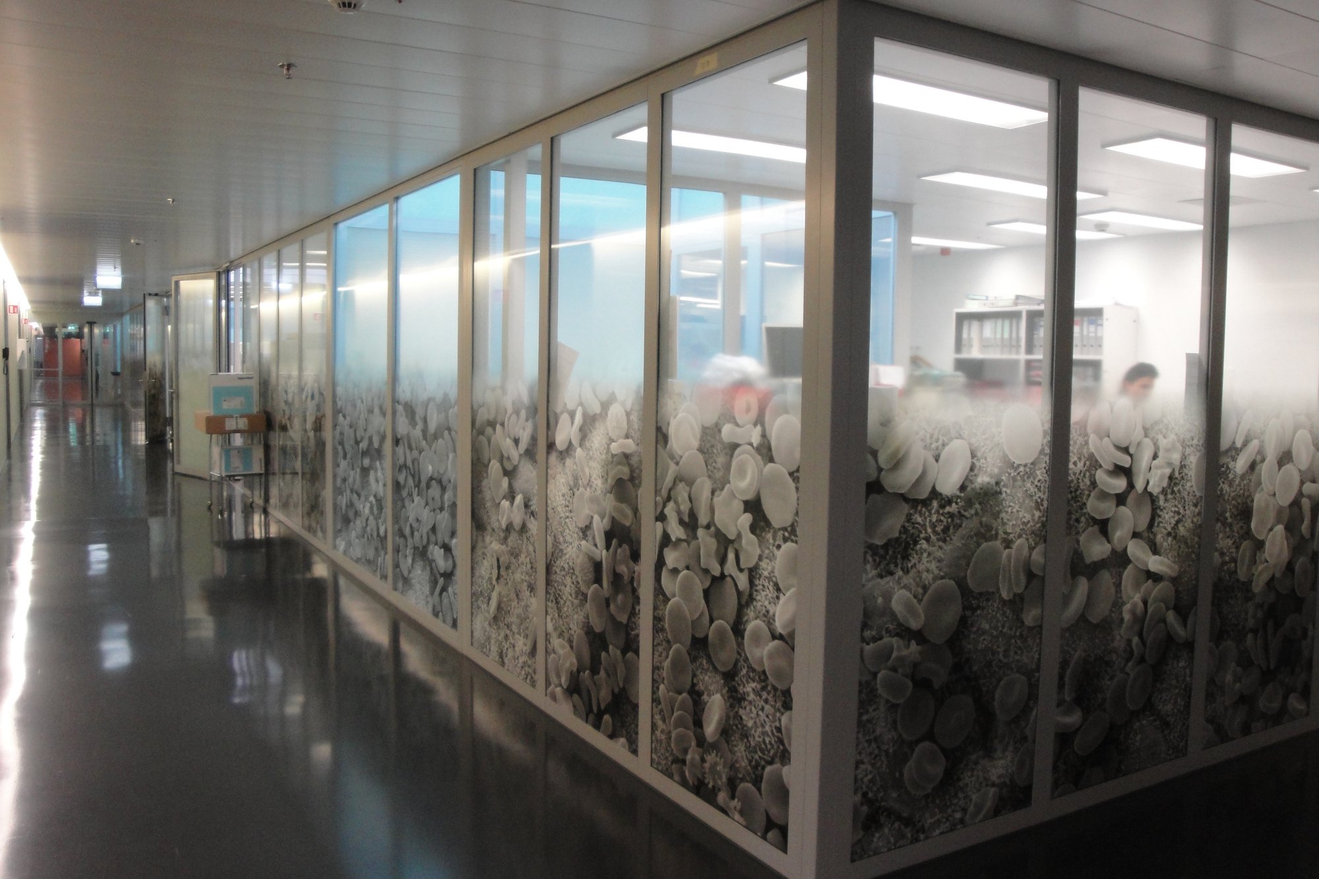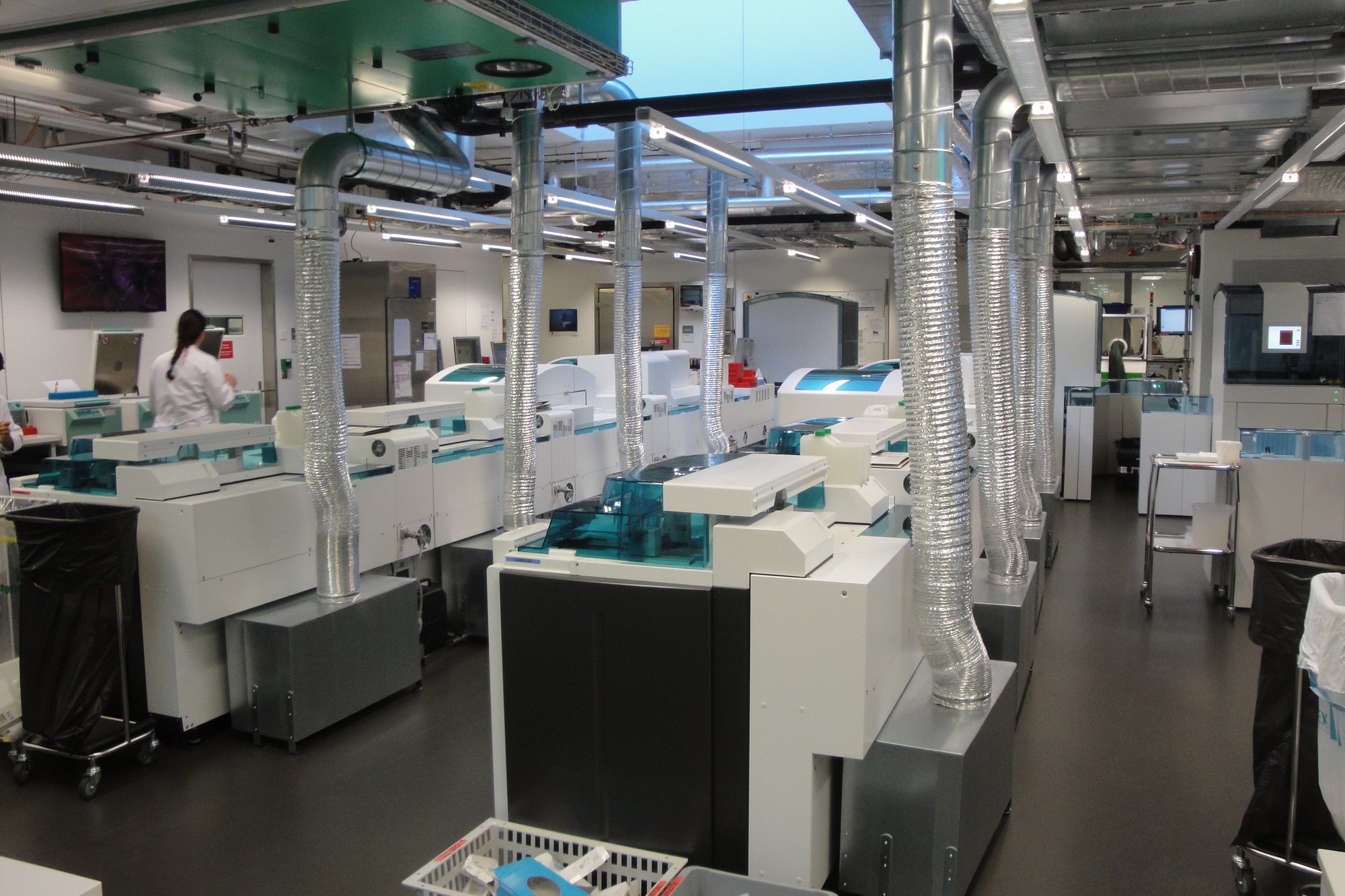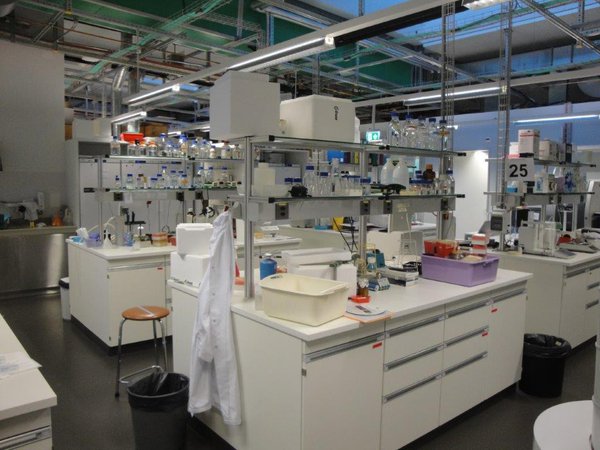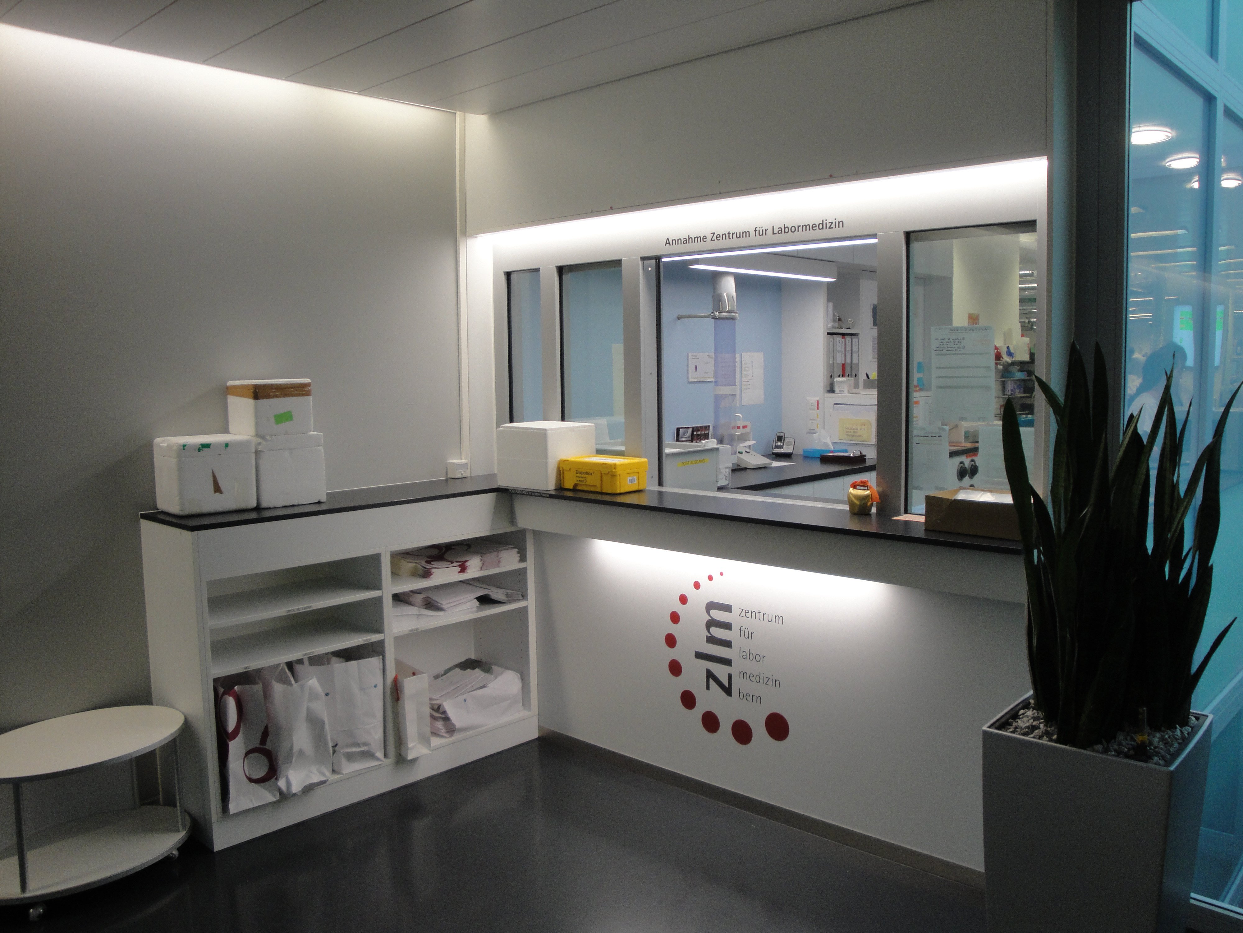
Client
Inselspital Bern
Architect / General planner
Itten+Brechbühl AG
Planning
July 2014
Start of construction
September 2014
Start of operation
May 2015 / March 2016
Floor area
4 310 m2
Construction volume
16 400 m3
Back
Bern, Switzerland
Inselspital, INO 1st stage, Floor F Conversion of Laboratory with Integration of Pharmacology
The 1st stage of the INO (Intensive Care, Emergency, and Surgical Centre) commenced operation in 2007 and 2008. As part of operational process optimization, the Centre for Laboratory Medicine (Zentrum für Labormedizin, ZLM) was compacted and reconfigured in the main area West.
The necessary ancillary spaces for the lab were reorganized along the west and north façades. In addition, the strategic open space (228 sqm) was expanded to create further operationally necessary ancillary and office facilities and a new, larger laboratory corridor.
The project was carried out in stages, under full operation and on a tight schedule of ten months from the start of the previous project until the completion of the main project. All intermediate and final deadlines were met. Various laboratories for tissue cultures were built for the pharmacology research unit. In the open plan labs, building services are supplied visibly from the ceiling, providing full flexibility for future utilization requirements.
