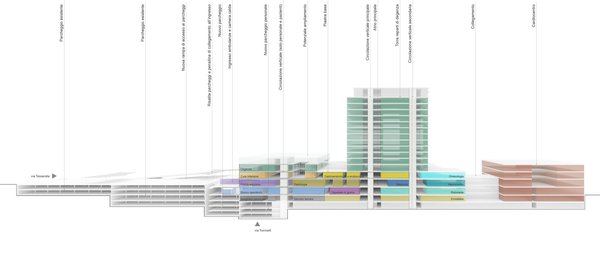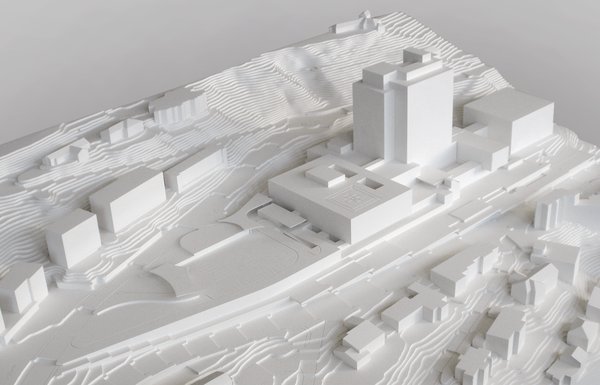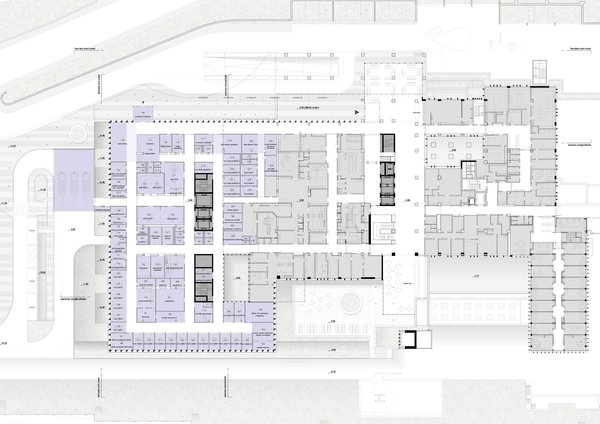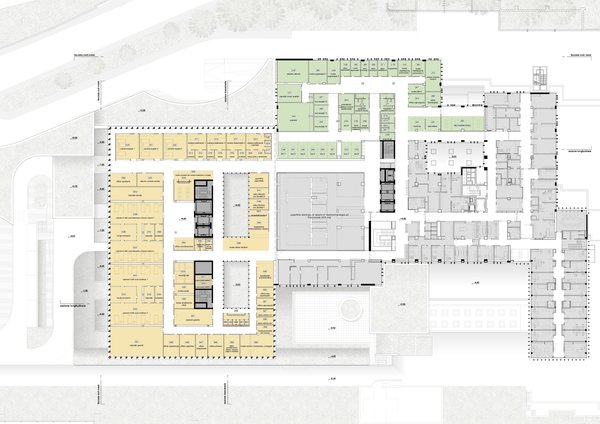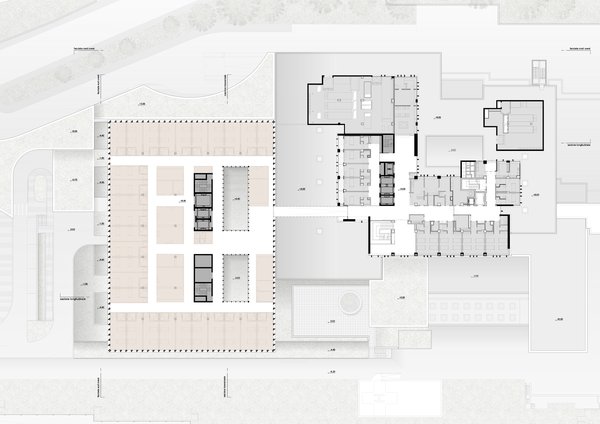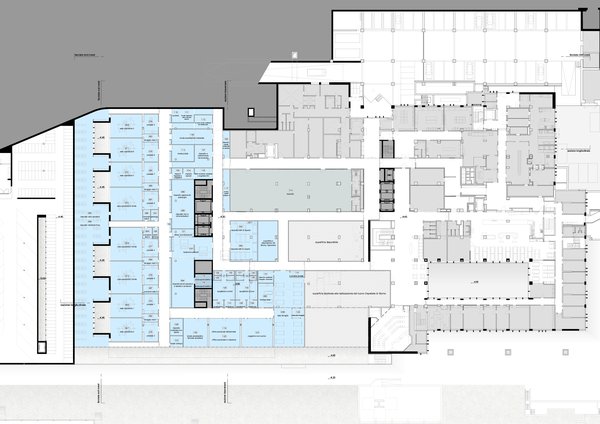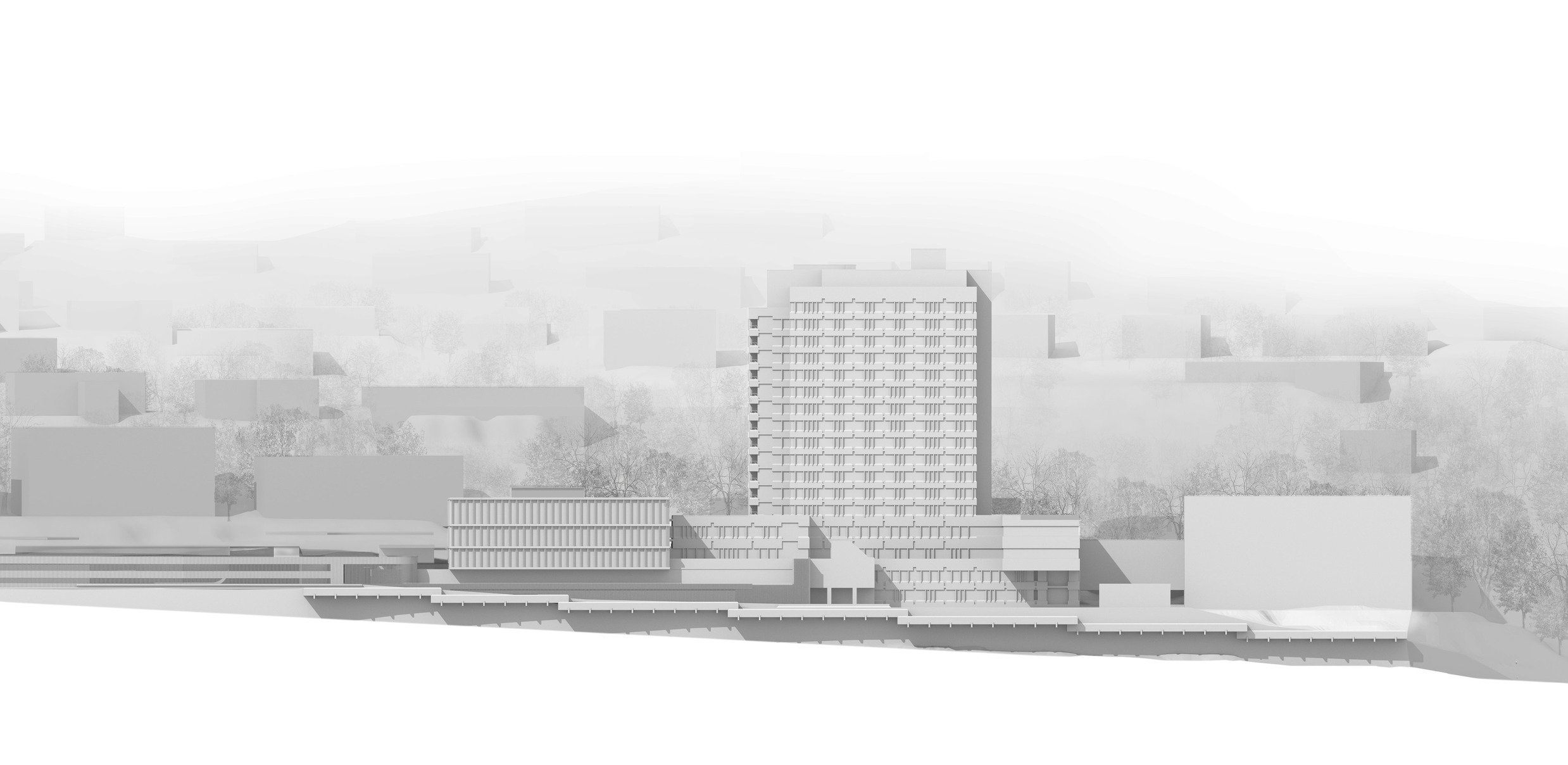
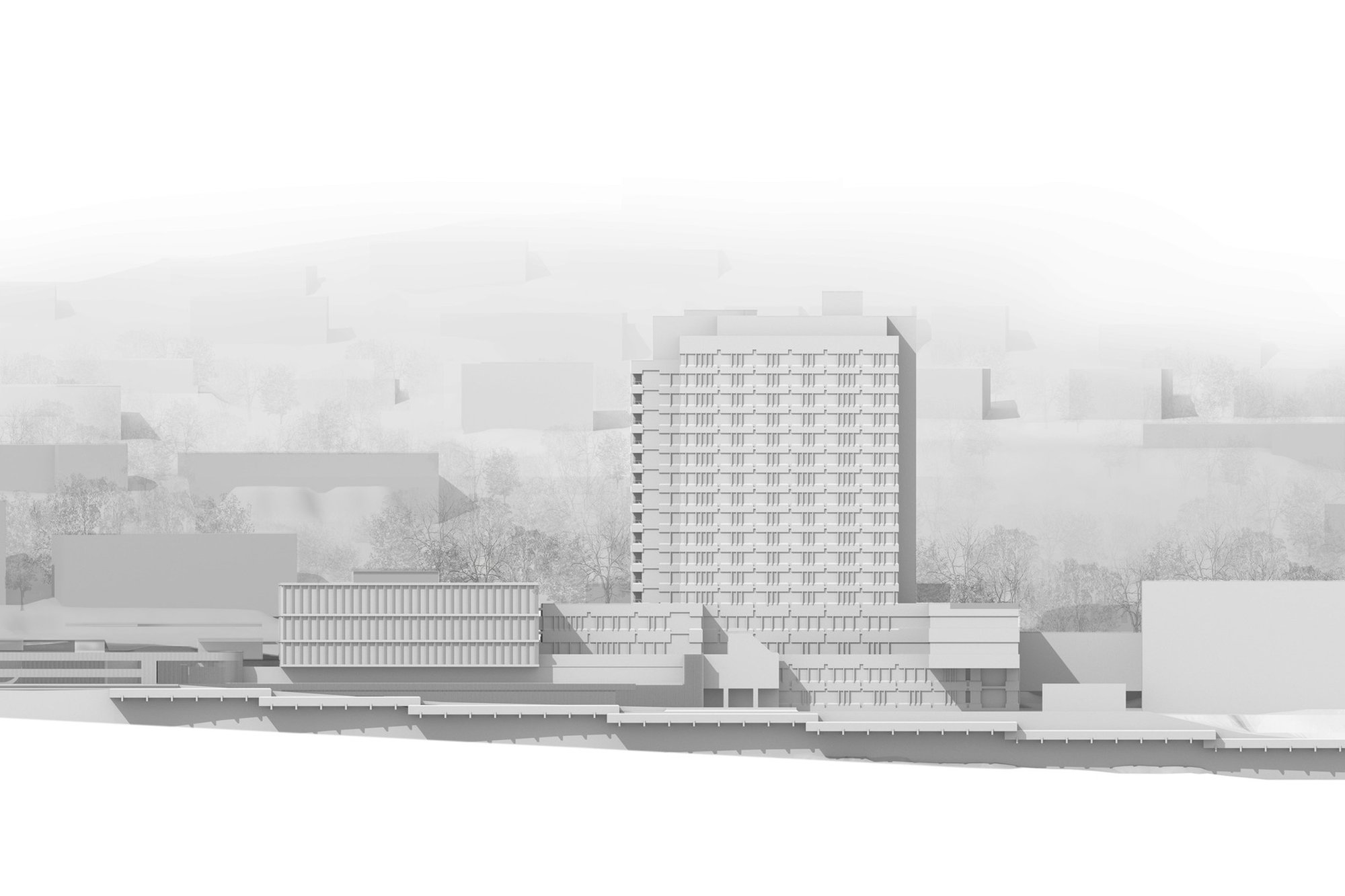
Client
Ente Ospedaliero Cantonale
Architect
Itten+Brechbühl SA
Competition
2017, 2° rank / 2° prize
Floor area
14'300 m2
Construction volume
61'000 m3
Model
Modelli Marchesoni, Lamone TI
Back
Lugano, Switzerland
Competition for the extension of Lugano Civic Hospital (Ospedale Civico)
| Competition organizer | Ente Ospedaliero Cantonale (EOC) | ||||||
| Competition | 2017, 2. Rank / 2. Prize | ||||||
| Surface area | 14'300 m2 | ||||||
| |||||||
Within the area currently occupied by the Lugano Civic Hospital, the only possibility to substantially increase the volume available for the hospital facilities would be an extension of the main structure in the area currently not used between the multi-storey car park and the main hospital building.
The aim of the project is the extension of the current structure and the creation of new Intensive Care units, Operating Theatres and the A&E unit, as well as providing more space for the Physiotherapy ward and hospital Logistical Services. The project also involves the modernisation and extension of the current multi-storey car park.
The composition, based on an assembly of practical areas on different levels, shall be dynamic and generate the same arrangement of balconies and courtyards as is currently found in the existing hospital building, with particular attention and importance given to the south facade with the creation of terraces and panoramic viewpoints.
The decision to develop the project within such a compact space also meets the need to ensure full respect of the Urban Planning Regulations in Lugano. The hospital extension shall meet all the client's logistical, functional and programming needs within the permitted development limits.
The project aims to reorganise traffic circulation and flow management, whilst keeping the same main hospital entrance in order not to complicate the existing routes and internal flows.
The building shall have seven levels, developed around a vertical structural nucleus aligned with the main circulation nucleus of the existing structure, and shall have clear horizontal circular pathways on every floor linking up with and continuing the existing routes and corridors within the hospital.
