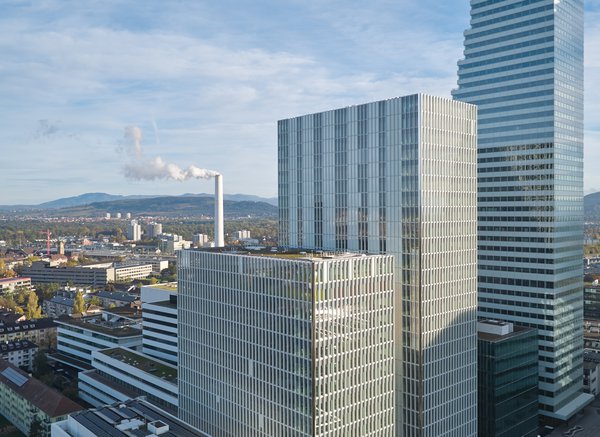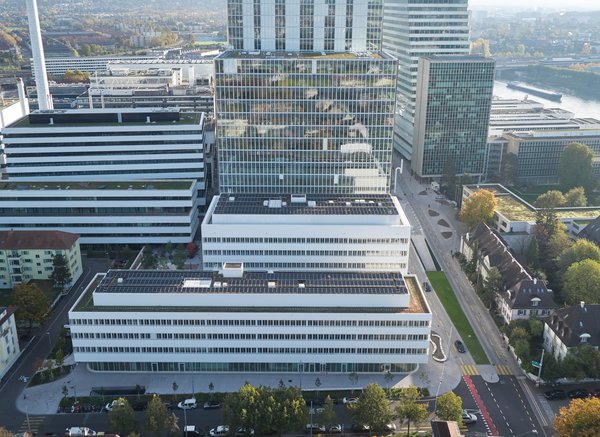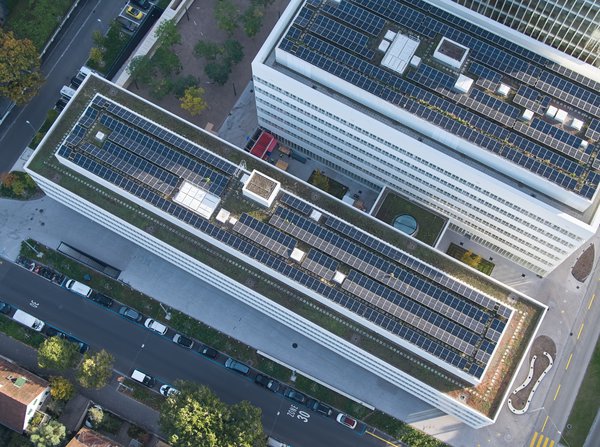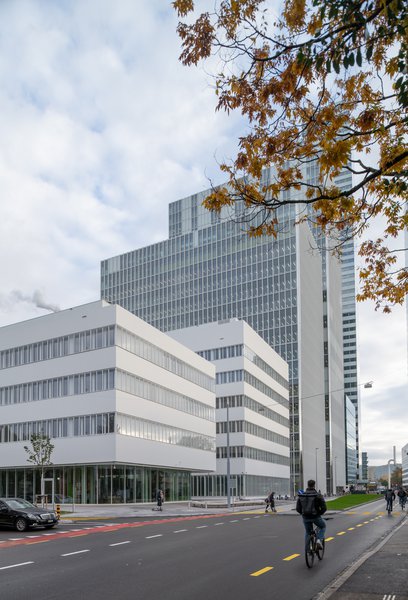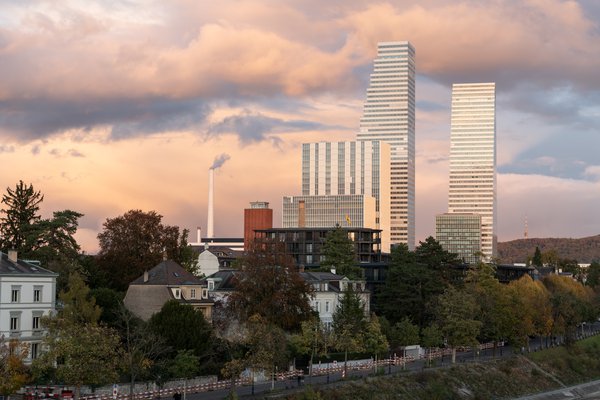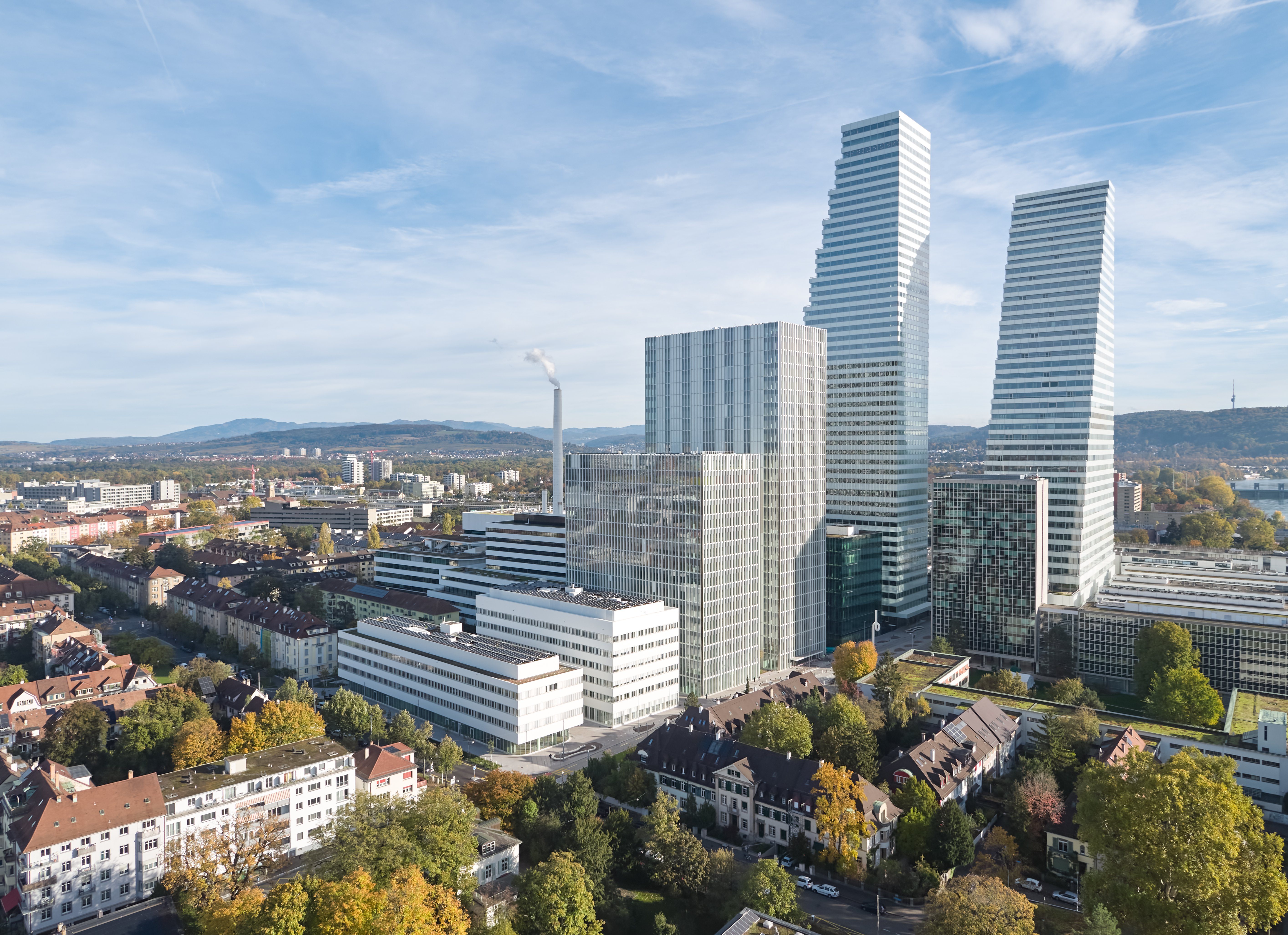
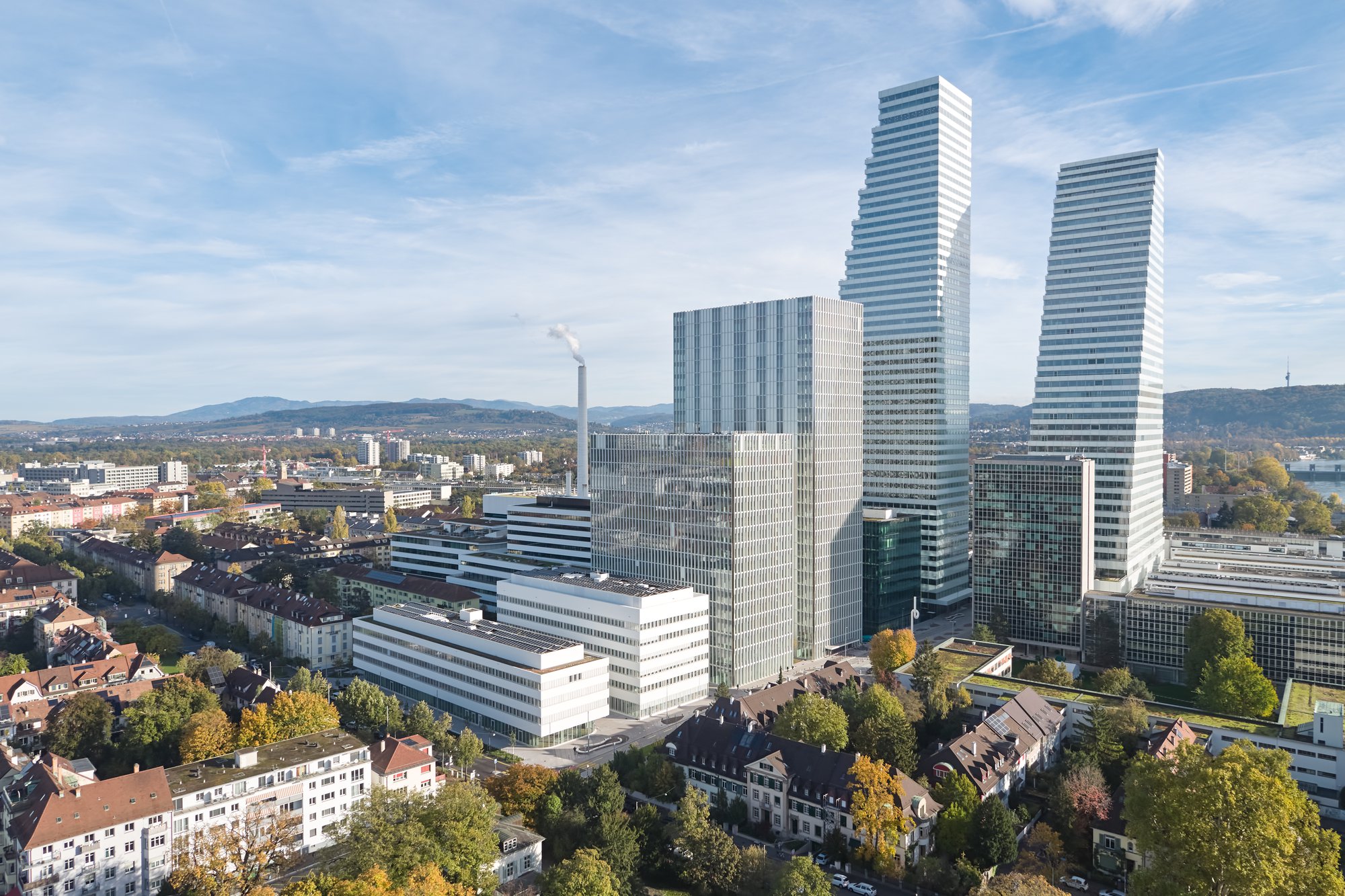
Back
Basel, Switzerland
New Roche Research Centre pRED
| Program | Neues Roche Forschungszentrum pRED | ||||
| Auftraggebende | F. Hoffmann-La Roche AG, Basel | ||||
| Planning / Construction | 2017-2024 | ||||
| Services provided by IB |
|
||||
| Architecture | Herzog & de Meuron, Basel | ||||
| General planning | Drees & Sommer Schweiz AG | ||||
| Surface area | 110'950 m2 | ||||
| |||||
IB’s realization of the new research center pRED (Pharma Research and Early Development) is a continuation of the master plan for the Roche headquarters in Basel, originally created by IB founder Otto Rudolf Salvisberg. With an investment volume of CHF 1.2 billion, pRED is currently IB's largest project and will open in fall 2024.
In association with S+B Baumanagement, IB formed a working group for construction management, planning support, and overall responsibility for realization. The project team, Lean@pRED Center, established specifically for this project, was honored with the Lean Construction Project Award by the GLCI (German Lean Construction Institute) in Frankfurt in 2022. The platform rewards projects that use lean construction promoting the transformation of the construction and real estate industry to achieve greater user centricity, efficiency, and resource conservation.
The realization of this major project was associated with several challenges: the coordination of numerous parties involved in the construction, an urban location in a sensitive environment, finely tuned construction logistics with separate interim storage, as well as a high degree of prefabrication and technical complexity, combined with the highest architectural standards. Execution made use of the latest digital tools, as well as consistent implementation of BIM (BIM2Field) and a project-specific LEAN construction management system.
The site on which the pRED center is now located was formerly occupied by an office building called Building 74, whose users moved to Building 1 and other buildings. Researchers currently still occupy their original buildings in the southern grounds. The new pRED research center is a building complex that aims to provide a state-of-the-art infrastructure for innovative pharmaceutical research and contemporary office space for 1,800 employees. pRED consists of four main buildings – Building 4 to Building 7 – containing an innovation center, offices, laboratories, and meeting areas. The four buildings are staggered up to a height of 114 meters, linked by connecting structures and joined in the basement by a shared cellar area.
Building 4 accommodates a convention center, auditoria, and training rooms. An auditorium on the ground floor provides space for 200 people and there are various meeting rooms and two classrooms for 50 persons each. Building 5 offers a variety of options for office work. Buildings 6 and 7 are each subdivided into three-story units. Each research biotope is designed to accommodate 140 scientists.
An open, transparent working environment that encourages exchange and facilitates innovation is created by linking the buildings ("avenue"), the green outdoor area ("science square"), and the so-called neighborhood concept. The design was created by the architectural firm Herzog & de Meuron in Basel.
Further Information