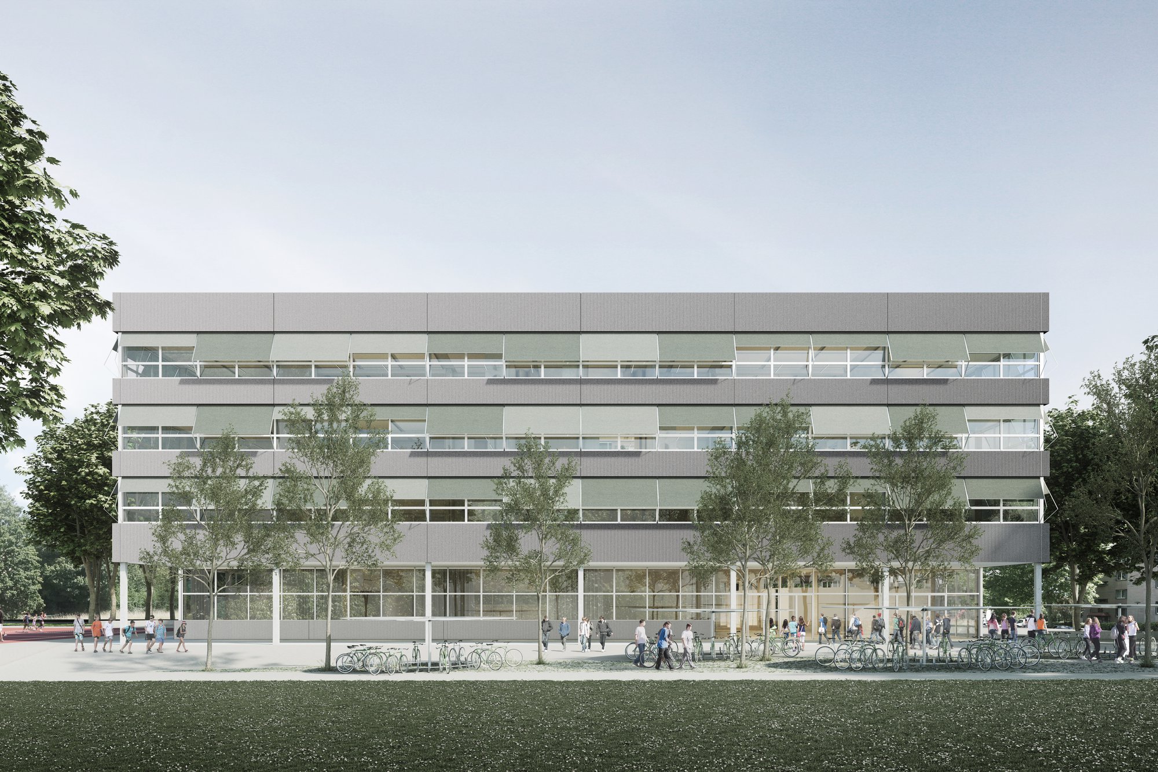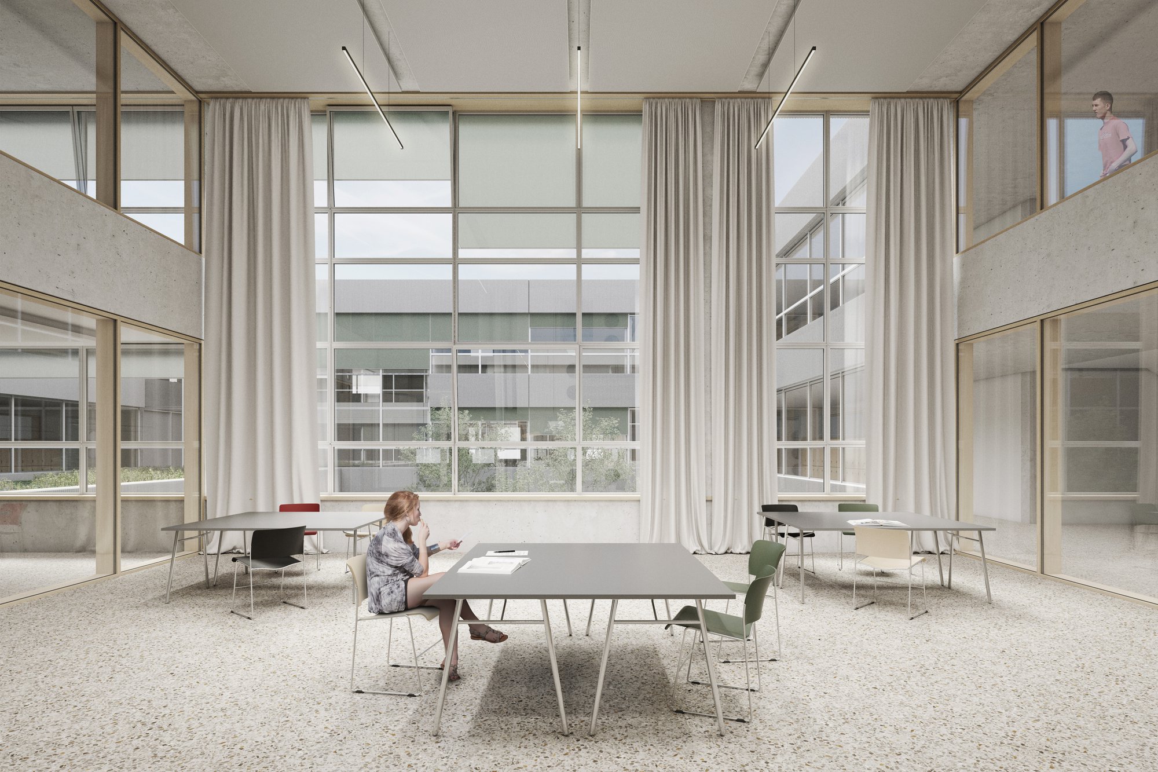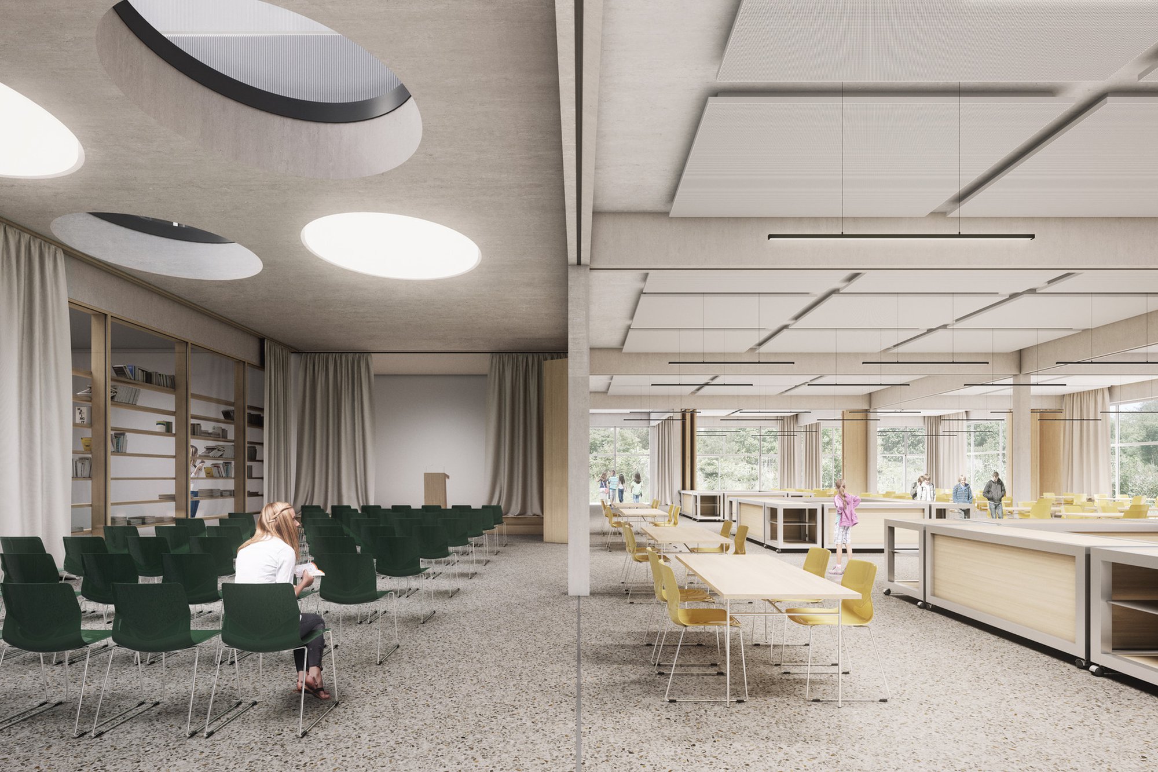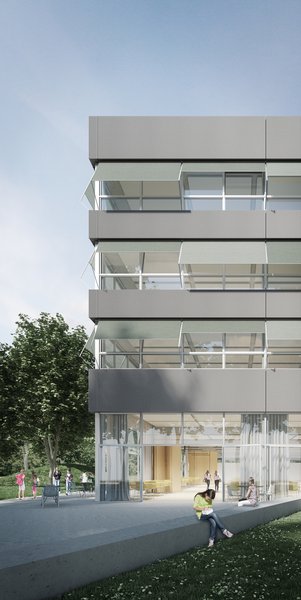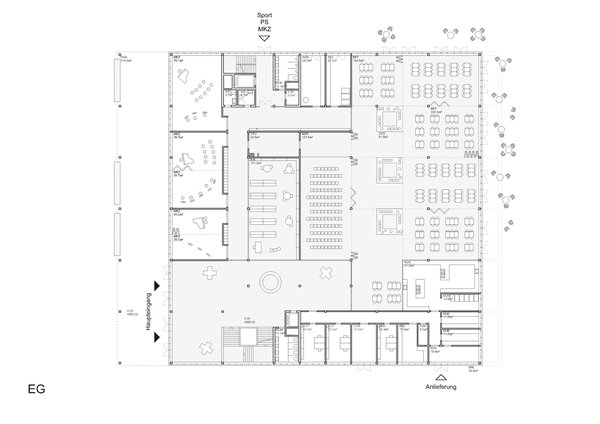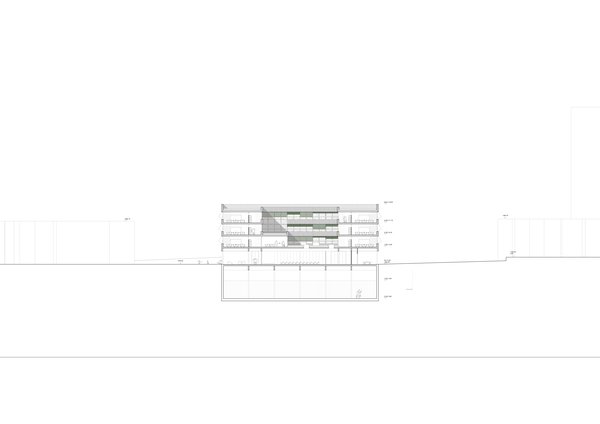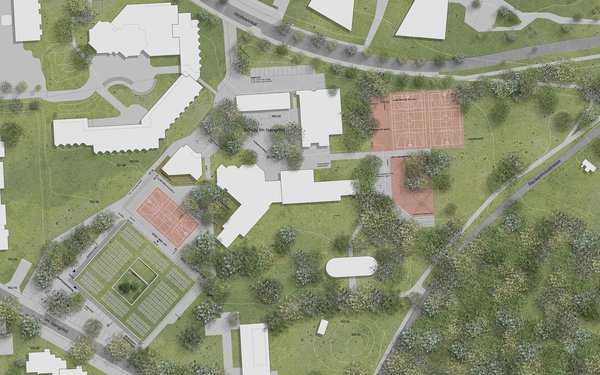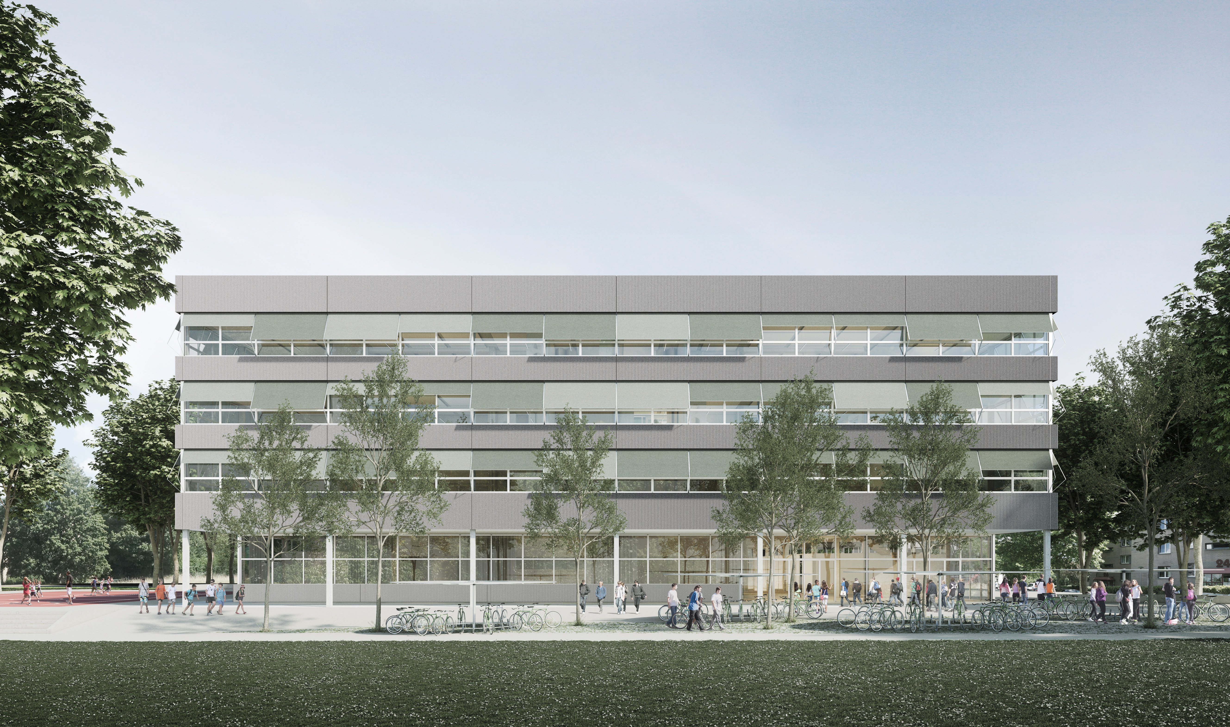
Client
Stadt Zürich vertreten durch Immobilien Stadt Zürich
Architect
Itten+Brechbühl AG
Landscape architect
Ernst und Hausherr Landschaftsarchitekten
Floor area
11 233 m2
Construction volume
51 260 m3
Classrooms
20
Visualisations
virtualdesignunit
Model
K-Atelier, Thomas Kubli
Competition 4th prize, 2020
A new secondary school building to house 18 mainstream classes and two classes of the remedial education school (HPS) is to be built on the undeveloped municipal land reserve next to the «Im Isengrind» primary school complex (Unteraffoltern district). The secondary school building is planned as a day school. Additional rooms for the adjacent primary school are also to be constructed; these will mainly accommodate facilities for catering and music tuition.
In appearance, the building is a compact single volume that is almost square, located centrally on the site as a free-standing structure. The new building extends the existing educational complex towards the south-west, so the school site now continues along the Wolfswinkel cycle track and footpath as far as the «Im Isengrind» road. The volume's orientation is subordinate to the clear hierarchical configuration of the surrounding residential structure; its north-east/south-west alignment signals its public usage.
Characteristic features that are already present in the surrounding area include well-spaced groups of trees and lattice-like canopies formed by the treetops, as well as the formal interplay of built areas and open spaces: these elements provide the basis for the ongoing development of the site, with the aim of creating a coherent ensemble.
The school building was designed as one inseparable entity, with a simple division into functionally discrete layers. The ground floor accommodates the public functions with the library and multi-purpose hall in the centre, illuminated from the courtyard above. The upper floors house the educational functions, visually linked by a three-storey inner courtyard. The two-storey care and support zones, illuminated from the inner courtyard, create a spatial link between the floors. The sports hall, school ancillary rooms and building services are recessed into the ground on the basement floors, and the hall is illuminated without glare via wedge-shaped light apertures on the south-eastern side.
