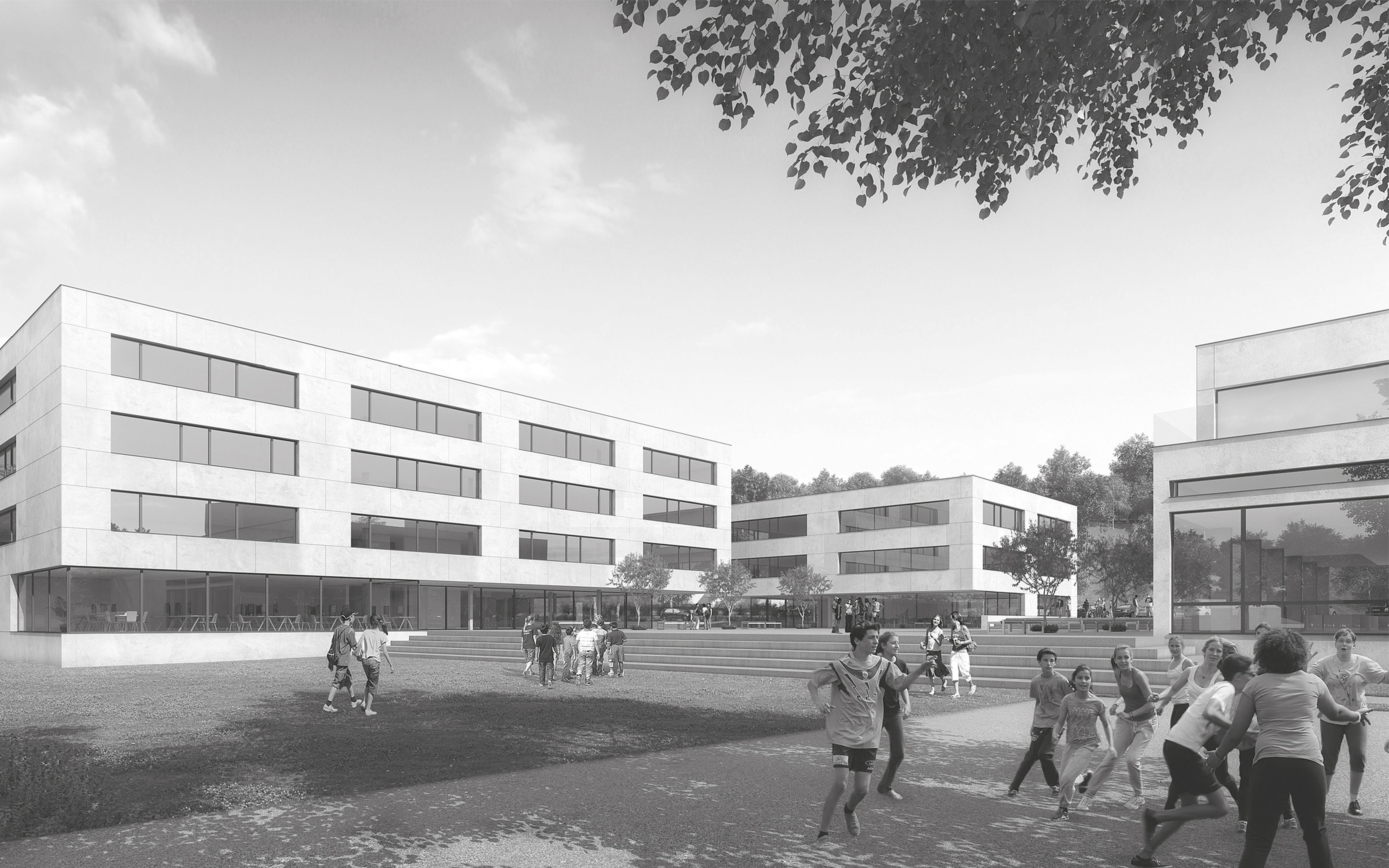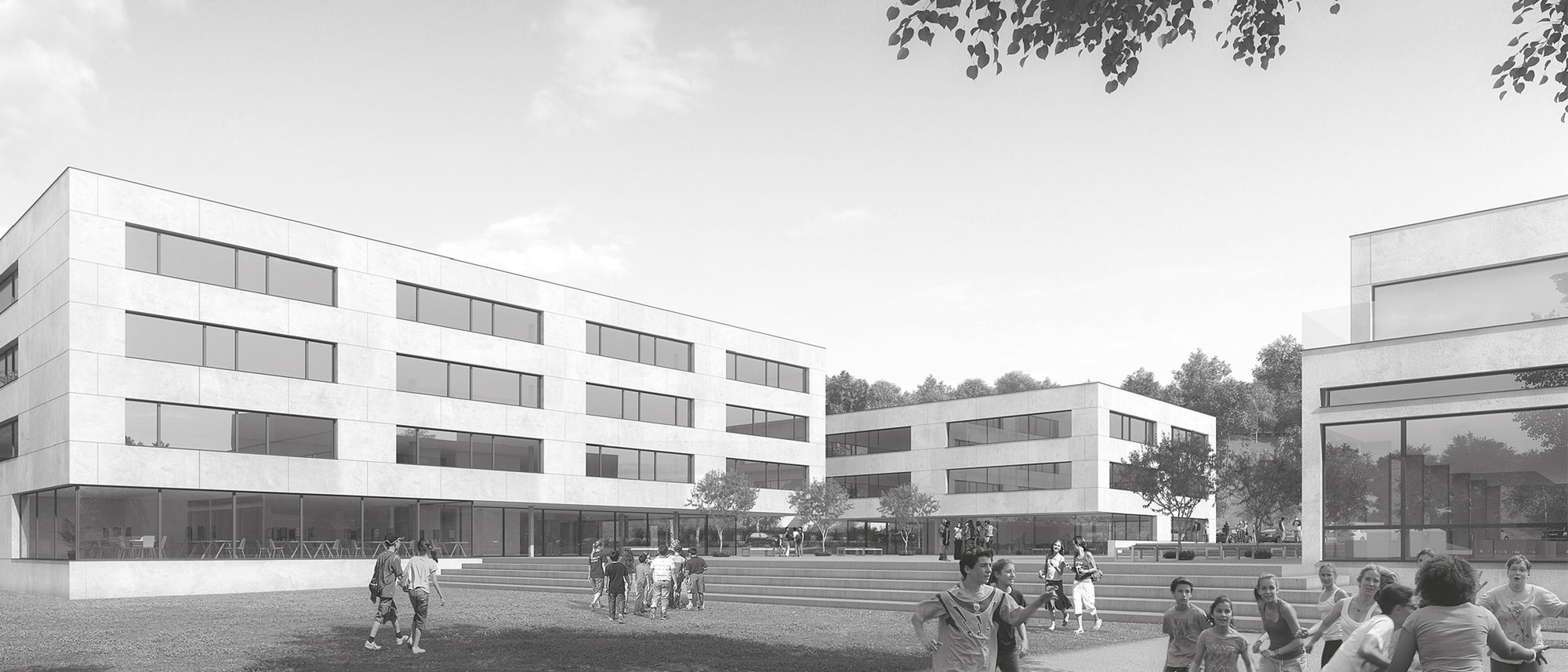
Competition 2nd prize, 2014
Architectural Concept
The school and adjoining functions are grouped into three distinct buildings. The first building houses some primary classrooms, the school administration services and the library. The second contains the secondary school and premises for teaching staff. The third holds all of the public functions, i.e. the swimming pool, the UAPE and the auditorium, which will henceforth be available for use by the entire region. These buildings are situated around the courtyard. This arrangement creates a large recreational area which opens onto the park and the countryside; this area is subdivided to provide separate spaces for the secondary school and the primary school. By retaining the structure of the swimming pool and the space allotted to the auditorium, the project generates considerable savings and is firmly embedded within the region. The project has a simple design: load-bearing walls and slabs for the new buildings and preservation and a slight addition for the existing building. The compact design establishes a rationale for the construction, the costs and the physics of the building.
Statics Concept
The primary and secondary school buildings are rebuilt. These consist of load-bearing structures made from reinforced concrete. The supporting frameworks have standard dimensions of approx. 8 to 10 metres. The upper floors form cantilevers of approx. 3 metres over the courtyard which is supported by pillars. The swimming pool building is retained, from the foundations to the slabs above the swimming pool (level + 5.40 m). The 4 classrooms on the top level are demolished and replaced by a light metallic load-bearing structure to avoid reinforcing the existing load-bearing structure. This post-and-beam structure is aligned to the existing lattice framework in the slabs above the swimming pool. The spaces on this level are separated by non-load-bearing partitions, stiffened by shear walls and/or metallic bracings.
The partial demolition of this building represents a saving of approx. 1.6 million CHF for the civil engineering works in comparison to full demolition.
Building Characteristics:
New primary school and secondary school buildings:
- Thickness of raft slabs: 30 cm with extra 30 cm thickness under the pillars of the secondary school building
- Thickness of slabs: 30 cm
- Thickness of load-bearing walls: 20 cm
- Dimensions of prefabricated pillars on the ground floor, in the halls and covered areas: 30 x 30 cm
- Green roofs
Swimming Pool Building:
- Top level demolished and replaced by a post-and-beam structure in HEA 240
- Roof with metallic frame and ribbed metal sheets
- Green roof
