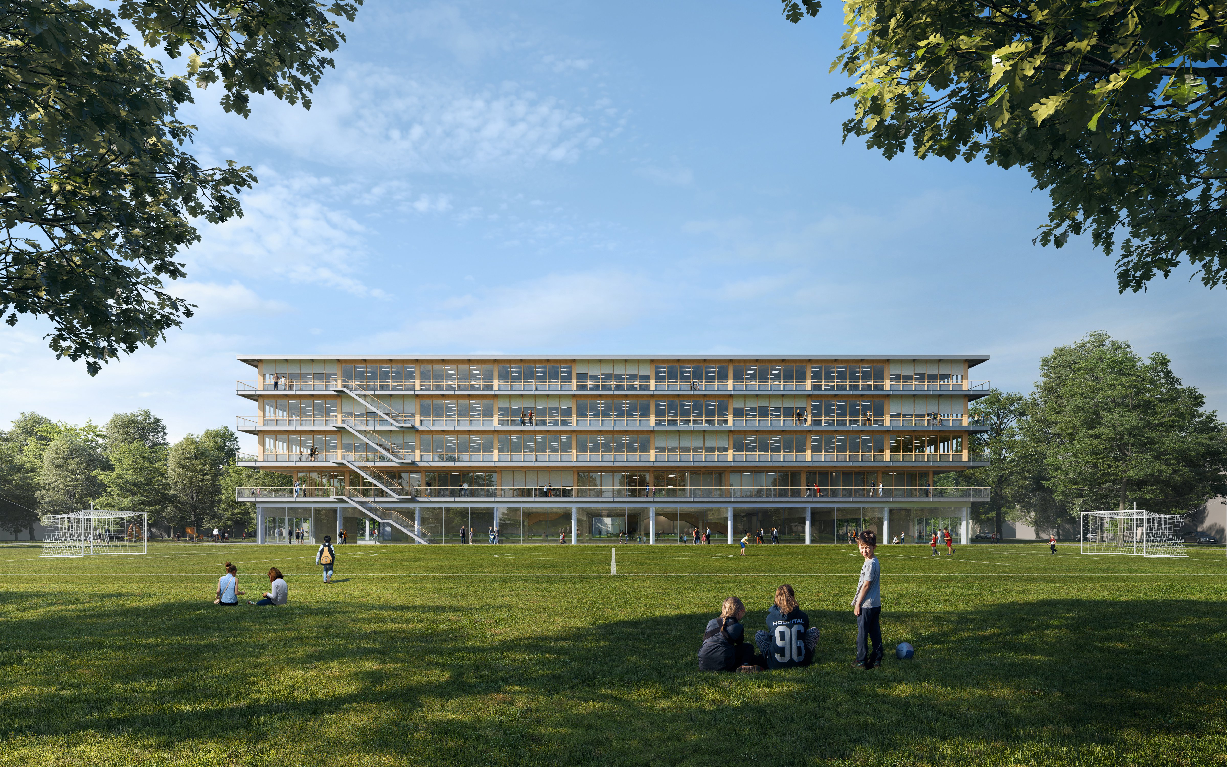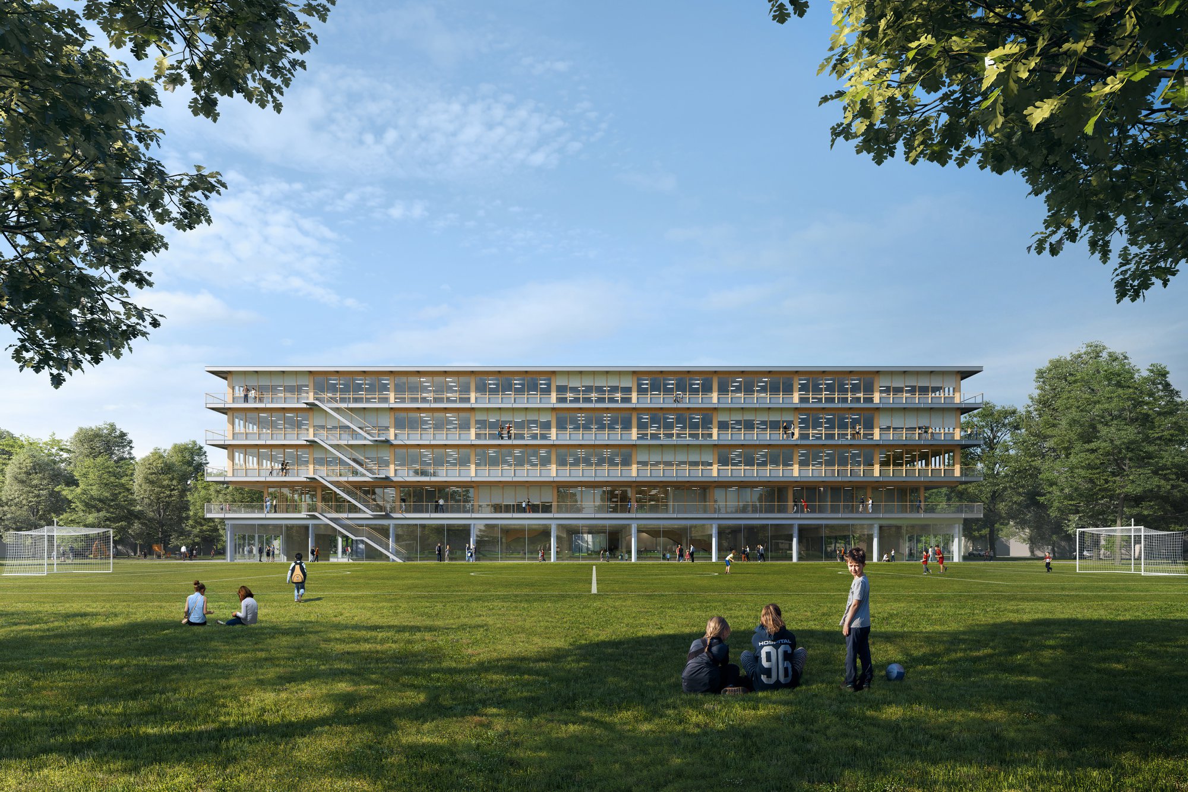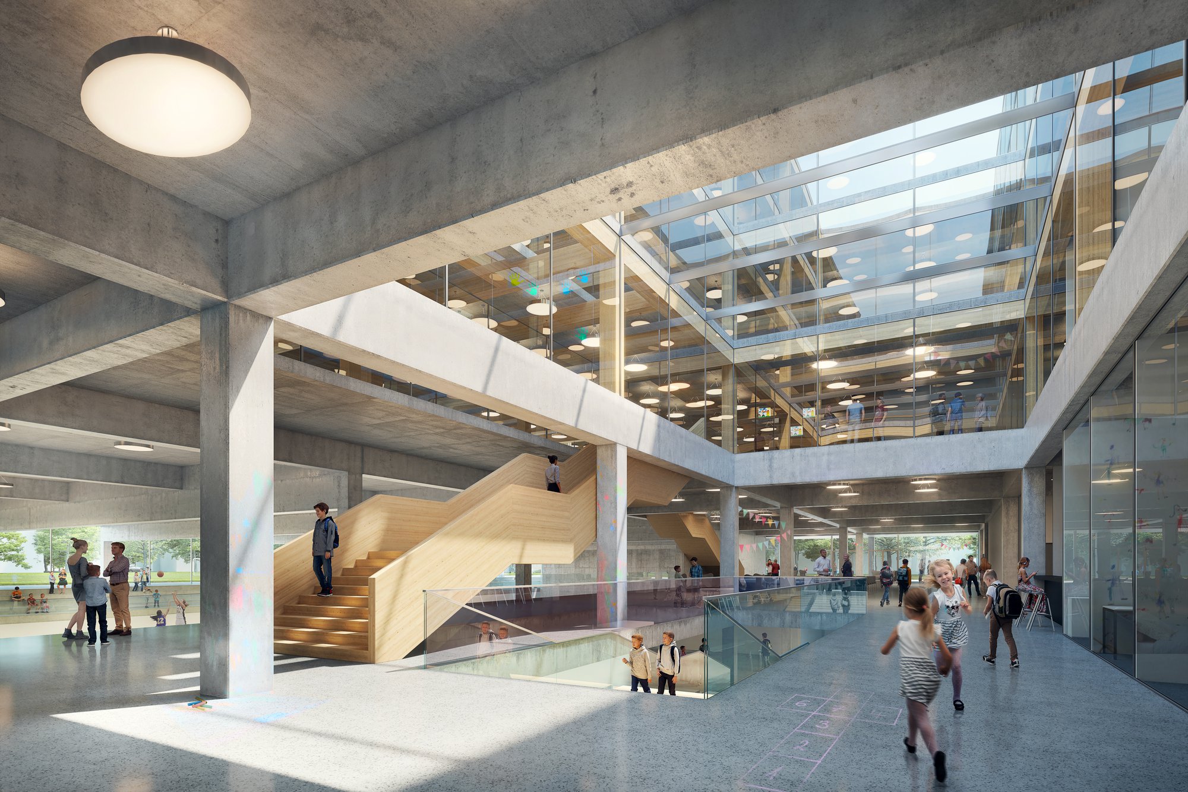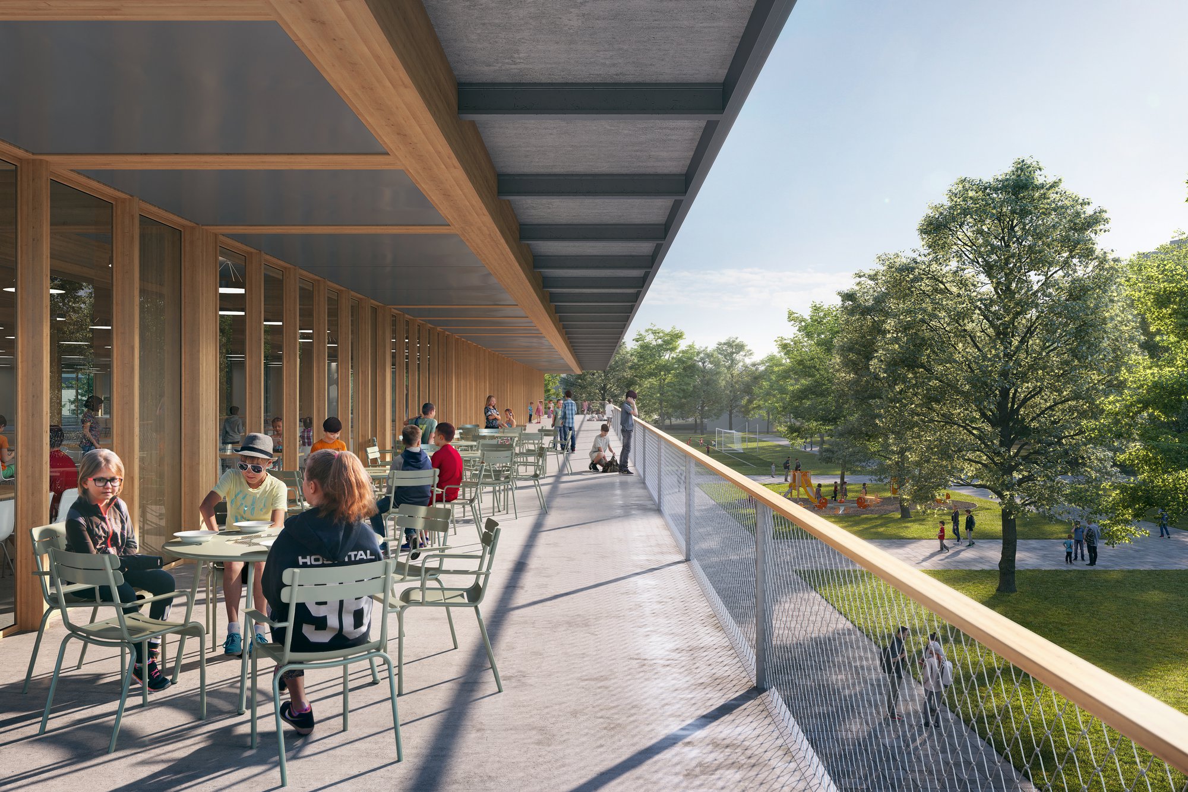
Competition, 4th prize / 5th position, 2021
The urban area of Schwamendingen is growing rapidly. In the Saatlen neighbourhood, a population increase of 39% is expected by 2035 due to the large construction activity. Accordingly, the availability of school space must be expanded forecasts predict a doubling of school space requirements by 2040. Therefore, on a site of approximately 30,000 m2 between Heideggerweg, Saatlen-, Tram- and Schörlistrasse, the existing school buildings are to be replaced with a new building by 2027 for what will be Zurich's largest school complex.
The new Saatlen school complex will provide space for 24 primary and 12 secondary classes, four kindergartens, 13 classes of the school for children and young people with physical and multiple disabilities, as well as rooms for the Zurich conservatory music school. For school and club sports, a grass playing field, three all-weather fields, a school swimming facility as well as a single and a triple sports hall are planned, the latter with a spectator infrastructure for up to 600 people. Outside school hours, these will also be available to the population and clubs of the neighbourhood. The Saatlen school complex is designed as a day school and the canteens will serve around 1100 meals a day.


