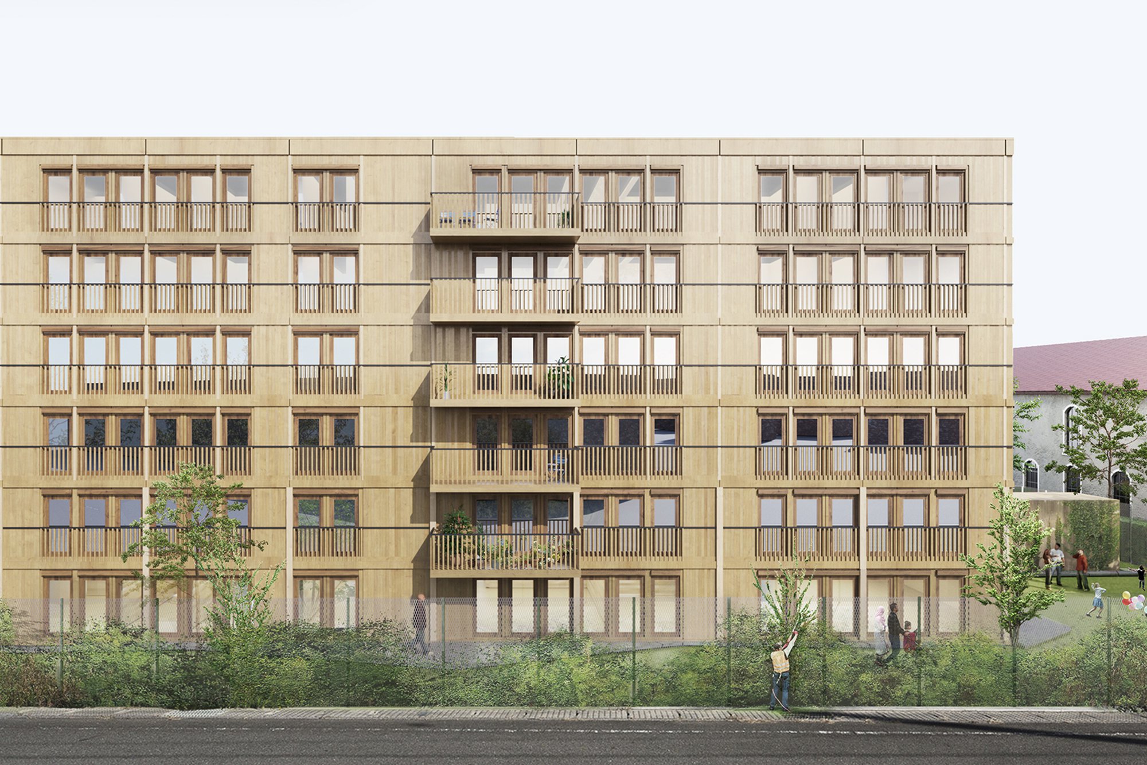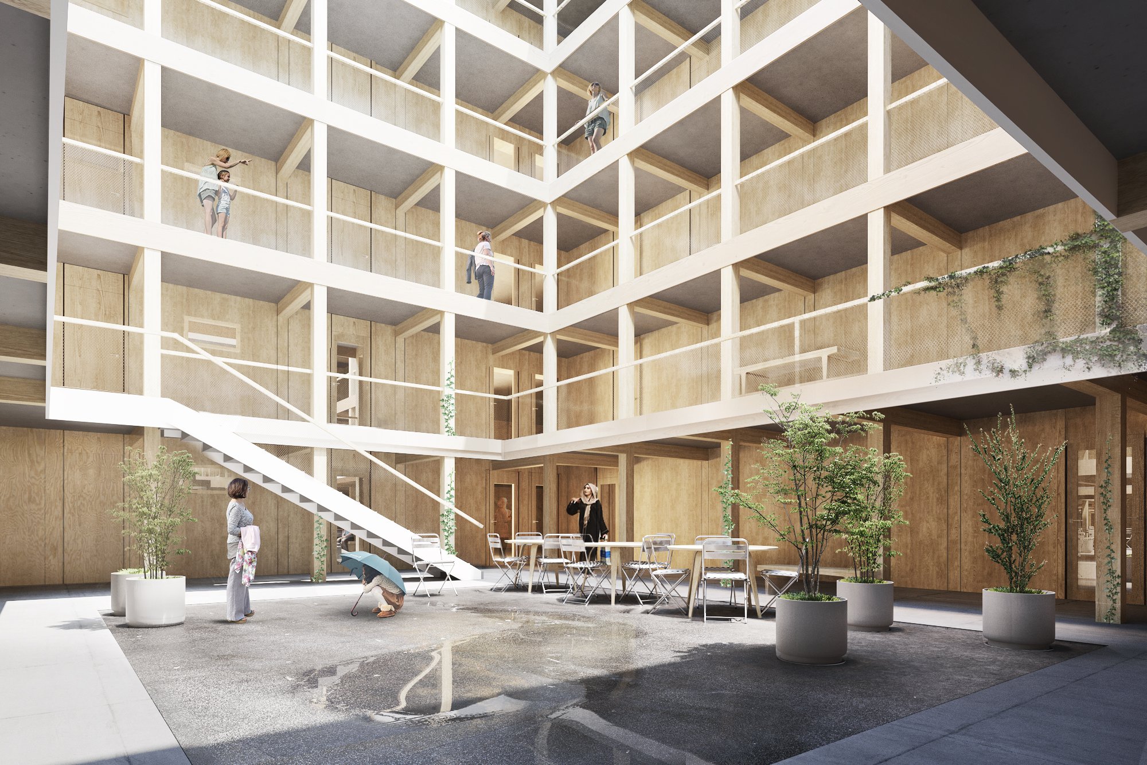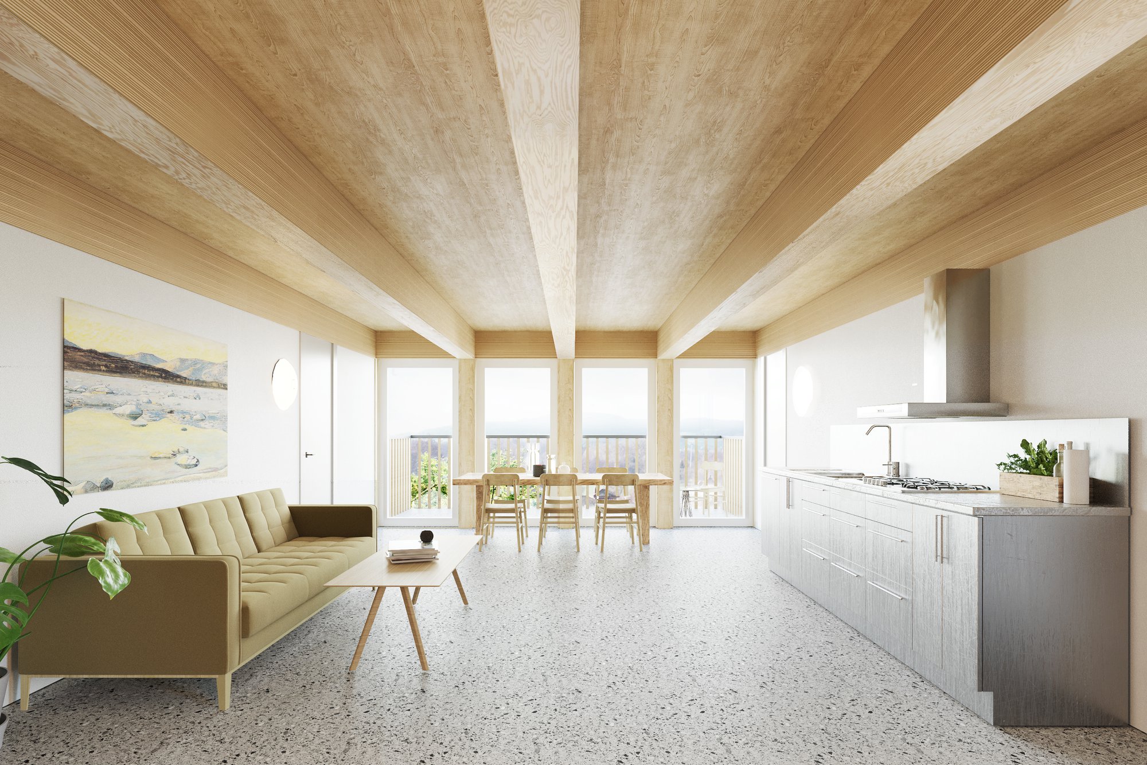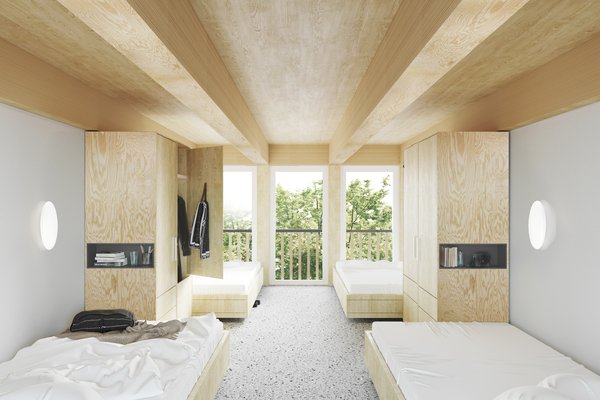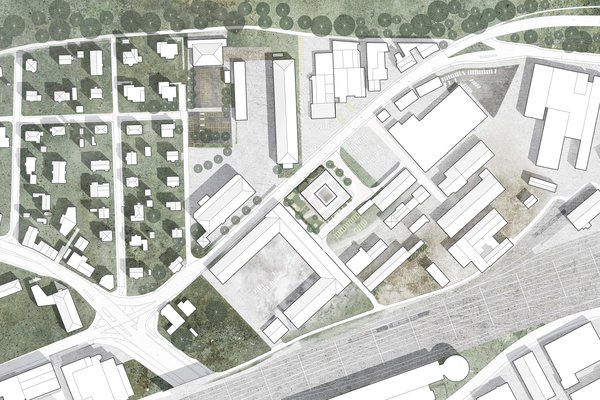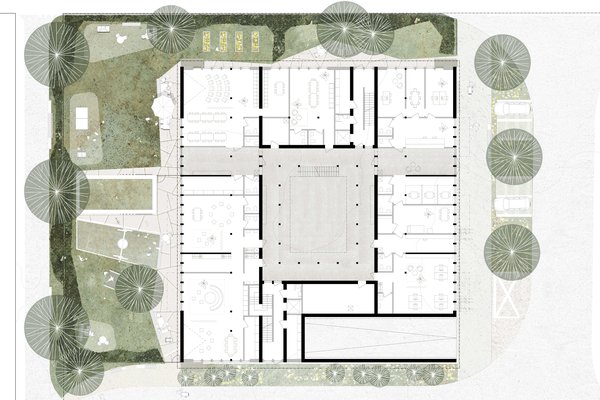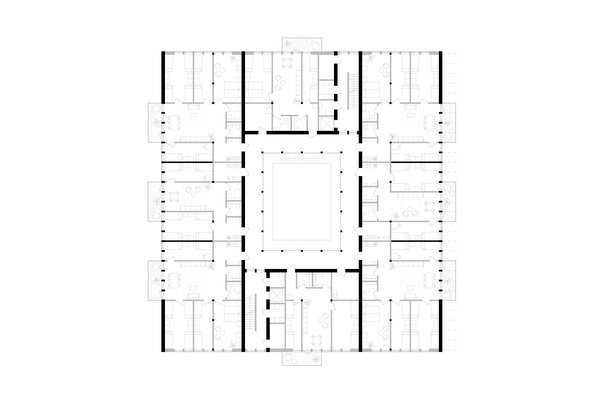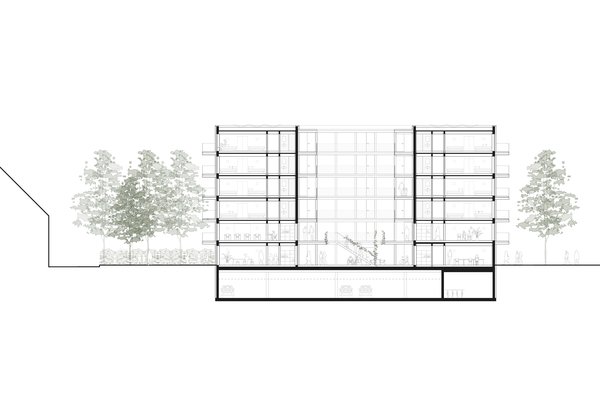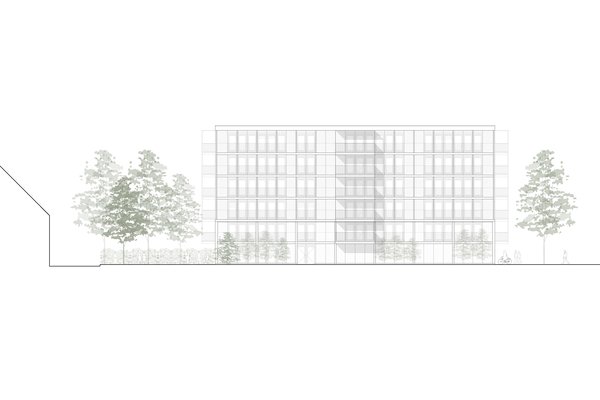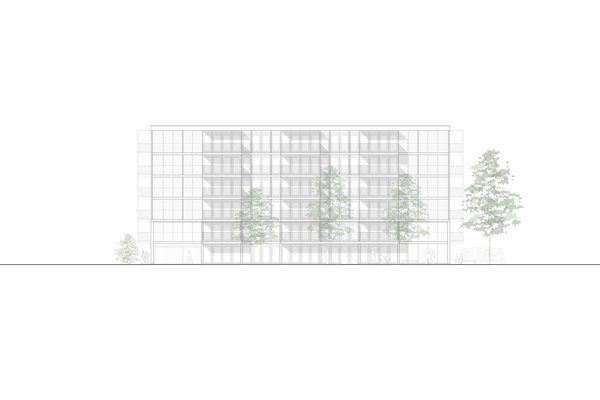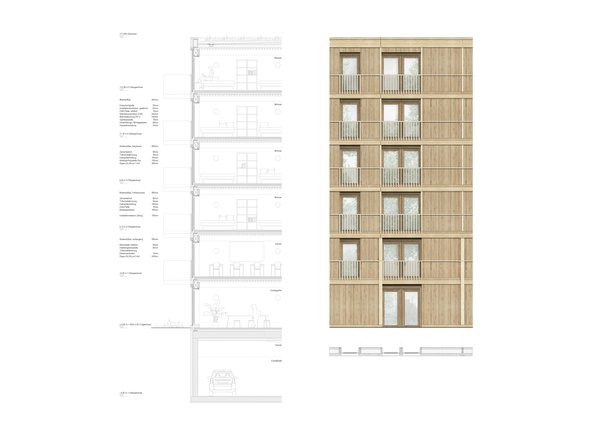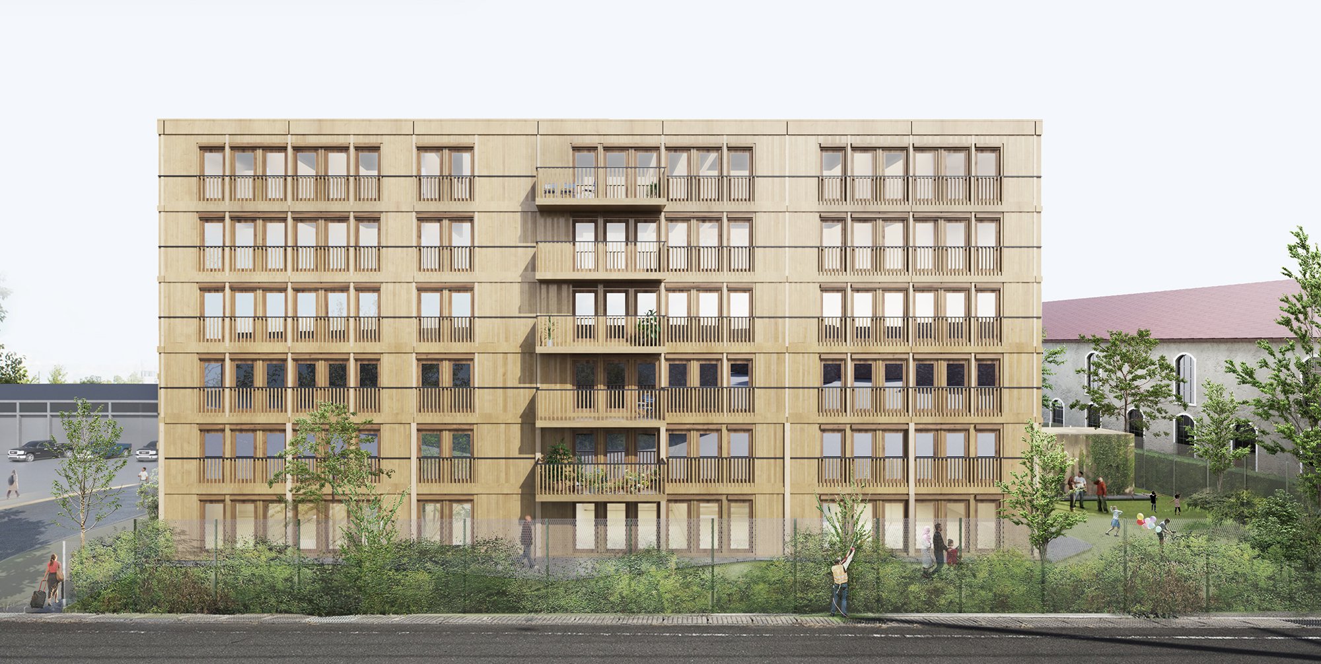
Client
Kanton Aargau, Departement Finanzen und Ressourcen (DFR)
Architect
Itten+Brechbühl AG
General planner
Itten+Brechbühl AG
General planning selection procedure
1st rank
Planning
2022
Start of construction
2026
Start of operation
2028
Floor area
7400 m2
Construction volume
17 100 m3
Parking spaces
25
Beds
300
In considering how we address the general planning selection procedure for the «Aargau Integration Centre», we view the development as an independent element from a heterogeneous urban perspective, which can exist seamlessly alongside the listed armoury building. The western and northern areas of the plot envisage planting greenery to frame the street space as a respectful buffer to the latter listed building, which would also constitute a protected outdoor space. Meanwhile, the surrounding area to the east and south faces the street space, helping align the building with its urban setting.
With strategic economic efficiency in mind, the building features a consistently compact design: six floors above ground and only one basement to maximize the usable space. Its modular timber construction and a decentralised building services concept underline efforts to ensure the building remains well-placed to meet the demanding range of challenges that running an integration centre will impose. This also emphasises the building’s readiness for further multipurpose applications. The central courtyard, which is only accessible via the single entrance to the building, presents a venue for meetings and exchange. A freely accessible staircase connects the first and second floors, while the ground and first floors accommodate a range of facilities, including training rooms and kindergarten. All floors above the first floor are accessed by two clearly arranged staircases, with abundant natural lighting. Access to the floors can be restricted to authorised persons only as required.
Open portico access also means the upper residential floors benefit from the courtyard, with the thoroughfares wide enough to allow encounters while never appearing confined. Adjacent to the portico, the spatial layer houses the necessary amenities, including entrances, bathrooms and WCs. Residential units are separated from the development by this spatial layer, which serves as a filter between residential units and the development. Rooms separated in this way and common areas with balconies assigned to them offer protection, tranquillity, and privacy.
Using wood consistently throughout helps promote a friendly and inviting atmosphere, which need not be artificially created, but emerges as a matter of course from the materials and construction. Inside, the wooden ceilings with visible wooden beams establish the overall framework. White-painted walls and sanded screed floors round things off - pleasantly warm in winter and cool in summer thanks to underfloor heating.
The facade is also configured as a modular timber construction. This creates a subtle echo of the building's internal dividing lines by connecting the public first two floors. Floor-to-ceiling windows flood the inside with light. Vertical and horizontal wooden elements come together to form a self-contained and unobtrusive entity of urban expression.
