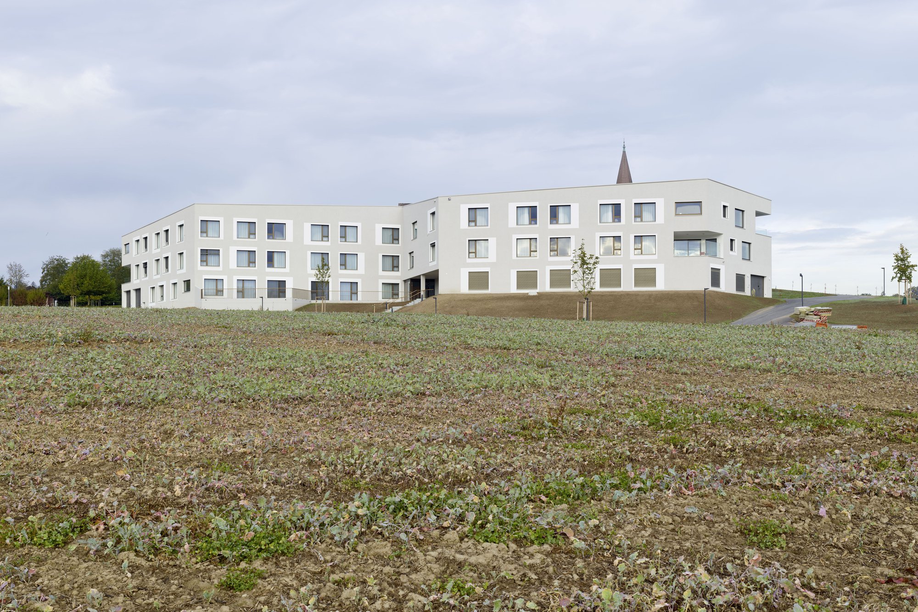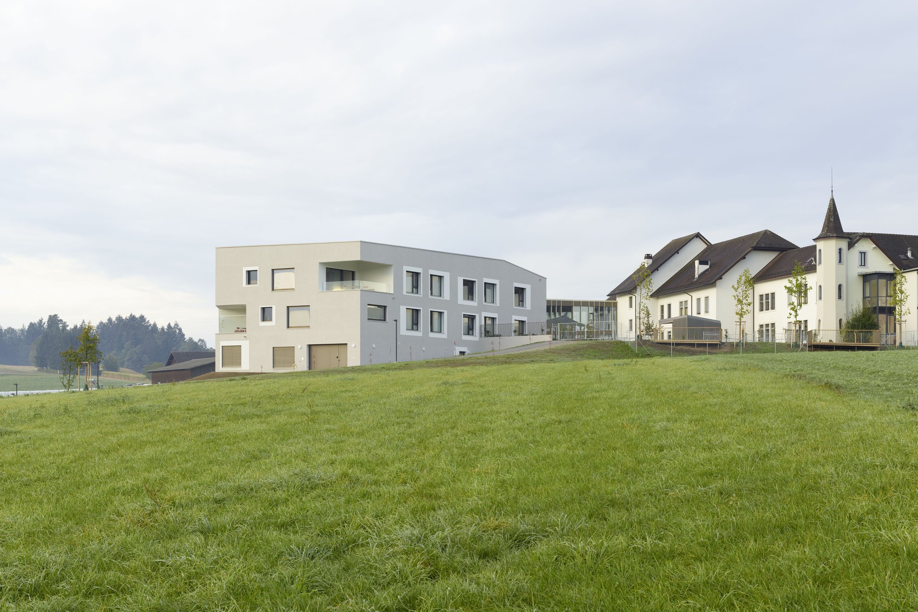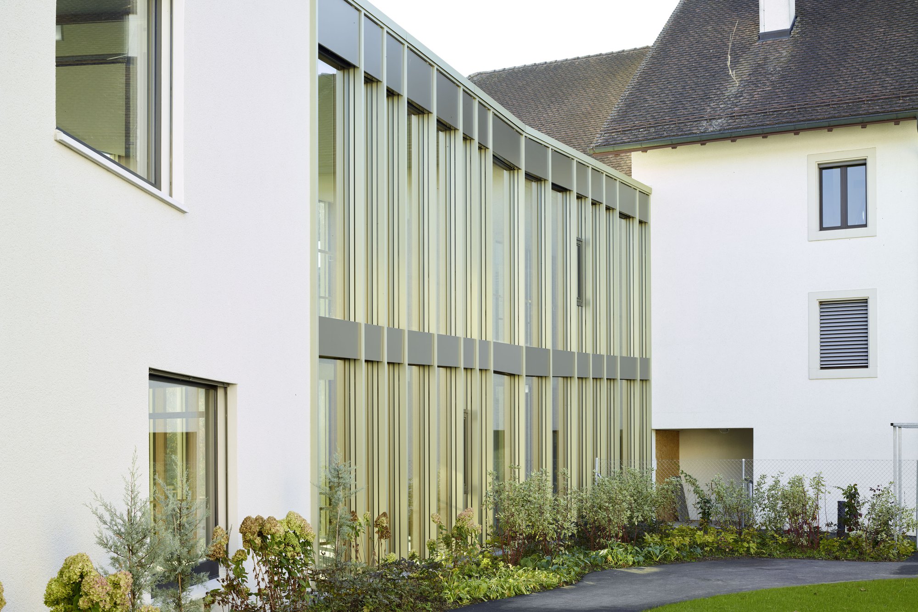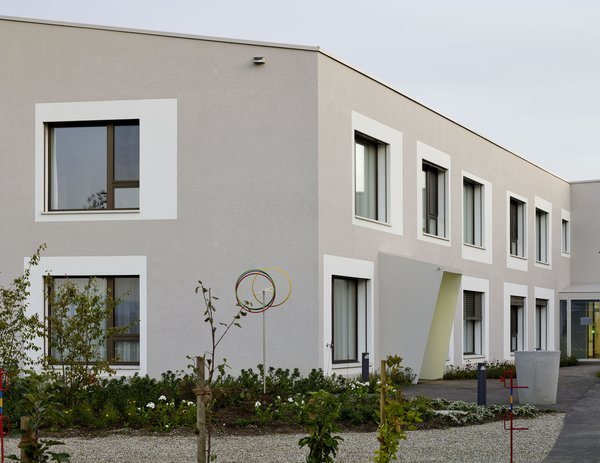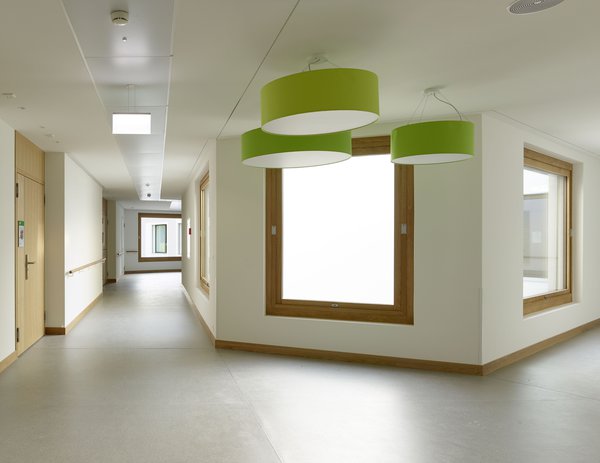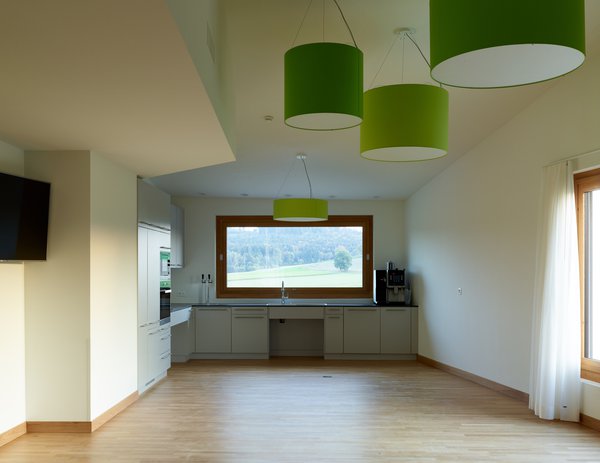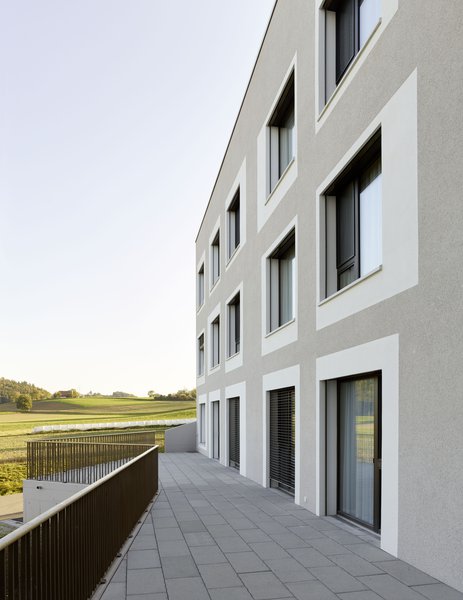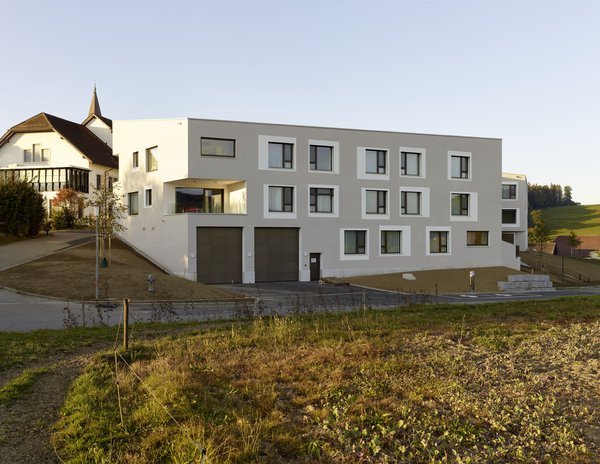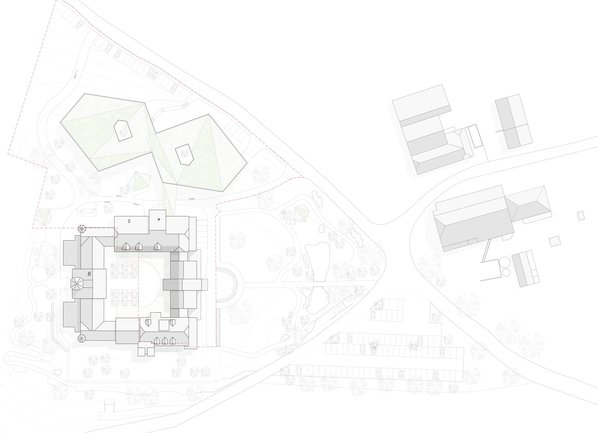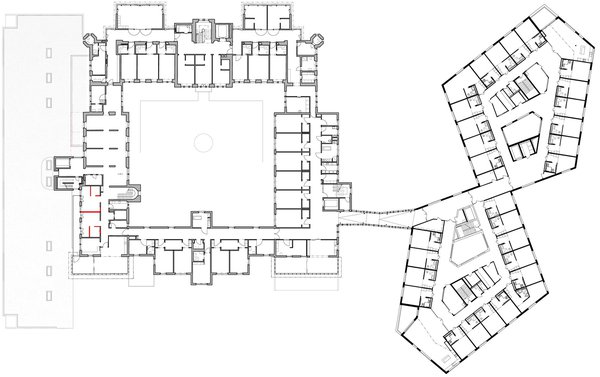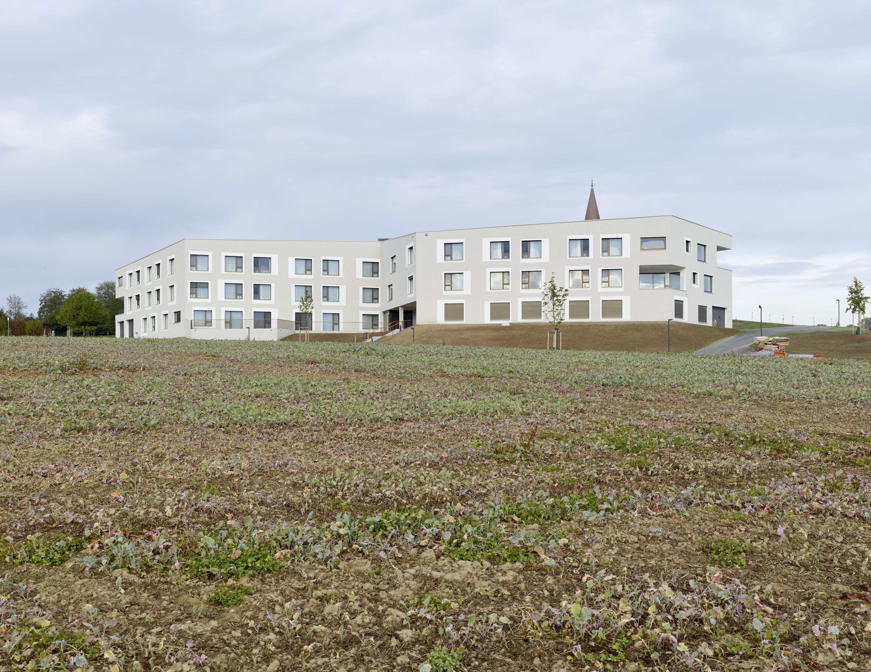
Client
Sennhof Nursing Home
Architect /General planner
Itten+Brechbühl AG
Competition
1st rang 2014
Planning
2014-2015
Start of construction
2016
Start of operations
2018
Floor space
6000 m2
Construction volume
35 000 m3
The architecture is here to serve the chronically ill
The Sennhof is a home for the elderly and a nursing home for those with long-term and chronic illnesses. Situated in a park, the historical complex forms the core of the operation. The reorganisation will bring higher functionality and will improve orientation. The entrance area, foyer and banquet hall are grouped around the interior courtyard which is enclosed on all four sides.
Constructing in the park was the challenge for the extension. Lower than the other buildings and with its bent façades, the new building recedes discreetly into the background. The structure results from the requirement to let in as much light as possible into every room. The two greened interior courtyards serve the same purpose.
The interior design strikes the right atmospheric note with its warm wood tones. Colour textiles create a feeling of comfort.
