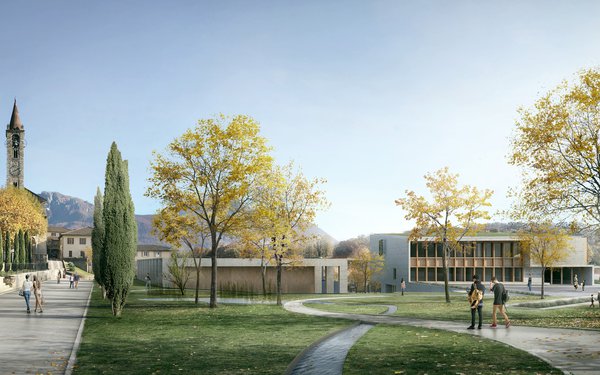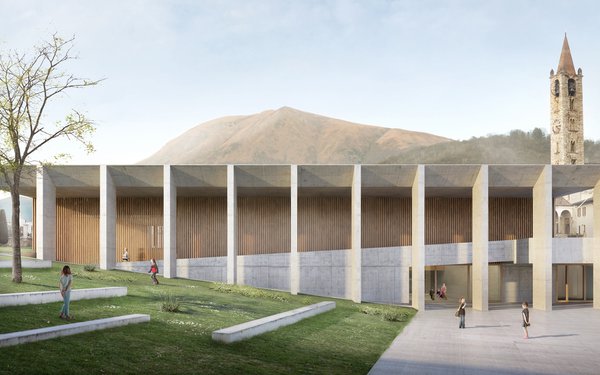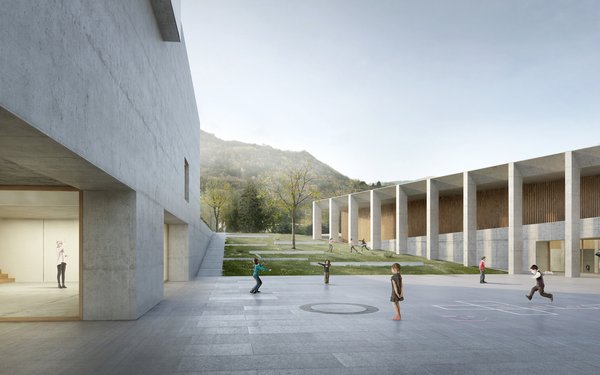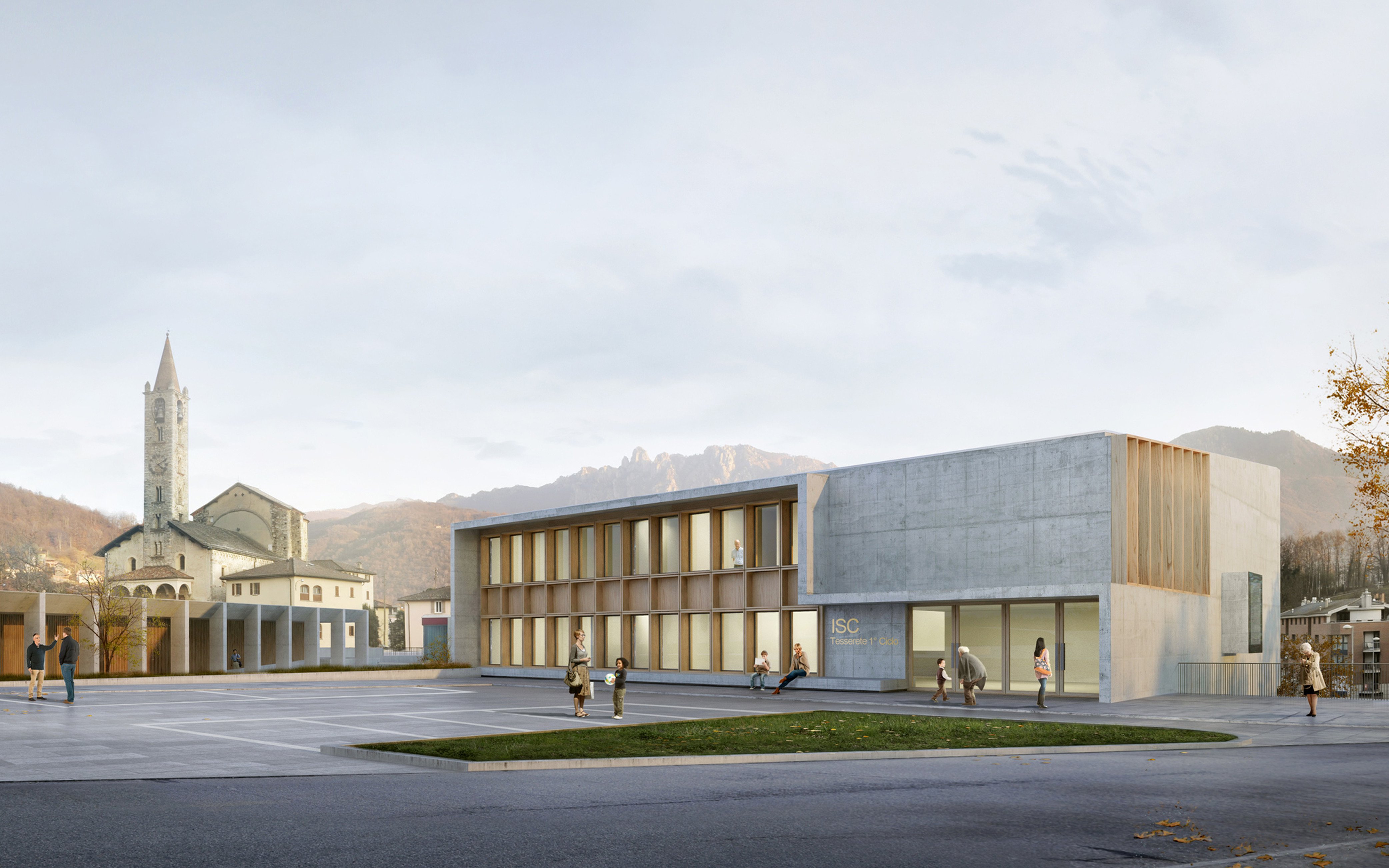
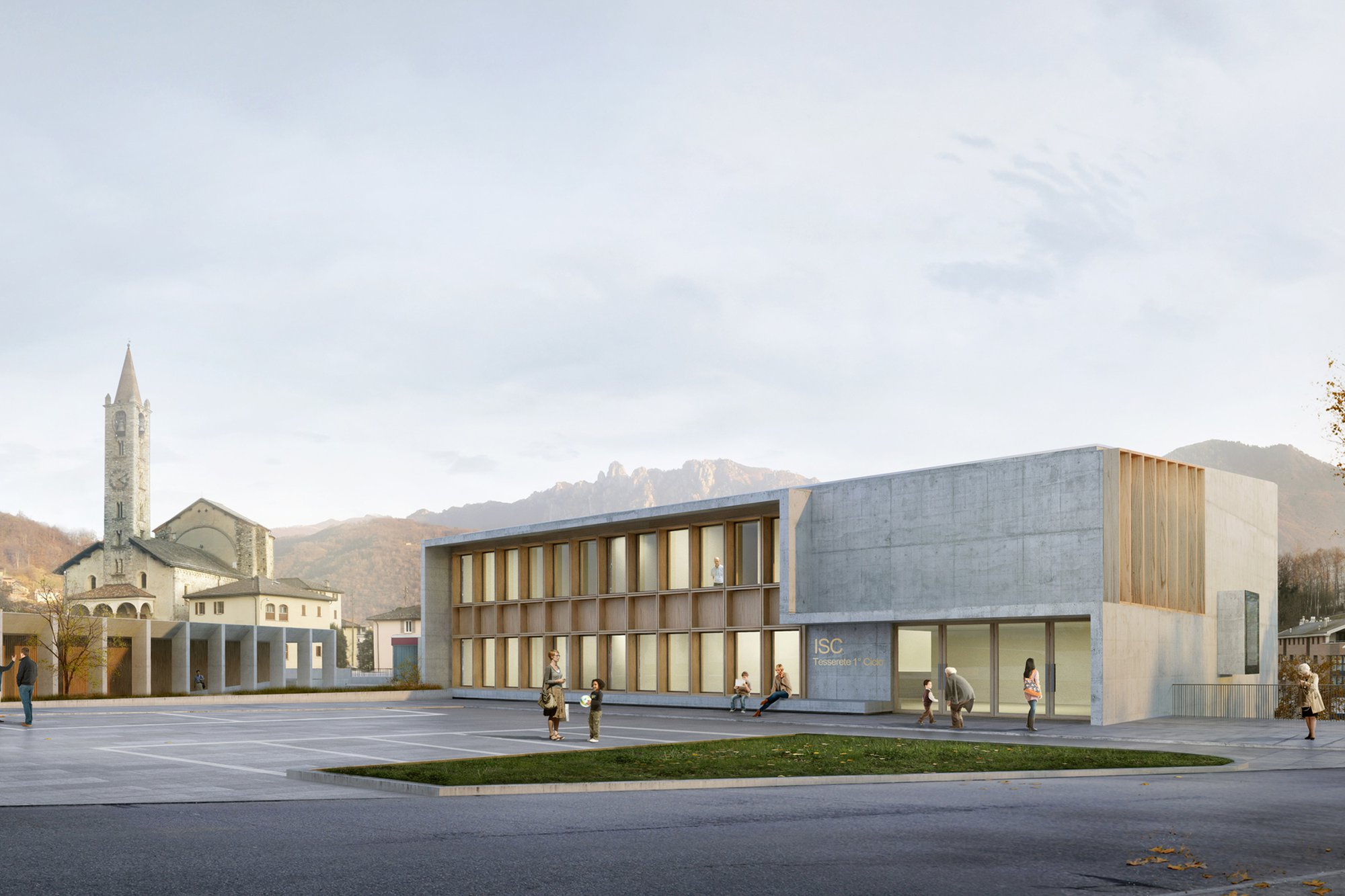
Back
Tesserete, Switzerland
The new first-cycle education complex in Tesserete
| Program | New first-cycle elementary school building and gymnasium expansion | ||
| Competition organizer | Municipality of Capriasca | ||
| Competition | 2018 | ||
| Services provided by IB |
|
||
| Surface area | 4'300 m2 | ||
| Construction volume | 16'300 m3 | ||
| |||
The project site may appear to be a forgotten or leftover space, but it actually occupies a very important position within the urban fabric of the country. The road leading from the mortuary of the cemetery to the church is undoubtedly the strongest and most significant urban landmark in the entire area. Another major element of the site is the imposing presence of the pre-Alpine range and particularly the views of the iconic peaks known as the "Denti della Vecchia."
The project has been designed as an archipelago of buildings and public spaces scattered throughout the site around an empty courtyard that becomes the vital center of the school complex. The typology of the courtyard is the most typical of historic urban centers: it is more intimate and personable and has been designed to promote social interaction. The school buildings, including the building for the new and existing gymnasiums, are structured around the empty courtyard and give life to an urban setting through the facilitation of human interaction.
The shape of the project will allow for it to be carried out in stages. The first stage involves the construction of the school building along the south-west axis of the site, while the new gym could be built later without the construction interfering with the operation of the other buildings within the school complex.
The courtyard is the center of life in the school complex (Coeur de Vie) and is overlooked by all the buildings (the old gym, new gym and school) that surround this great outdoor space, which is well defined and easy to control by teachers and staff.
The courtyard allows access to the two gymnasiums and their shared facilities, the school building, the dining hall (which also accommodates second cycle children) and the large multi-purpose hall. The geometry of the inner courtyard and the inclined plane suggest the possibility of using this area to host open-air events.
By placing the level of the courtyard lower than the main surrounding urban routes, it naturally limits the space and creates greater intimacy within a more defined space that is controlled and secure. There is even greater acoustic control within the space.
The outdoor area can accommodate a variety of different and diverse situations, and allows children to safely move inside while maintaining a stimulating environment. The positioning of the external areas (inner courtyard, park and tree-lined square) ensures that they are not accessible to the roads, which ensures safe and protected spaces without the need for barriers.
The building that houses the school a compact square-shaped building with several levels that can be conceptually divided into two parts: the lower part consists of the more public spaces and the upper part is destined for teaching. These two parts are connected spatially with each other through a large central atrium that functions like an amphitheater with steps that can be used for educational activities or for recreational during the colder months of the year.
The interior space is organized to create visual continuity between all floors of the building, so as to allow the children to easily navigate their way through the building.
