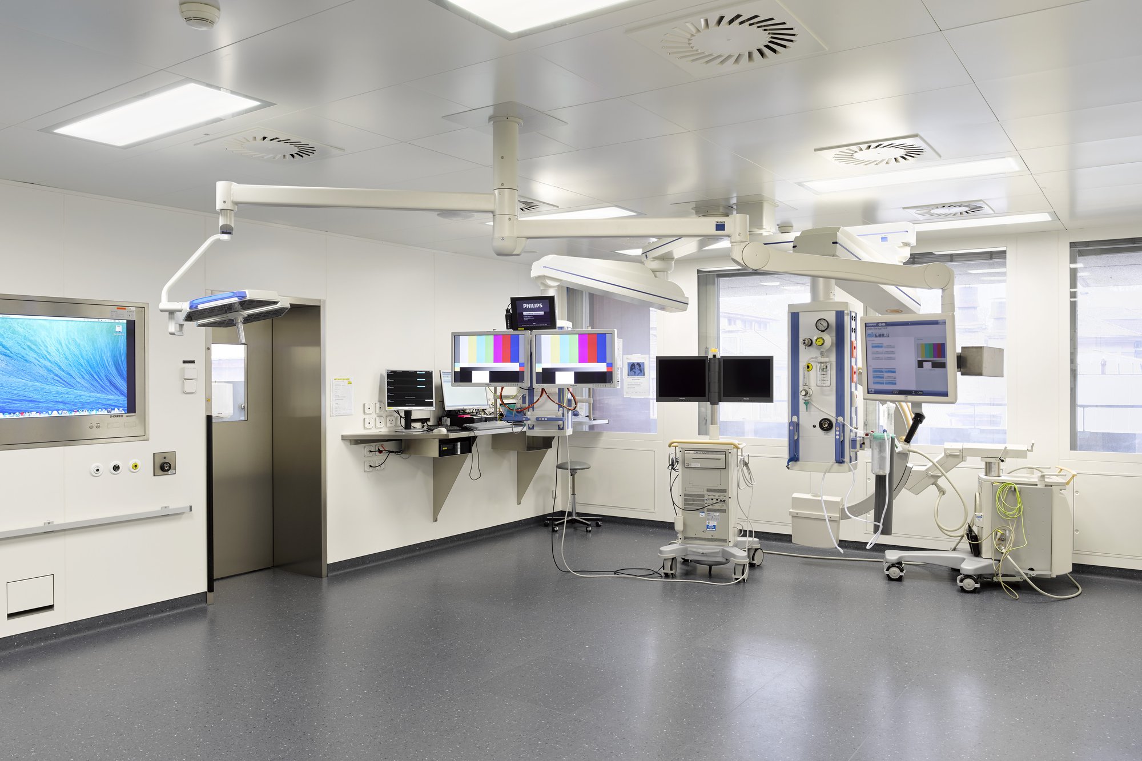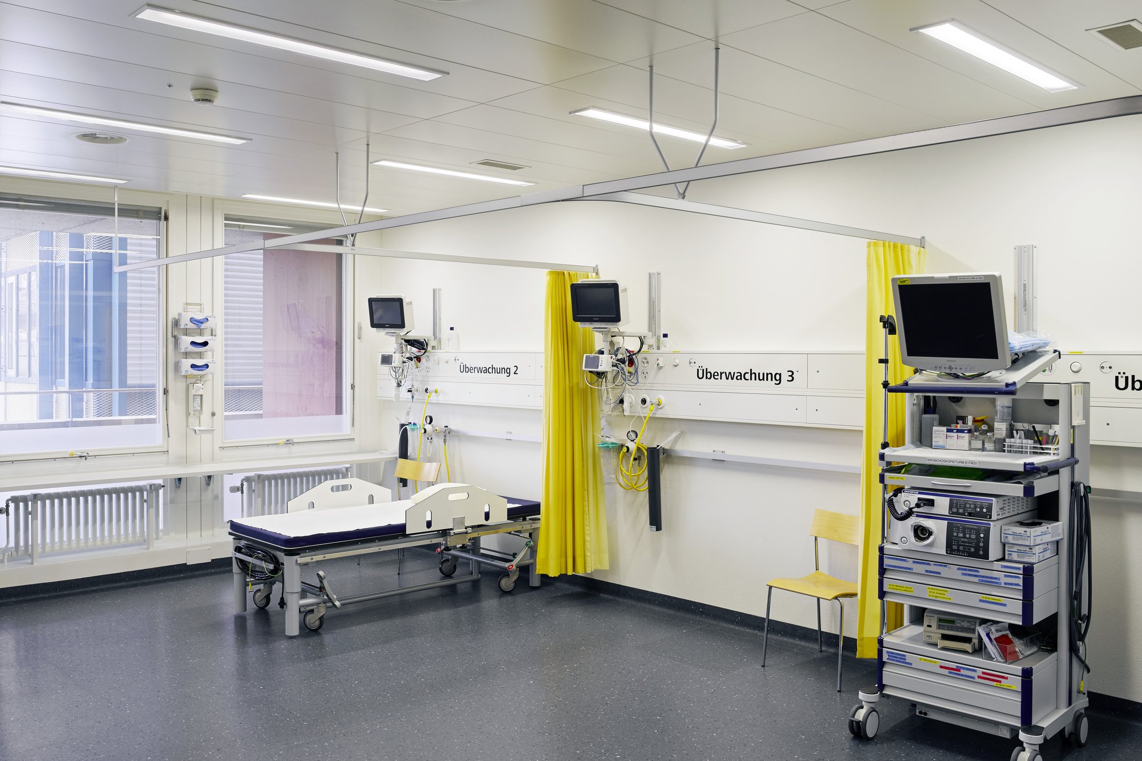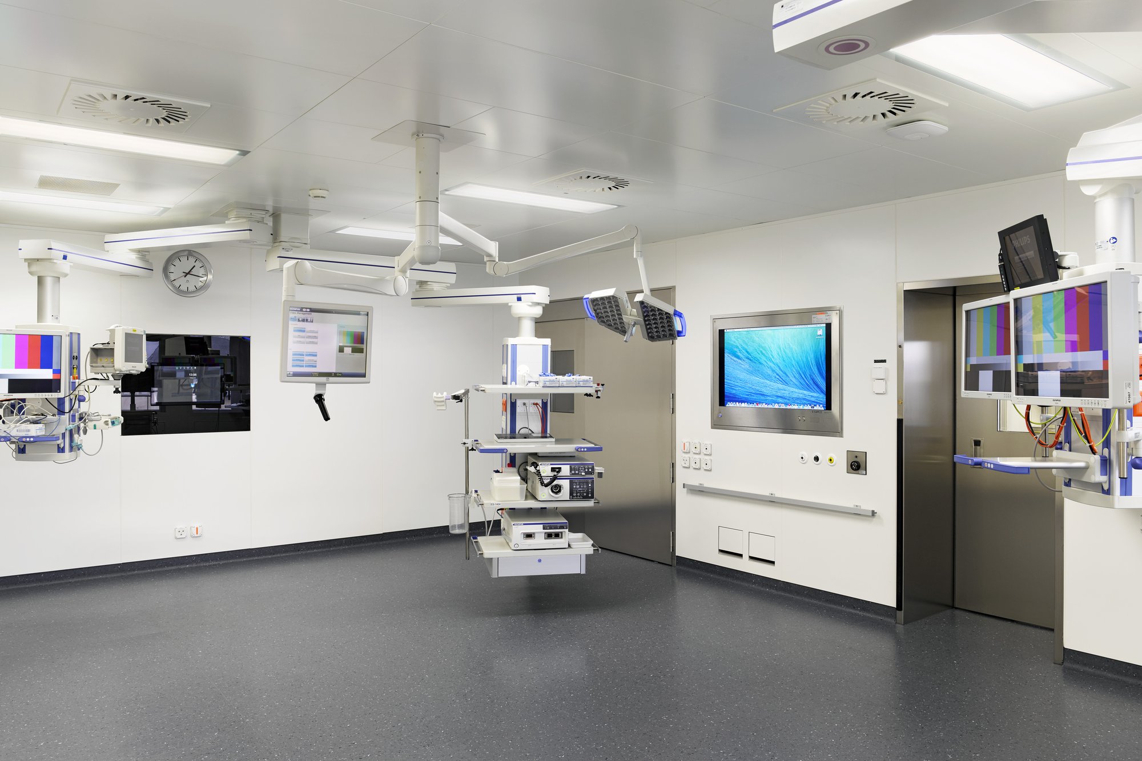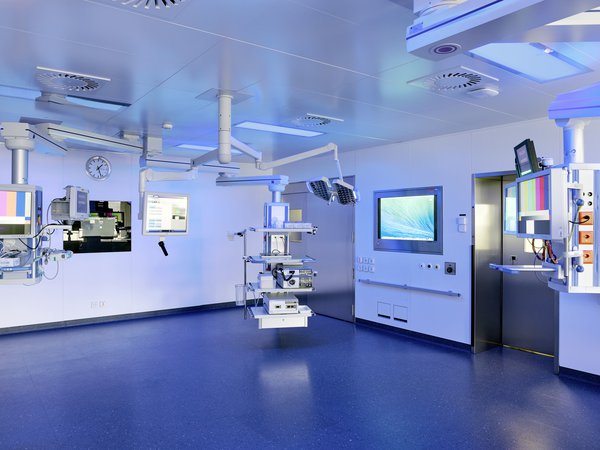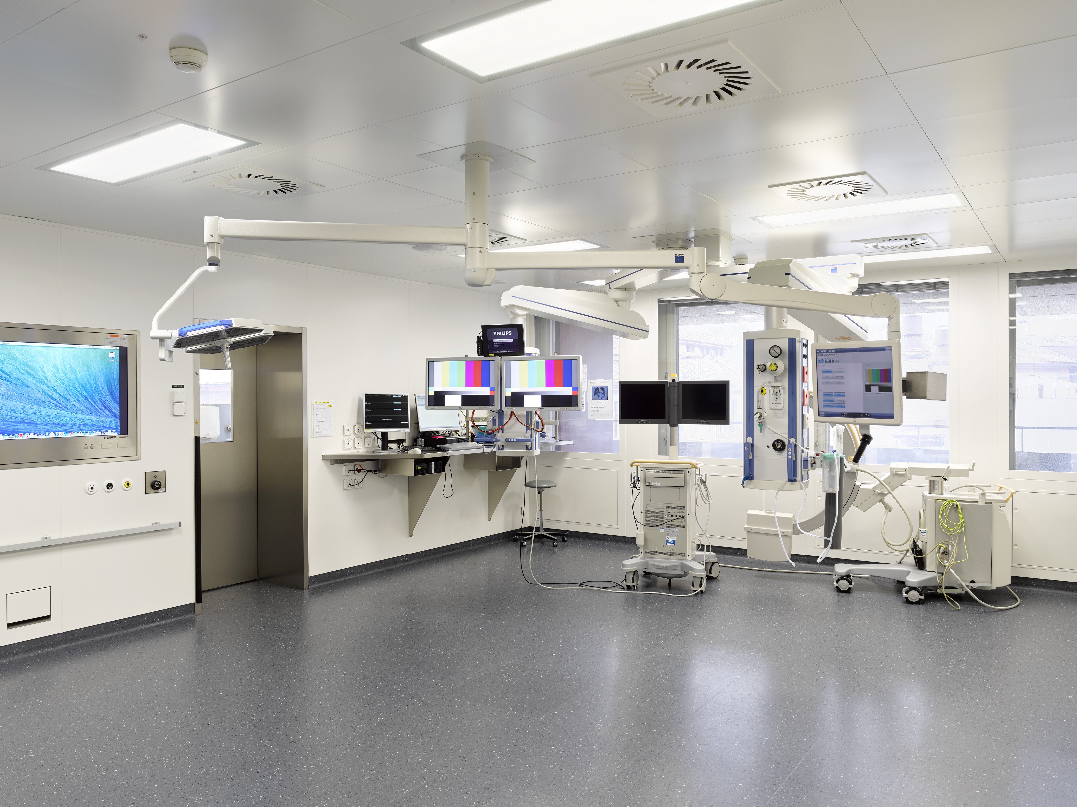
Client
Insel Gruppe AG
Architect / General planner
Itten+Brechbühl AG
Planning
2013
Start of construction
2013
Start of operation
2014
Floor area
1150 m2
Construction volume
3800 m3
Photos
Sandra Stampfli, Bern
The project encompasses a new bronchoscopy centre and examination and office facilities of the polyclinic.
The planning for the Bronchoscopy Centre began with a feasibility study. In particular, the interfaces with parallel projects had to be defined.
It was implemented in several stages, each of which required close coordination with the adjoining facilities. Ongoing operations adjacent to, below, and above the construction area needed to be affected as little as possible. In the bronchoscopy centre, spatial coordination of building services in very tight spaces and their coordination with the optimized structural measures was an enormous challenge. The bronchoscopy room was planned and built with a wall system on the «room in room» principle. Medical technology and large monitors were optimally integrated.
