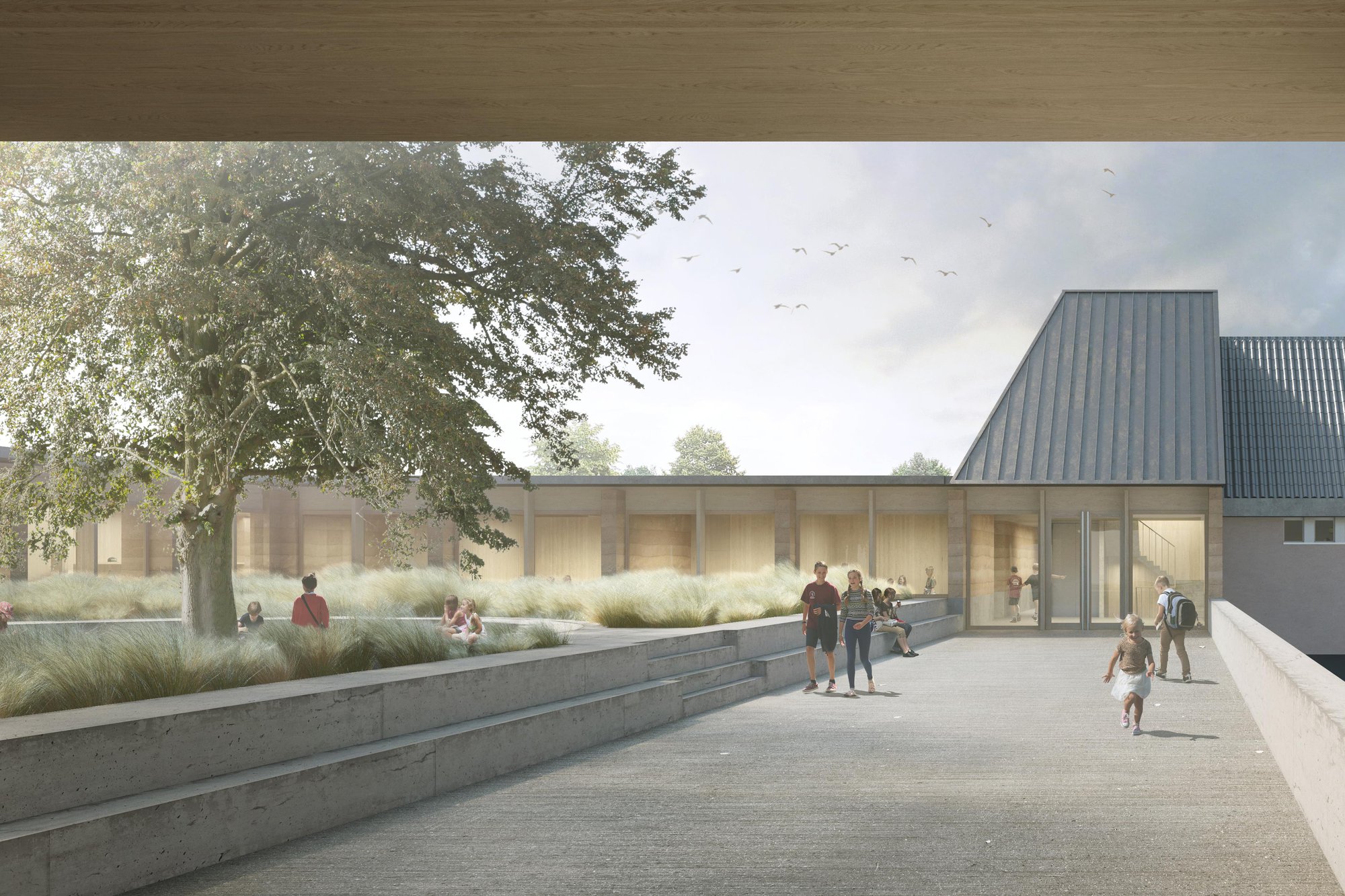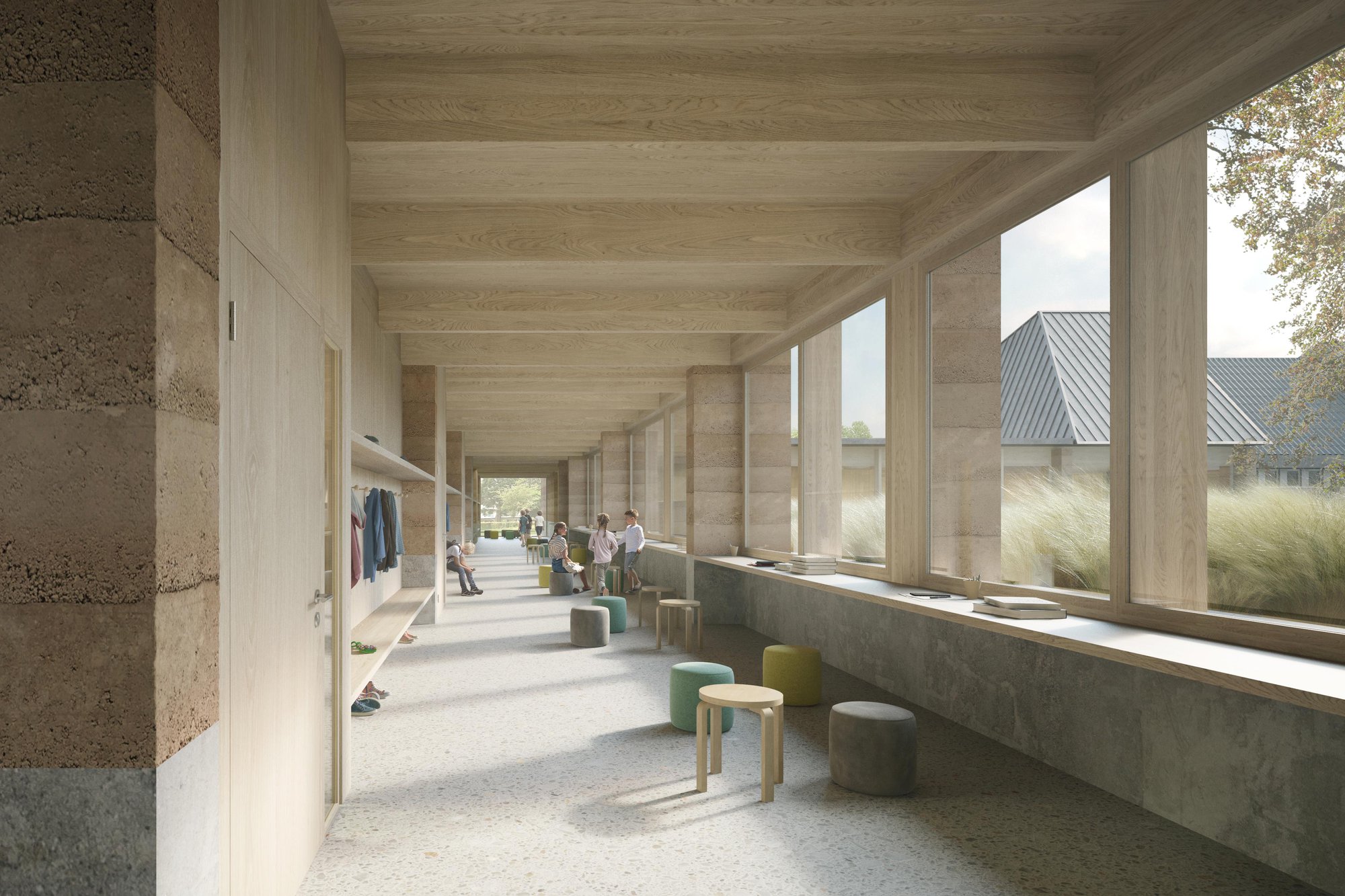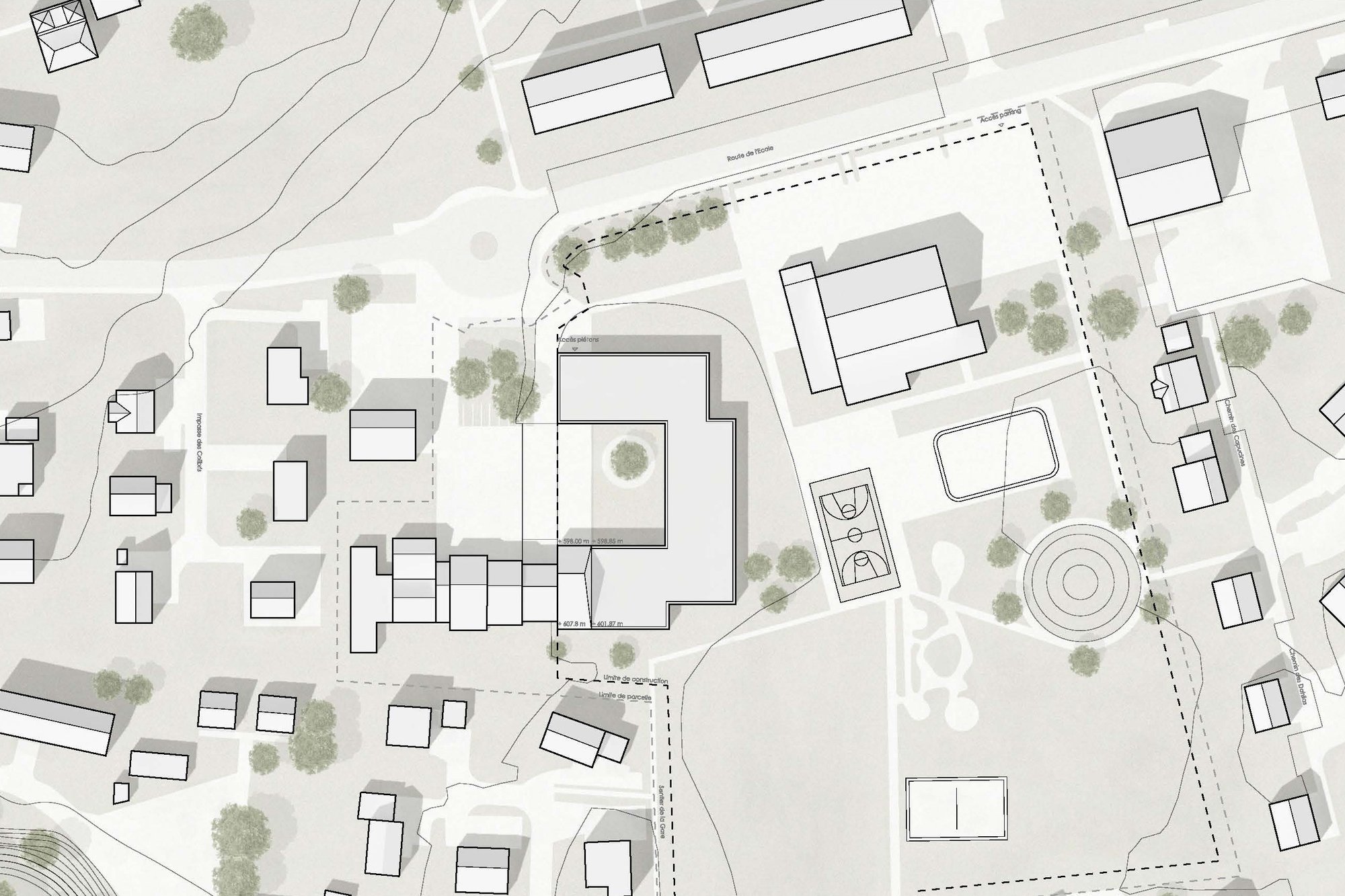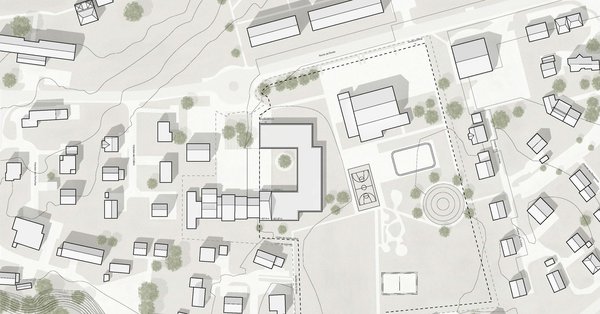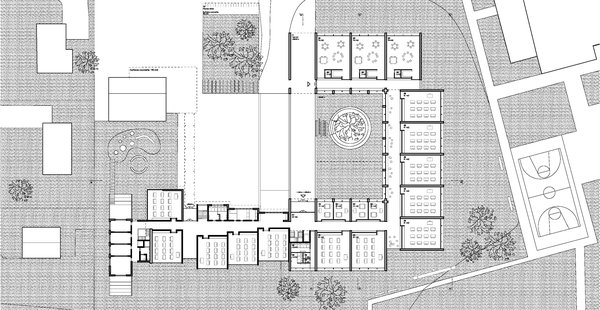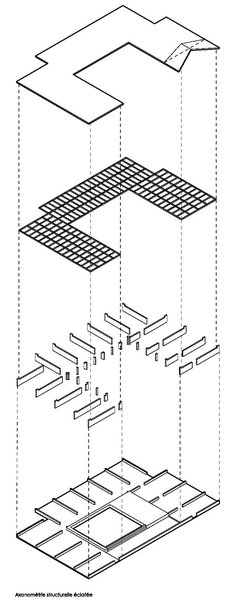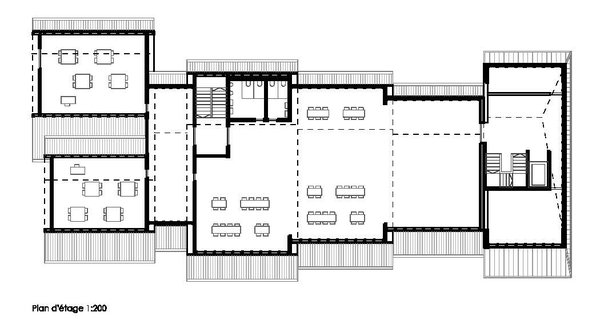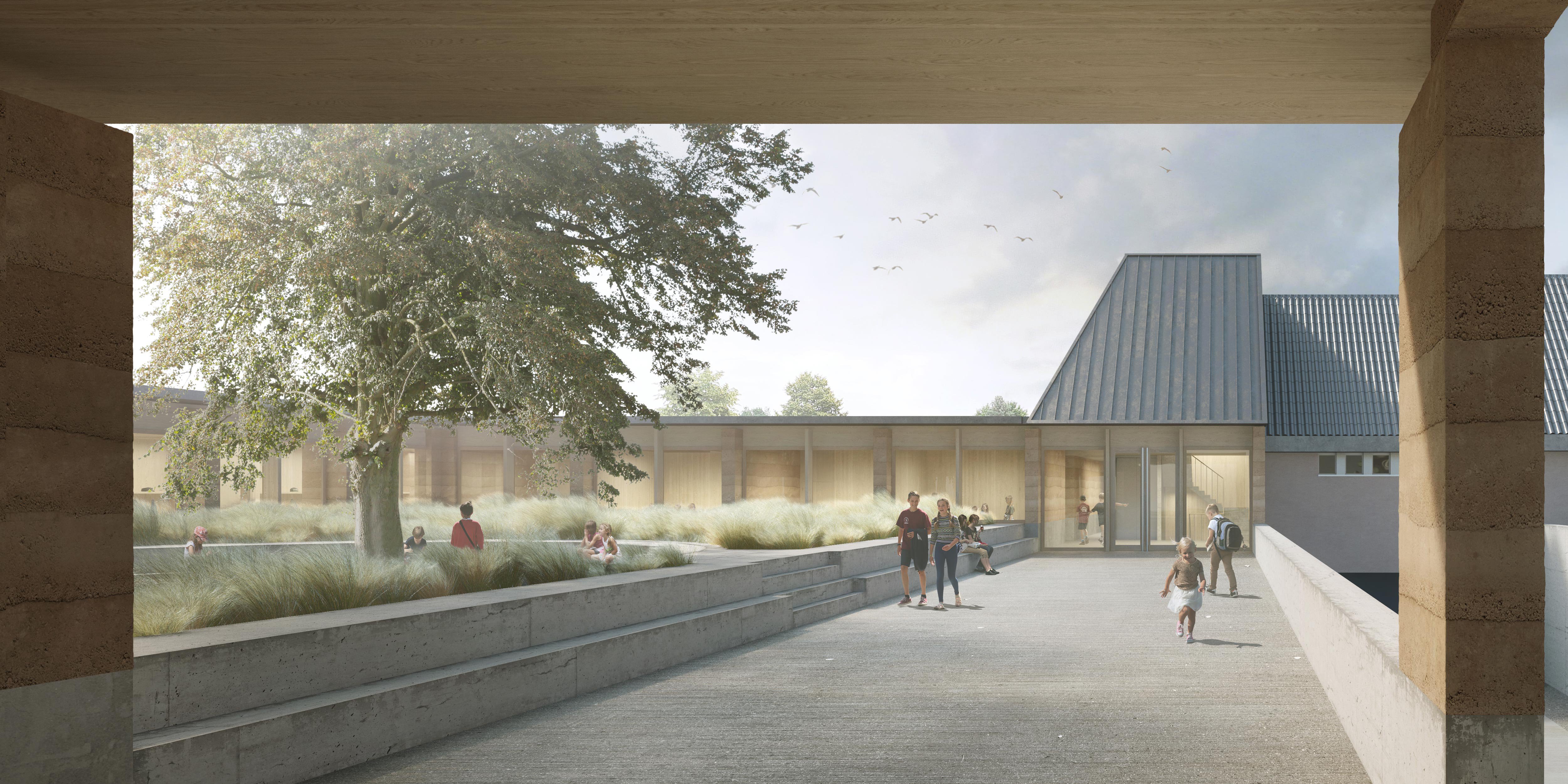
Competition
2nd place, 2nd distinction, 2021
Client
Commune de Matran
Architect
Itten+Brechbühl AG
Floor area
1`578m2
School classes
10
Visualisations
YOS Visualisierungen
The school of the municipality of Matran is located in the middle of a residential area and currently consists of two buildings. In order to cope with the increase in pupil numbers until 2030, an architectural competition has been launched. The aim of the competition is to design a new extension for the first building, which dates from 1977.
The project is designed to give the school a new identity. It features a new entrance area and relocates it closer to the main access of the site.
It was decided to incorporate the project into the existing scheme and to strengthen it. With this in mind, the new building proposes to develop the design further in the direction of an inner courtyard construction. The classrooms are arranged peripherally and benefit from the outdoor spaces, while the distribution, characterised by work areas, is in direct connection with the interior. The courtyard is also used as a pedagogical tool where the children can spend time and study in the shade of a tree.
The project is committed to the principles of sustainability and economic efficiency. The use of reinforced concrete is limited to the bare essentials and reduced to the parts that come into contact with the ground. The load-bearing walls consist of a clay construction, so that the soil available on site can be used as building material. The roof truss is made of beech wood, which can be obtained from the forests of the municipality.
