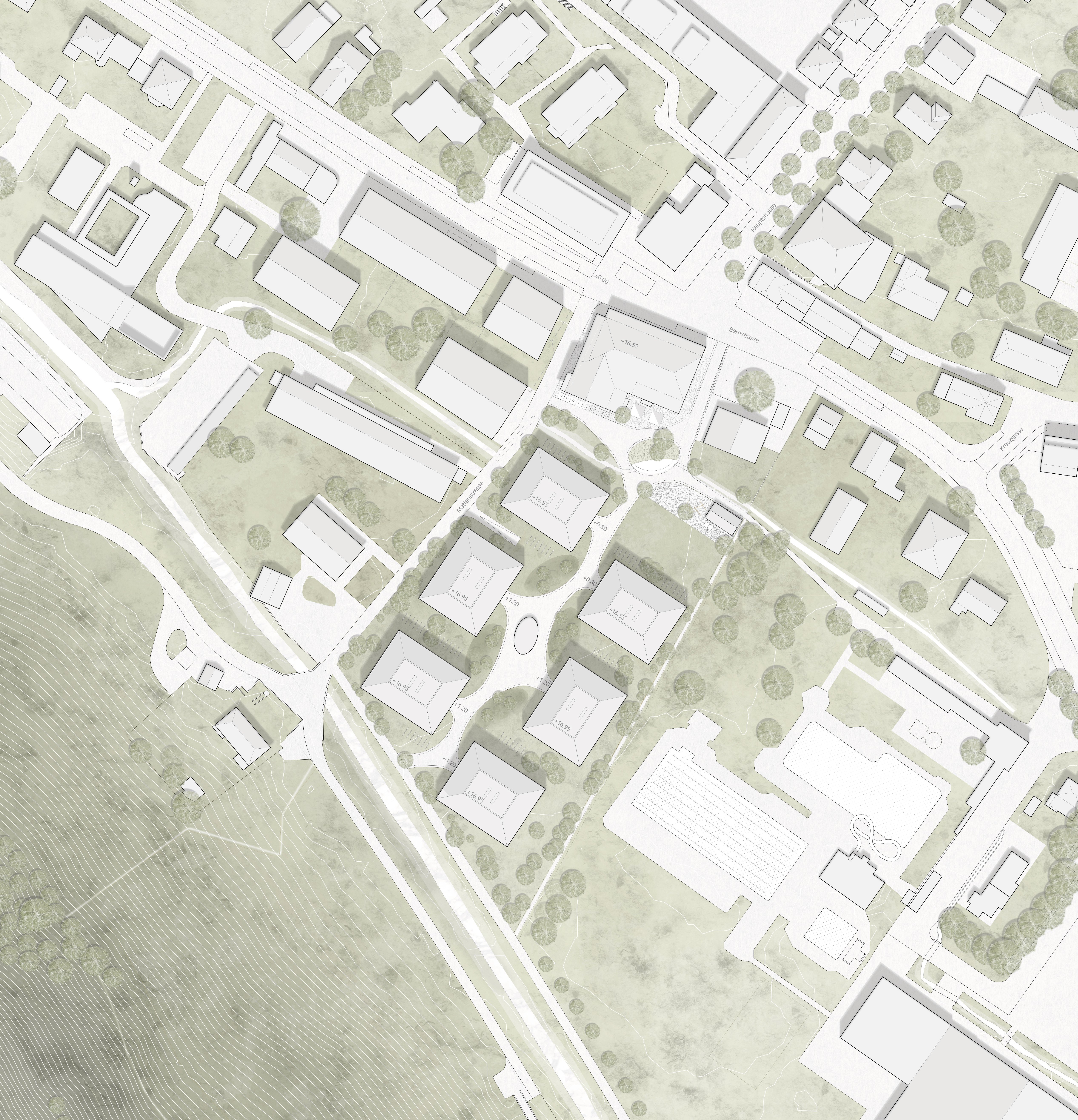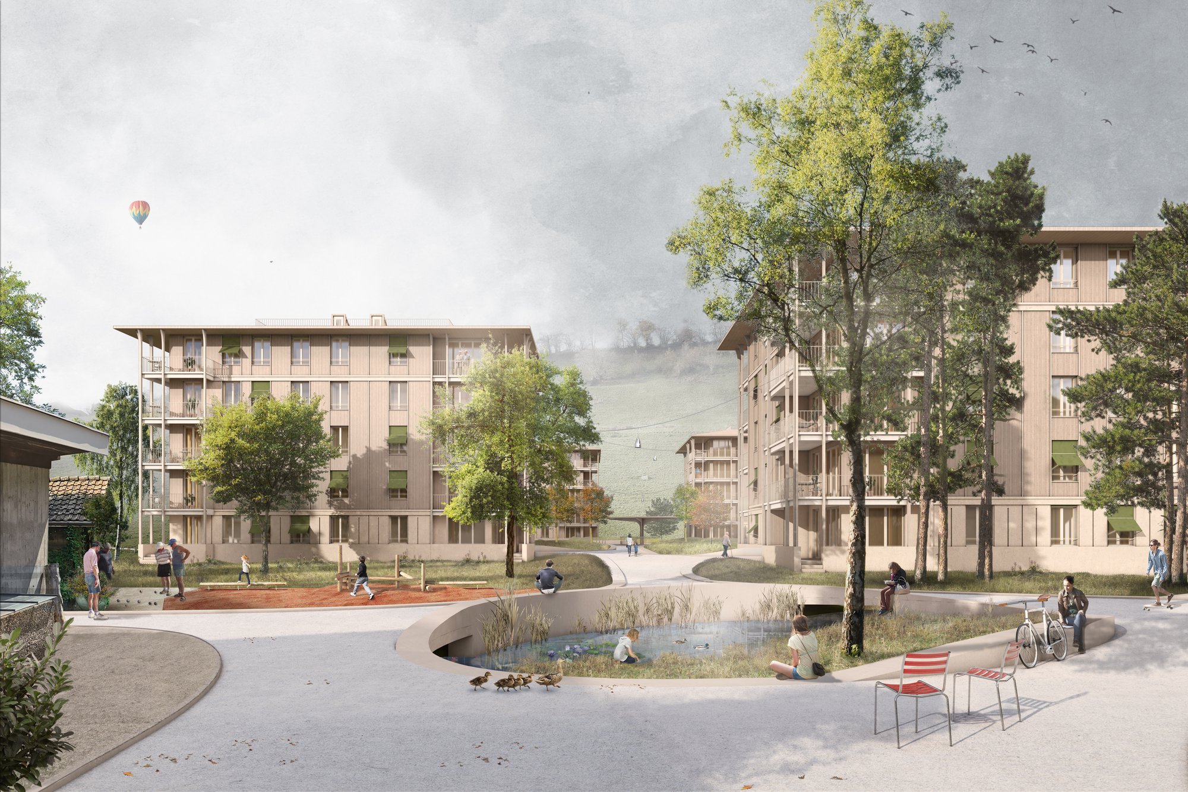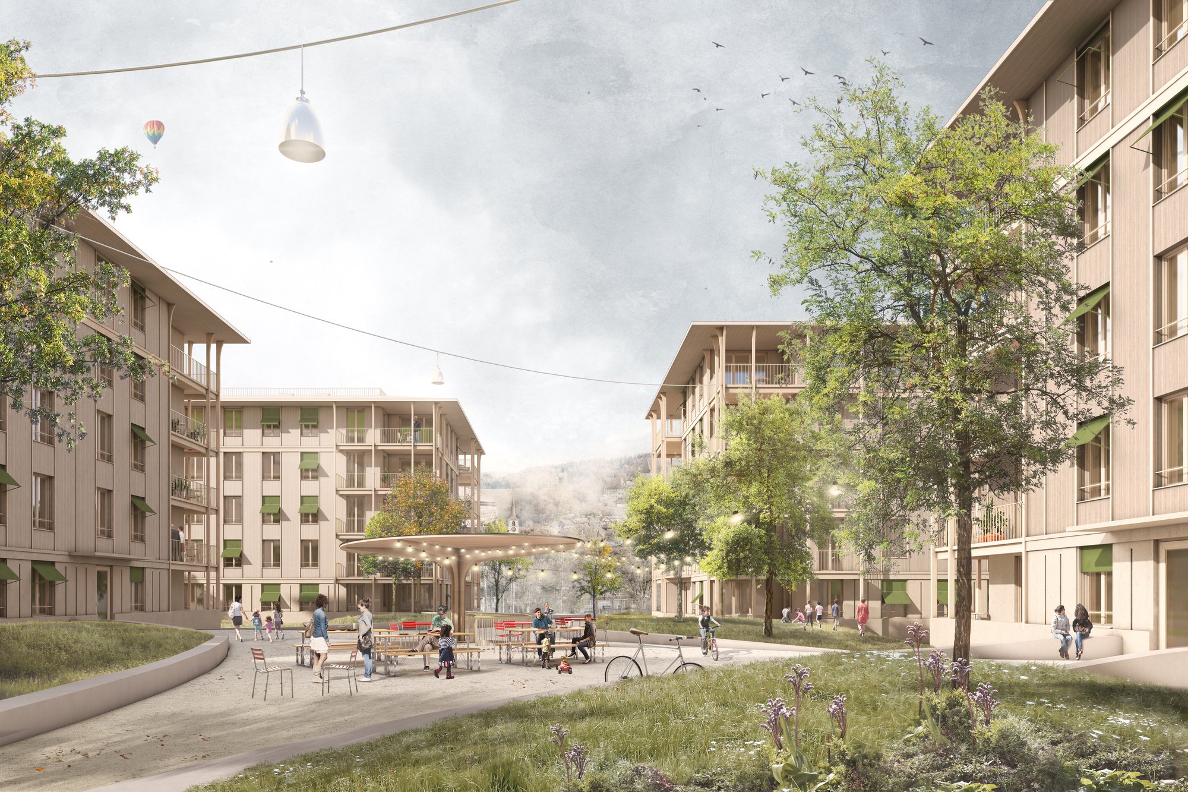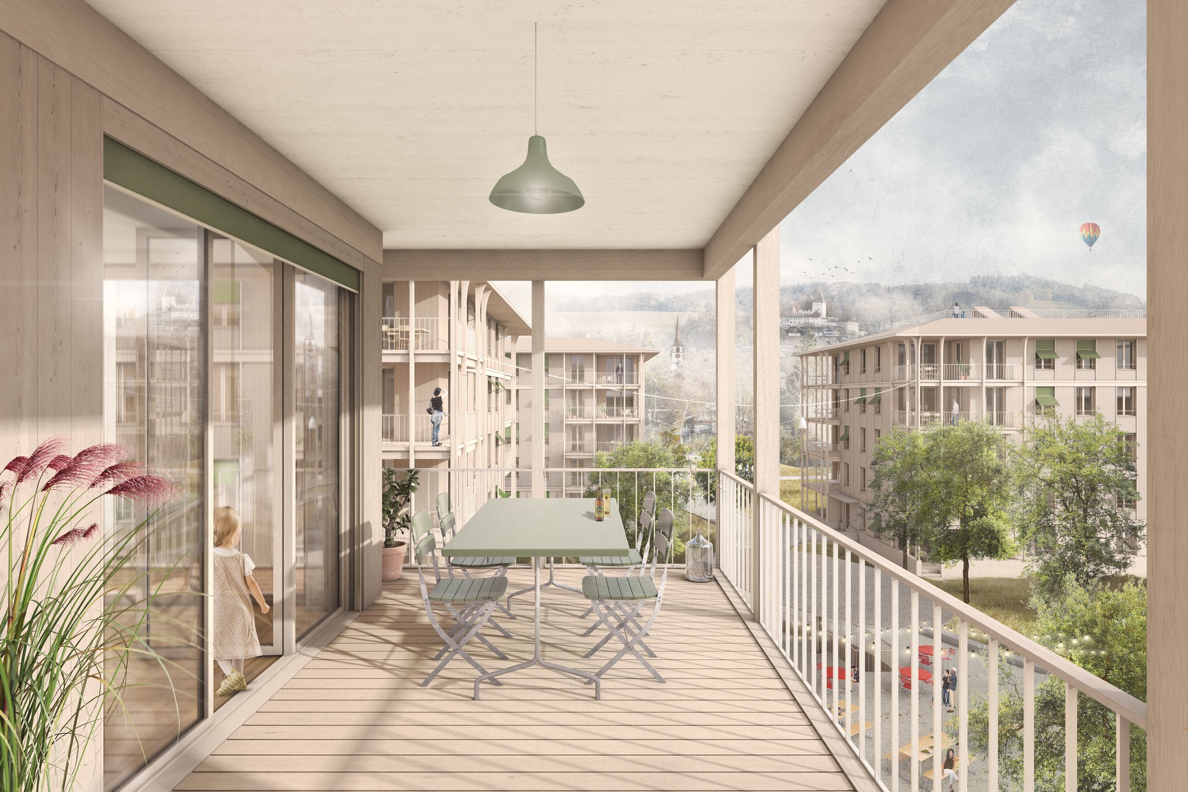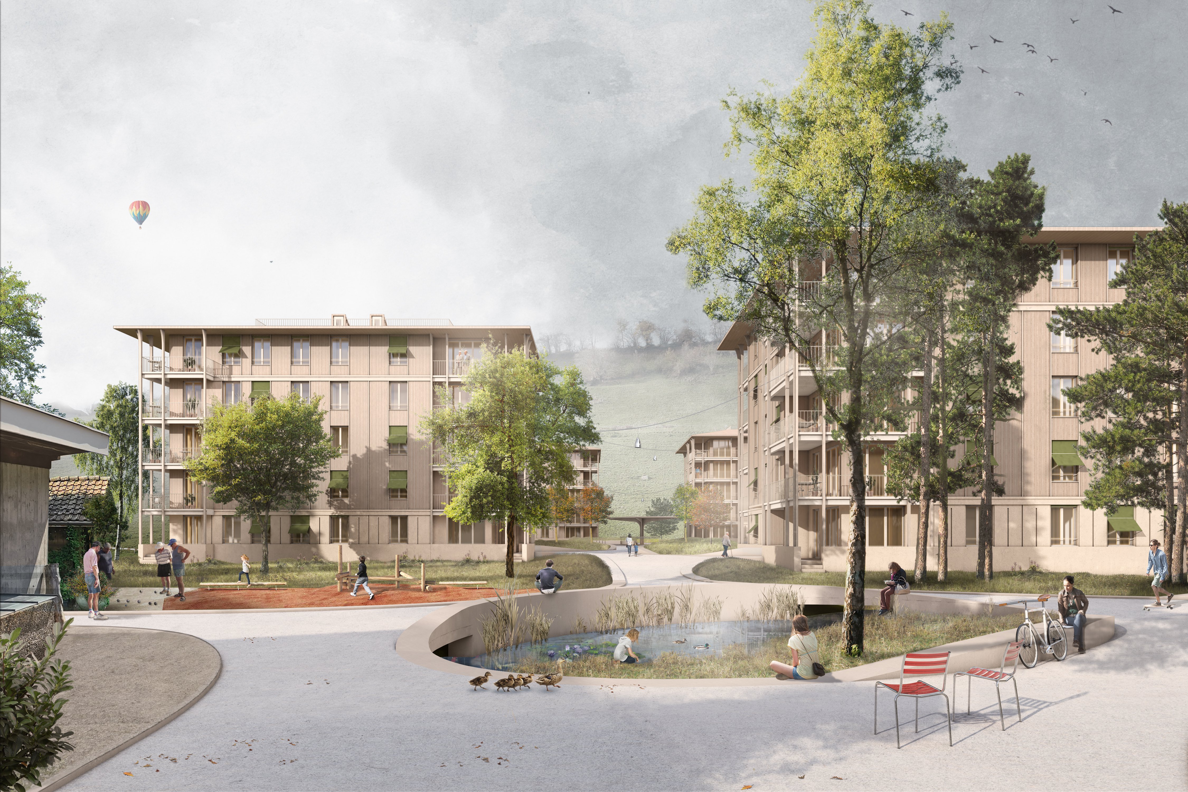
Competition
2020
Client
Halter AG, Bern
Architect
Itten+Brechbühl AG
Visualisations
Itten+Brechbühl AG
Plans
Itten+Brechbühl AG
Welcome to the Wydenmatte!
Let’s first address urban planning. What’s the right typology for this location? To establish this, we have to take a look around, we have to examine all the factors that affect this property.
We’re here in the Wydenmatte, on the southern edge of Worb, where the village ends. Towards the south, the Wyslenberg rises steeply, forming a natural barrier that stops Worb from growing any further past this point. This topographical elevation is the same as that of the castle to the north.
Furthermore, the site lies in the belt south of Bernstrasse, which has undergone a rather unevenly patterned stop-start development.
Let’s have a general look at the buildings in Worb. With the exception of the commercial buildings, we predominantly find small-scale structures here. In larger contexts, traces of typologies characteristic of certain periods are seen dotted around – prominent among these are the newer buildings towards Worb’s south-eastern foothills, flat-roofed and more densely set, and the apartment blocks and terraced houses dating from the 1960s and 1970s towards the slope up in the north. Where we are, south of Bernstrasse, there are various complexes and buildings set in different scales and with a range of uses – a little of this, a little of that.
As we can see – the small-scale structure is dominant.
To the east, really close by and adjacent to our building site, is the open-air swimming pool’s extensive sunbathing area. The Worble and, as mentioned, the steep Wyslenberg can be found to the south. To the west, there’s a long, cooperatively organised residential building and a former farmhouse. Finally the historic, listed Sternen lies to the north.
Clearly, the surrounding area has a hugely diverse range of characteristics.
This means we should think about the characteristics our planned development should have, which urban design pattern is right for the place and whether the intended use is appropriate.
Our first considerations are that they should be accessible, not confrontational. Indeed, a stable ensemble with its own qualities, with a grain size appropriate for Worb, an open space design to match and the correct materials. A typology tailored to the target group, in short.
There are hardly any closed ensembles in Worb, nor are there any settlement areas strongly cut off from the outside by buildings. Here, of all places, cutting ourselves off from the surroundings makes no sense at all. The influence of the neighbouring swimming baths is also significant; any excessive confrontation, for example in the form of a long transom directly facing them, is out of the question. Creating a structural closure to the natural space to the south or to our neighbours in the west likewise makes no sense. Moreover, the Sternen and the intergenerational playground to the north form part of the new community.
We feel that the structure we choose for this location must be open.
This means horizontal and vertical accessibility without weakening the togetherness, the unity of the ensemble.
It also follows that longer ribbon buildings extending both east-west and north-south, or that even curve in places, would be problematic if installed here.
To achieve our aims, therefore, we feel that the dot is the right solution for this location. Indeed, the dot is exciting and powerful, but it’s also a typology that must be treated with care if all its qualities are to be highlighted successfully. It’s the interaction of many factors, from the exact urban arrangement, the density, the materialisation, the design of exterior and intermediate spaces, that tips the scales in one way or another.
Let’s approach the task from a different angle:
Since there is a strong interaction between the building typology and the atmosphere a development creates, the following questions arise – to whom will this location appeal? Who are the future residents of the Wydenmatte?
According to the programme, the target groups for the future development are people in the third phase of their lives and families currently in the rental housing sector. This calls for a design that meets the requirements of both sets of people.
People who opt to spend the third phase of their lives in the Wydenmatte are mostly looking for balance. They should live with peace and variety, stimulation and familiarity, in a community that’s social, but that doesn’t necessarily force social interaction. There should be identity without too much excitement.
What about for families? The Wydenmatte is perfect for families. Indeed, the intergenerational playground alone is just one ideal aspect, as are the neighbouring swimming pool, the stream and the natural space that adjoins it to the south, all of which ensure fantastic living conditions for parents and children.
Let’s take a walk to our apartment.
Approaching from the centre of Worb, the entrance, leading us in from the north alongside the Sternen, is where this new neighbourhood begins. It’s here where we first encounter a square, accessible from all sides, that is lovingly designed and complemented by the adjacent space, featuring an intergenerational playground, complete with pétanque (boules) areas, a lawn and playground equipment.
This is also the Wydenmatte’s most public area, providing leisure use for the wider community (and beyond). The Bächu river widens at centre of this square, which is a true highlight. Here, and along the banks of the Bächu, guests and residents alike can experience nature and water first-hand.
Subsequently, the south side of the Sternen restaurant is opened up on this side as well. This allows for it to extend its south-facing terrace, increasing its accessibility, and truly enriching both the eatery and the new square.
The area by the stream is designed with nature in mind, as is the tree-lined square, an intergenerational playground and a spacious lawn for kids to let off steam. Numerous spaces for rest and play cater to the needs of all age groups in equal measure.
From the intergenerational playground, which forms the transition zone into the residential development, you can either move into the surrounding neighbourhood or enter the new superstructure. Here, we cross the threshold from public to semi-public and enter the heart of the Wydenmatte settlement.
The gently curved lawn, serving as a transition area leading through the estate, is bordered on both sides by a path that rises smoothly from the ground to a sitting height at the entrances to the houses and at the square. Both the generous seating areas and the communal gardens between the houses enable interaction between the residents – an ideal use of the green spaces.
As we leave the intergenerational playground, the path dips between the houses, leading us to a different world with a different atmosphere.
Here, the buildings are neither too close together, nor too far apart, nor too wildly positioned, nor too strictly organised – simply put, harmonious in their composition around a common space. The buildings are placed in such a way that they form an ensemble, i.e. each one has its own relationship to the rest of the complex. They aren’t just built in a row, so they only face the front and back neighbours. They stand proud in a wild meadow (the ‘Matte’ in ‘Wydenmatte’), dotted with trees, and are connected to a softly curving network of paths that lead the residents to their doors or out of the settlement.
These paths are accentuated by atmospherically arranged plant beds, something which the residents may well also be able to contribute to. The buildings themselves are finely crafted; they freely include elements of traditional timber construction with stone plinths and an articulated timber structure rising upwards, a perforated window façade and an overhanging roof.
Now, we find ourselves on a square that forms the centre of the housing complex and which, in turn, covers the stairway down into the underground car park. It’s accentuated by a canopy that provides protection from the sun and the rain.
This square serves as a more private area for residents young and old to rest and play or to gather for a chat. It’s also the perfect location for community parties. We don’t have to worry about being disturbed by cars because, by locating both the entrance and exit of the parking garage on Mattenstrasse, we’ve made the entire area vehicle-free, meaning pedestrians and cyclists can cross the area safely. Bicycle storage is both provided in the basements and dotted around the entire plot.
It's now time to enter our new home. We’re in one of the upper flats, which faces west, north and east on three sides. Since it’s summer and still light in the early evening, we’ll open the balcony doors wide and, flagging a bit from our day, sit outside on a comfortable chair and relax with a drink. Down below, we can see into the beautifully-designed Wydenmatte Park, where willows line the banks of the water and the special seasonal shrubs mark out the centre of the estate. Hedges provide privacy from the neighbouring properties. Everything is framed by a range of large-crowned deciduous plants, varying in species and appropriate to the location. These new plantings are the perfect addition, rejuvenating the existing conifers near the brook on the square and the 120-year-old beech on Bernstrasse. Indeed, down on the square, you can sometimes see a neighbour coming or going, and, in the distance, you can hear the joyous sound of children playing on the intergenerational playground. Then, we gaze into the distance and see the church tower, which stretches out from Worb’s lower-lying houses, and its bell chimes to indicate six o’clock. Further up the slope, we can see Worb Castle, the oldest parts of which date back over 890 years.
