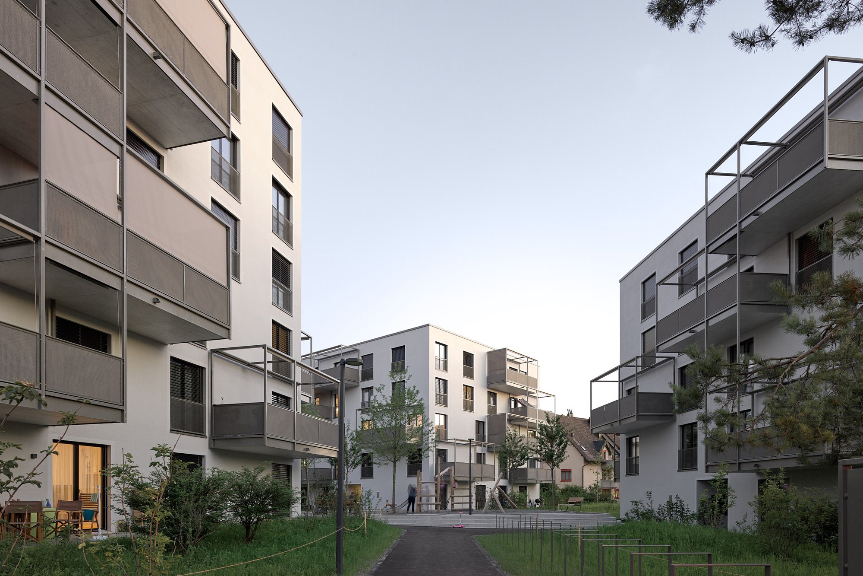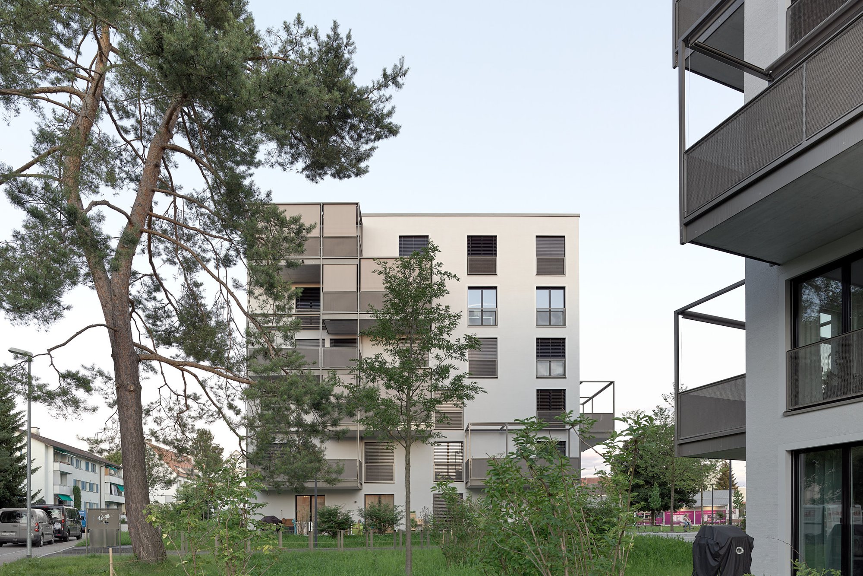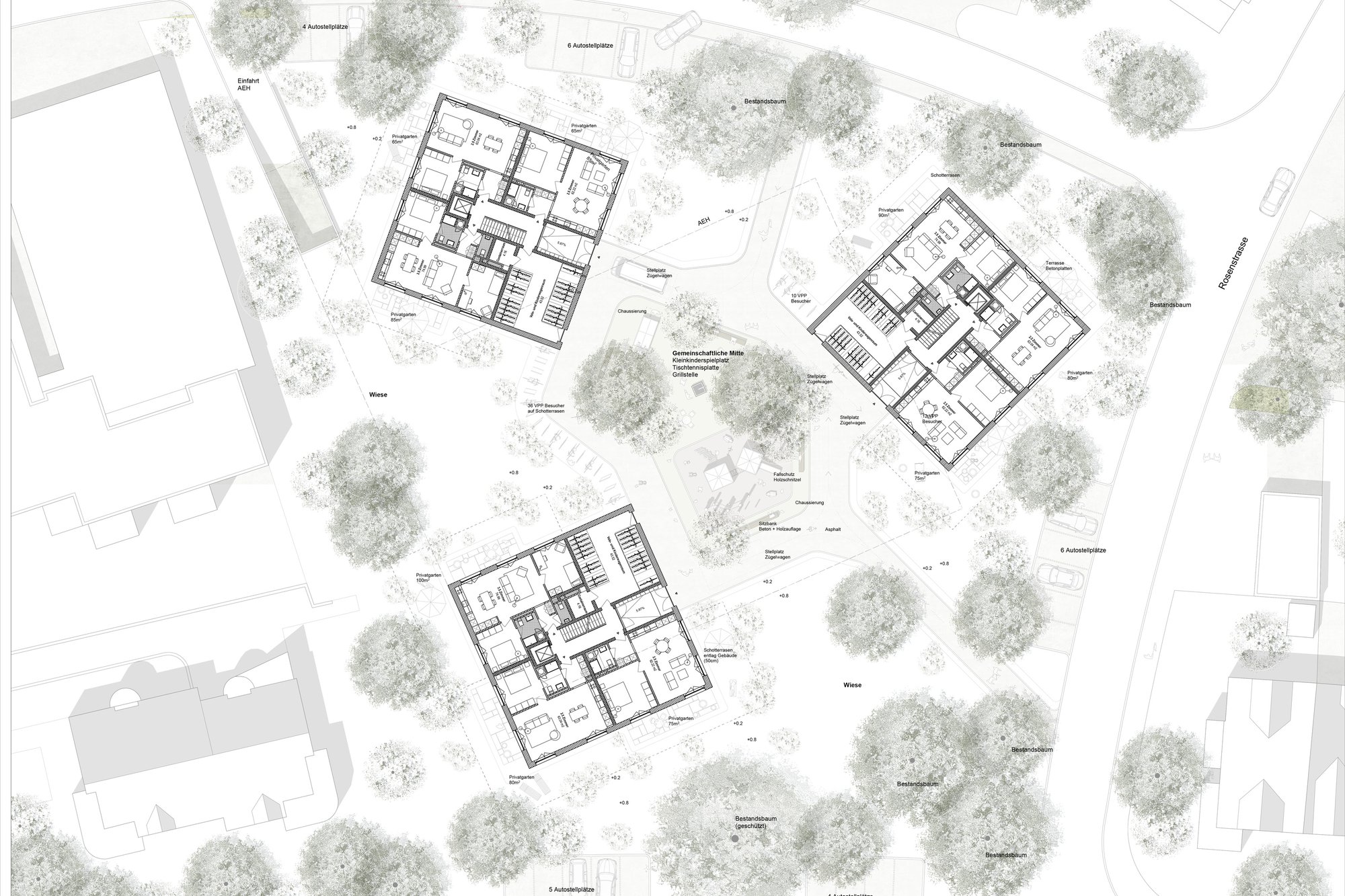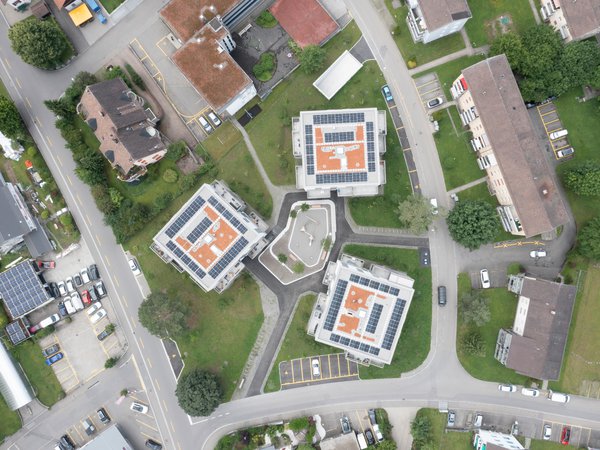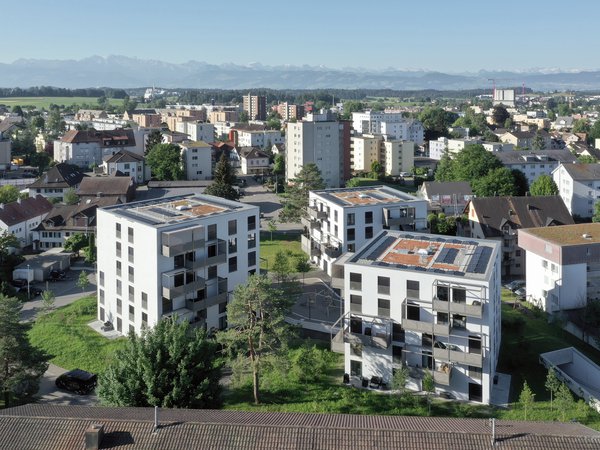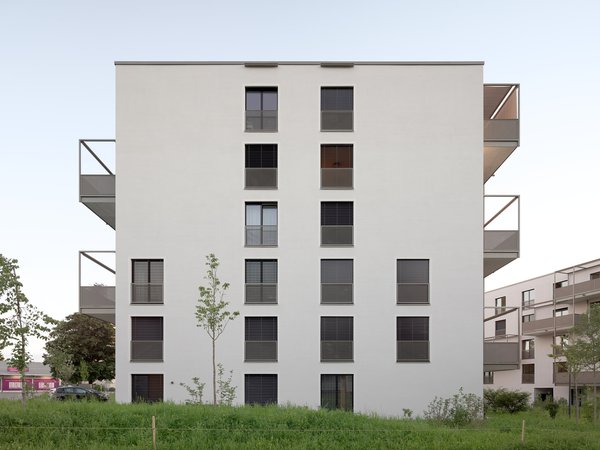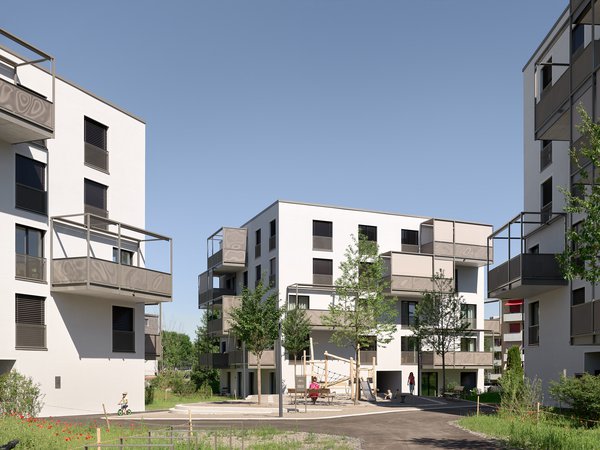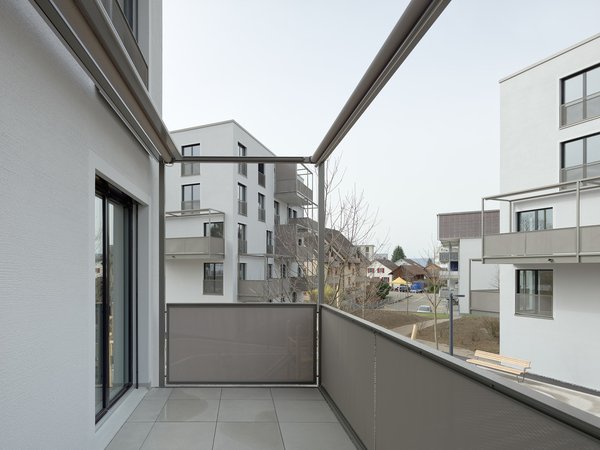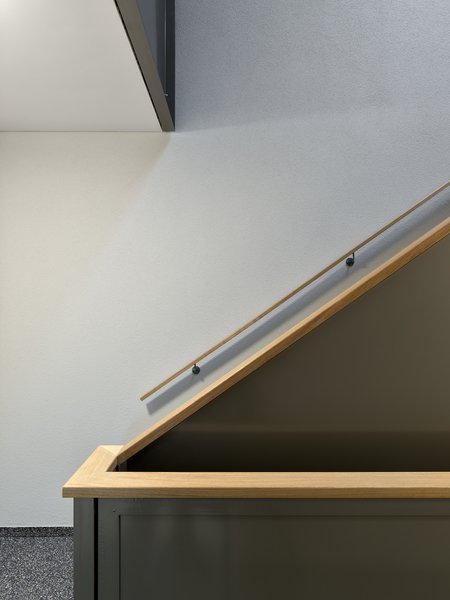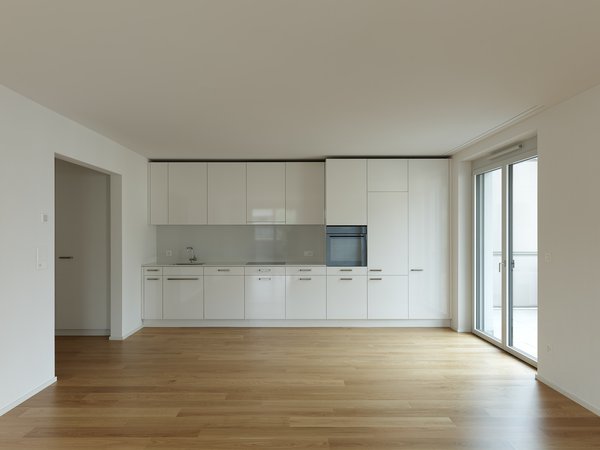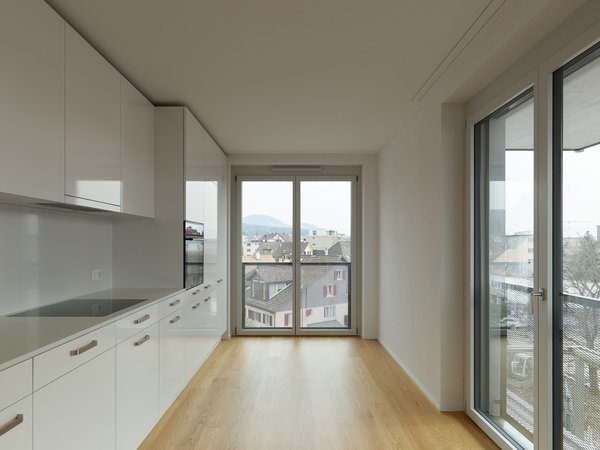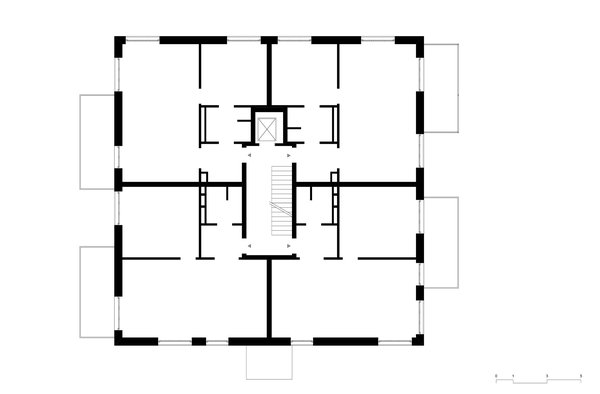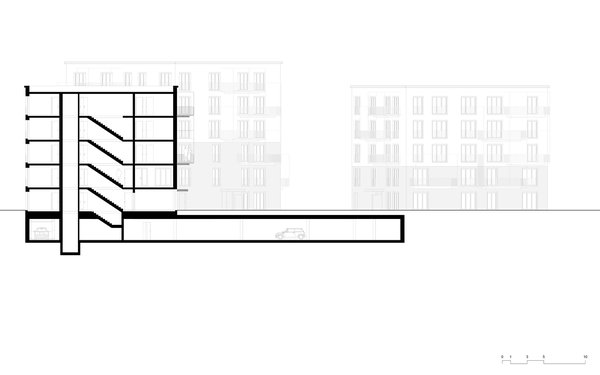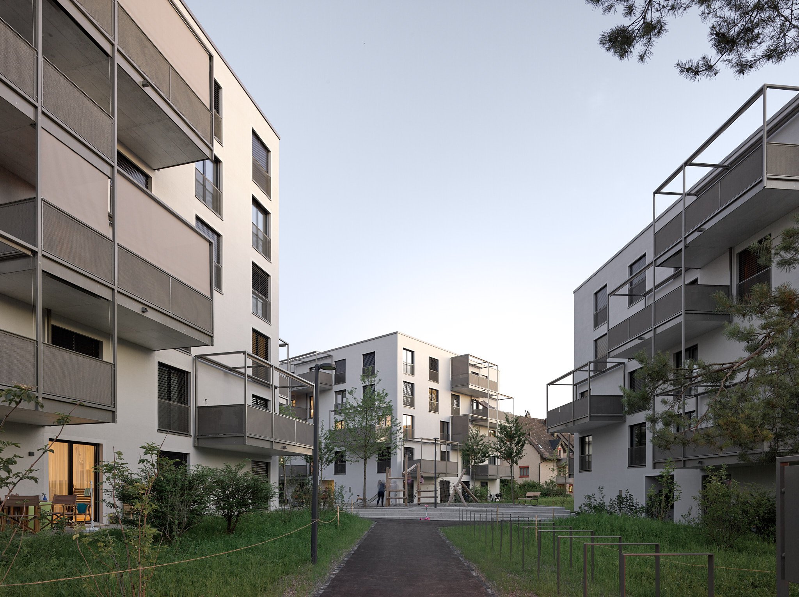
Client
UBS (CH) Property Fund - Direct Residential
Architect
Itten+Brechbühl AG
Full-service general contractor
Rhomberg Bau GmbH
Planning
2018 - 2020
Start of construction
September 2020
Start of operation
March 2022
Floor area
5 329 m2
Sustainability certificate
DGNB Gold
Photos
Yohan Zerdoun
In the municipality of Wetzikon, not far from the Kempten train station, 52 new flats are being built on two plots of land.
They replace several aging buildings on Ankengasse and Stationsstrasse. The site is characterised by a heterogeneous building structure. Almost all buildings are set back from the street and stand on overgrown ground often planted with trees. In combination with the heterogeneous building structure, the green spaces and trees come to the fore and thus significantly shape the character of the place.
The design condenses the existing landscape qualities of the surroundings in such a way that they form the identity of the new residential development: the tree population will be preserved and supplemented as far as possible. It surrounds the emerging park-like complex with private gardens and the communally used central square. This «clearing» is bordered by three square-shaped houses with entrances facing the square. The clearly cut, 5 to 6-storey volumes define the square and create views and vistas of the surroundings and the trees.
In addition to creating high-quality flats, the floor plan organisation is committed to an efficient building typology with a floor plan consisting of 3 or 4 parts, allowing a minimisation of access areas. Without exception, the flats are arranged «across the corner», which provides generous lighting and avoids a purely north-facing orientation. Each flat has a private outdoor space in the form of a garden or balcony.
