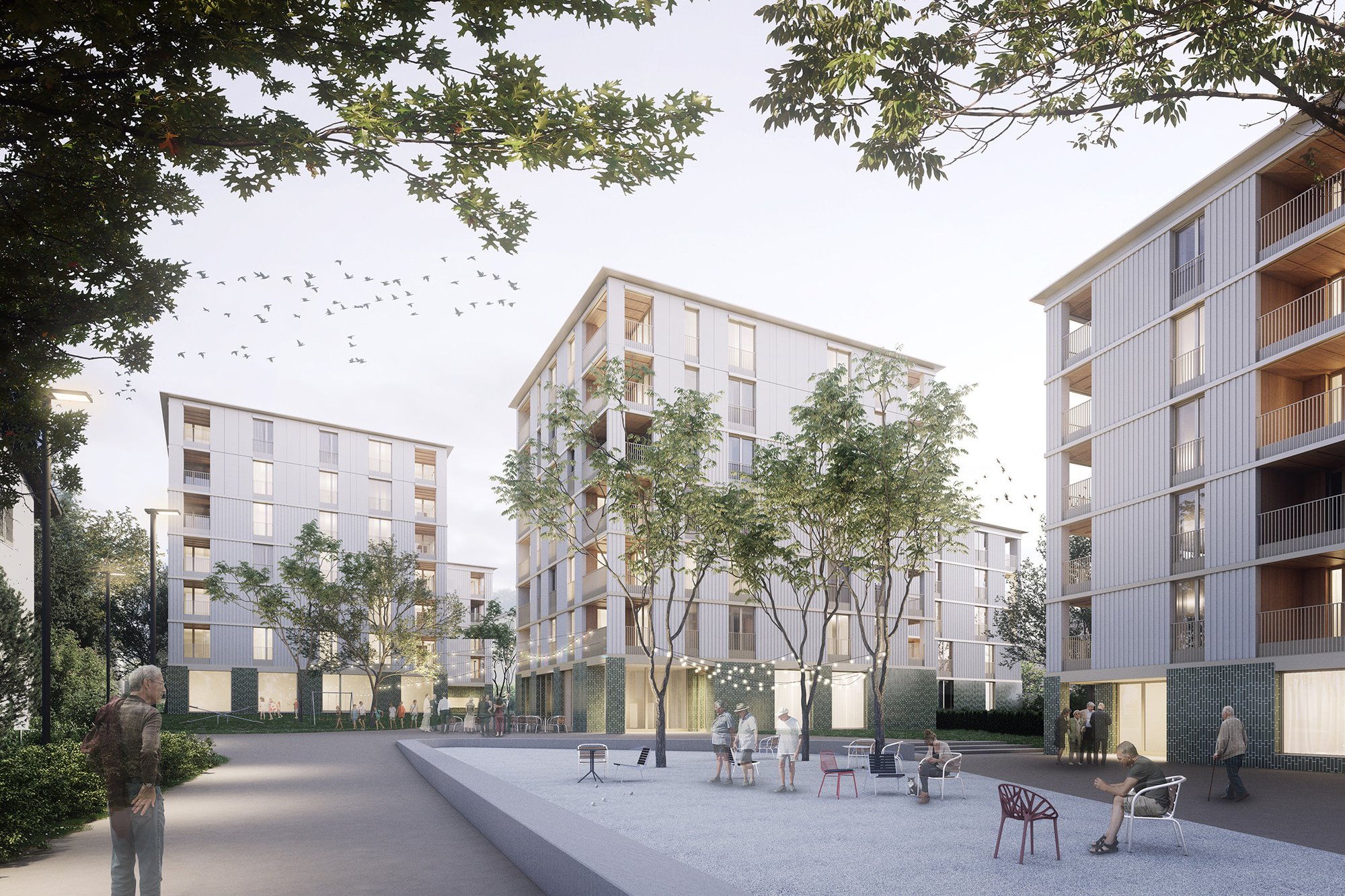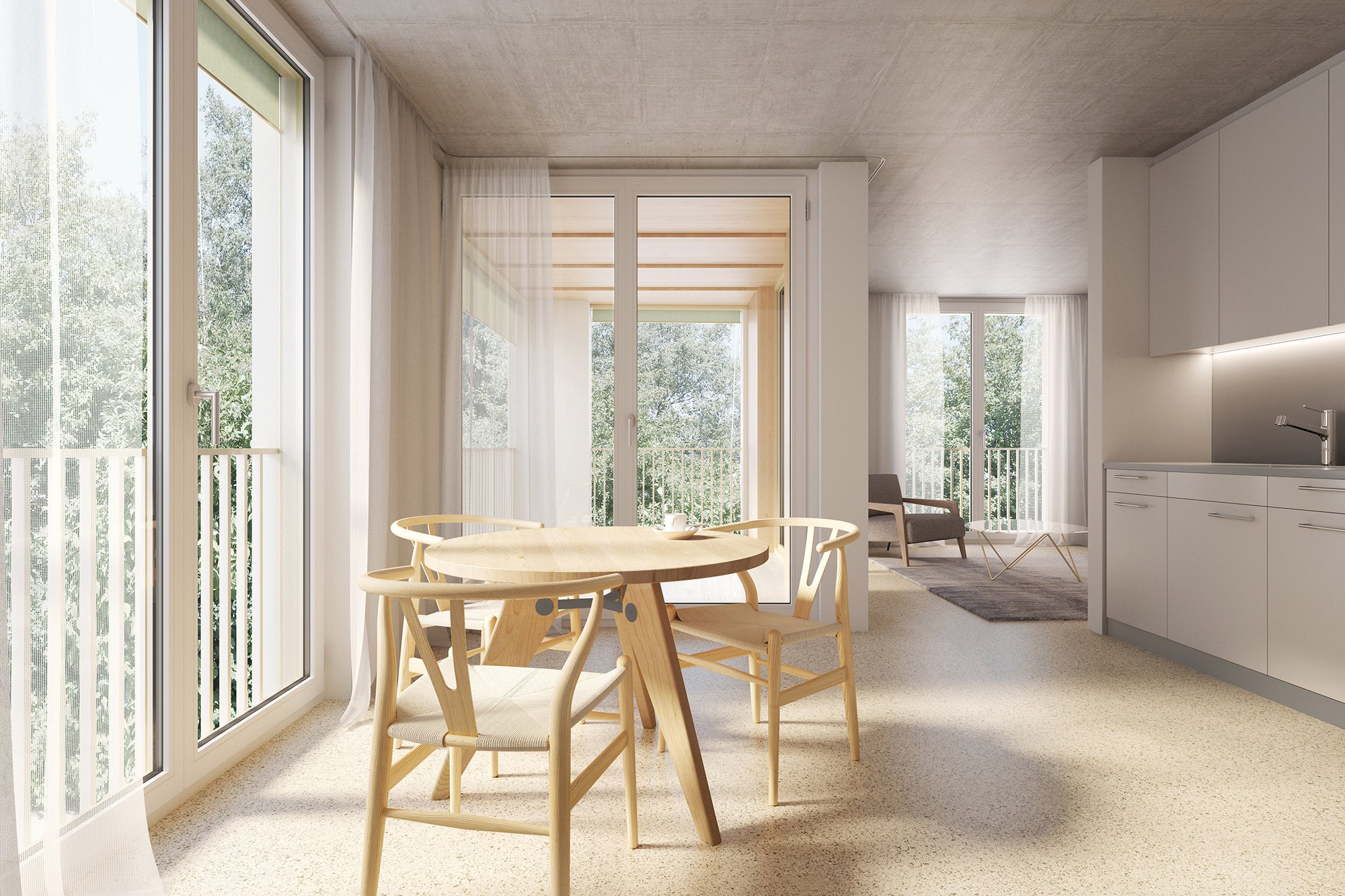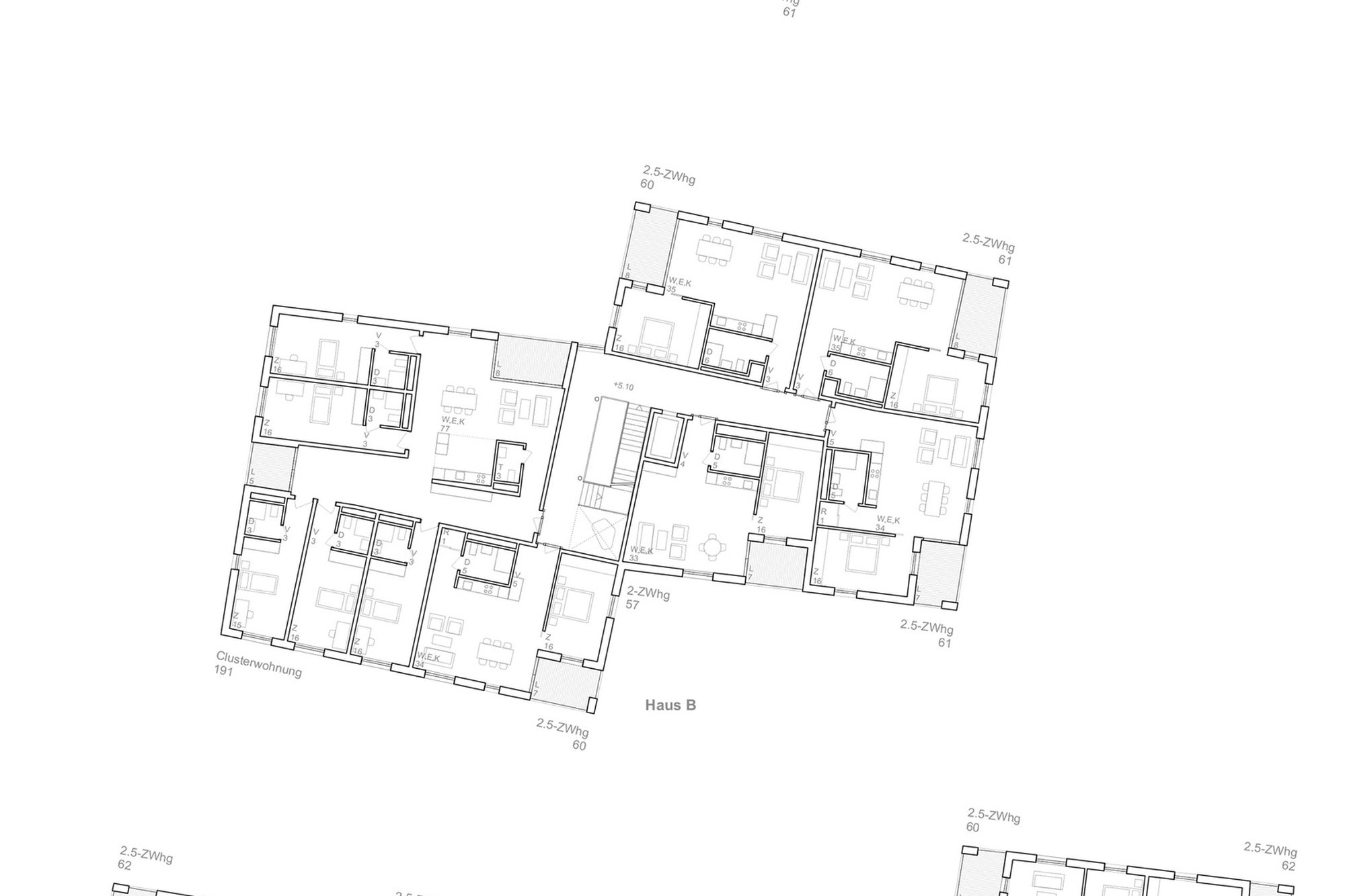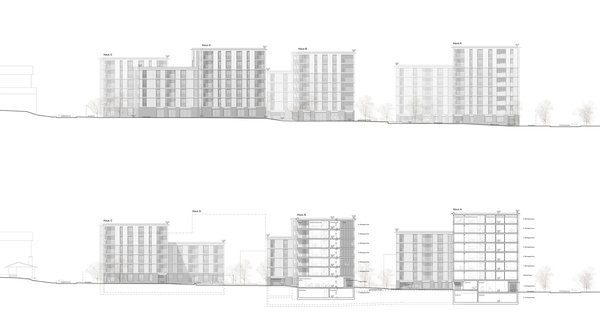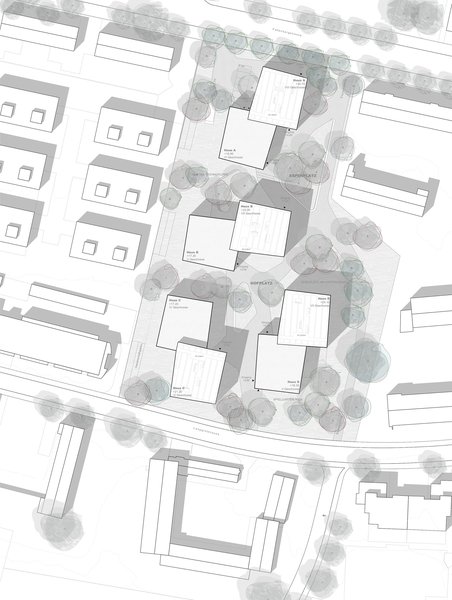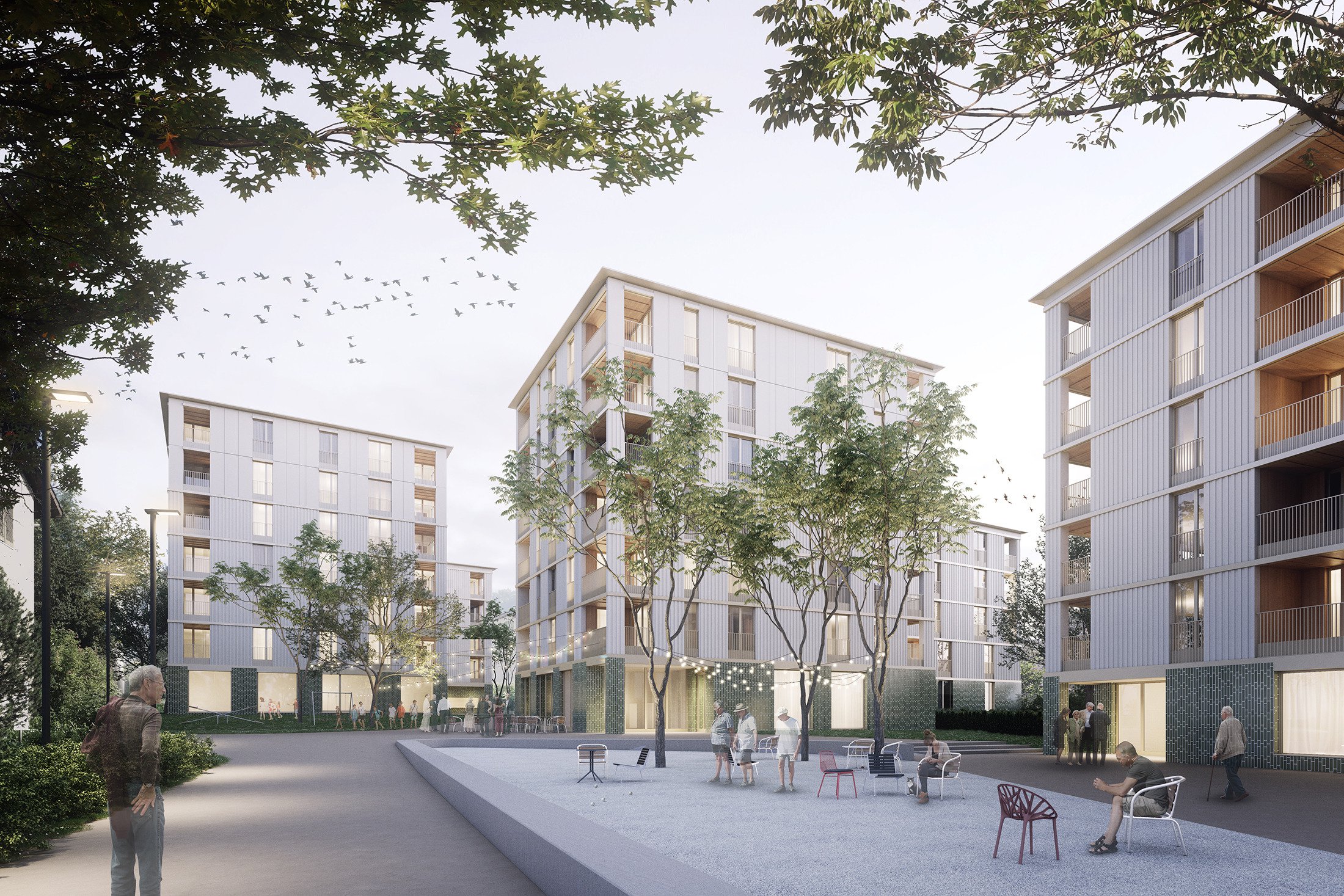
Competition
2019
Client
Stiftung Alterwohnungen der Stadt Zürich (SAW)
Architect
Itten+Brechbühl AG
Floor area
19'485 m2
Construction volume
262'247 m3
Apartments
160
Visualizations
Virtual Design Unit GmbH
Back
Zurich, Switzerland
New construction to replace existing buildings in the «Espenhof North» Retirement Community of the Retirement Home Foundation of the City of Zurich (SAW)
The Espenhof North site offers major reserves of potential that can be exploited, and its existing buildings are in need of refurbishment. The facility is to be replaced by a new building. Except for the protected residential zone, the entire district will gradually be developed, densified and transformed on the basis of a new and generally applicable standard construction method.
Spatial densification will result in concentration of the extensive green areas. The aim here was to adopt an approach to urban development that takes account of greening and permeability – the district's key characteristics – despite the high density.
In Chinese philosophy, yin and yang denote forces or principles that are polar opposites but are nevertheless interrelated. Our design was based on two pairs of complementary ideas: old and new, closed and open. The plan for the new residential community proposes four multi-storey structures, each consisting of a fusion of two slightly modified volumes with different heights. The buildings' staggered heights give them orientation, allowing scope for careful choice of spatial emphasis. Their geometry deliberately references the residential developments of the "Pioneering Era": parallel façades are avoided, and the overriding concept of continuous green space is fostered. The setbacks resulting from two offset volumes also make these complex buildings appear smaller than their actual size, creating intermediate open and green areas within the development.
