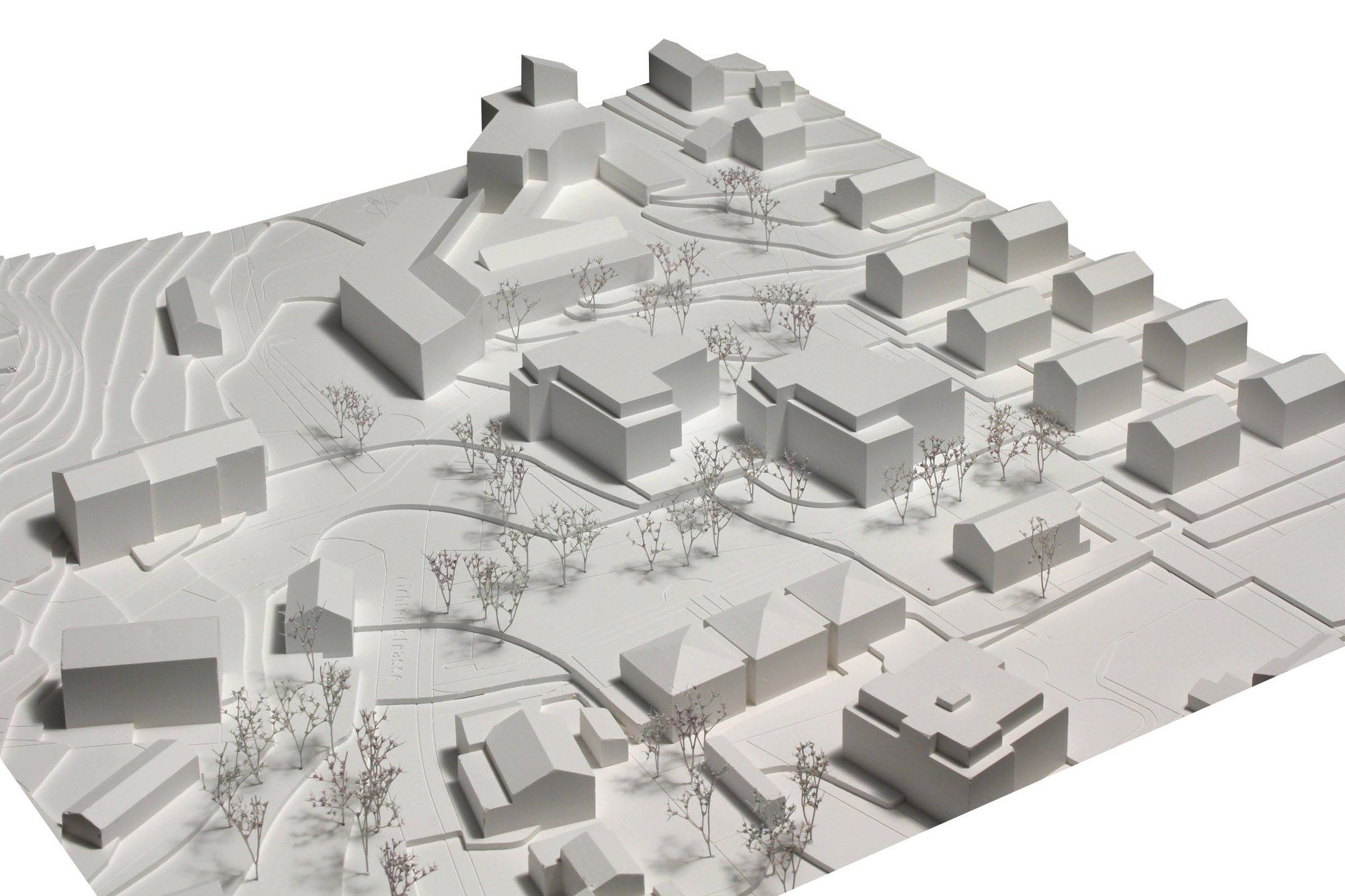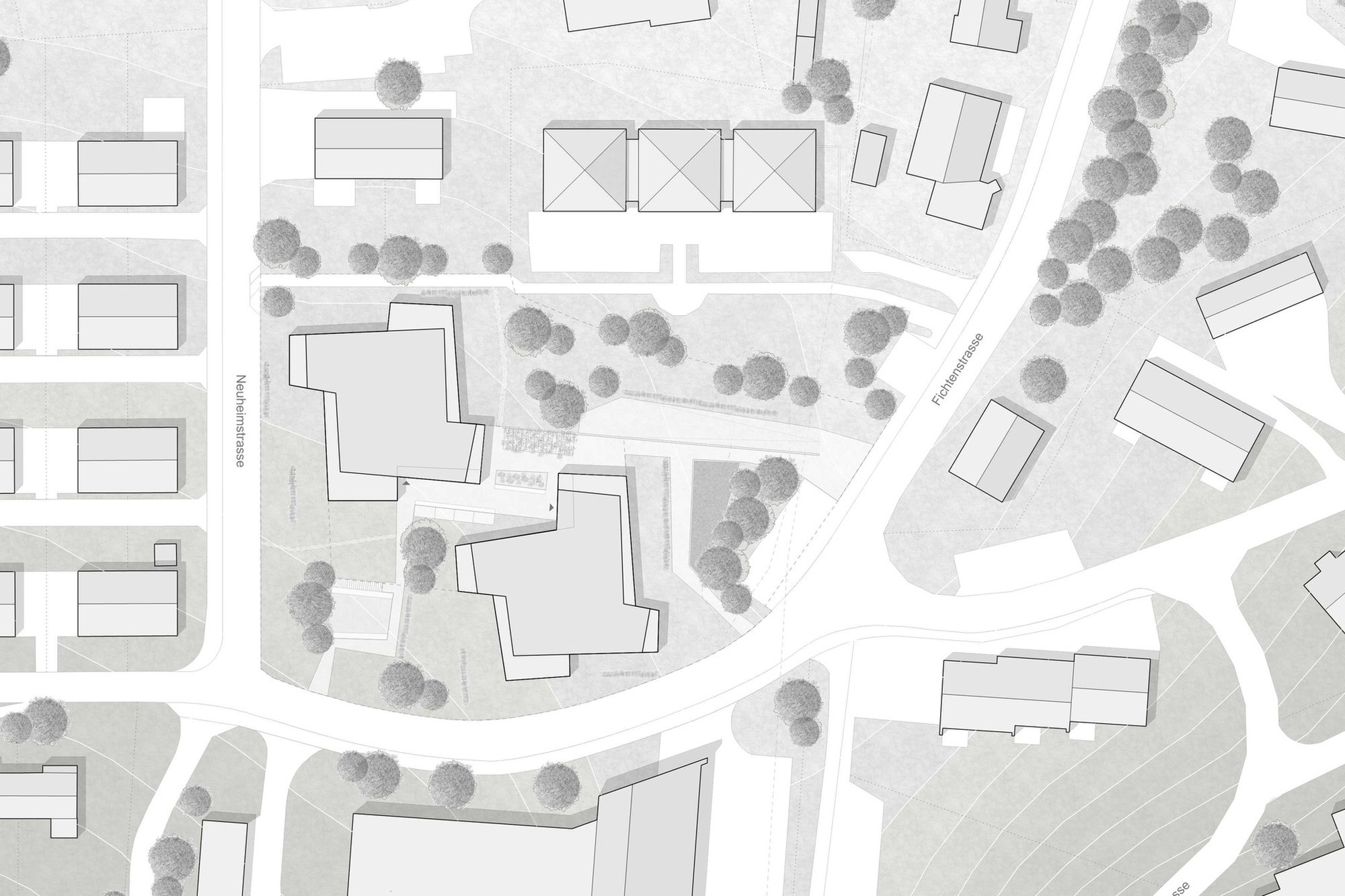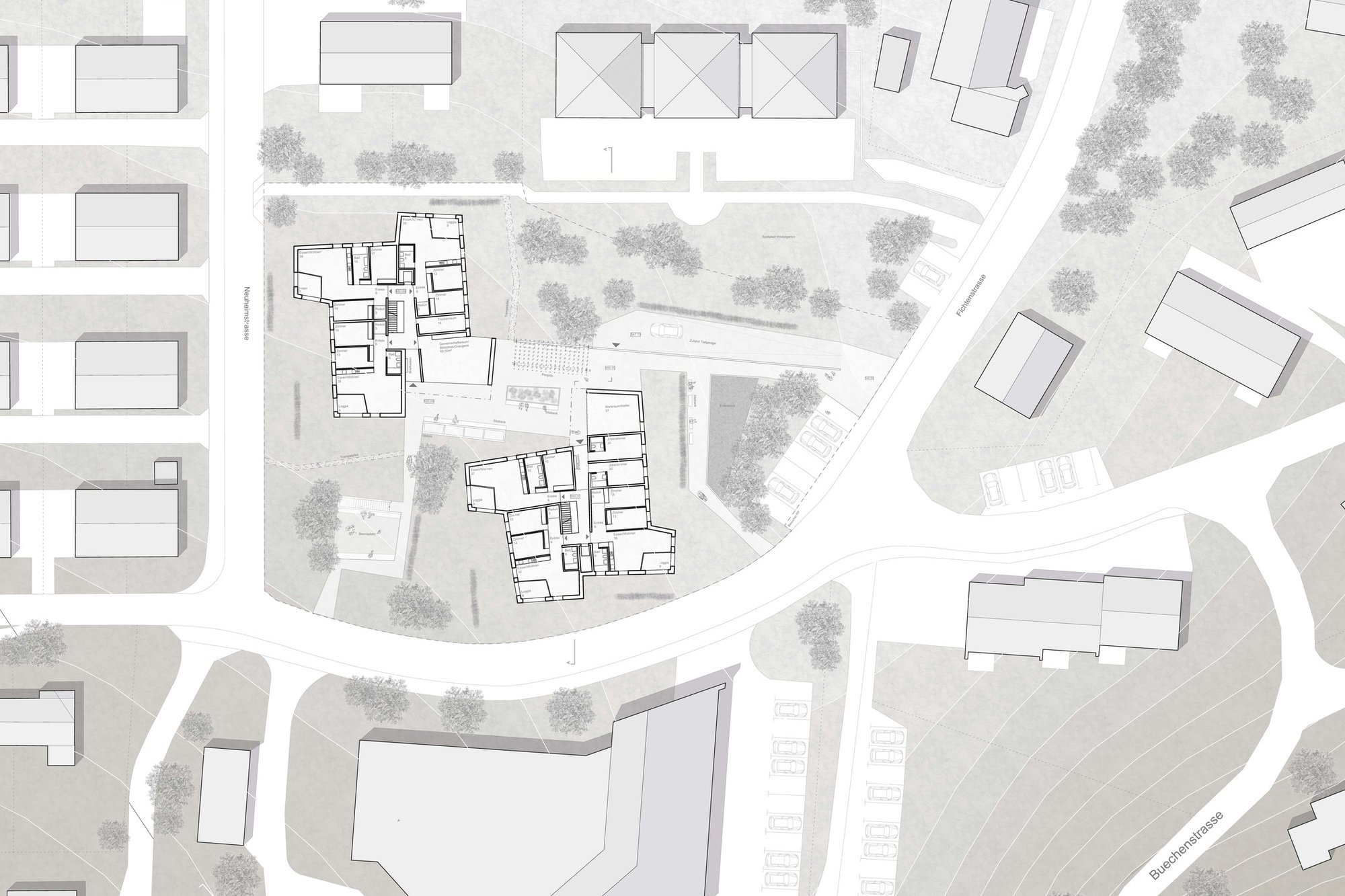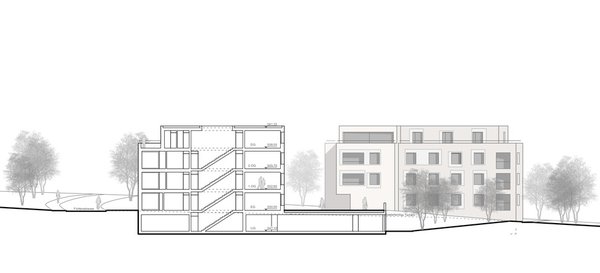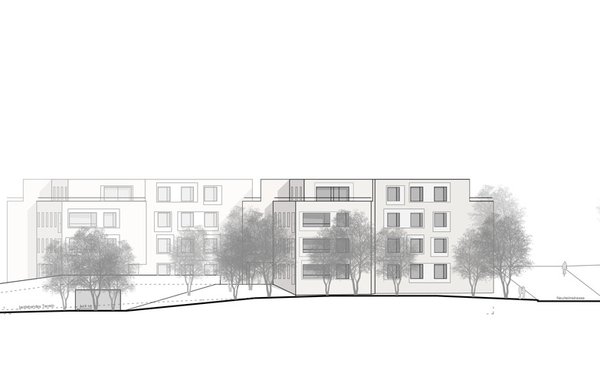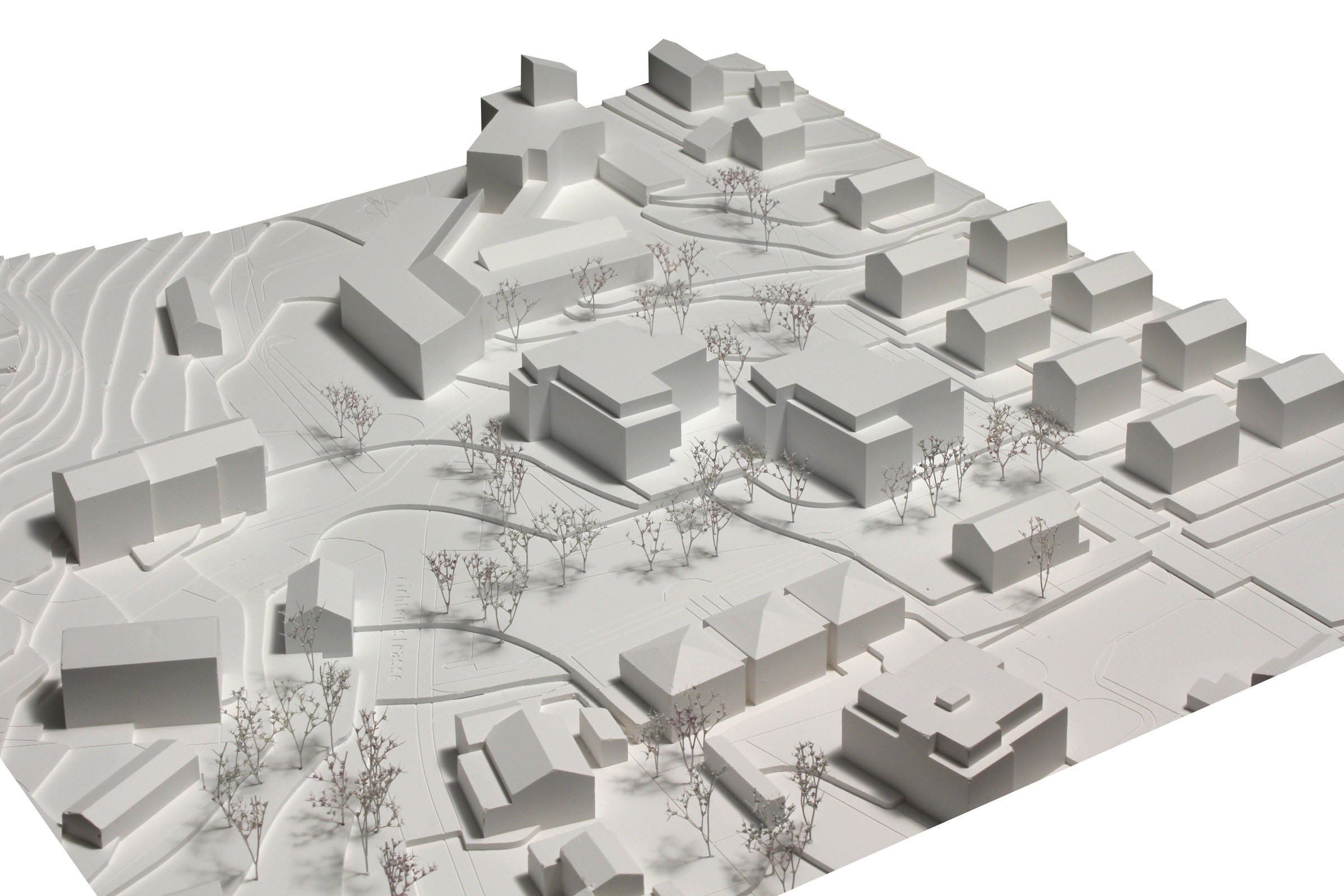
Client
Genossenschaft Wohnen 60plus Uzwil
Architect
Itten+Brechbühl AG
Landscape Architect
Jacqueline Kissling
Competition 2nd prize, 2016
In terms of its urban design, the residential quarter in the Dammhalde area is characterised by fine-grained architecture and its patchwork structure. Different groupings of similar types of houses are characteristic – the workers' housing estate, west of the construction site, and the home for the disabled are the most prominent in terms of their size and geometry, while still well embedded thanks to the heavily greened nature of the district.
The two new structures reflect the scale of the surrounding buildings. The arrangement of the structures creates two larger and at the same time well-structured designs which mesh with their environment. Thanks to the precise positioning and modulation of the new structures, important spaces are created which decrease in their public accessibility from out to in and stand for the various social fields of interaction. The internal exterior spaces are framed and protected by the two structures.
Important rooms for social interaction are to be found on the ground floors of both houses: The communal room facing the plaza and the work room bring the square to life and underline its social significance. The degree of public accessibility decreases further in the interior of the buildings. However, it is important that the staircase also facilitates intended contact and invites residents to linger. The sequence of public to private terminates finally in the individual apartments, the most intimate sphere, without however leaving them completely isolated: Contact with the outside world from the loggias can be sought or shunned depending on residents' state of health and personal needs.
The two houses stand like standing stones in a field. A fallow meadow runs round both structures. Purposefully positioned privet hedges ensure that the loggias on the ground floor enjoy privacy with occasional views. The network of paths extends like a string of pearls between the buildings, and the various squares invite residents to take a walk.
