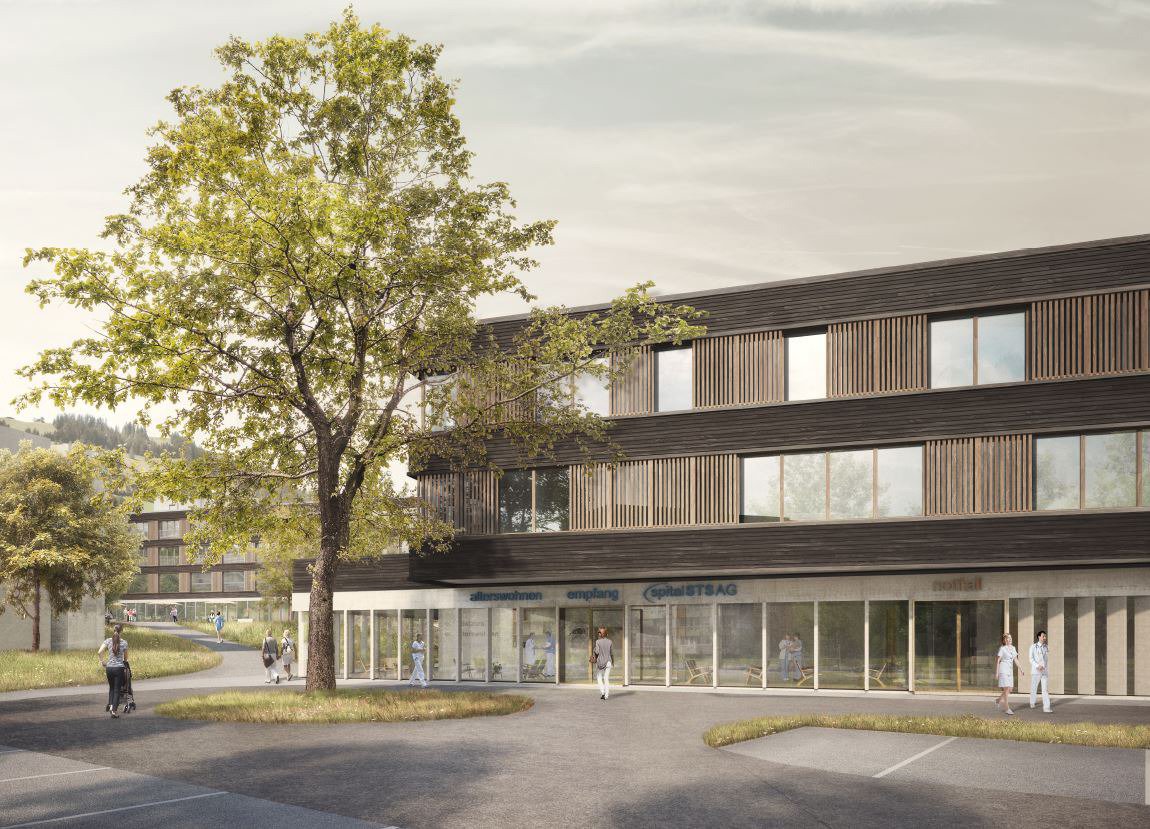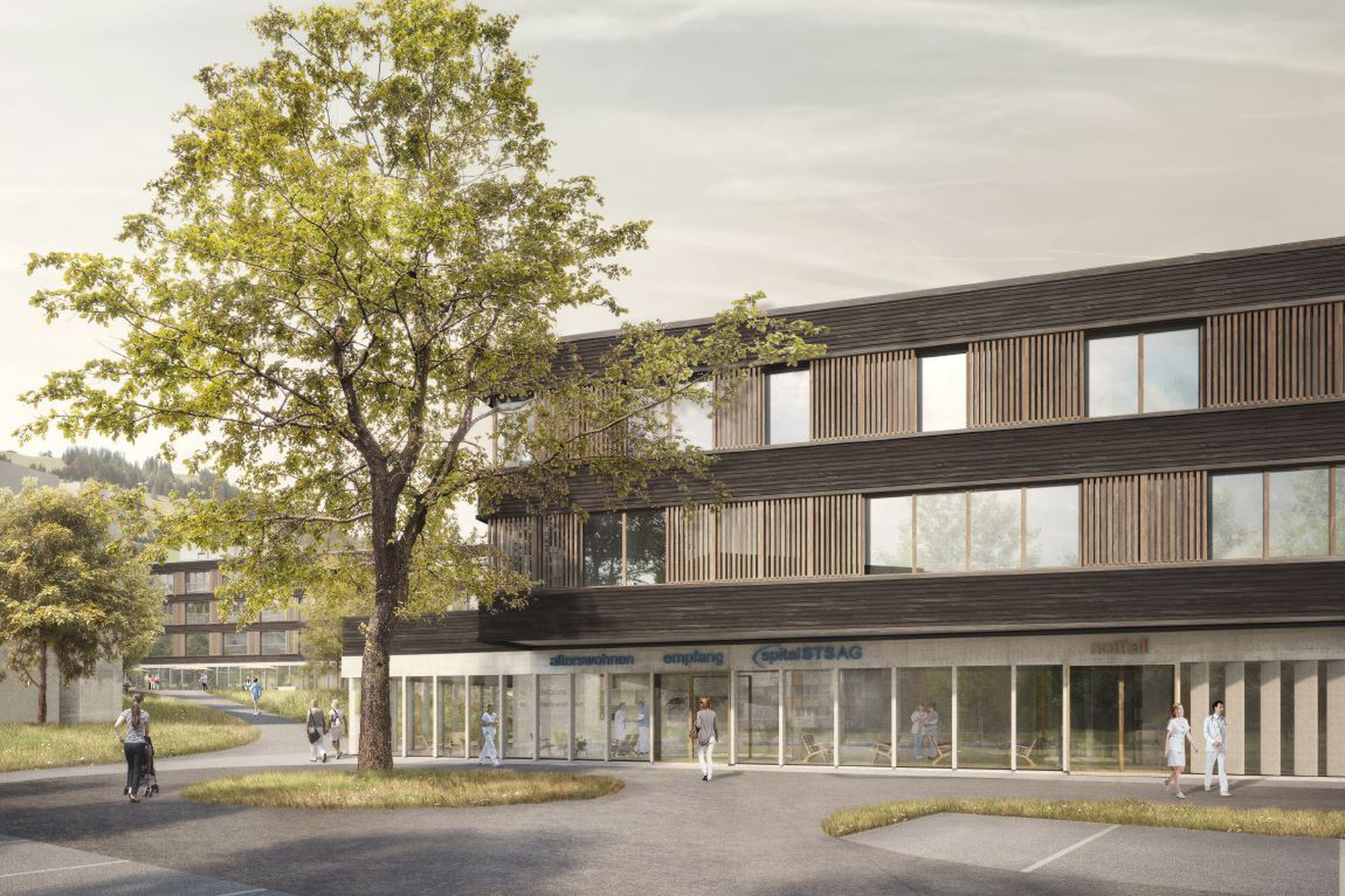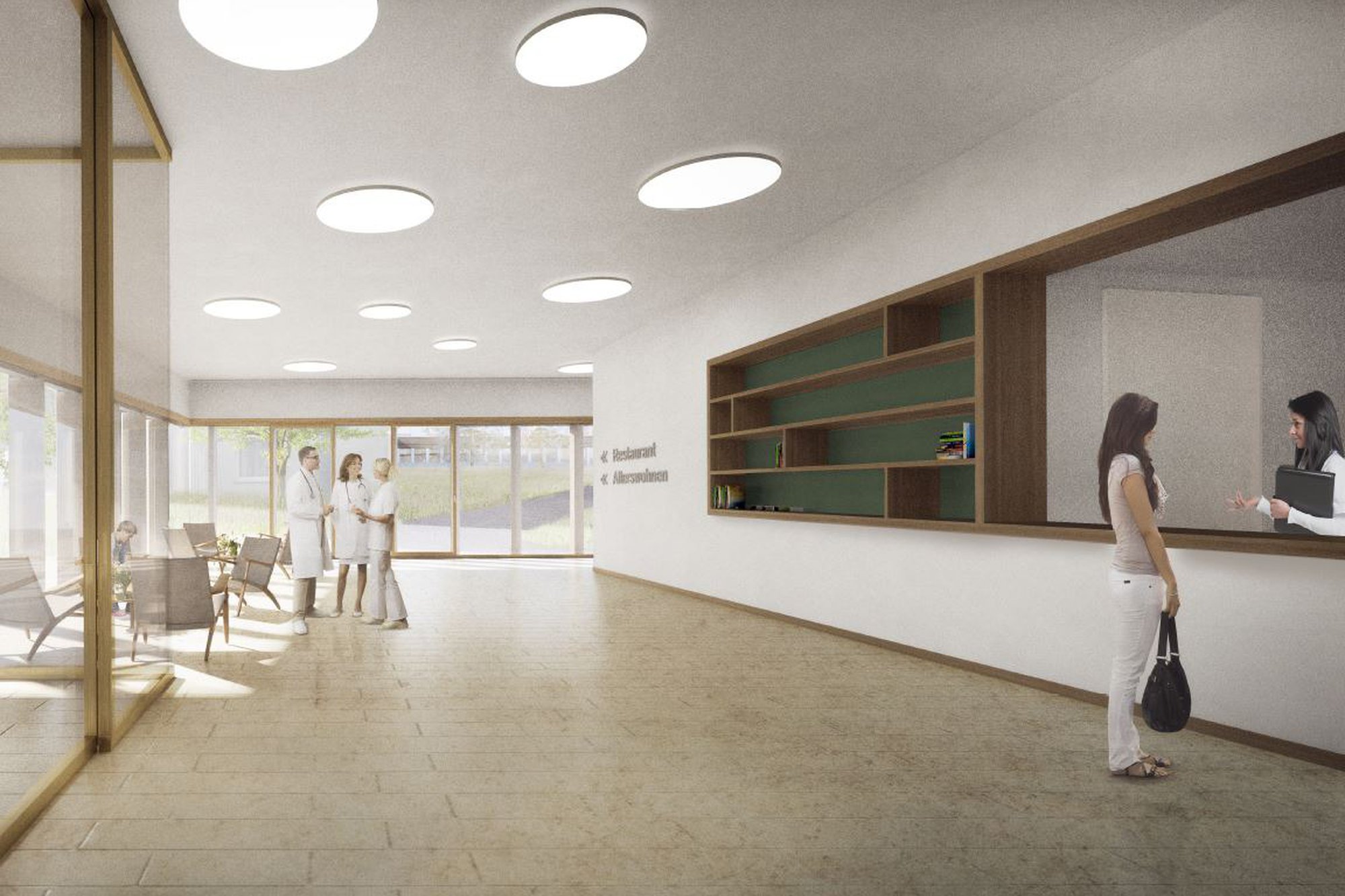
Awarding authority
Spital STS AG, Thun BE
Floor area
14 600 m2
Construction volume
53 600 m3
Visualisations
Nightnurse Images GmbH, Zurich
Competition 2nd prize, 2015
18 firms from home and abroad took part in the open competition. The jury was unanimous in awarding 2nd prize to IttenBrechbühl's "Take 2" project in October 2015.
With this competition, STS AG, Alterswohnen STS AG and the operators of the private medical practices want to create the right conditions for integrated healthcare "under one roof". The integrated healthcare concept therefore provides for the spatial requirements of intensive care, the replacement space required by the homes for the elderly and the facilities for the private medical practices to be met in a new, functionally optimised building, making use of any synergy effects.
The project proposes to complete the existing section of homes for the elderly with an additional row at the north end of the site and to erect the new hospital building in a prominent location to the east. The two buildings will enjoy an overarching connection via an internal colonnade, and together they will define the common external space as an encounter zone with a restaurant. The design idiom of the construction will underline its unity in the overall ensemble.

