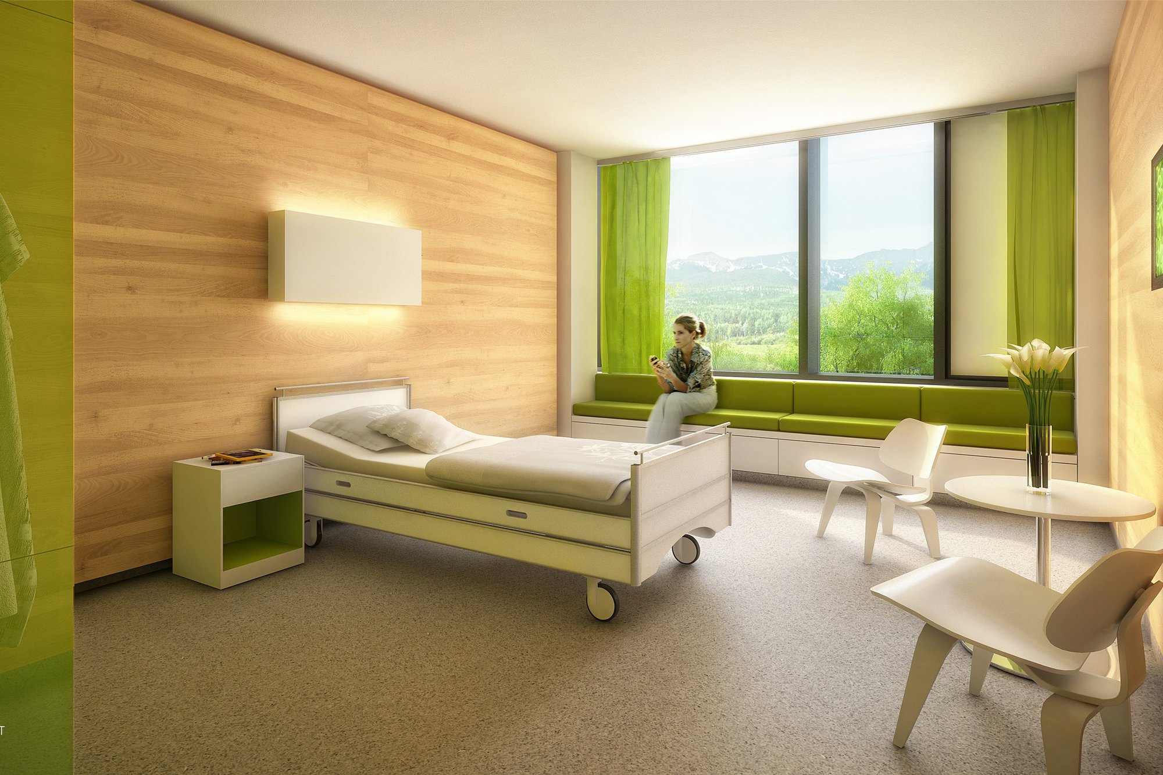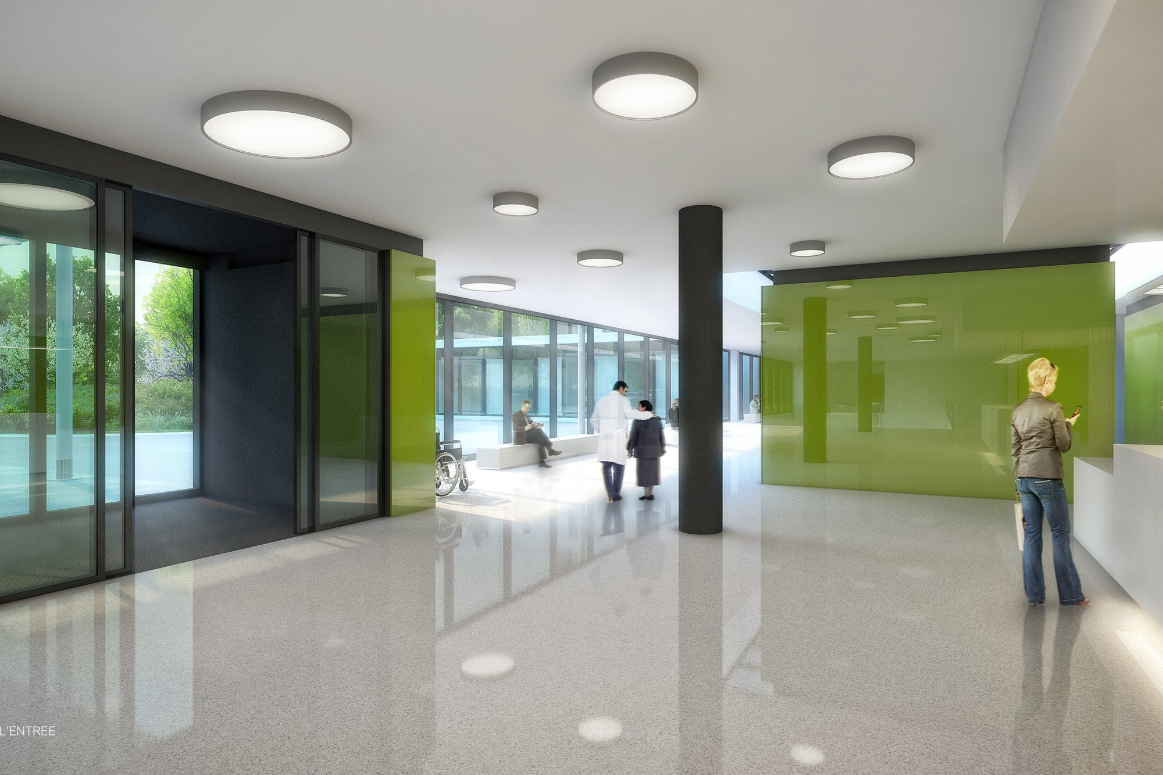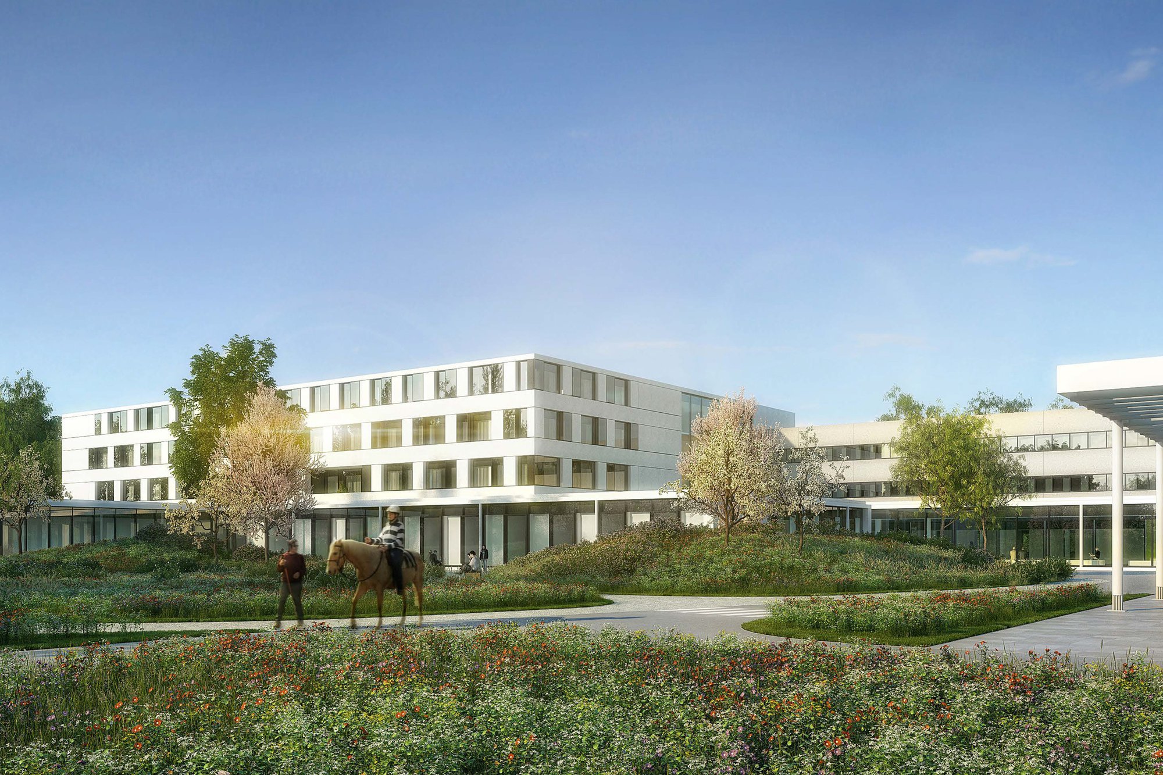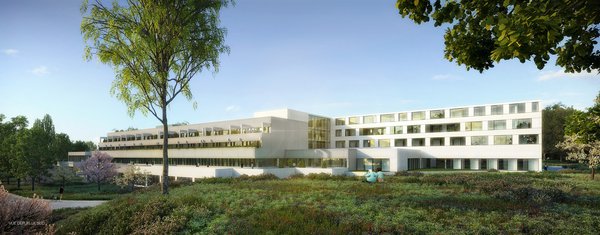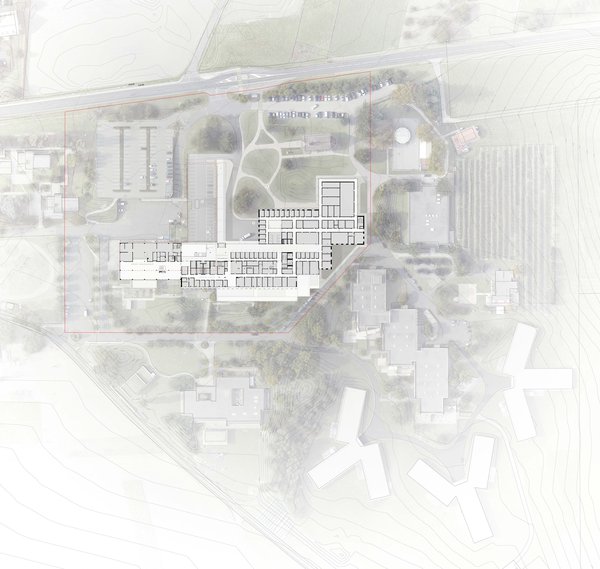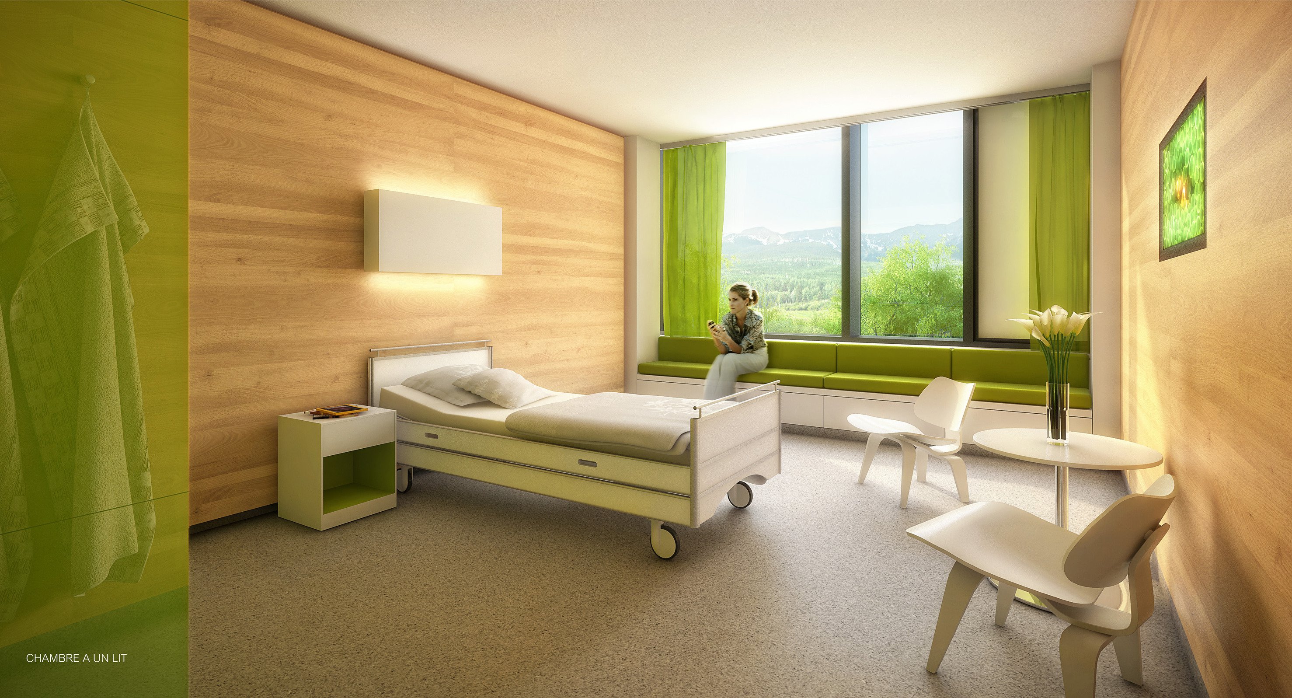
ARCHITECTURAL CONCEPT
It is generally thought that a well conceived healthcare establishment can reduce recover times and contribute to better patient outcomes. Hospitals are public buildings that demand specific architectural attention. The way people are treated should be as important as the treatment they receive. However, too often, visiting the hospital or going to a clinic is a cumbersome, awkward experience when it should be much more human.
The philosophy of healthcare is evolving. The notion of care has become at least as important as that of health. Doctors and healthcare professionals are not just trained to cure patients but to care for them as well.
Widespread commitment to the concept of holistic medicine seems like a rather recent development. Since the origins of the medical profession, the focus has been on curing specific illnesses or controlling symptoms. The very definition of the word doctor carries the notion of looking for physical signs of illness. It was only recently that a difference was seen between an absence of symptoms and a good state of health. Only very little has the possibility that mental well-being could influence health been explored.
It is recognised that a place, or more specifically a building, and in particular one graced with lots of natural light, can influence health. It is clear that architecture has the power to invoke human emotion (cathedrals elevate us, palaces impress us, fortresses intimidate us, etc.). Therefore architecture that encourages a good emotional state can surely play a role in helping to treat a patient, both holistically and physically.
In general, patients go to hospital because something isn’t working properly for them. The objective of a hospital will always be for people to leave it feeling well again. And to be well, someone must be able to feel good in their mind, their body and their soul.
Healthcare institutions are inescapably associated in peoples’ minds with illness, fear, even death. For a patient or a relative, the experience of visiting hospital is rarely positive. Hospitals are pretty much the only type of building to engender such fear. And for a hospital to be successful, these negative associations have to be completely broken. A caring, competent and supportive healthcare team must be supported an environment conceived in a sound, competent and supportive way.
There should be light visual stimulation, such as views of the sky, countryside and trees. There should be no surprises of feelings of insecurity invoked. Things should be familiar and simple. In addition, humans have a very pronounced sense of orientation and a natural urge to be safe and secure. People tend, for example, to be drawn towards windows, and then walls. Central spaces are the last to be occupied.
For us, it’s clear that we must strive to instil healthcare buildings with characteristics that ensure a good atmosphere so that they are places of peaceful contemplation. Buildings do exist in which we feel completely happy and which, consequently, offer a truly therapeutic atmosphere. Hospitals have to be among them. The architectural challenge is to create such an atmosphere through design. The task is not simple but the benefits are huge.
DESIGN METHODOLOGY
The nature of the park and the low height of existing buildings gives the institute a unique, pleasant air, which is very good for the care of neurology patients. The image of the new building is integrated into its surroundings, with no buildings that are too large and that could be detrimental to the balance between building and countryside.
By carefully studying the existing hospital building and its environment (including traffic routes), we located the new extension on the land to the north-east, right next to the existing building. This means the new extension can be built on raw land, so it does not disrupt the hospital during works. By not building too high or on older existing structures, we are minimising logistical impact, construction costs and engineering complexity. The new building can thus be realised in the most efficient, cost-effective and sustainable way.
When designing the new hospital, we deliberately tried to plan the building with a simple series of forms and clearly expressed spaces. The aim is to have a building that is not only legible, but which possesses an architectural quality that is the fruit of careful reflection and juxtaposed elements. This takes in both the new and the old. The project seeks to change the nature of old buildings and to reverse existing ways of working with a new entrance block and rooms fanning out from a new garden to the north, thus placing nature at the centre of the restoration.
The entrance to the area and the hospital building itself are linked by a large outside passage. With its large windows, the building is bathed in light. Treatment/therapy rooms and social spaces are on the ground floor; they stretch out towards the gardens, setting up a dialogue between the old chapel and the countryside.
We have resisted the temptation of making the new building a clone of the existing institute, making it clear that this is something new and different. We favoured a design that is both calm and respectful, in tune with its environment. It is the combination of building forms, both new and old, around a main arrival courtyard that defines the spaces’ intimacy. You will feel welcome at the very of heart of the institute. The sequence of arrivals is clearly defined with the paths and outside passage. The entrance is clear, open and basks in natural light.
For the outside shell, a limited, simple range of materials was used: a clear coating of glass and metal. In doing this, we are emphasising the creation of a high-quality environment, achieved through the use of natural light to animate interior and exterior space. The façades of the new wing are divided into a system of plaster panels and windows, which can be interpreted (and built) together as manageable elements, giving it a texture or motif that avoids repetition.
One of the main characteristics of the building is the creation of a new “hospital road” which, with a windowed, naturally lit hall connects all the functional points of the buildings: linking the treatment block and wards with the main entrance, consultation rooms, management and administrative offices, cafeteria and technical areas. This necessarily separates the public and private functions of the institution, creates a clearly defined and legible route through the building and, due to its orientation, maintains a clear visual and emotional connection with the countryside, of which it becomes an extension. It can also be used to easily facilitate the connection and integration of future phases of the institution. It will give the institute the strong public image it deserves.
On the ground floor the therapeutic wing, and the largest area of the programme, can be found. Its form was carefully defined by understanding the tasks to be carried out within it and the topography surrounding it. We created new volumes located between the existing excavations and the current flora. We conceived a building that minimises its footprint while responding to the requirements for clear connections (both physical and visual) with the existing building, the flow of traffic, the views and the facilities.
By expressing internal space in simple forms, the integration of localised colours and textures creates areas of calm and areas of contrast that are used to improve legibility and are a special meeting place for patients, staff and visitors.
The new bedrooms were conceived with warmth and intimacy in mind. The choice of wood covering the bedroom is calm and soft to touch. Its colour is easy to take in and its odour gives the occupant a unique feeling of security. This will perhaps bring back memories of holidays or home. The windows are large and offer views of the countryside, capitalising fully on the break of dawn. These windows can however be closed to meet the needs of the patients or to adapt to the seasons or light conditions, with blinds on the outside and curtains on the inside.
ARCHITECTURE CANNOT CARE - BUT IT CAN HELP HEAL
Patients come to Lavigny to regain the most autonomy possible - regardless of their disability. With patients often arriving in a difficult situation, the purpose of the work done at Lavigny is to make them more aware and better prepare them for a life of maximum independence, depending on their individual potential.
Our proposition seeks to respond sufficiently to these requirements by offering a transformation of the existing structure, in order to achieve:
Centralisation of services > Flexibility - Sustainability
A compact solution > Proximity - Economy
Separation of flows > Patients - Staff - logistics
Support for the process > Live - Work - Relax
Quality of stay > Clarity - Light - Integration of nature
Level 1
- Logistical and technical services are kept on site and thus benefit from the current, optimal delivery/discharge situation. To reduce conflicts between logistical vehicles and patients/public, we propose a new route. It leads directly to the existing East lift, central to the new layout, which will serve as a logistical node. - If the problems surrounding crossings turn out to be negligible, this route can be removed.
- The hydrotherapy suite is enlarged by an additional basin and the necessary infrastructure (changing rooms, etc.). Access for patients is by bed lifts.
- The hospital management office extends up to the hydrotherapy suite, linked to the entrance hall and the offices on Level 2 via a lift and stairs.
- Directly below the rehabilitation area (Level 2) is the research laboratory.
Level 2
- The creation of a new entrance hall means this floor plan can be divided into simple areas
- The public zone with welcome, information, waiting and representation areas, etc. becomes the new artery of the hospital.
- Through this artery, each function of the building can be reached: the work, recreation and administrative functions. Transfers are direct and high-quality.
Level 3 and 4
- The care units are expanded by the number of beds and desired floor space. A new vertical distribution node brings the patients and their visitors to their living spaces, through a well-lit welcome area, discretely monitored by the nurse’s office next door.
- As the existing care units were just renovated in 2010-2012, the transformations offered are limited to the floor space made available and the number of additional beds requested per floor.
- The severe epilepsy evaluation and treatment unit is integrated into level 4. It has direct access to consultations. We propose that the office be organised and care planned in the same way on the floor below. The whole of level 4 could also be monitored from here during the night - if necessary.
Looking into the future - the only thing we cannot do.
But the extensions planned by the project manager can be integrated in a flexible way.
The new extension is considered the first step in a much larger master plan that will take several years. A future wing including new wards and laboratories will be located in a two-floor L-shaped wing constructed on the site of the basement, kitchens and cafeteria.
