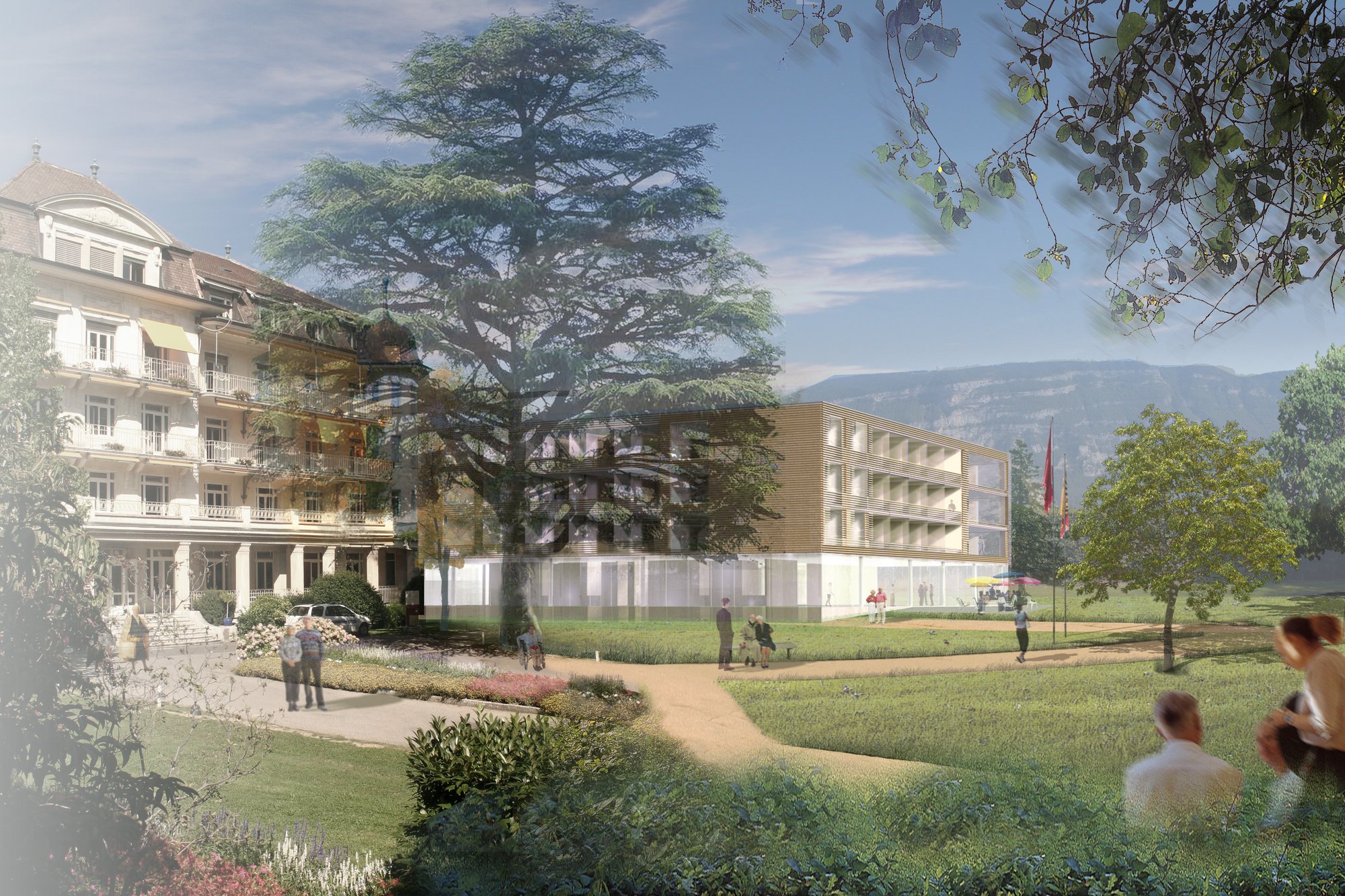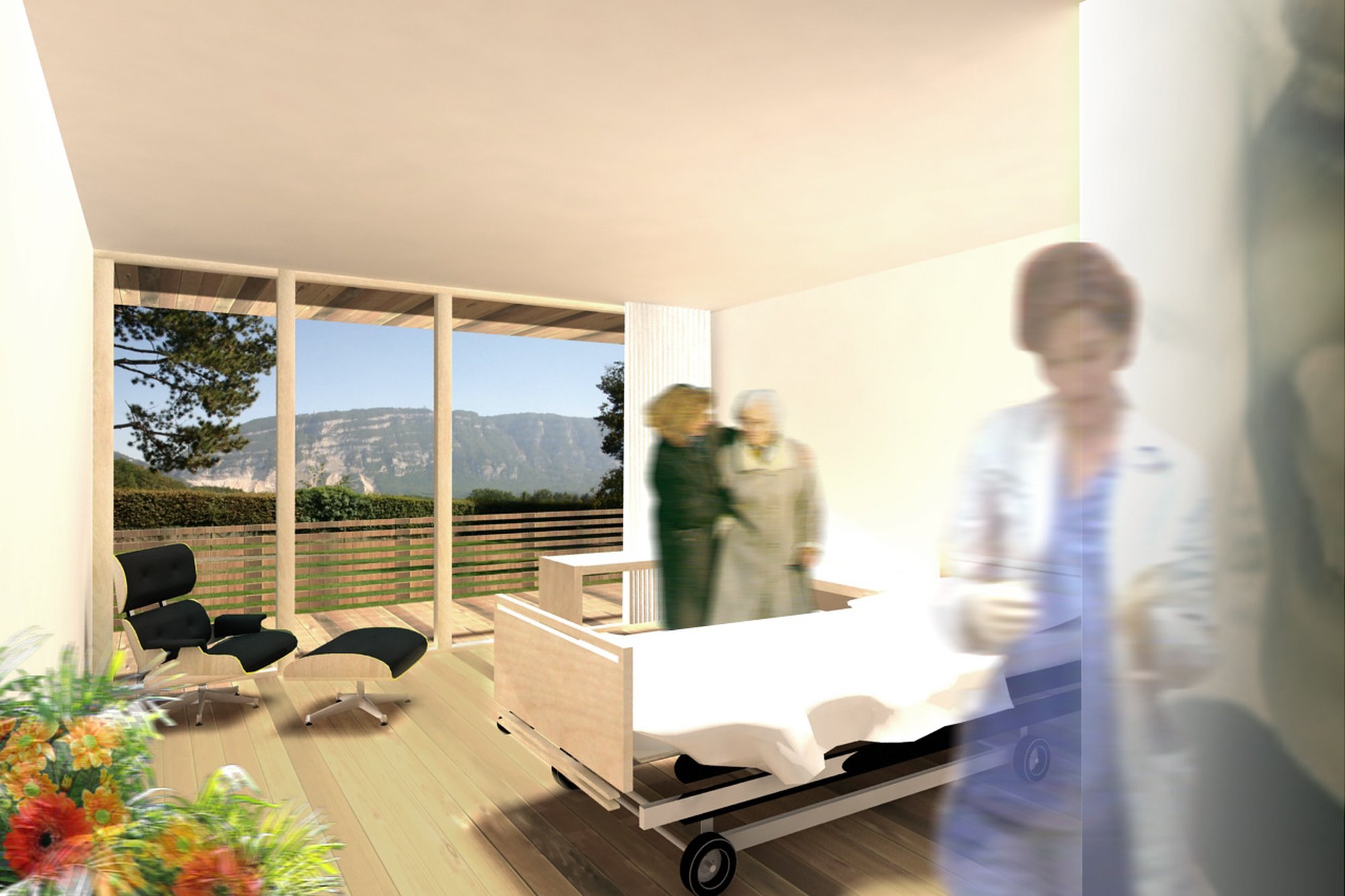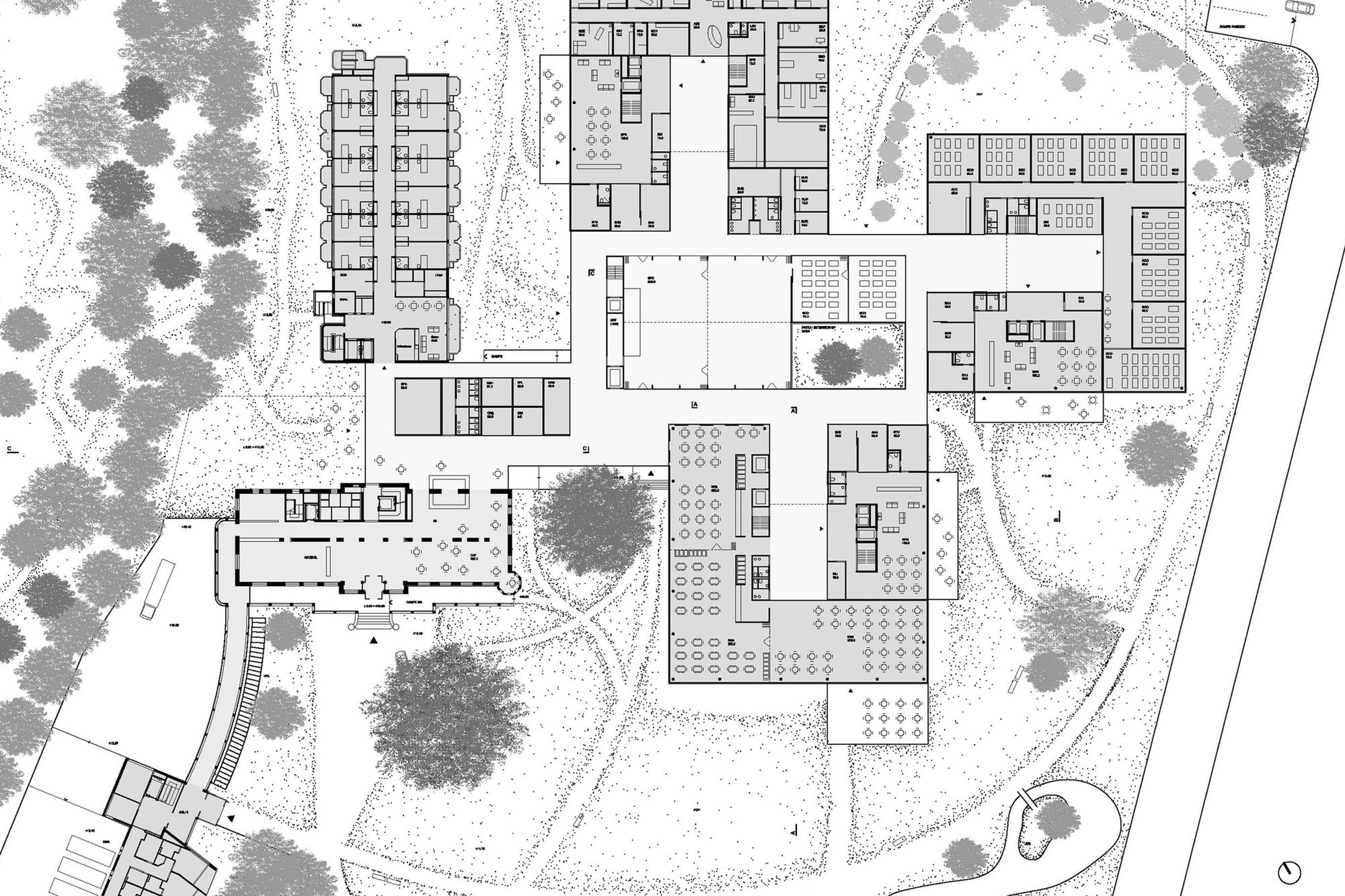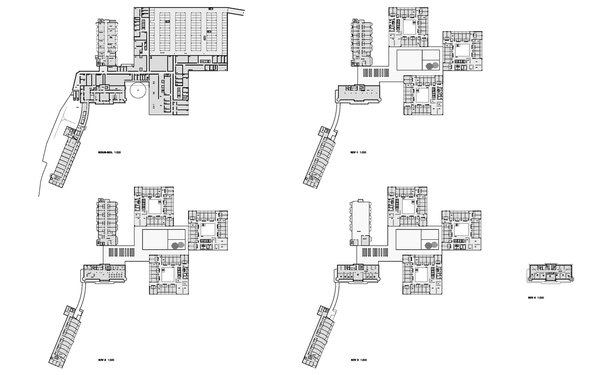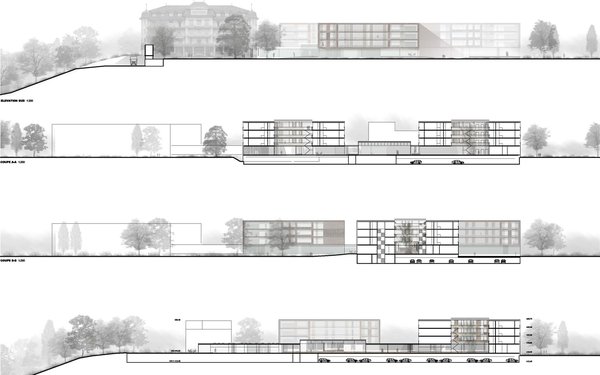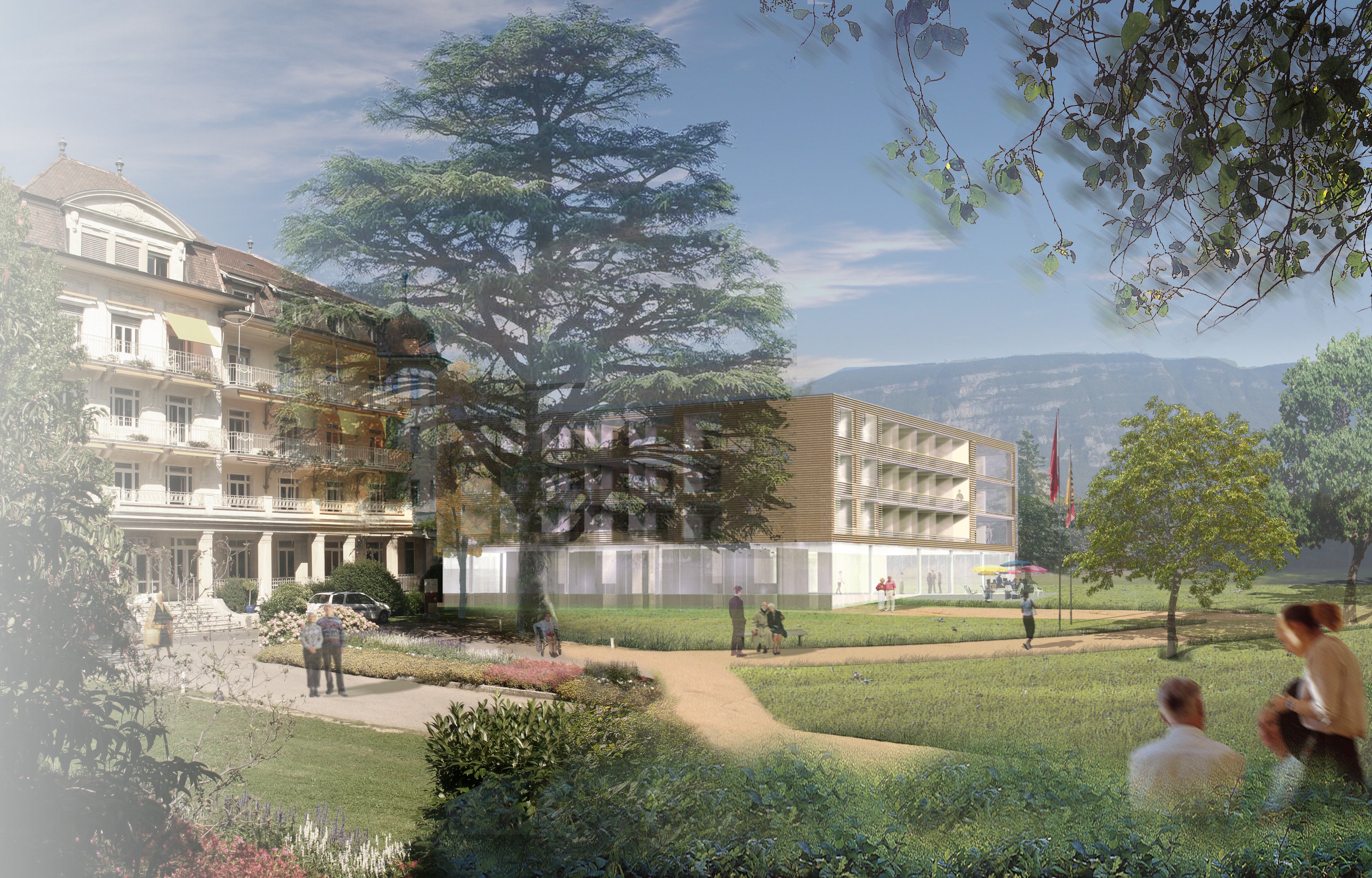
Bed unit
A priori: a clearly defined space is easily accessible. The central, «clarifying» point of the housing unit is the main atrium, which allows for all forms of communication both horizontal and vertical: moving, watching and observing, hearing and listening; in short feeling and experiencing, which can only be of benefit for the care and attention of pensioners.
The quality of the private and communal spaces directly contributes to quality of life. The main communal areas are on the ground floor, directly connected to the «village» and the park; independent entrances from both the outside and the village accentuate the residential rather than institutional nature of the complex. This intention is particularly noticeable in the communal lounge area through the presence of a large fireplace. Residents can enjoy community life on the ground floor, have a quieter time in the lounges upstairs (situated between the different units of private bedrooms and directly connected to the nursing staff’s quarters), or retire to the private sphere in their bedrooms. A choice of appropriate tones should characterise the internal architecture, with potential intervention from the residents as regards the colour scheme: noticeboard areas are envisaged at the entrances to the bedrooms, highly illuminated, allowing the pensioners to display both present and past photos, and also giving them the opportunity to put their stamp on an «external» extension of their room.
Any overabundance of «exciting» effects or excessive stimulation which could be a source of aggression, should however be avoided. To facilitate the lives of the pensioners and the operational needs, and to limit the risk of accidents, this is prohibited in all staircases and walkways throughout the complex. On the contrary, the addition of recesses, alcoves and dimensioning in the hallways and corridors helps to improve orientation and clarity in the space.
Care unit
The residents are encouraged, regardless of their needs for care and assistance, to take charge of their life as much as possible, as individual activity is a guarantee of independence. Needless to say, this self-sufficiency does have «natural» limits, which is why the project pays particular attention to differentiating and securing spaces leading from the main communal dining room to private rooms, via small spaces – tea room. Safety begins with easy orientation: all users, whether they are patients or carers, doctors or visitors, find their way easily thanks to a logical and rational organisation of spaces and functions. This helps to ensure that the pensioners enjoy a high quality of life, and feel socially well-integrated, while preserving their individuality. The corridor through the atrium offers an access to life on other levels and, as a general rule, the project plans for every space to have either a physical (on the ground floor) or a visual (view of the outside or internal courtyard) escape. In the same vein, the project provides for an abundance of natural lighting, from either the ceiling or windows: this gives the space its real dimensions, promotes the human activity which takes place there, and reinforces the sense of habitability and belonging. In this sense, the spatial organisation proposed would be perfectly adapted, if it proved necessary, to the installation of a psychiatric unit for geriatrics.
The project precisely meets the functional requirements: three groups of seven bedrooms per floor. Minor deviation from the programme for the complex: the possibility provided to install a bathroom on each floor (and therefore three per building instead of two). The layout of the buildings also allows nursing staff to move around as quickly as possible, to guarantee them «natural» ease in surveillance and control duties, whilst also making working spaces available to them which are ideally situated.
Bedrooms
They display the following characteristics:
- Generosity, maximum natural light, habitability
- Easy creation of two-bedroom rooms
- Possibility to install the bed in various locations
- Realisation adapted to elderly people, easy maintenance and as natural as possible (use of wood throughout)
