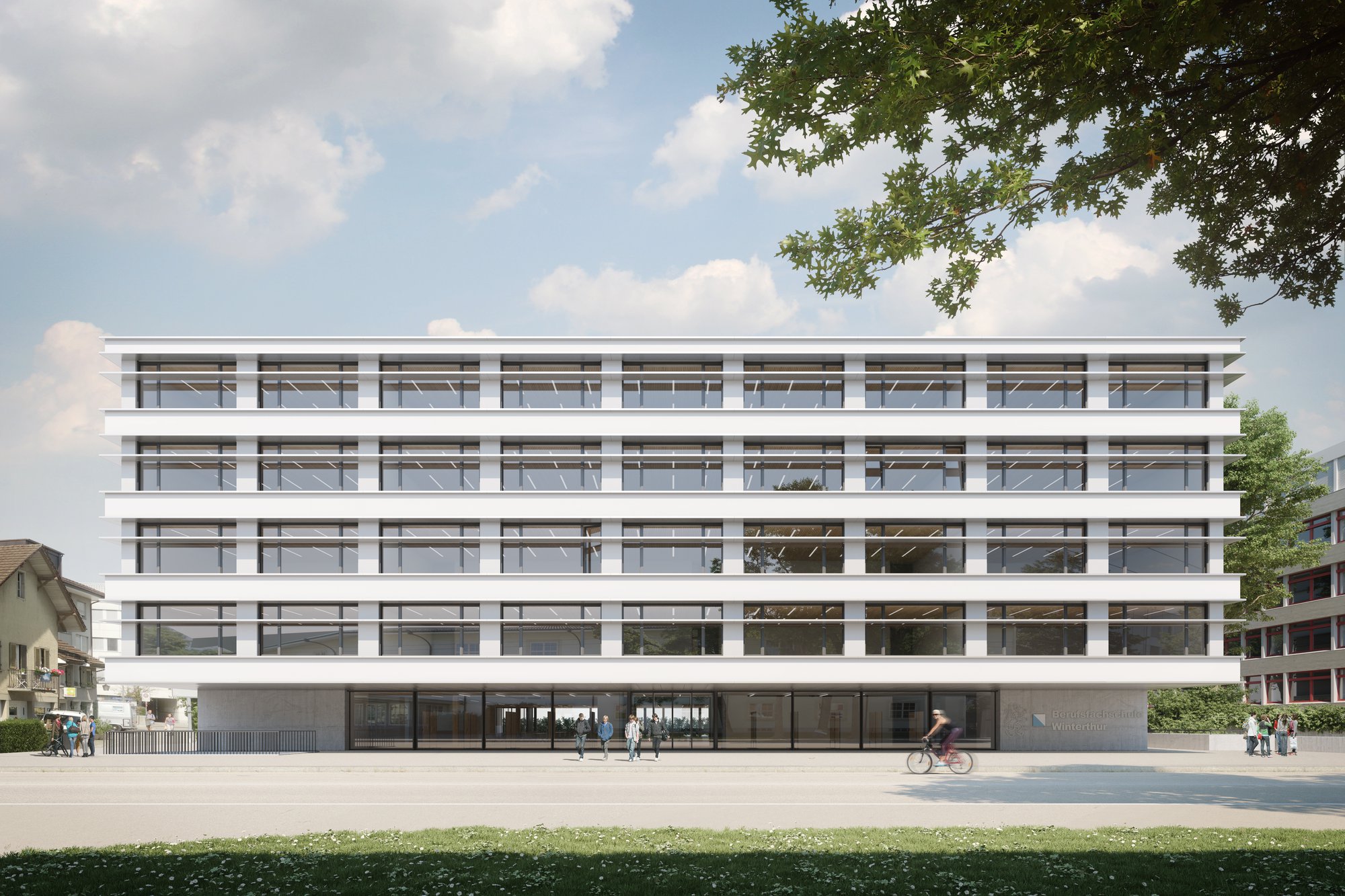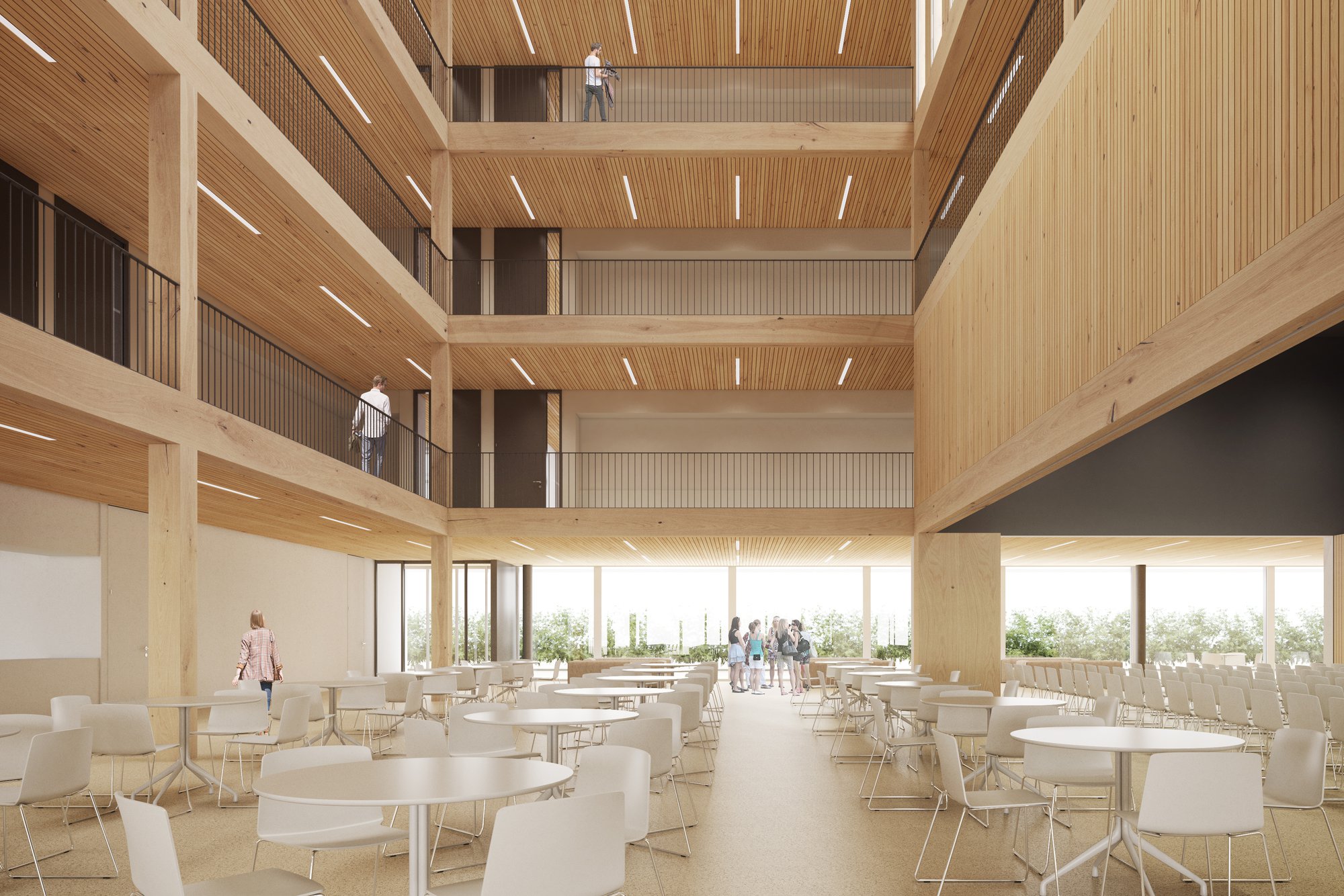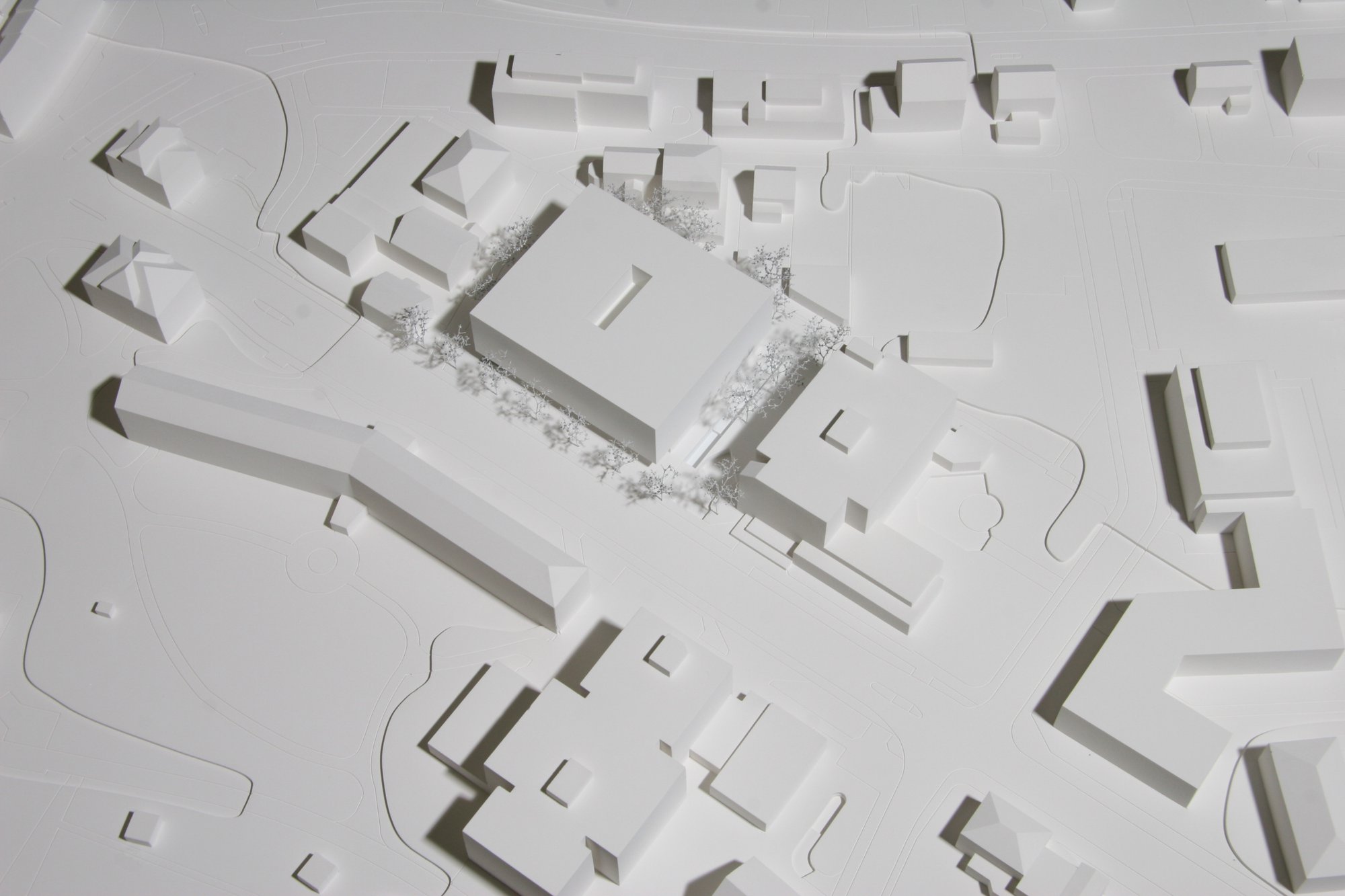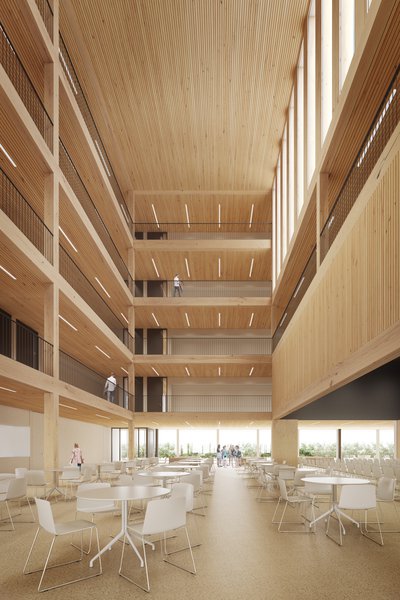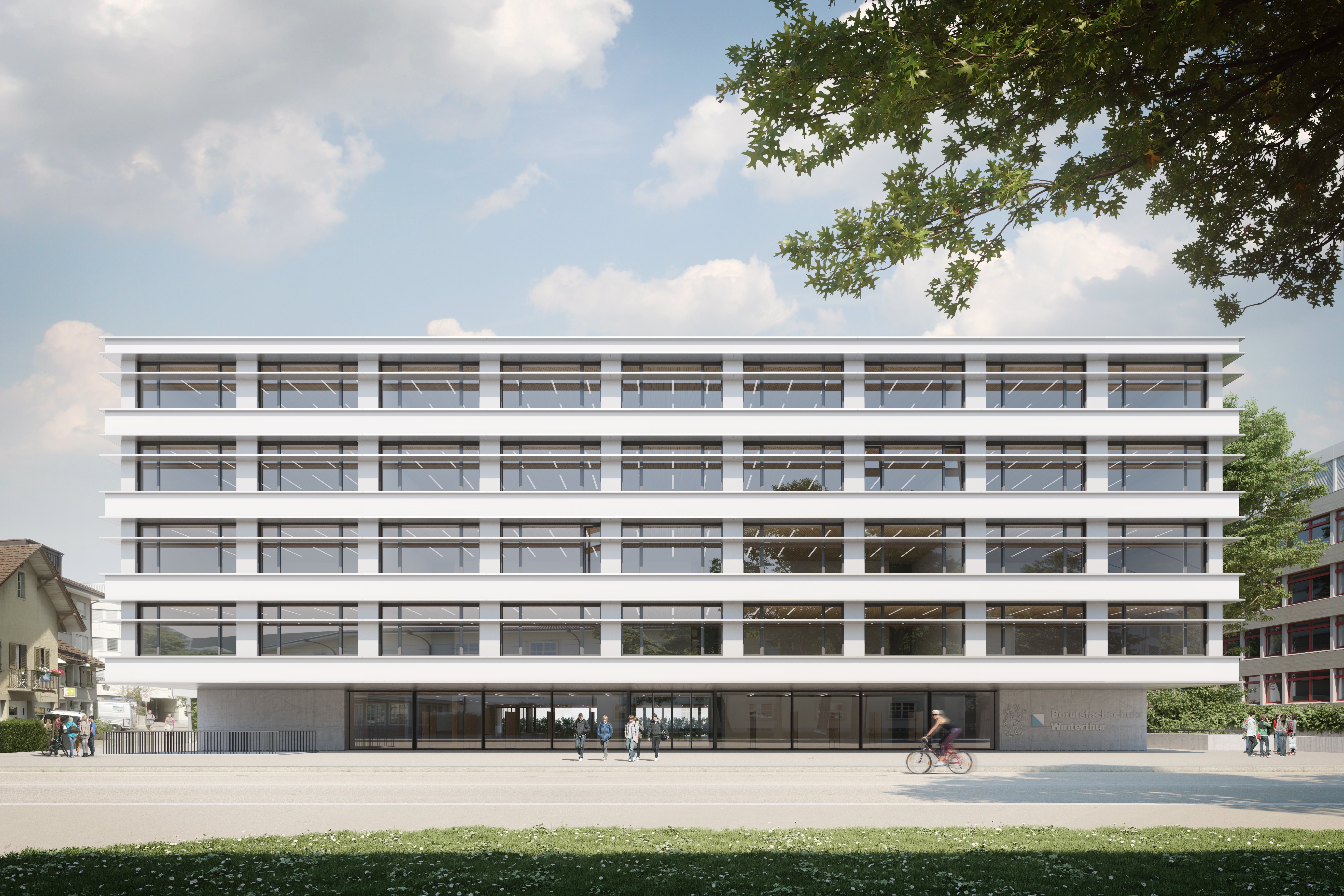
Competition
6th prize 2019
Client
Kanton Zürich
Architect and general planner
Itten+Brechbühl AG
Visualisations
Virtualdesignunit
Model
Brocker Modellbau
A contemporary and sustainable structure alongside the historic Wiesental school building and the two younger school buildings, Mühletal and KV Winterthur, this new building fits perfectly within the campus without dominating over it.
This is achieved in that the structure occupies the full depth of the space available and assumes the neighbouring building’s eaves height. A clearly defined street area is created and the rear access via Rettenbachweg is strengthened.
The recessed ground floor forms an unsupported covered waiting area/thoroughfare.
On its upper floors, the new building has flexibly divisible classrooms and common rooms, punctuated by the vertical circulation, that occupy the entire façade. The main space consists of an atrium in the west, adjoining rooms in the east and an outdoor area in the middle above the multi-purpose hall, which provides the atrium with lateral light.
On the ground floor, an expansive area featuring a flowing transition between inside and out stretches between two flanking spatial layers, into which the separable multi-purpose room and the ancillary rooms are set.
The triple sports hall is located in the basement; the load-bearing level for spanning the hall forms a technical area and storage space on the first basement level.
The above-ground college building, which has a lightweight timber construction, is structured by wide spandrels that accommodate the air supply ducts and, in conjunction with the floor-by-floor sunshade slats, provide enough shade that cloth blinds need only be used in exceptional circumstances.
