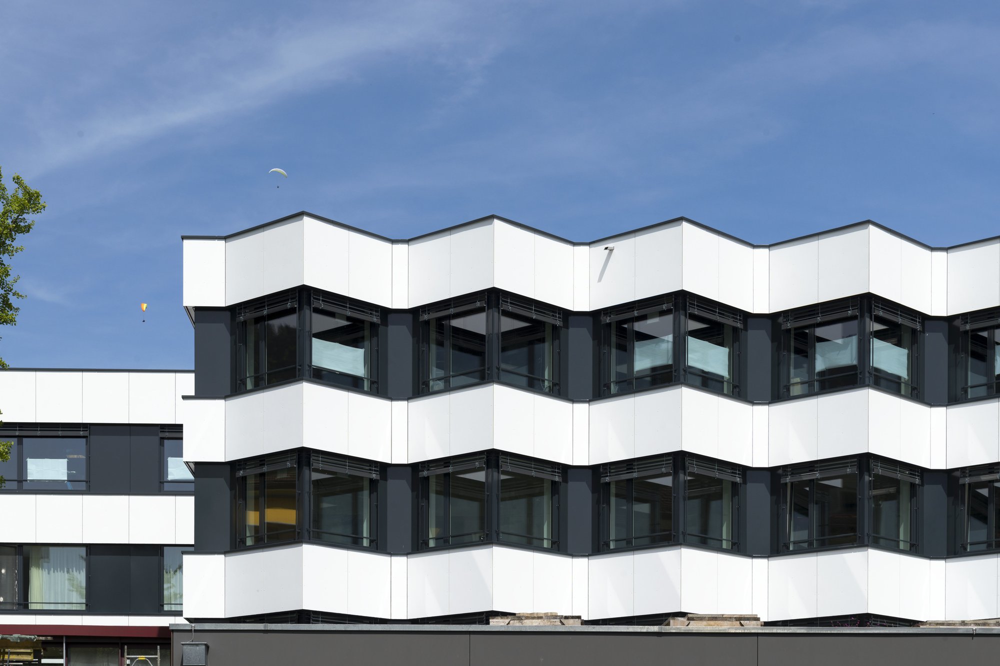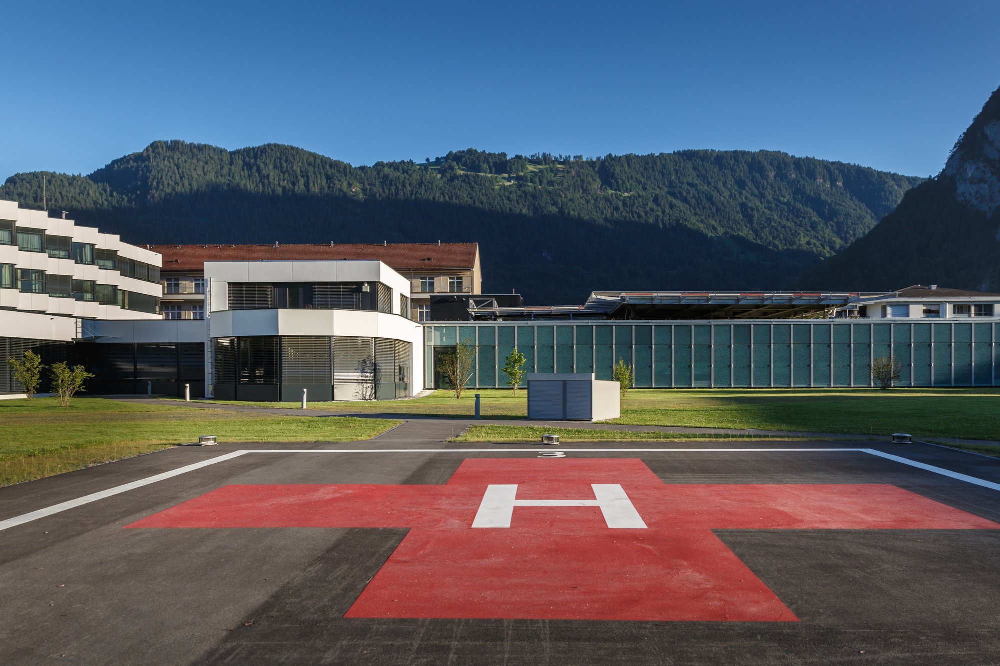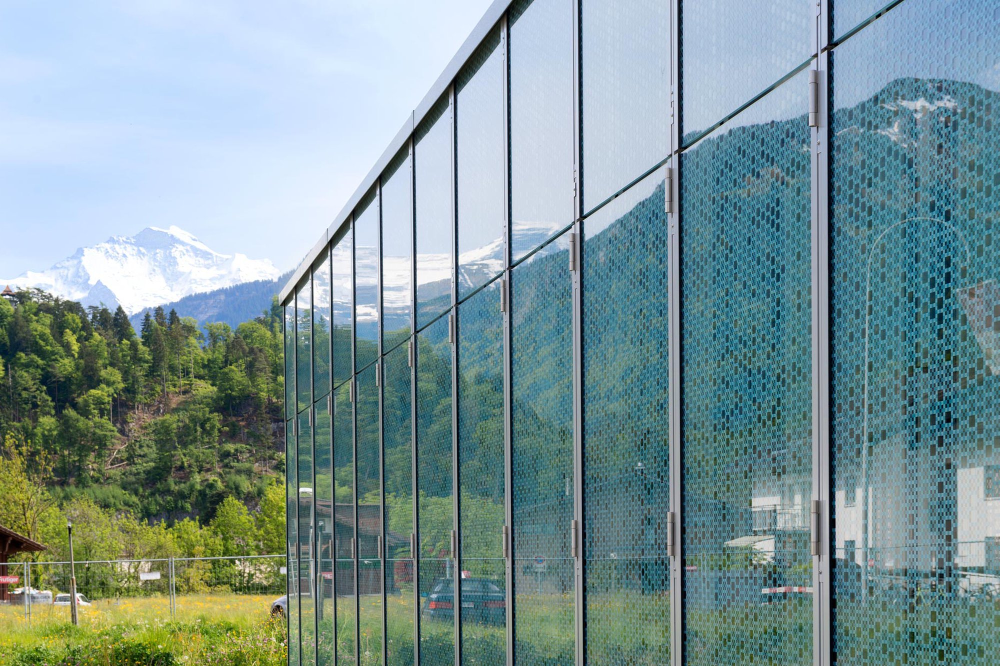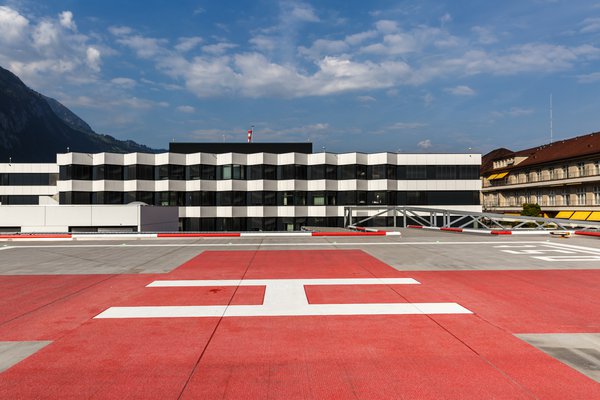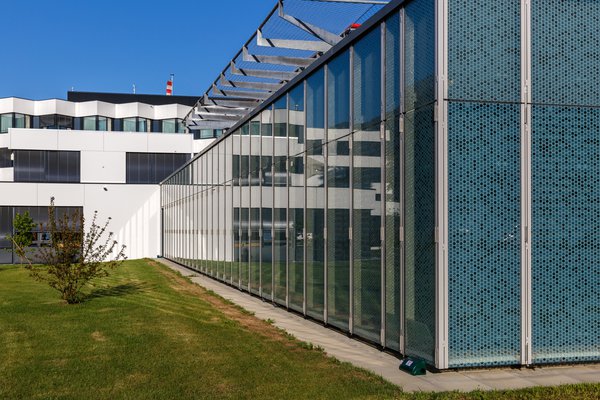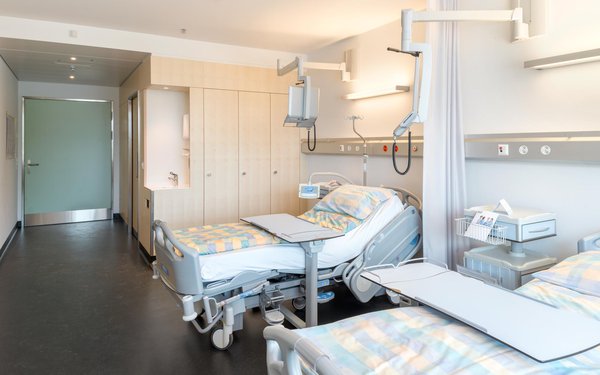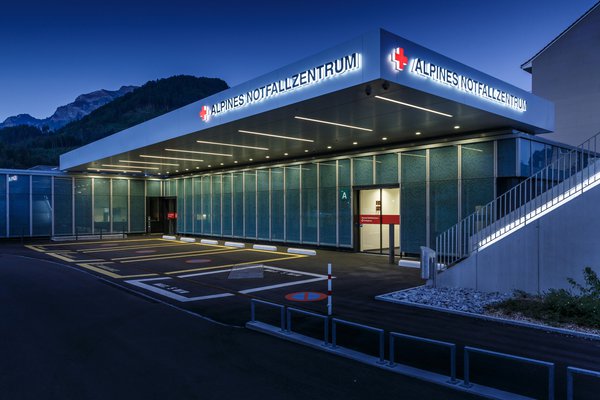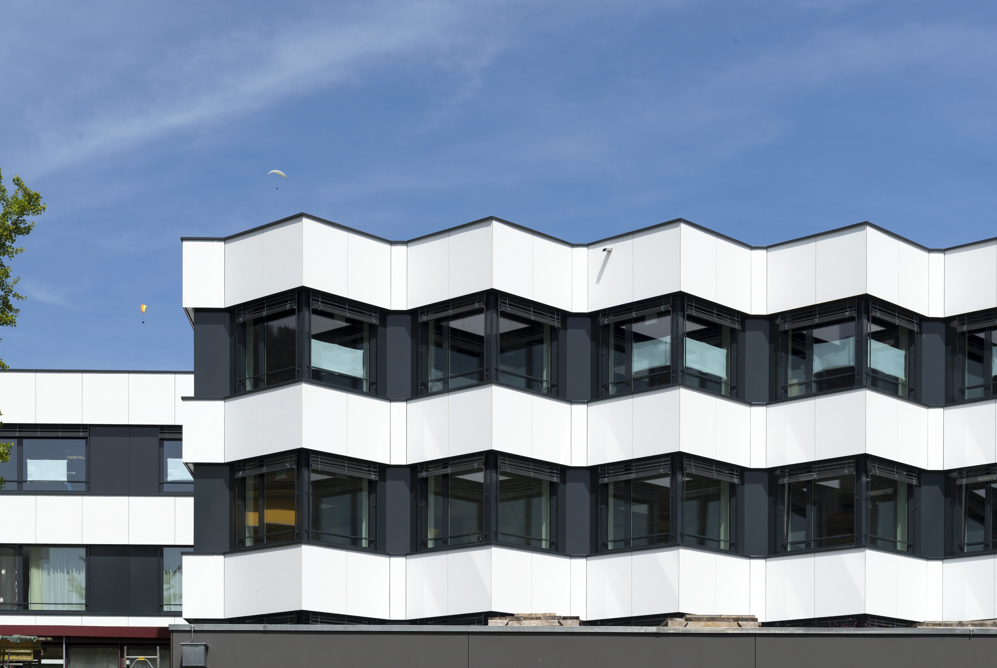
Client
spitäler fmi ag Spital Interlaken
Architect/General planner
Itten+Brechbühl AG
Planning
2007-2008 / 2008 / 2010
Start of construction
2008 / 2008 / 2012
Start of operation
2008 / 2009 / 2016
Floor area
4850 m2
Construction volume
18 325 m3
Photos
Sandra Stampfli, Bern
Hanspeter Bärtschi, Spiegel bei Bern
Aerial photograph: © Rega
Alterations and extensions while hospital is running
An overall concept was drawn up for the Interlaken hospital in 2010 which comprised the renovation of the operating theatre section and A&E. The obligatory earthquake and fire prevention measures resulted in House E being cleared, the outpatients' clinics being set up there and all nursing departments being moved to House K onto which further floors were added. The operating theatre section was soon faced with the necessity of an extension to the east. The façade of the pavilion-like operating theatre wing consists of a translucent double glass shell. In the interior, insights gained from "healing architecture" were implemented.
The helicopter landing pad is situated on the roof of the new operating wing. The next step is to enlarge the A&E department to twelve treatment bays.
